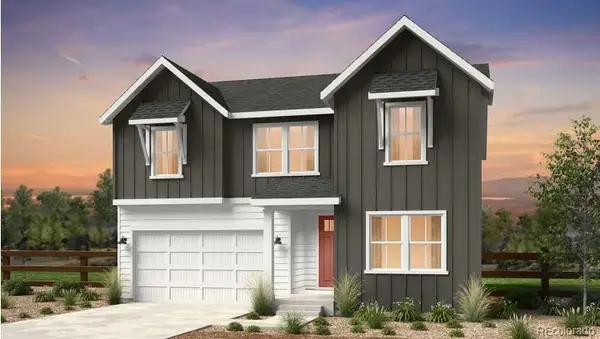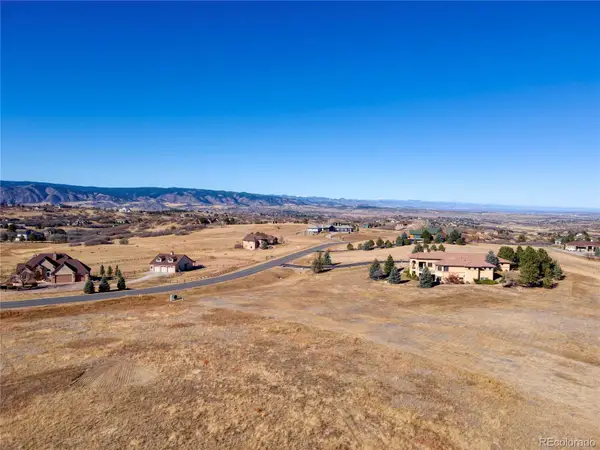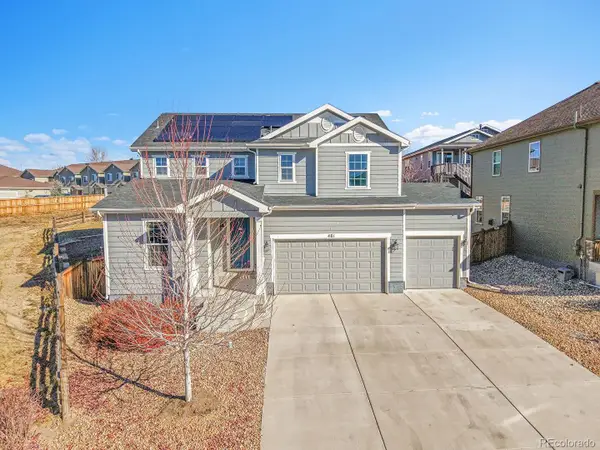4219 Morning Star Drive, Castle Rock, CO 80108
Local realty services provided by:Better Homes and Gardens Real Estate Kenney & Company
Listed by: leslie herz3035179873
Office: coldwell banker realty-boulder
MLS#:IR1039025
Source:ML
Price summary
- Price:$599,000
- Price per sq. ft.:$293.63
- Monthly HOA dues:$300
About this home
NEW PRICE! Tucked inside the gated and highly desirable Castle Pines Village, this beautifully updated condo offers a blend of comfort, style, and serenity. The open floor plan features vaulted ceilings and updated flooring throughout. A sunlit kitchen with granite counters and skylights flows into a charming breakfast nook and a dining room with a convenient serving bar. The living room-anchored by a gas fireplace-opens to a spacious deck perfect for entertaining or unwinding outdoors. A main-level bedroom offers flexible use as a guest room or home office. Upstairs, the expansive primary suite includes ample closet space, a luxurious five-piece bath, and a private balcony nestled among mature pines for added shade and tranquility. Enjoy resort-style amenities including 24/7 gated security, multiple pools (including an adults-only option), tennis and pickleball courts, a clubhouse, walking trails, scenic open space, and a picturesque pond with a waterfall. All just minutes from dining and shopping favorites like Miyo Cafe, Whole Foods, Cuba Cuba, and the Castle Rock Outlets. This peaceful retreat won't last-schedule your showing today!
Contact an agent
Home facts
- Year built:1986
- Listing ID #:IR1039025
Rooms and interior
- Bedrooms:3
- Total bathrooms:3
- Full bathrooms:3
- Living area:2,040 sq. ft.
Heating and cooling
- Cooling:Central Air
- Heating:Forced Air
Structure and exterior
- Roof:Composition
- Year built:1986
- Building area:2,040 sq. ft.
- Lot area:0.04 Acres
Schools
- High school:Rock Canyon
- Middle school:Rocky Heights
- Elementary school:Buffalo Ridge
Utilities
- Water:Public
- Sewer:Public Sewer
Finances and disclosures
- Price:$599,000
- Price per sq. ft.:$293.63
- Tax amount:$4,629 (2024)
New listings near 4219 Morning Star Drive
- New
 $840,199Active4 beds 4 baths3,855 sq. ft.
$840,199Active4 beds 4 baths3,855 sq. ft.3641 Recess Lane, Castle Rock, CO 80108
MLS# 4017328Listed by: RE/MAX PROFESSIONALS - New
 $599,900Active4.51 Acres
$599,900Active4.51 Acres2490 Browning Drive, Castle Rock, CO 80109
MLS# 8128692Listed by: RE/MAX PROFESSIONALS - Coming Soon
 $575,000Coming Soon3 beds 3 baths
$575,000Coming Soon3 beds 3 baths2275 Emerald Drive, Castle Rock, CO 80104
MLS# 5133190Listed by: INET REAL ESTATE - Coming SoonOpen Sat, 11am to 2pm
 $650,000Coming Soon4 beds 3 baths
$650,000Coming Soon4 beds 3 baths481 Tippen Place, Castle Rock, CO 80104
MLS# 3728432Listed by: HIGHLAND PROPERTIES - New
 $525,000Active4 beds 4 baths2,070 sq. ft.
$525,000Active4 beds 4 baths2,070 sq. ft.4374 E Andover Avenue, Castle Rock, CO 80104
MLS# 9994304Listed by: JPAR MODERN REAL ESTATE - New
 $645,000Active4 beds 3 baths2,994 sq. ft.
$645,000Active4 beds 3 baths2,994 sq. ft.1340 Rosemary Drive, Castle Rock, CO 80109
MLS# 8388831Listed by: RE/MAX ALLIANCE - New
 $600,000Active3 beds 3 baths3,321 sq. ft.
$600,000Active3 beds 3 baths3,321 sq. ft.8172 El Jebel Loop, Castle Rock, CO 80108
MLS# 1753027Listed by: KELLER WILLIAMS REAL ESTATE LLC - New
 $675,000Active6 beds 3 baths2,434 sq. ft.
$675,000Active6 beds 3 baths2,434 sq. ft.922 Park View Street, Castle Rock, CO 80104
MLS# 7878803Listed by: KELLER WILLIAMS REALTY DOWNTOWN LLC - New
 $608,000Active4 beds 3 baths3,468 sq. ft.
$608,000Active4 beds 3 baths3,468 sq. ft.4384 Las Lunas Court, Castle Rock, CO 80104
MLS# 3195885Listed by: JARIS REALTY INC. - New
 $974,900Active3 beds 3 baths6,258 sq. ft.
$974,900Active3 beds 3 baths6,258 sq. ft.4226 Descent Street, Castle Rock, CO 80108
MLS# 2790853Listed by: RE/MAX PROFESSIONALS
