4347 N Crowfoot Valley Road, Castle Rock, CO 80108
Local realty services provided by:Better Homes and Gardens Real Estate Kenney & Company
4347 N Crowfoot Valley Road,Castle Rock, CO 80108
$3,425,000
- 6 Beds
- 5 Baths
- 6,735 sq. ft.
- Single family
- Active
Listed by:
- Mike Kenney(719) 550 - 1515Better Homes and Gardens Real Estate Kenney & Company
MLS#:3575720
Source:ML
Price summary
- Price:$3,425,000
- Price per sq. ft.:$508.54
About this home
Experience unparalleled craftsmanship and breathtaking views in this meticulously remodeled 6,900 sq ft brick estate nestled on 33.5 acres of serene Colorado landscape. This 5-bedroom, 6-bathroom home features radiant in-floor heat, central vacuum, new light and plumbing fixtures, and custom-finished woodwork throughout. A grand foyer welcomes you beneath a designer Kevin Clarke chandelier equipped with a motorized winch for easy maintenance. The spacious layout includes a formal dining room for 12, a dedicated office with mountain views, and a basement retreat with a home theater, wine cellar/safe room, and walkout patio. Every bathroom has been luxuriously renovated with quartz or quartzite, custom tile showers, and new fixtures.
The gourmet kitchen is a chef’s dream, boasting quartz countertops, top-tier appliances—including a JennAir Sub-Zero refrigerator, GE Prestige propane stove with built-in air fryer, Bosch dishwasher—plus a farmhouse sink with a mountain view, prep sink, and rainforest wood island. Seamless indoor-outdoor living is made easy with a large Trex deck, walkable trails, and patios that connect to lush surroundings. Storage is abundant with a huge laundry/craft room, 1500 sq ft heated 3-car garage with attic access, and a 2400 sq ft brick shop with an additional 800 sq ft woodworking space—complete with its own utilities, RV hookups, and 220-amp service.
Outdoors, the property is a recreational paradise with two fully lined, fish-stocked ponds (one with a dock), archery and shooting ranges, multiple drainages for ATV or bike trails, and wildlife-viewing stands amid mature ponderosa pines. Enjoy a gated entrance with full security, terraced landscaping, heated livestock drinkers, and fenced pastures seeded with prairie grass. With flat ground perfect for future amenities like a pickleball court or riding arena, this estate seamlessly blends luxury living with nature, privacy, and potential. *Showings still during U\C*
Contact an agent
Home facts
- Year built:1998
- Listing ID #:3575720
Rooms and interior
- Bedrooms:6
- Total bathrooms:5
- Full bathrooms:3
- Half bathrooms:2
- Living area:6,735 sq. ft.
Heating and cooling
- Heating:Radiant Floor
Structure and exterior
- Roof:Composition
- Year built:1998
- Building area:6,735 sq. ft.
- Lot area:33.54 Acres
Schools
- High school:Ponderosa
- Middle school:Sagewood
- Elementary school:Legacy Point
Utilities
- Water:Well
- Sewer:Septic Tank
Finances and disclosures
- Price:$3,425,000
- Price per sq. ft.:$508.54
- Tax amount:$5,709 (2024)
New listings near 4347 N Crowfoot Valley Road
- New
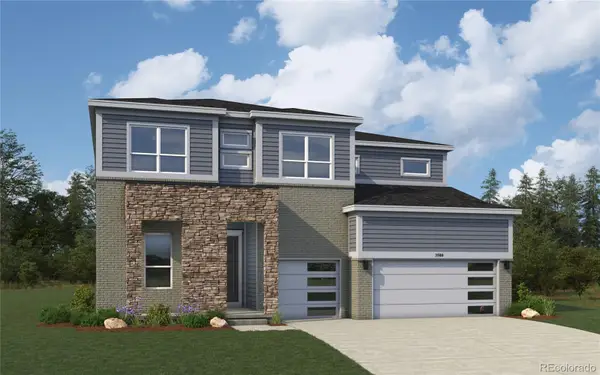 $1,011,908Active5 beds 6 baths4,733 sq. ft.
$1,011,908Active5 beds 6 baths4,733 sq. ft.954 Coal Bank Trail, Castle Rock, CO 80104
MLS# 6491964Listed by: KELLER WILLIAMS DTC - New
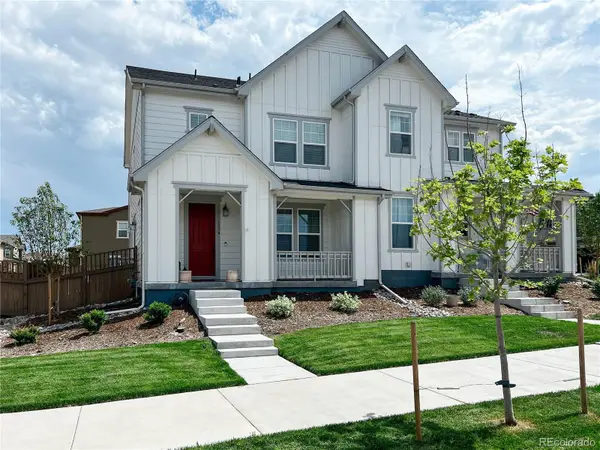 $535,000Active3 beds 3 baths1,933 sq. ft.
$535,000Active3 beds 3 baths1,933 sq. ft.3074 Distant Rock Avenue, Castle Rock, CO 80109
MLS# 4933049Listed by: THE BARRINGTON GROUP REAL ESTATE, INC. - New
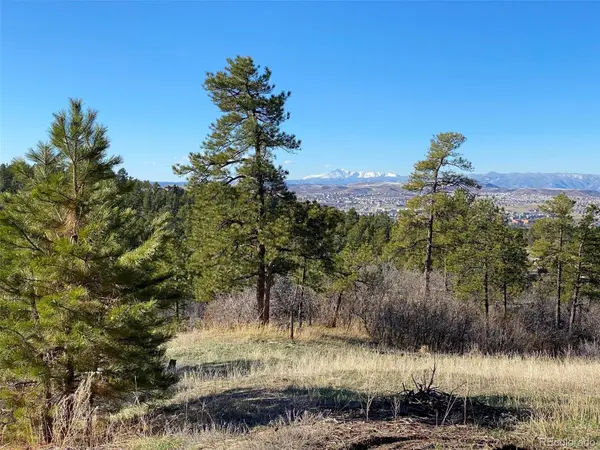 $450,000Active2.36 Acres
$450,000Active2.36 Acres488 Wrangler Road, Castle Rock, CO 80108
MLS# 1663738Listed by: EXP REALTY, LLC - New
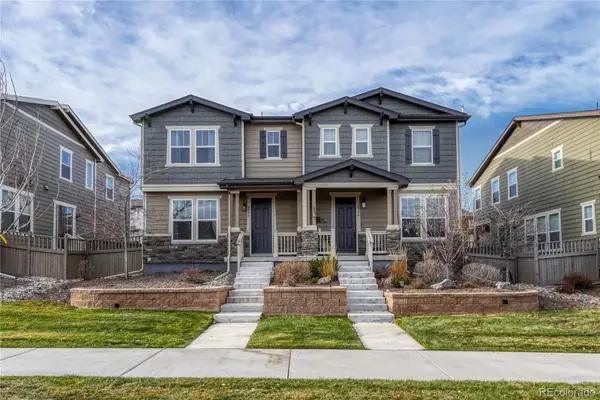 $559,900Active2 beds 3 baths2,367 sq. ft.
$559,900Active2 beds 3 baths2,367 sq. ft.2990 Low Meadow Boulevard, Castle Rock, CO 80109
MLS# 9588256Listed by: RE/MAX PROFESSIONALS - New
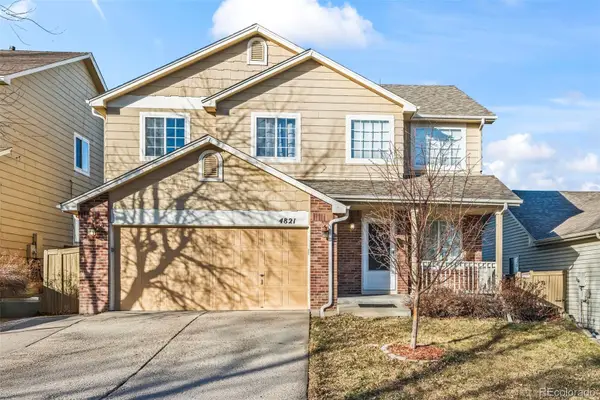 $548,000Active4 beds 3 baths2,349 sq. ft.
$548,000Active4 beds 3 baths2,349 sq. ft.4821 N Silverlace, Castle Rock, CO 80109
MLS# 7739447Listed by: RE/MAX MOMENTUM - New
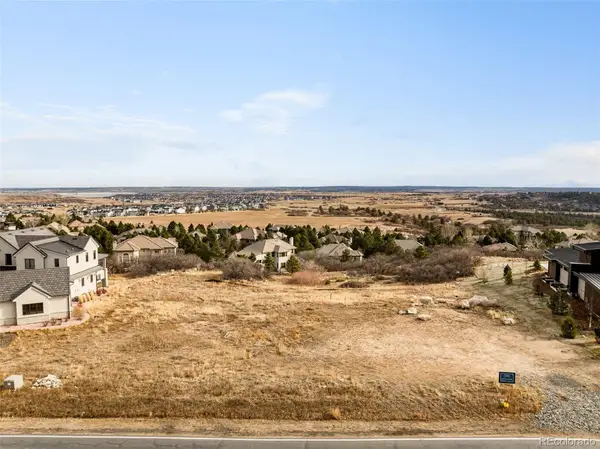 $1,595,000Active0.8 Acres
$1,595,000Active0.8 Acres6424 Country Club Drive, Castle Rock, CO 80108
MLS# 5528097Listed by: MILEHIMODERN - Coming Soon
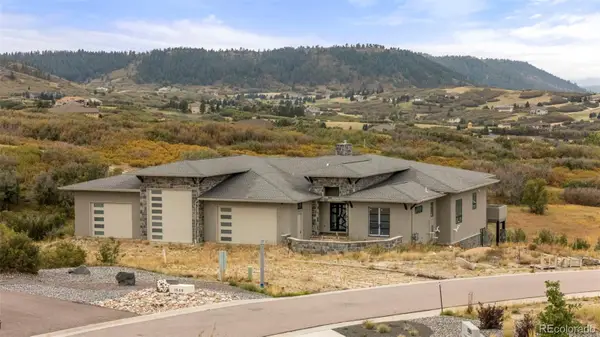 $2,000,000Coming Soon4 beds 4 baths
$2,000,000Coming Soon4 beds 4 baths1536 King Mick Court, Castle Rock, CO 80104
MLS# 2609556Listed by: COMPASS - DENVER - New
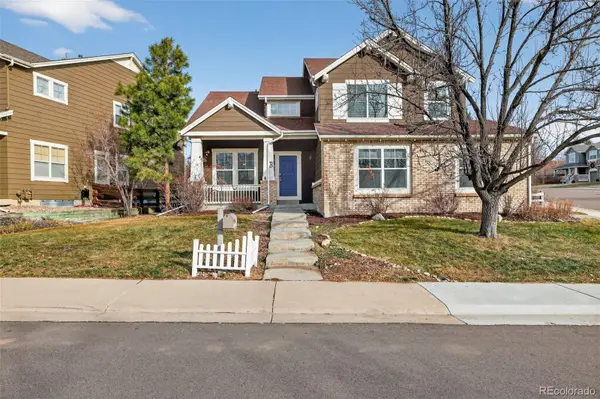 $659,900Active5 beds 4 baths3,159 sq. ft.
$659,900Active5 beds 4 baths3,159 sq. ft.4565 Larksong Drive, Castle Rock, CO 80109
MLS# 5852783Listed by: ELIST REALTY LLC - New
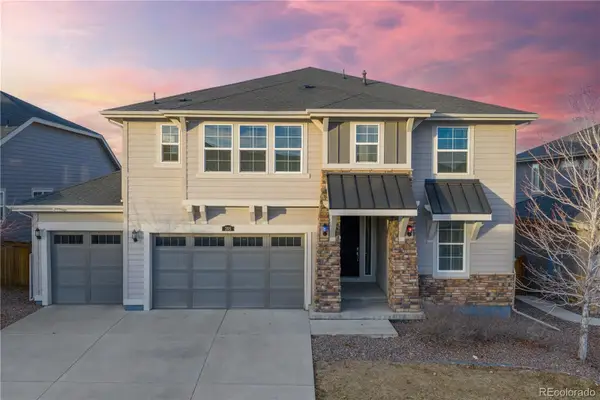 $869,000Active4 beds 4 baths4,084 sq. ft.
$869,000Active4 beds 4 baths4,084 sq. ft.205 Green Valley Circle, Castle Pines, CO 80108
MLS# 3036718Listed by: REDFIN CORPORATION - New
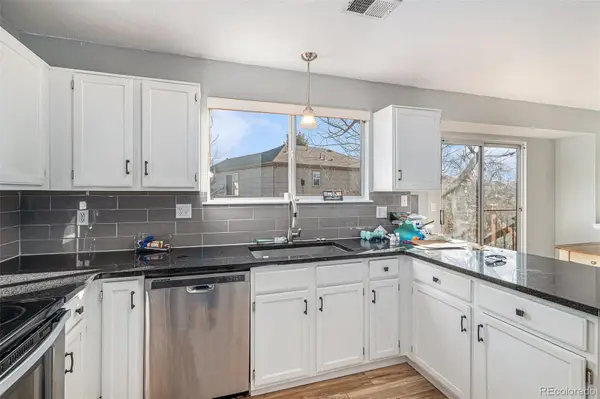 $550,000Active4 beds 4 baths2,241 sq. ft.
$550,000Active4 beds 4 baths2,241 sq. ft.4690 N Foxtail Drive, Castle Rock, CO 80109
MLS# 9551785Listed by: BROKERS GUILD REAL ESTATE
