4363 Chateau Ridge Lane, Castle Rock, CO 80108
Local realty services provided by:Better Homes and Gardens Real Estate Kenney & Company
Listed by:wes parsonswes@equity-usa.com,303-808-4534
Office:equity colorado real estate
MLS#:9469445
Source:ML
Price summary
- Price:$1,079,000
- Price per sq. ft.:$300.56
- Monthly HOA dues:$300
About this home
Introducing 4363 Chateau Ridge Lane, a luxury half duplex located within the esteemed gated community of Castle Pines Village. Surrounded by mature trees and tranquil natural landscaping, this exceptional home offers refined living w access to some of the the best amenities found anywhere. Home to 2 of Colorado's best private golf courses, The Country Club of Castle Pines & Castle Pines Golf Club which recently hosted the 2024 BMW Championship. From the moment you arrive the exterior charm w professional landscaping hints at the meticulous craftsmanship within. Upon entry the open floor plan allows you to see the entire expanse of the home. Details like high tray ceilings, beautiful refinished cherry-wood floors, custom and recessed lighting and the abundance of windows & plantation shutters emanates the quality of finish and detail. The main level features an elevated study w sitting area, a huge chefs kitchen w an enormous bank of beautiful cabinets and vast countertop space ready for the largest of occasions, a welcoming living room centered around a stacked stone gas fireplace with entertainment hutch, a luxurious large primary suite w 5 piece bath and spacious walk-in closet. Also conveniently located on the main level is a 1/2 bath for guests, a walk-in pantry & laundry room w cabinets and sink. Off the living room is a wonderful large covered deck w remote controlled privacy screen. Downstairs, a professionally finished garden-level space expands your living options, offering an additional 2 beds & 2 baths w flex space for a home theater, gym, wine room or additional office. There is also a very large storage room. The community is staffed with 24/7 EM services, snow removal, lawn service and is walking distance to the Village Lake Fitness Center, adult pool, family pool, tennis and pickle ball courts, 13 mi of walking & biking trails, boutiques and restaurants. Rarely will you find a home within a community that truly has it all.
Contact an agent
Home facts
- Year built:2005
- Listing ID #:9469445
Rooms and interior
- Bedrooms:3
- Total bathrooms:4
- Full bathrooms:2
- Living area:3,590 sq. ft.
Heating and cooling
- Cooling:Central Air
- Heating:Forced Air, Natural Gas
Structure and exterior
- Roof:Concrete
- Year built:2005
- Building area:3,590 sq. ft.
Schools
- High school:Rock Canyon
- Middle school:Rocky Heights
- Elementary school:Buffalo Ridge
Utilities
- Water:Public
- Sewer:Public Sewer
Finances and disclosures
- Price:$1,079,000
- Price per sq. ft.:$300.56
- Tax amount:$7,429 (2024)
New listings near 4363 Chateau Ridge Lane
- New
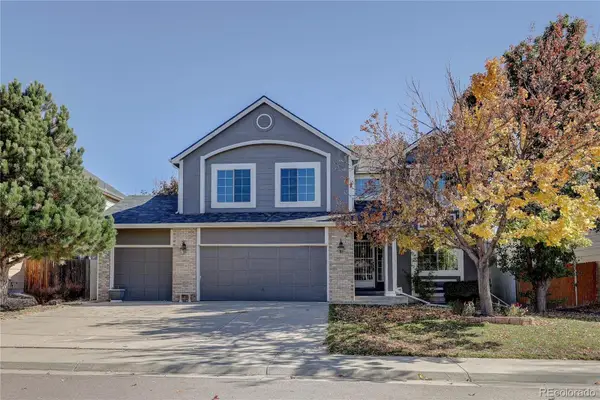 $574,900Active4 beds 3 baths3,335 sq. ft.
$574,900Active4 beds 3 baths3,335 sq. ft.630 Fairhaven Street, Castle Rock, CO 80104
MLS# 3048536Listed by: PARKHURST REALTY - New
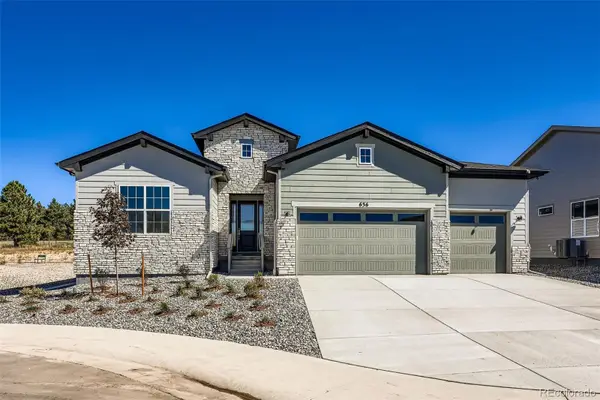 $920,000Active2 beds 3 baths4,695 sq. ft.
$920,000Active2 beds 3 baths4,695 sq. ft.636 Agoseris Way, Castle Rock, CO 80104
MLS# 3109146Listed by: COLDWELL BANKER REALTY 56 - Open Sun, 1 to 4pmNew
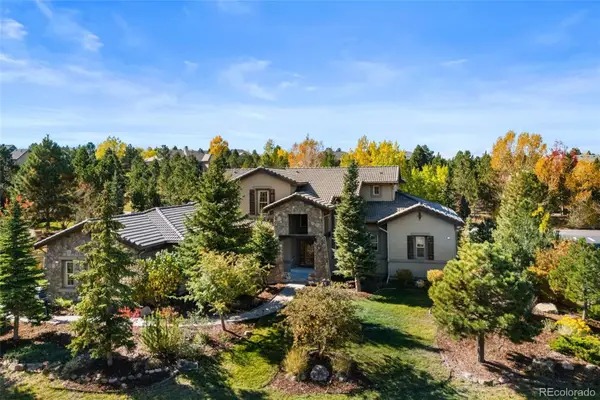 $1,495,000Active4 beds 5 baths6,641 sq. ft.
$1,495,000Active4 beds 5 baths6,641 sq. ft.6297 Ellingwood Point Way, Castle Rock, CO 80108
MLS# 4438301Listed by: COLDWELL BANKER REALTY 24 - New
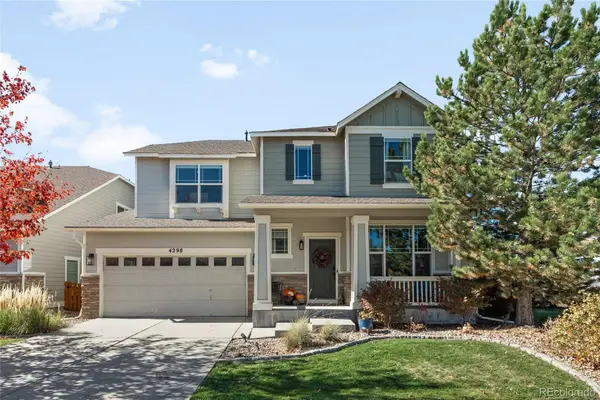 $765,000Active4 beds 4 baths3,452 sq. ft.
$765,000Active4 beds 4 baths3,452 sq. ft.4298 Abstract Street, Castle Rock, CO 80109
MLS# 2053947Listed by: MILEHIMODERN - Coming Soon
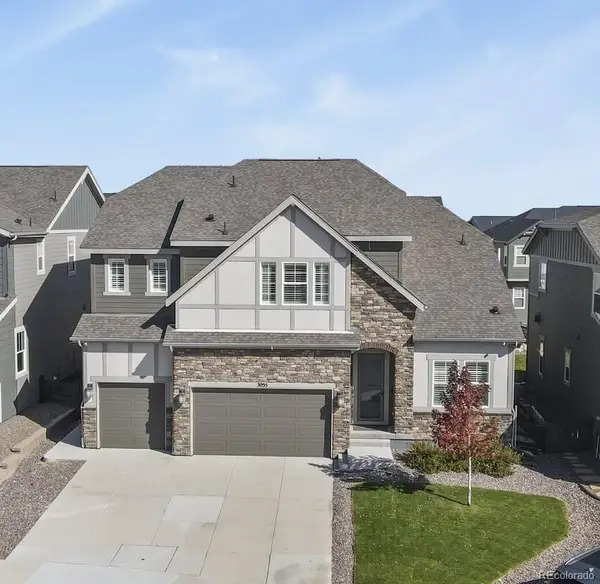 $949,000Coming Soon4 beds 4 baths
$949,000Coming Soon4 beds 4 baths3055 Blithe Point, Castle Rock, CO 80108
MLS# 9904876Listed by: HOMESMART REALTY - New
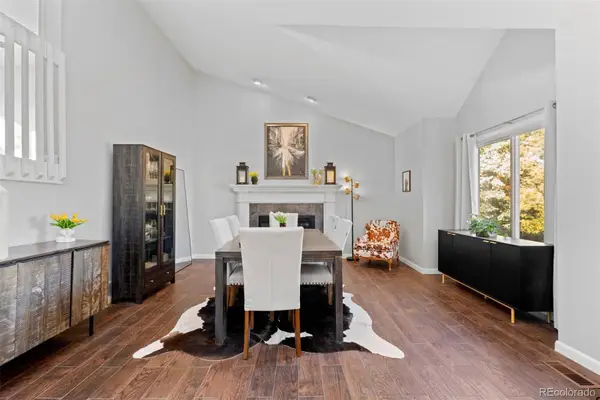 $565,000Active3 beds 3 baths1,565 sq. ft.
$565,000Active3 beds 3 baths1,565 sq. ft.993 Pleasant View Street, Castle Rock, CO 80104
MLS# 8059799Listed by: LIV SOTHEBY'S INTERNATIONAL REALTY - Open Sat, 10am to 12pmNew
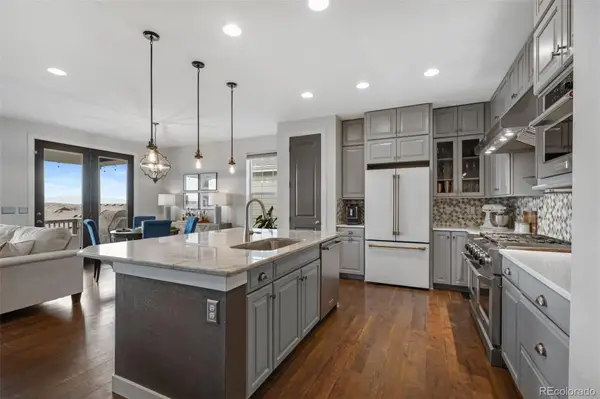 $675,000Active4 beds 3 baths3,023 sq. ft.
$675,000Active4 beds 3 baths3,023 sq. ft.3429 Belltop Court, Castle Rock, CO 80104
MLS# 1721912Listed by: FREEDLE AND ASSOCIATES LLC - Coming Soon
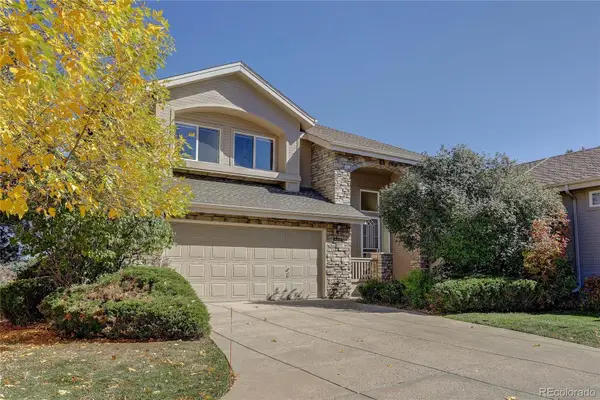 $495,000Coming Soon3 beds 4 baths
$495,000Coming Soon3 beds 4 baths2137 Brierly Court, Castle Rock, CO 80104
MLS# 7979308Listed by: MB HOMES BY AMY K - New
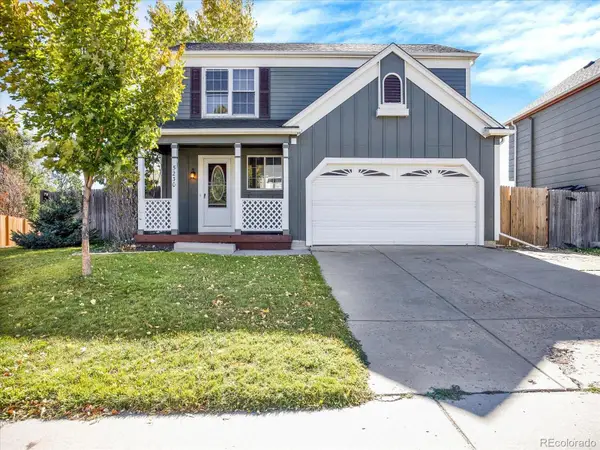 $500,000Active3 beds 2 baths1,507 sq. ft.
$500,000Active3 beds 2 baths1,507 sq. ft.5230 E Kensington Avenue, Castle Rock, CO 80104
MLS# 7715898Listed by: NAV REAL ESTATE
