4425 Cyan Circle #E, Castle Rock, CO 80109
Local realty services provided by:Better Homes and Gardens Real Estate Kenney & Company
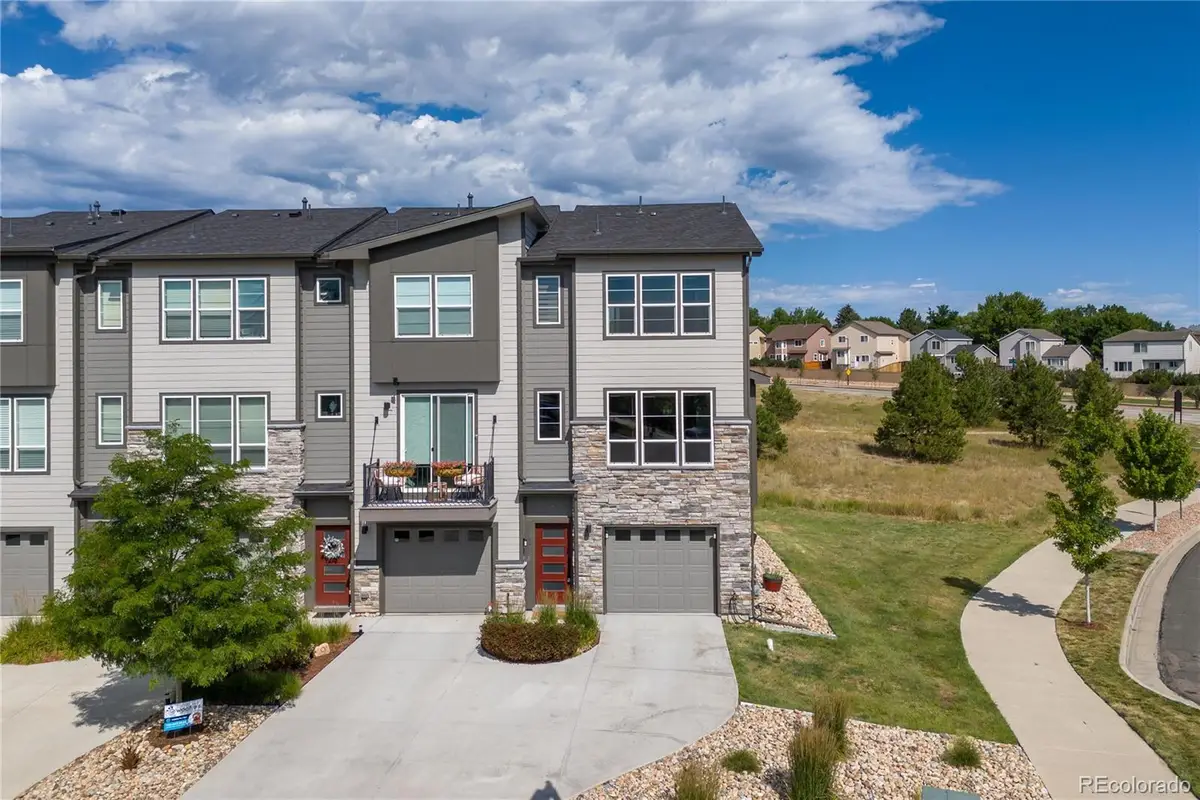
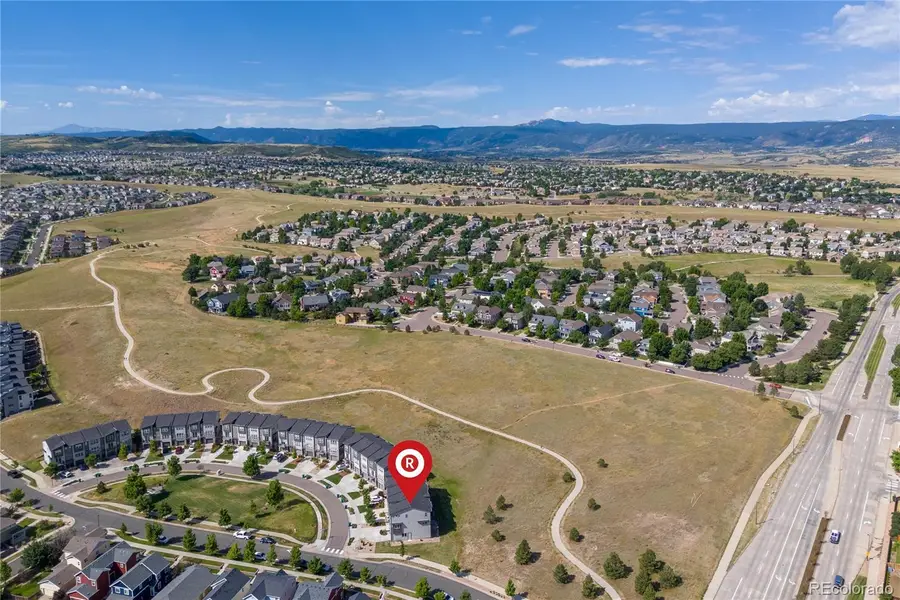
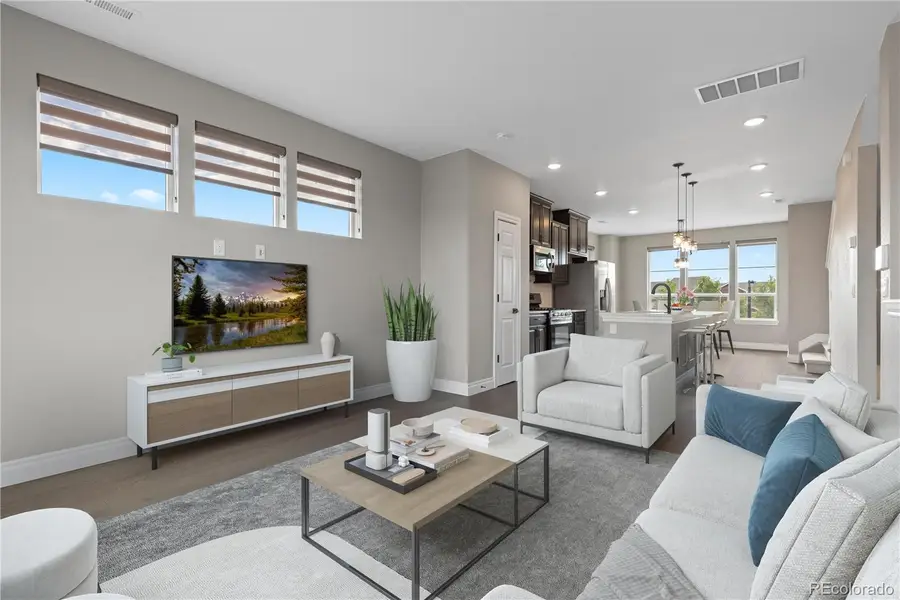
4425 Cyan Circle #E,Castle Rock, CO 80109
$520,000
- 3 Beds
- 4 Baths
- 1,871 sq. ft.
- Townhouse
- Active
Listed by:tamara mattoxTamara.mattoxkabat@redfin.com
Office:redfin corporation
MLS#:2760644
Source:ML
Price summary
- Price:$520,000
- Price per sq. ft.:$277.93
- Monthly HOA dues:$90.67
About this home
Reduced $5,000! Ask me how to save 1% on your interest rate for the 1st year, saving you hundreds per month! Conveniently located with parking for three cars—including one electric—this stunning lock-and-leave townhome-style condo with a private bedroom and bath near garage has over $30K in custom designer upgrades and a layout thoughtfully designed for flexible living, this home in one of Castle Rock’s most desirable communities is truly move-in ready. With high-end finishes and two separate entrances, the home features a private main-level bedroom with a bathroom, plus multiple en suite bedrooms upstairs—ideal for multigenerational living, long-term guests, or a private home office setup. Enjoy maintenance-free living with an HOA that covers snow removal, trash, water, roof maintenance, and more. Step inside to a bright, open layout enhanced by luxury vinyl plank flooring, upgraded plush carpet, and designer finishes throughout. The inviting kitchen boasts a generous island with seating, soft-close cabinets, and abundant storage for everyday ease. Relax on your large Trex deck overlooking open space, and take in unobstructed views of Castle Rock and Castle Canyon from nearly every room. Upstairs, the primary suite offers two spacious walk-in closets, while two additional guest bedrooms each include their own en suite bathrooms and walk-in closets—perfect for privacy and comfort. This energy-efficient smart home includes modern security and tech features. Enjoy all the amenities of The Meadows, including Clubhouse, Park, Pool, Trails, The Grange and Taft House pools, and The Grange Cultural Arts Center. Ideally located near top-rated schools, restaurants, parks, and walking trails—and perfectly situated between Denver and Colorado Springs—this home truly has it all near all the amenities you need.
Contact an agent
Home facts
- Year built:2020
- Listing Id #:2760644
Rooms and interior
- Bedrooms:3
- Total bathrooms:4
- Full bathrooms:1
- Half bathrooms:1
- Living area:1,871 sq. ft.
Heating and cooling
- Cooling:Central Air
- Heating:Forced Air, Natural Gas
Structure and exterior
- Roof:Shingle
- Year built:2020
- Building area:1,871 sq. ft.
Schools
- High school:Castle View
- Middle school:Castle Rock
- Elementary school:Meadow View
Utilities
- Water:Public
- Sewer:Public Sewer
Finances and disclosures
- Price:$520,000
- Price per sq. ft.:$277.93
- Tax amount:$3,216 (2024)
New listings near 4425 Cyan Circle #E
- New
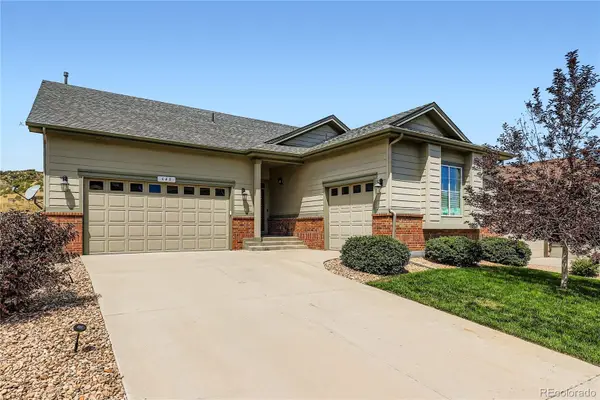 $875,000Active3 beds 4 baths4,104 sq. ft.
$875,000Active3 beds 4 baths4,104 sq. ft.648 Sage Grouse Circle, Castle Rock, CO 80109
MLS# 4757737Listed by: COLUXE REALTY - Open Sun, 1 to 4pmNew
 $775,000Active4 beds 4 baths4,866 sq. ft.
$775,000Active4 beds 4 baths4,866 sq. ft.7170 Oasis Drive, Castle Rock, CO 80108
MLS# 3587446Listed by: COLDWELL BANKER REALTY 24 - Open Sat, 12 to 2pmNew
 $665,000Active4 beds 3 baths3,328 sq. ft.
$665,000Active4 beds 3 baths3,328 sq. ft.2339 Villageview Lane, Castle Rock, CO 80104
MLS# 2763458Listed by: THE IRIS REALTY GROUP INC - New
 $570,000Active4 beds 3 baths2,102 sq. ft.
$570,000Active4 beds 3 baths2,102 sq. ft.4742 N Blazingstar Trail, Castle Rock, CO 80109
MLS# 9442531Listed by: KELLER WILLIAMS REAL ESTATE LLC - Coming Soon
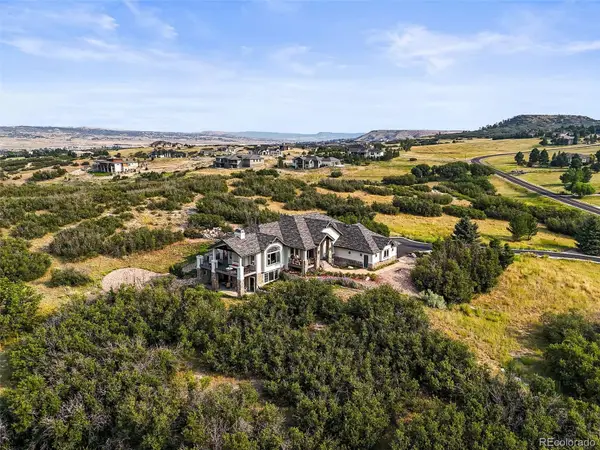 $1,650,000Coming Soon5 beds 4 baths
$1,650,000Coming Soon5 beds 4 baths1591 Glade Gulch Road, Castle Rock, CO 80104
MLS# 4085557Listed by: RE/MAX LEADERS - New
 $535,000Active4 beds 2 baths2,103 sq. ft.
$535,000Active4 beds 2 baths2,103 sq. ft.4912 N Silverlace Drive, Castle Rock, CO 80109
MLS# 8451673Listed by: MILEHIMODERN - New
 $649,900Active4 beds 4 baths2,877 sq. ft.
$649,900Active4 beds 4 baths2,877 sq. ft.4674 High Mesa Circle, Castle Rock, CO 80108
MLS# 2619926Listed by: PARK AVENUE PROPERTIES OF COLORADO SPRINGS, LLC - New
 $525,000Active1 beds 1 baths934 sq. ft.
$525,000Active1 beds 1 baths934 sq. ft.20 Wilcox Street #311, Castle Rock, CO 80104
MLS# 9313714Listed by: TRELORA REALTY, INC. - New
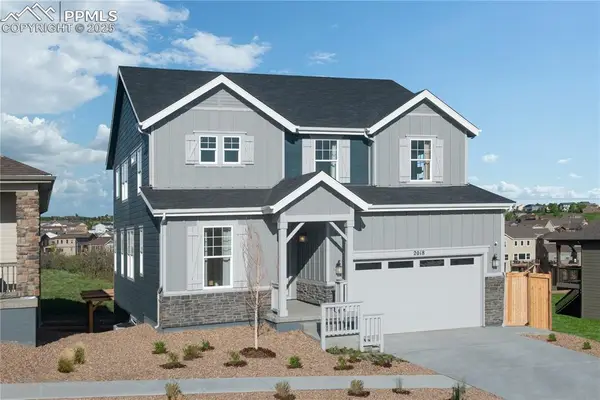 $780,000Active4 beds 3 baths3,912 sq. ft.
$780,000Active4 beds 3 baths3,912 sq. ft.2018 Peachleaf Loop, Castle Rock, CO 80108
MLS# 8133607Listed by: MB-TEAM LASSEN - New
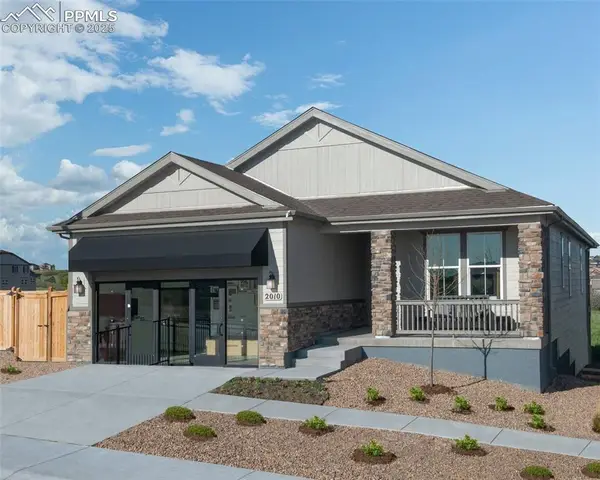 $800,000Active4 beds 3 baths3,687 sq. ft.
$800,000Active4 beds 3 baths3,687 sq. ft.2010 Peachleaf Loop, Castle Rock, CO 80108
MLS# 2371349Listed by: MB-TEAM LASSEN
