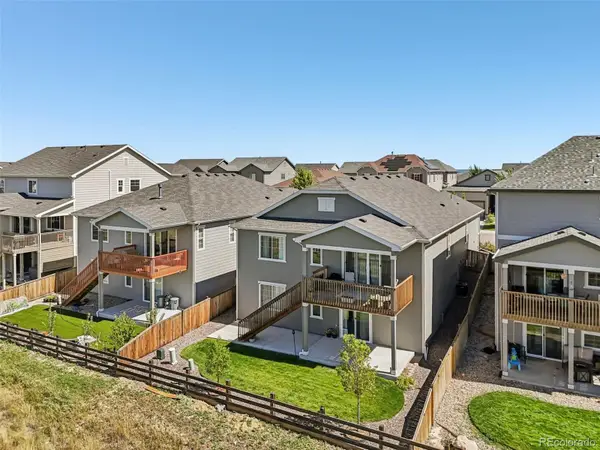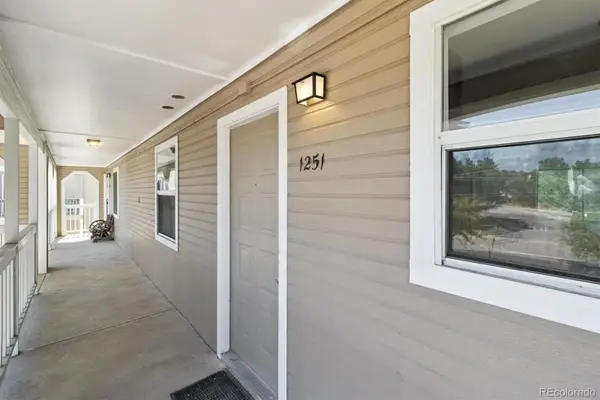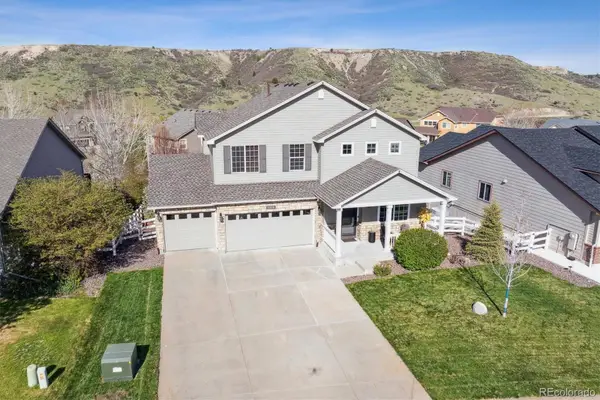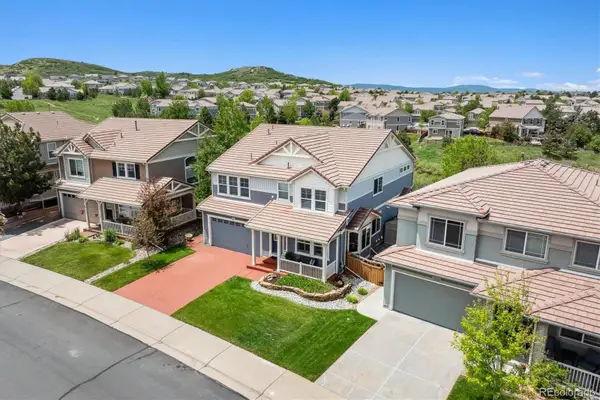4467 Trailside Lane, Castle Rock, CO 80109
Local realty services provided by:Better Homes and Gardens Real Estate Kenney & Company
Listed by:whitney martinWhitneySellsDenver@gmail.com,303-912-0801
Office:nexthome aspire
MLS#:5159290
Source:ML
Price summary
- Price:$749,900
- Price per sq. ft.:$200.94
- Monthly HOA dues:$78.33
About this home
Breathtaking Mountain Views + Prime Castle Rock Location
Discover 4467 Trailside Lane—a 6-bedroom, 4-bath home on a desirable corner lot in The Meadows, Castle Rock, CO. Set across from a lush greenbelt with miles of walking and biking trails, this move-in-ready property blends modern upgrades with everyday comfort and mountain views that frame your day from sunrise to sunset.
Step inside to brand-new luxury vinyl plank flooring and airy vaulted ceilings. The fully remodeled chef’s kitchen shines with sleek finishes and smart layout—great for meal prep, casual breakfasts, and hosting. The open floor plan flows to a bright living area and out to a large deck, creating an easy indoor-outdoor rhythm for gatherings. The finished basement adds even more space, highlighted by a custom built-in bar that’s tailor-made for game days and movie nights.
The remodeled primary suite is a calm retreat with a spa-style 5-piece bath and dual shower heads. Six total bedrooms offer flexibility for guest rooms, hobbies, study space, or a home office. Fresh exterior paint, a 3-car garage, and a generous backyard round out the everyday perks.
Live in The Meadows with resort-style amenities: community pools (including The Grange), parks, playgrounds, and open-space trails. You’re minutes to I-25 and downtown Castle Rock for shopping, dining, and services, plus convenient access to highly rated schools. It’s the balance of location, lifestyle, and comfort—right where you want to be.
EXCLUSIVE LENDER INCENTIVE: 1/0 TEMPORARY BUYDOWN SAVING UP TO $420/MO IN MONTHLY PAYMENT FOR THE FIRST YEAR, OR 1% LENDER CREDIT TO USE AS NEEDED. CONTACT SUELLA HUGHES AT 720-210-7273 FOR DETAILS.
#CastleRockLiving #ColoradoViews #MountainHome #HumansOverHouses
Contact an agent
Home facts
- Year built:2002
- Listing ID #:5159290
Rooms and interior
- Bedrooms:6
- Total bathrooms:4
- Full bathrooms:2
- Half bathrooms:1
- Living area:3,732 sq. ft.
Heating and cooling
- Cooling:Central Air
- Heating:Forced Air
Structure and exterior
- Roof:Composition
- Year built:2002
- Building area:3,732 sq. ft.
- Lot area:0.18 Acres
Schools
- High school:Castle View
- Middle school:Castle Rock
- Elementary school:Meadow View
Utilities
- Water:Public
- Sewer:Public Sewer
Finances and disclosures
- Price:$749,900
- Price per sq. ft.:$200.94
- Tax amount:$5,003 (2024)
New listings near 4467 Trailside Lane
- New
 $489,000Active4 beds 2 baths1,456 sq. ft.
$489,000Active4 beds 2 baths1,456 sq. ft.5323 E Sandpiper Avenue, Castle Rock, CO 80104
MLS# 8004102Listed by: LPT REALTY - New
 $1,400,000Active5 beds 6 baths6,678 sq. ft.
$1,400,000Active5 beds 6 baths6,678 sq. ft.5990 Hickory Oaks Trail, Castle Rock, CO 80104
MLS# 5345457Listed by: COLDWELL BANKER REALTY 56 - New
 $920,000Active2 beds 3 baths4,325 sq. ft.
$920,000Active2 beds 3 baths4,325 sq. ft.348 Agoseris Way, Castle Rock, CO 80104
MLS# 3653233Listed by: COLDWELL BANKER REALTY 56 - New
 $700,000Active4 beds 4 baths3,997 sq. ft.
$700,000Active4 beds 4 baths3,997 sq. ft.1387 Fox Canyon Lane, Castle Rock, CO 80104
MLS# 5622495Listed by: HOMESMART  $725,000Active5 beds 3 baths3,844 sq. ft.
$725,000Active5 beds 3 baths3,844 sq. ft.3629 White Rose Loop, Castle Rock, CO 80108
MLS# 2551185Listed by: KEY TEAM REAL ESTATE CORP. $414,500Active3 beds 3 baths1,755 sq. ft.
$414,500Active3 beds 3 baths1,755 sq. ft.282 S Oman Road, Castle Rock, CO 80104
MLS# 3092681Listed by: DUFFY & ASSOCIATES LLC $219,500Active2 beds 1 baths883 sq. ft.
$219,500Active2 beds 1 baths883 sq. ft.1251 S Gilbert Street #1251, Castle Rock, CO 80104
MLS# 8464848Listed by: EXP REALTY, LLC $360,000Active2 beds 2 baths1,028 sq. ft.
$360,000Active2 beds 2 baths1,028 sq. ft.797 Canyon Drive #797, Castle Rock, CO 80104
MLS# 4800410Listed by: HOMESMART REALTY $665,000Active3 beds 3 baths3,134 sq. ft.
$665,000Active3 beds 3 baths3,134 sq. ft.3978 Aspen Hollow Court, Castle Rock, CO 80104
MLS# 5833766Listed by: RE/MAX ALLIANCE $689,000Active5 beds 3 baths4,230 sq. ft.
$689,000Active5 beds 3 baths4,230 sq. ft.2307 Candleglow Street, Castle Rock, CO 80109
MLS# 7183362Listed by: RE/MAX ALLIANCE
