452 Gordon Drive, Castle Rock, CO 80104
Local realty services provided by:Better Homes and Gardens Real Estate Kenney & Company
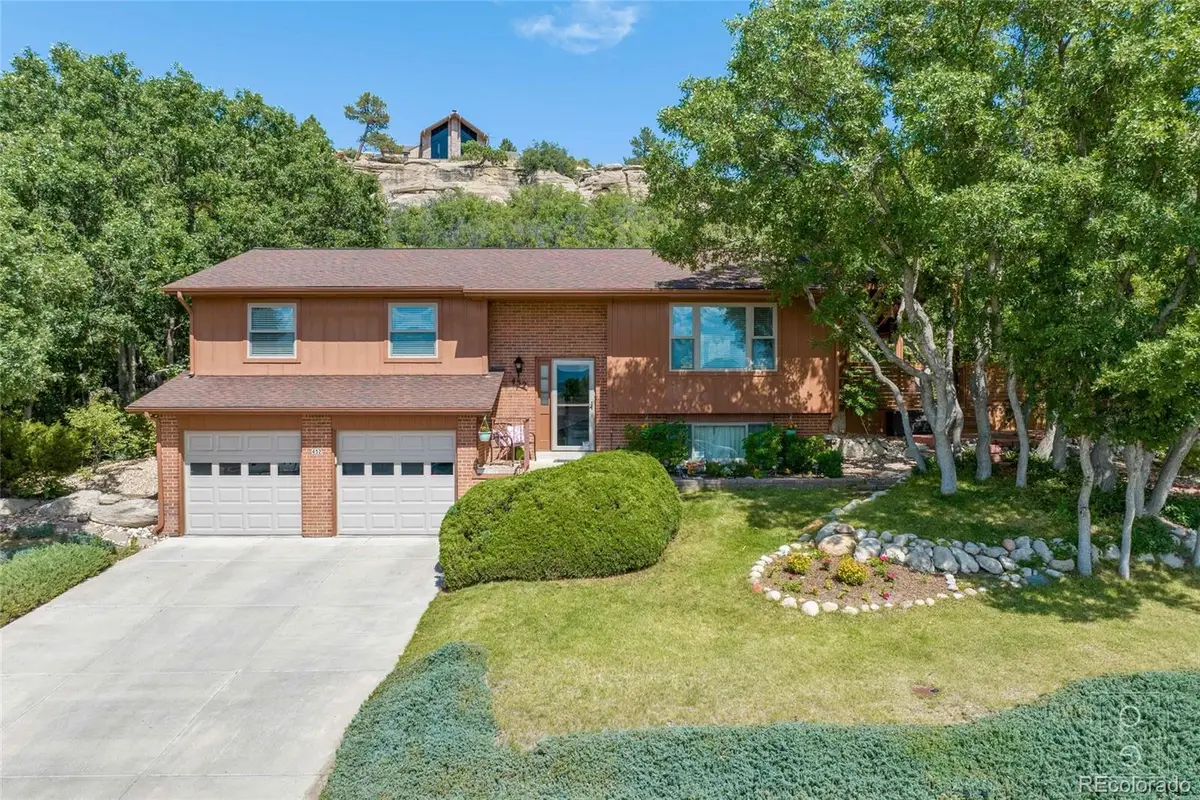
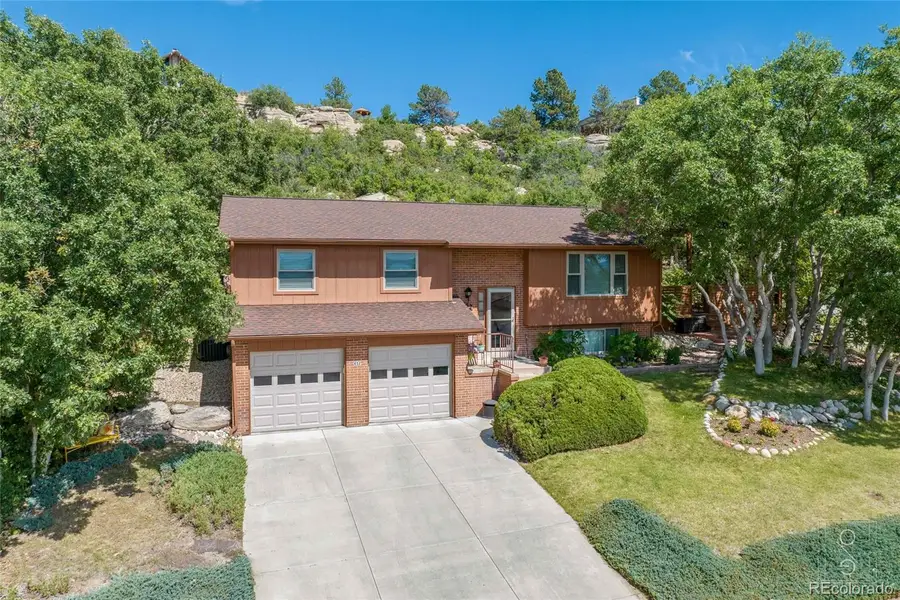
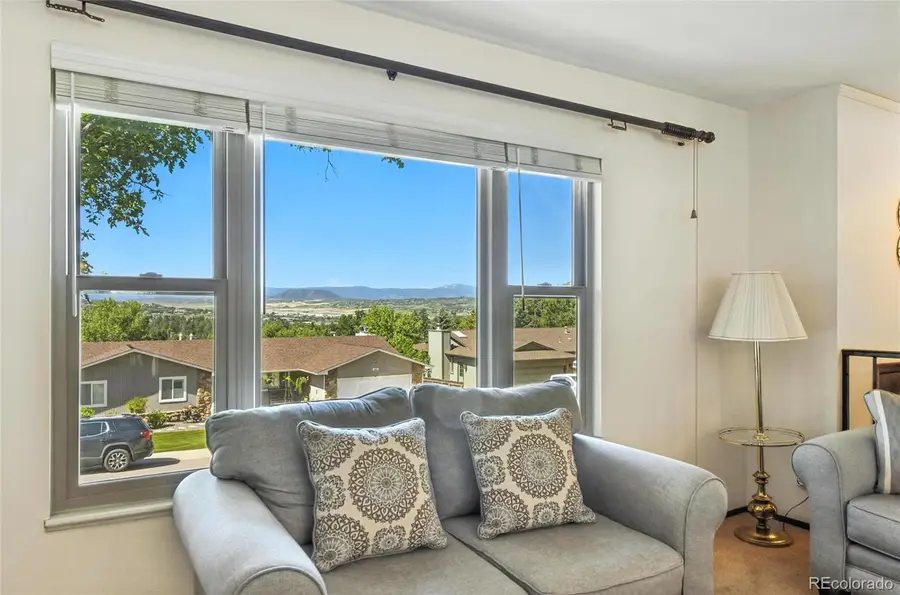
452 Gordon Drive,Castle Rock, CO 80104
$649,900
- 4 Beds
- 3 Baths
- 2,216 sq. ft.
- Single family
- Active
Upcoming open houses
- Sun, Aug 1710:00 am - 01:00 pm
Listed by:leslie mansurLeslie@LeslieLeadsYouHome.com,720-275-9817
Office:coldwell banker realty 44
MLS#:6564891
Source:ML
Price summary
- Price:$649,900
- Price per sq. ft.:$293.28
About this home
NOTE: Our in-house lender is offering a 1-0 temporary buydown, when utilizing their services. Contact the listing agent for more details.
Welcome home to a place where comfort and breathtaking views intertwine seamlessly. Start each day in the spacious primary bedroom—your private retreat complete with an attached bathroom for ultimate convenience and privacy. Step into the eat-in kitchen, featuring granite countertops, perfect for grabbing your morning coffee to enjoy in the living room, feeling the warmth of the wood-burning fireplace while gazing out of the expansive windows framing stunning mountain vistas or simply head out to the generous yard that captures the essence of Colorado’s natural beauty. It’s a private oasis where you can entertain under the open sky or simply enjoy the feeling of being nestled in the woods—yet just minutes from all the conveniences you need. Venture downstairs to the finished basement, a versatile haven with a second living room ready for movie nights or casual hangouts. A thoughtfully designed laundry area with fridge, shelves and a utility sink adds convenience, while a flexible bedroom or office space awaits guests or remote workdays. Recent upgrades bring modern peace of mind, including a brand-new Class 4 impact-resistant roof (May 2025), a replaced sewer line from house to street (March 2024), and a nearly new GE refrigerator (March 2023). Above all, this home captivates with panoramic views that take your breath away, creating a serene backdrop where every moment feels extraordinary. This isn’t just a house—it’s a story waiting to be lived.
Contact an agent
Home facts
- Year built:1978
- Listing Id #:6564891
Rooms and interior
- Bedrooms:4
- Total bathrooms:3
- Full bathrooms:1
- Living area:2,216 sq. ft.
Heating and cooling
- Cooling:Central Air
- Heating:Forced Air
Structure and exterior
- Roof:Composition
- Year built:1978
- Building area:2,216 sq. ft.
- Lot area:0.34 Acres
Schools
- High school:Douglas County
- Middle school:Mesa
- Elementary school:South Ridge
Utilities
- Water:Public
- Sewer:Public Sewer
Finances and disclosures
- Price:$649,900
- Price per sq. ft.:$293.28
- Tax amount:$2,063 (2024)
New listings near 452 Gordon Drive
- New
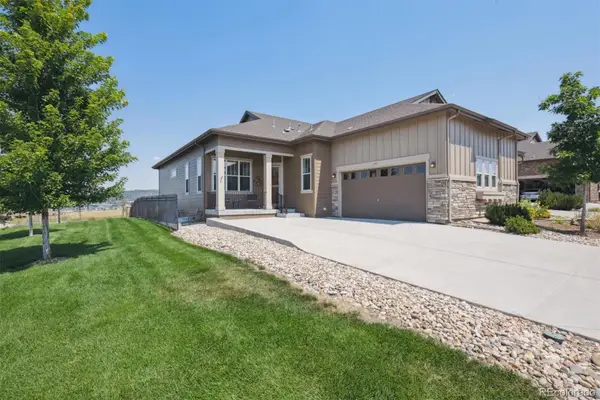 $650,000Active3 beds 3 baths3,272 sq. ft.
$650,000Active3 beds 3 baths3,272 sq. ft.3397 New Haven Circle, Castle Rock, CO 80109
MLS# 1636472Listed by: RE/MAX ALLIANCE - New
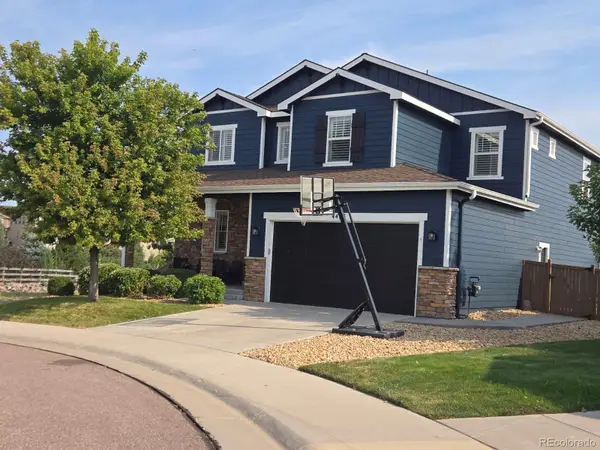 $975,000Active4 beds 4 baths4,494 sq. ft.
$975,000Active4 beds 4 baths4,494 sq. ft.4423 Mcmurdo Court, Castle Rock, CO 80108
MLS# 6055135Listed by: PROFESSIONAL REALTY GROUP - New
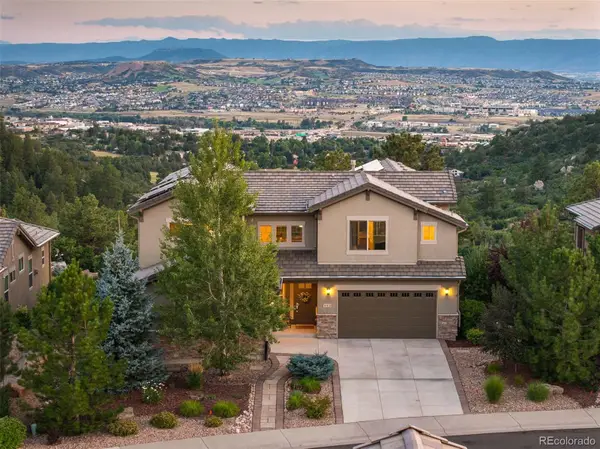 $1,599,900Active4 beds 5 baths5,354 sq. ft.
$1,599,900Active4 beds 5 baths5,354 sq. ft.442 Galaxy Drive, Castle Rock, CO 80108
MLS# 9841108Listed by: LIV SOTHEBY'S INTERNATIONAL REALTY - New
 $1,075,000Active5 beds 4 baths6,142 sq. ft.
$1,075,000Active5 beds 4 baths6,142 sq. ft.6087 Leilani Drive, Castle Rock, CO 80108
MLS# 9904973Listed by: RE/MAX SYNERGY - New
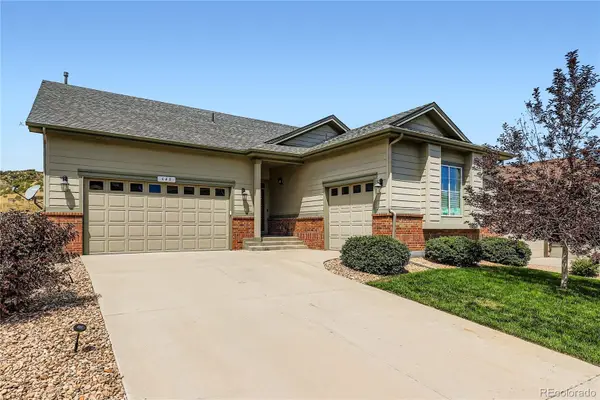 $875,000Active3 beds 4 baths4,104 sq. ft.
$875,000Active3 beds 4 baths4,104 sq. ft.648 Sage Grouse Circle, Castle Rock, CO 80109
MLS# 4757737Listed by: COLUXE REALTY - Open Sun, 1 to 4pmNew
 $775,000Active4 beds 4 baths4,866 sq. ft.
$775,000Active4 beds 4 baths4,866 sq. ft.7170 Oasis Drive, Castle Rock, CO 80108
MLS# 3587446Listed by: COLDWELL BANKER REALTY 24 - Open Sat, 12 to 2pmNew
 $665,000Active4 beds 3 baths3,328 sq. ft.
$665,000Active4 beds 3 baths3,328 sq. ft.2339 Villageview Lane, Castle Rock, CO 80104
MLS# 2763458Listed by: THE IRIS REALTY GROUP INC - New
 $570,000Active4 beds 3 baths2,102 sq. ft.
$570,000Active4 beds 3 baths2,102 sq. ft.4742 N Blazingstar Trail, Castle Rock, CO 80109
MLS# 9442531Listed by: KELLER WILLIAMS REAL ESTATE LLC - Coming Soon
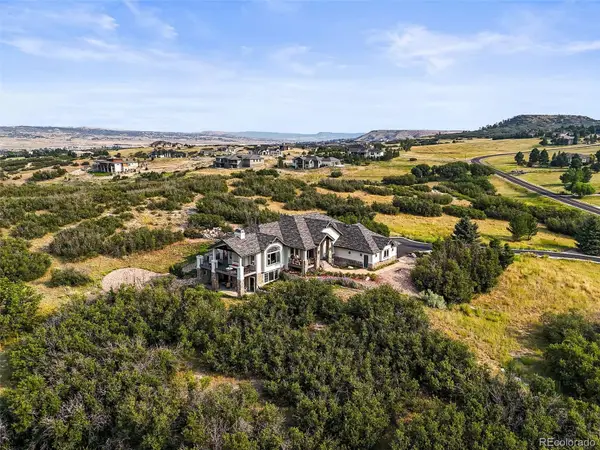 $1,650,000Coming Soon5 beds 4 baths
$1,650,000Coming Soon5 beds 4 baths1591 Glade Gulch Road, Castle Rock, CO 80104
MLS# 4085557Listed by: RE/MAX LEADERS - Open Sat, 11am to 1pmNew
 $535,000Active4 beds 2 baths2,103 sq. ft.
$535,000Active4 beds 2 baths2,103 sq. ft.4912 N Silverlace Drive, Castle Rock, CO 80109
MLS# 8451673Listed by: MILEHIMODERN
