4583 N Wildflowers Way, Castle Rock, CO 80109
Local realty services provided by:Better Homes and Gardens Real Estate Kenney & Company
Listed by: christina wakham720-261-2105
Office: brokers guild homes
MLS#:2964513
Source:ML
Price summary
- Price:$530,000
- Price per sq. ft.:$259.55
- Monthly HOA dues:$40
About this home
Welcome to your remodeled home in the heart of Castle Rock! Nestled in a quiet, established neighborhood, this residence combines modern upgrades with timeless comfort—perfect for today’s Colorado lifestyle. This home has been thoughtfully updated. Vaulted living room. Vaulted Master Bedroom. This move-in-ready home has it all—style, comfort, and functionality in one of Castle Rock’s most desirable areas. Don’t miss your chance for a peaceful, family-friendly neighborhood near parks and trails. This home is Minutes from downtown Castle Rock, dining, shopping, and top-rated schools. Fresh Interior Paint throughout—bright, neutral tones that complement any décor. New luxury flooring with a mix of plush carpet and durable plank surfaces. Upgraded trim and baseboards for a clean, contemporary finish. Remodeled kitchen featuring new countertops, modern hardware, and sleek finishes. Spacious open floor plan ideal for entertaining and family living. Large windows with a vaulted living room and a vaulted master in-suite Bathroom with a garden tub & skylights. Providing abundant natural light.
Updated bathrooms with stylish fixtures and fresh surfaces that included Paint, trim, flooring new countertops throughout the entire home. Listing agent is a family member of the Seller.
Contact an agent
Home facts
- Year built:1988
- Listing ID #:2964513
Rooms and interior
- Bedrooms:3
- Total bathrooms:3
- Full bathrooms:2
- Half bathrooms:1
- Living area:2,042 sq. ft.
Heating and cooling
- Cooling:Central Air
- Heating:Electric, Forced Air
Structure and exterior
- Roof:Shake
- Year built:1988
- Building area:2,042 sq. ft.
- Lot area:0.15 Acres
Schools
- High school:Castle View
- Middle school:Castle Rock
- Elementary school:Meadow View
Utilities
- Water:Public
- Sewer:Public Sewer
Finances and disclosures
- Price:$530,000
- Price per sq. ft.:$259.55
- Tax amount:$3,419 (2024)
New listings near 4583 N Wildflowers Way
- Coming Soon
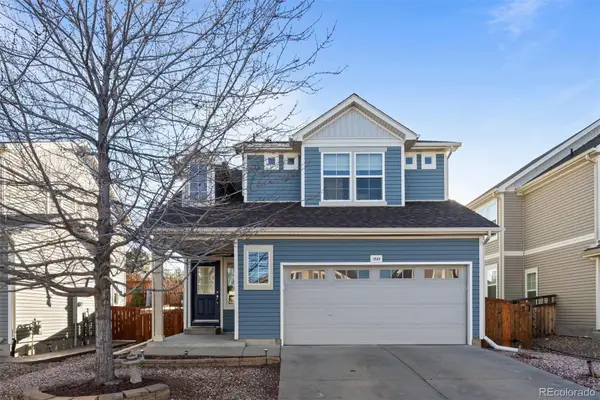 $580,000Coming Soon4 beds 4 baths
$580,000Coming Soon4 beds 4 baths1849 Coach House Loop, Castle Rock, CO 80109
MLS# 4148809Listed by: LIV SOTHEBY'S INTERNATIONAL REALTY - New
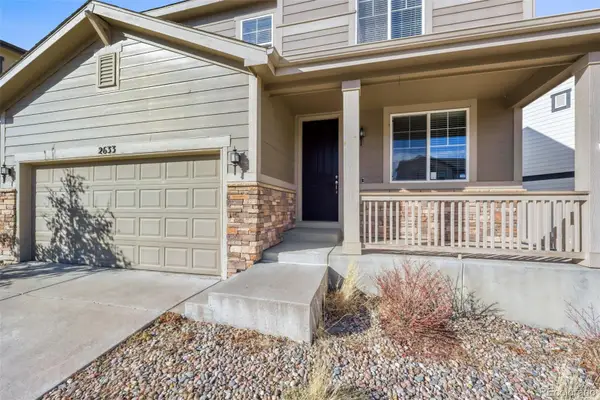 $530,000Active3 beds 3 baths3,250 sq. ft.
$530,000Active3 beds 3 baths3,250 sq. ft.2633 Garganey Drive, Castle Rock, CO 80104
MLS# 5726570Listed by: EXP REALTY, LLC - New
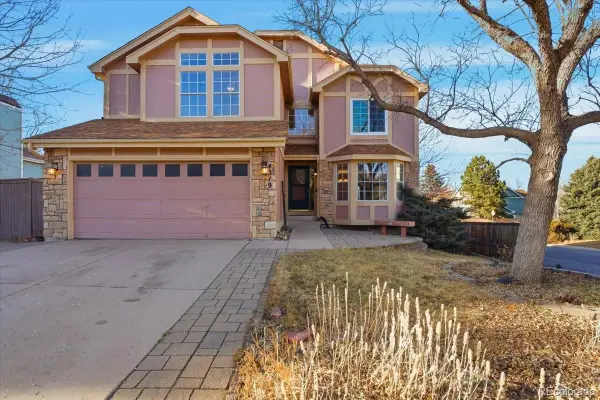 $524,900Active4 beds 3 baths3,429 sq. ft.
$524,900Active4 beds 3 baths3,429 sq. ft.4319 W Sawmill Court, Castle Rock, CO 80109
MLS# 9398762Listed by: HOME SAVINGS REALTY - New
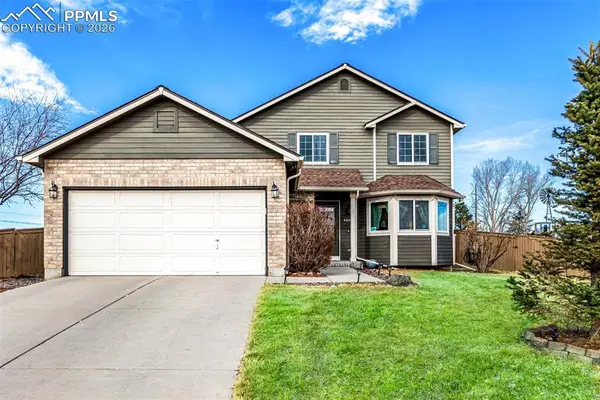 $640,000Active3 beds 3 baths2,692 sq. ft.
$640,000Active3 beds 3 baths2,692 sq. ft.4885 Eckert Street, Castle Rock, CO 80104
MLS# 9995684Listed by: KENTWOOD REAL ESTATE DTC, LLC - New
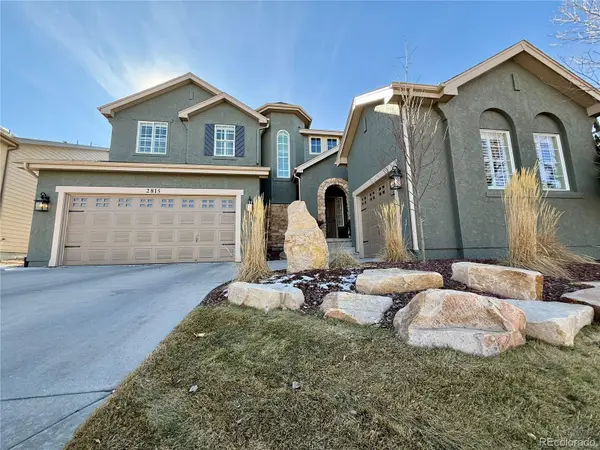 $795,000Active4 beds 3 baths3,984 sq. ft.
$795,000Active4 beds 3 baths3,984 sq. ft.2815 Breezy Lane, Castle Rock, CO 80109
MLS# 5412661Listed by: KELLER WILLIAMS ACTION REALTY LLC - New
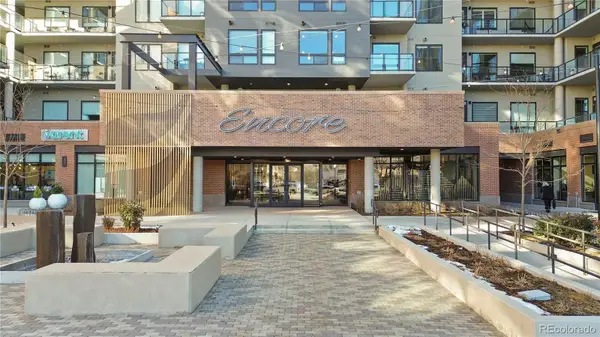 $525,000Active1 beds 1 baths927 sq. ft.
$525,000Active1 beds 1 baths927 sq. ft.20 Wilcox Street #210, Castle Rock, CO 80104
MLS# 7809593Listed by: COMPASS - DENVER - New
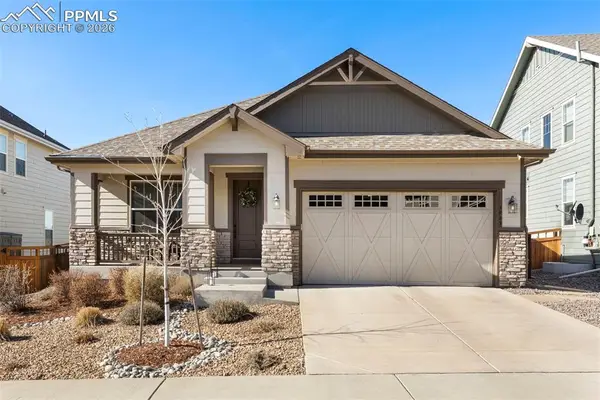 $675,000Active2 beds 3 baths2,855 sq. ft.
$675,000Active2 beds 3 baths2,855 sq. ft.3945 Forever Circle, Castle Rock, CO 80109
MLS# 7872931Listed by: REMAX PROPERTIES - Coming Soon
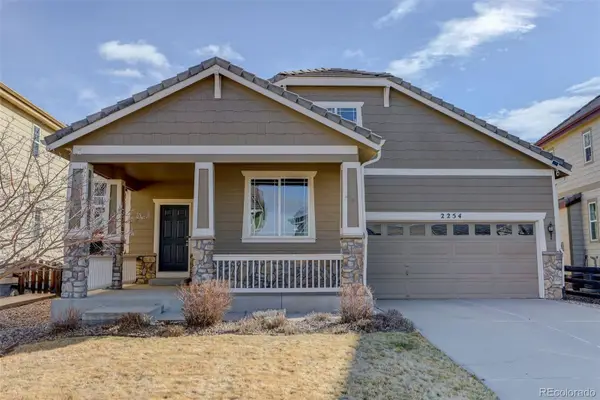 $615,000Coming Soon3 beds 3 baths
$615,000Coming Soon3 beds 3 baths2254 Broadleaf Loop, Castle Rock, CO 80109
MLS# 8994903Listed by: COLDWELL BANKER REALTY 44 - New
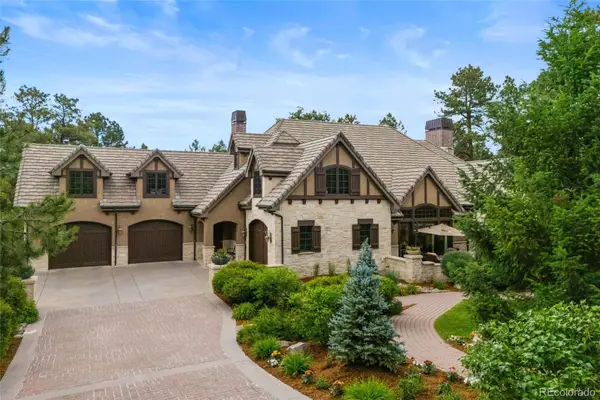 $4,600,000Active6 beds 9 baths11,578 sq. ft.
$4,600,000Active6 beds 9 baths11,578 sq. ft.1072 Cypress Way, Castle Rock, CO 80108
MLS# 3655990Listed by: COLDWELL BANKER REALTY 24 - Coming Soon
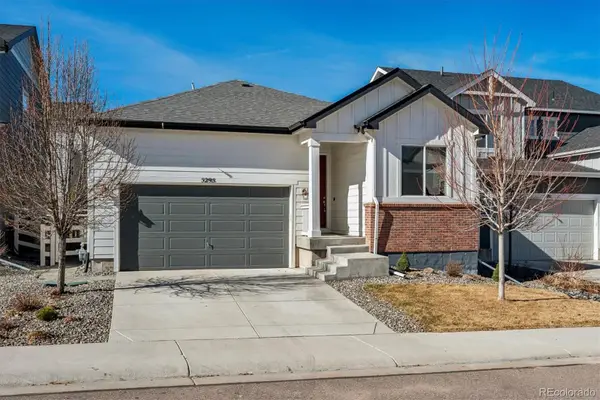 $570,000Coming Soon4 beds 2 baths
$570,000Coming Soon4 beds 2 baths5295 Coltin Trail, Castle Rock, CO 80104
MLS# 4238015Listed by: COMPASS - DENVER

