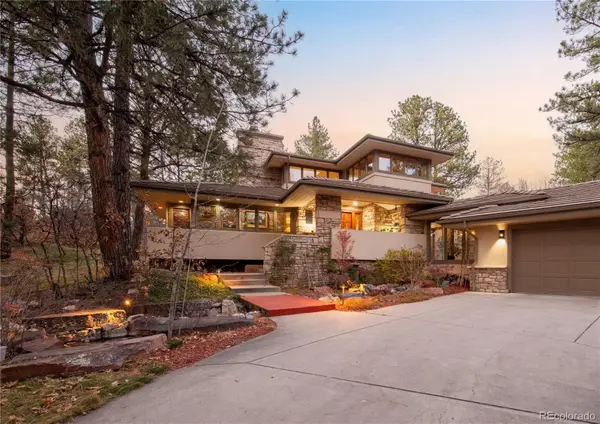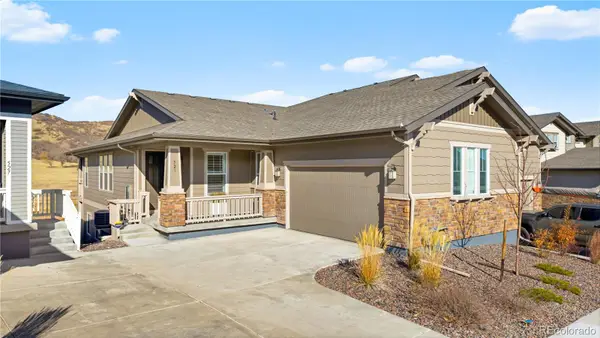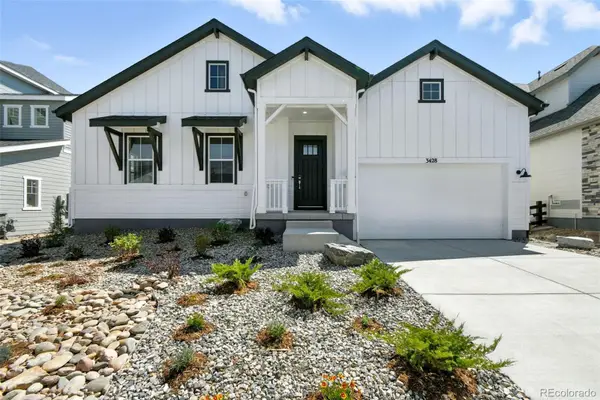4612 High Spring Road, Castle Rock, CO 80104
Local realty services provided by:Better Homes and Gardens Real Estate Kenney & Company
4612 High Spring Road,Castle Rock, CO 80104
$1,200,000
- 4 Beds
- 4 Baths
- 4,650 sq. ft.
- Single family
- Active
Listed by: deanna wolfedeanna@deannawolfe.com,303-886-8010
Office: compass - denver
MLS#:8991081
Source:ML
Price summary
- Price:$1,200,000
- Price per sq. ft.:$258.06
- Monthly HOA dues:$54.17
About this home
This exceptional ranch-style retreat is situated at the foot of Bell Mountain on a serene 4.5-acre lot complete with a tranquil pond and sweeping views of rolling hills and wide-open vistas. A covered front porch sets the stage for welcoming guests, while the front door opens to a dramatic wall of windows that frame the scenery and bathe the interior in sunlight. Elegant hardwood floors guide you through the main level. The great room impresses with soaring ceilings, a cozy gas fireplace, and seamless flow into the dining and kitchen areas. The formal dining room is the ideal setting for memorable dinner parties and family celebrations. The chef’s kitchen is a true showstopper, featuring slab granite countertops, rich maple cabinetry, a gas stove with additional wall oven and microwave, and a generous walk-in pantry. A wraparound buffet provides the perfect spot for serving appetizers and drinks. The sunny breakfast nook leads out onto a covered back deck, designed for effortless indoor-outdoor living. The spacious primary suite is a peaceful retreat with access to the covered deck, a luxurious 5-piece bath, and a large walk-in closet. An office on the main level has built-in bookcases and a closet, and could be used as a bedroom. A huge laundry room with sink and lots of folding space is so convenient, while the 3-car garage is accessed through an owner’s entry with mudroom-style closet. The finished walkout basement adds even more living space, with two bedrooms with their own baths, a large recreation room with gas fireplace, and plenty of storage. Outdoors, part of the yard is fenced for pets and play, while the rest of the acreage remains open, surrounding the home with the natural beauty of gamble oak and natural grasses. Bell Mountain Ranch is mere minutes from downtown Castle Rock and I-25, and features miles of trails for hiking or riding horses. Wildlife sightings are plentiful, making every day feel like a Colorado getaway. This property is a must see!
Contact an agent
Home facts
- Year built:2000
- Listing ID #:8991081
Rooms and interior
- Bedrooms:4
- Total bathrooms:4
- Full bathrooms:3
- Half bathrooms:1
- Living area:4,650 sq. ft.
Heating and cooling
- Cooling:Central Air
- Heating:Forced Air, Natural Gas
Structure and exterior
- Roof:Shingle
- Year built:2000
- Building area:4,650 sq. ft.
- Lot area:4.52 Acres
Schools
- High school:Douglas County
- Middle school:Mesa
- Elementary school:South Ridge
Utilities
- Water:Public
- Sewer:Septic Tank
Finances and disclosures
- Price:$1,200,000
- Price per sq. ft.:$258.06
- Tax amount:$11,877 (2024)
New listings near 4612 High Spring Road
- New
 $679,000Active4 beds 3 baths2,494 sq. ft.
$679,000Active4 beds 3 baths2,494 sq. ft.219 Burgess Drive, Castle Rock, CO 80104
MLS# 5718717Listed by: CENTURY 21 ALTITUDE REAL ESTATE, LLC - New
 $565,000Active4 beds 3 baths2,523 sq. ft.
$565,000Active4 beds 3 baths2,523 sq. ft.4776 N Wildflowers Way, Castle Rock, CO 80109
MLS# 6480282Listed by: NEWMAN REALTY GROUP - New
 $680,000Active3 beds 3 baths4,774 sq. ft.
$680,000Active3 beds 3 baths4,774 sq. ft.6420 Agave Avenue, Castle Rock, CO 80108
MLS# 6737135Listed by: KEYRENTER PROPERTY MANAGEMENT DENVER - New
 $565,000Active4 beds 3 baths1,928 sq. ft.
$565,000Active4 beds 3 baths1,928 sq. ft.3900 Miners Candle Place, Castle Rock, CO 80109
MLS# 7697200Listed by: RE/MAX PROFESSIONALS - New
 $540,000Active2 beds 3 baths1,754 sq. ft.
$540,000Active2 beds 3 baths1,754 sq. ft.4828 Drowsy Water Road, Castle Rock, CO 80108
MLS# 4883683Listed by: COLDWELL BANKER GLOBAL LUXURY DENVER - New
 $2,250,000Active5 beds 5 baths5,875 sq. ft.
$2,250,000Active5 beds 5 baths5,875 sq. ft.504 Providence Drive, Castle Rock, CO 80108
MLS# 3692596Listed by: MILEHIMODERN - New
 $624,000Active3 beds 2 baths3,490 sq. ft.
$624,000Active3 beds 2 baths3,490 sq. ft.521 Felicity Loop, Castle Rock, CO 80109
MLS# 2116514Listed by: YOUR CASTLE REAL ESTATE INC - New
 $695,000Active3 beds 3 baths3,714 sq. ft.
$695,000Active3 beds 3 baths3,714 sq. ft.3630 Deer Valley Drive, Castle Rock, CO 80104
MLS# 3326646Listed by: KELLER WILLIAMS INTEGRITY REAL ESTATE LLC - New
 $480,000Active3 beds 2 baths1,285 sq. ft.
$480,000Active3 beds 2 baths1,285 sq. ft.5379 Suffolk Avenue, Castle Rock, CO 80104
MLS# 5835083Listed by: HOMESMART - New
 $933,990Active3 beds 3 baths5,156 sq. ft.
$933,990Active3 beds 3 baths5,156 sq. ft.3428 Backdrop Court, Castle Rock, CO 80108
MLS# 7792102Listed by: RE/MAX PROFESSIONALS
