4666 Heartwood Way, Castle Rock, CO 80109
Local realty services provided by:Better Homes and Gardens Real Estate Kenney & Company
4666 Heartwood Way,Castle Rock, CO 80109
$739,000
- 5 Beds
- 4 Baths
- 3,730 sq. ft.
- Single family
- Active
Listed by:praneeth apparasupraneeth.apparasu@gmail.com,720-302-3053
Office:real broker, llc. dba real
MLS#:4408260
Source:ML
Price summary
- Price:$739,000
- Price per sq. ft.:$198.12
- Monthly HOA dues:$86.33
About this home
Welcome to this beautifully updated home right next to the best sledding hill in town! Its rare to find a home so completely renovated, its feels like no's ever lived in it before! From flooring, to cabinets and all the bathroom fixtures, feel free to call this home new!
HUGE Primary Bedroom, Bathroom and it's own walk in closet plus a quick haul to the Laundry room right next door. Bathroom and Kitchen are furnished will all new cabinets, tile, quarts countertops, lighting and other fixtures.
Make this home feel like your own by picking out your choice of cabinets hardware. Pick from our curated options or bring your own and seller will install them for you before you close! Kitchen Cabinets and Primary bathroom cabinets
With a Home Office, Personal Wine Cellar room, and a Large Bonus room where you can use your imagination on (Theater room, Home Gym, Dance Studio, In-law Suite, etc.), this house is a great choice to call home!
Amenity center and parks in the neighborhood are amazing with the best community pool you've ever seen at The Grange just down the street from the house. The neighborhood also includes, trails, parks, baseball fields, and other outdoor areas.
=
Don’t miss this rare opportunity—schedule your private showing today!
Contact an agent
Home facts
- Year built:2002
- Listing ID #:4408260
Rooms and interior
- Bedrooms:5
- Total bathrooms:4
- Full bathrooms:3
- Half bathrooms:1
- Living area:3,730 sq. ft.
Heating and cooling
- Cooling:Central Air
- Heating:Forced Air, Natural Gas
Structure and exterior
- Roof:Concrete
- Year built:2002
- Building area:3,730 sq. ft.
- Lot area:0.15 Acres
Schools
- High school:Castle View
- Middle school:Castle Rock
- Elementary school:Soaring Hawk
Utilities
- Water:Public
- Sewer:Public Sewer
Finances and disclosures
- Price:$739,000
- Price per sq. ft.:$198.12
- Tax amount:$5,054 (2024)
New listings near 4666 Heartwood Way
- New
 $699,000Active3 beds 2 baths3,884 sq. ft.
$699,000Active3 beds 2 baths3,884 sq. ft.2932 Madrona Court, Castle Rock, CO 80108
MLS# 9564010Listed by: MB TEAM LASSEN - Open Sat, 12am to 3pmNew
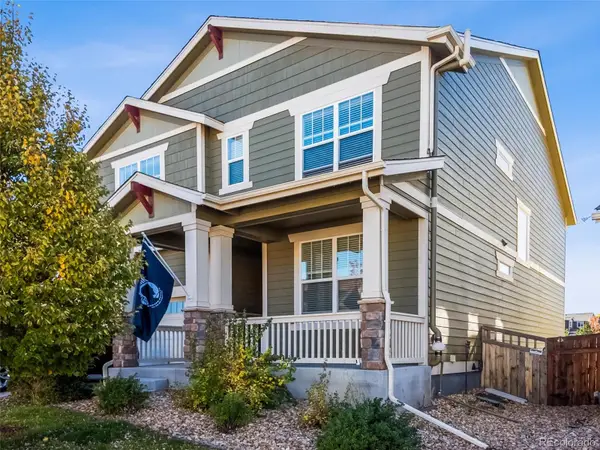 $749,000Active5 beds 5 baths4,415 sq. ft.
$749,000Active5 beds 5 baths4,415 sq. ft.2561 Leafdale Circle, Castle Rock, CO 80109
MLS# 3733630Listed by: PAUL TEMAAT - New
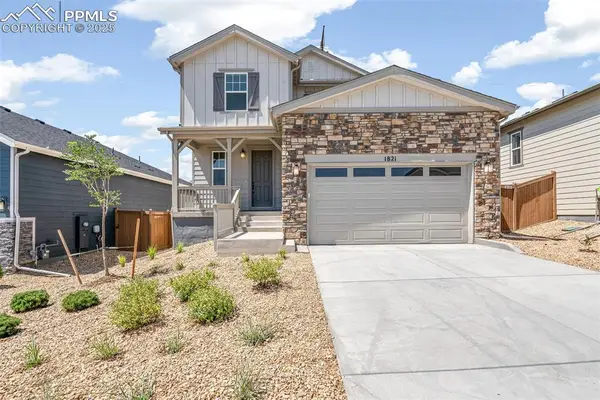 $635,000Active3 beds 3 baths3,222 sq. ft.
$635,000Active3 beds 3 baths3,222 sq. ft.1821 Water Birch Way, Castle Rock, CO 80108
MLS# 1126977Listed by: MB-TEAM LASSEN - New
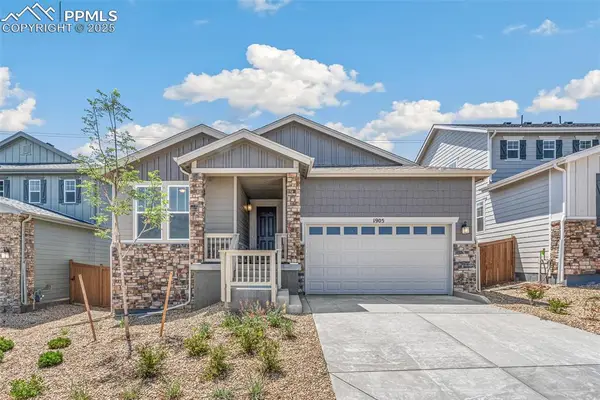 $625,000Active3 beds 2 baths3,970 sq. ft.
$625,000Active3 beds 2 baths3,970 sq. ft.1905 Water Birch Way, Castle Rock, CO 80108
MLS# 1468178Listed by: MB-TEAM LASSEN - New
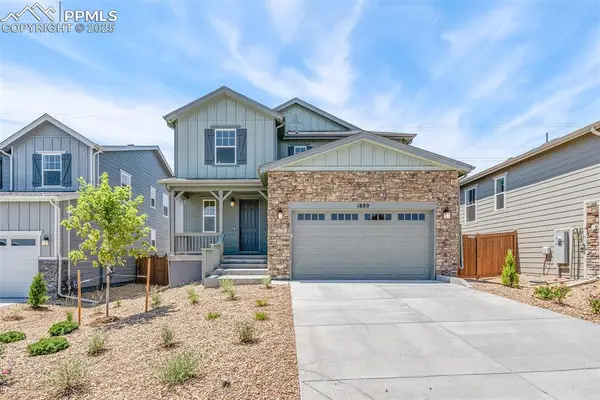 $625,000Active3 beds 3 baths3,222 sq. ft.
$625,000Active3 beds 3 baths3,222 sq. ft.1889 Water Birch Way, Castle Rock, CO 80108
MLS# 3596368Listed by: MB-TEAM LASSEN - New
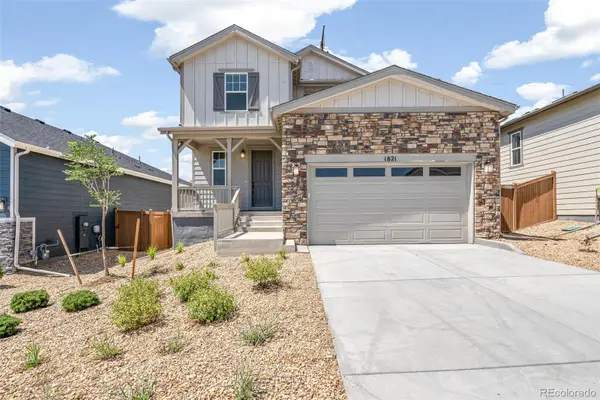 $635,000Active3 beds 3 baths3,222 sq. ft.
$635,000Active3 beds 3 baths3,222 sq. ft.1821 Waterbirch Way, Castle Rock, CO 80108
MLS# 4762263Listed by: MB TEAM LASSEN - New
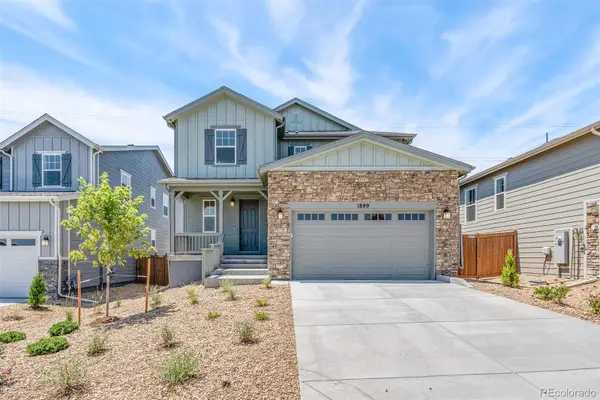 $625,000Active3 beds 3 baths3,222 sq. ft.
$625,000Active3 beds 3 baths3,222 sq. ft.1889 Waterbirch Way, Castle Rock, CO 80108
MLS# 6372158Listed by: MB TEAM LASSEN - Coming Soon
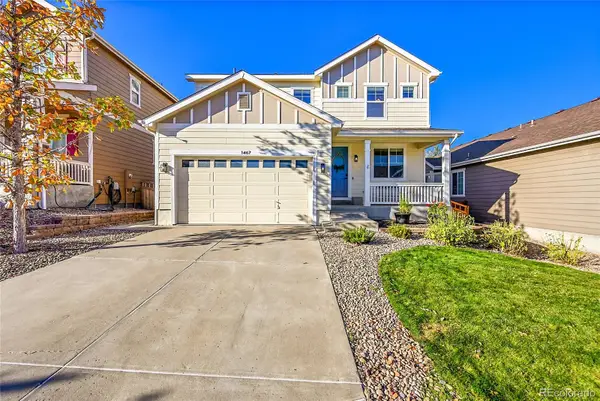 $675,000Coming Soon4 beds 4 baths
$675,000Coming Soon4 beds 4 baths1467 Morningview Lane, Castle Rock, CO 80109
MLS# 2134060Listed by: KELLER WILLIAMS REAL ESTATE LLC - Coming SoonOpen Sat, 11am to 2pm
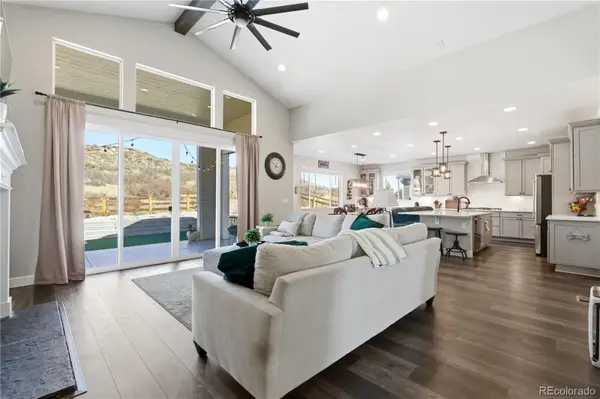 $999,500Coming Soon4 beds 4 baths
$999,500Coming Soon4 beds 4 baths5985 Leilani Drive, Castle Rock, CO 80108
MLS# 3807945Listed by: J PICON REAL ESTATE SERVICES - New
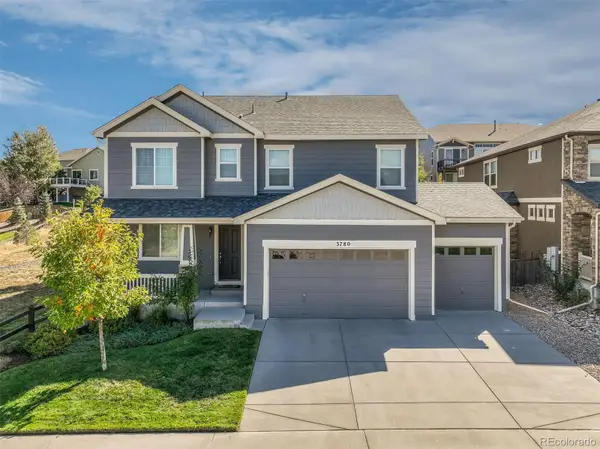 $705,000Active5 beds 5 baths3,736 sq. ft.
$705,000Active5 beds 5 baths3,736 sq. ft.3780 Hourglass Avenue, Castle Rock, CO 80109
MLS# 3348872Listed by: EXP REALTY, LLC
