4688 Basalt Ridge Circle, Castle Rock, CO 80108
Local realty services provided by:Better Homes and Gardens Real Estate Kenney & Company
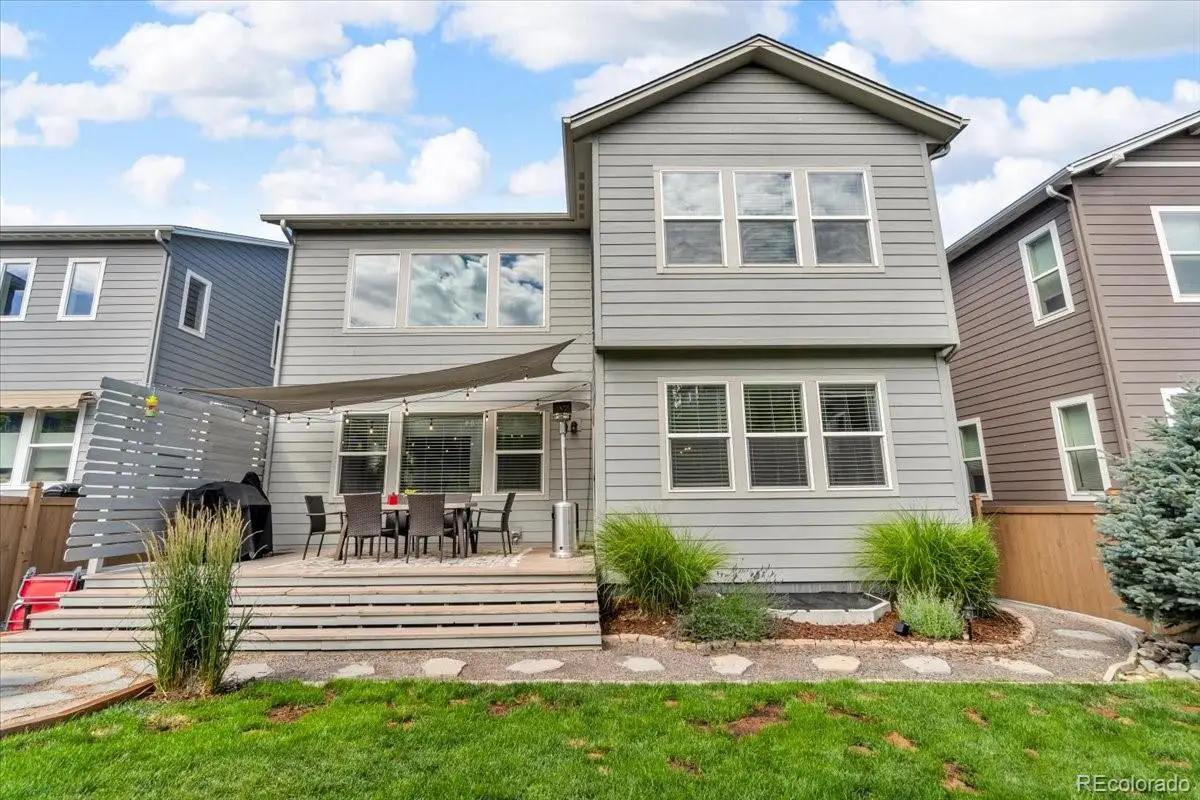
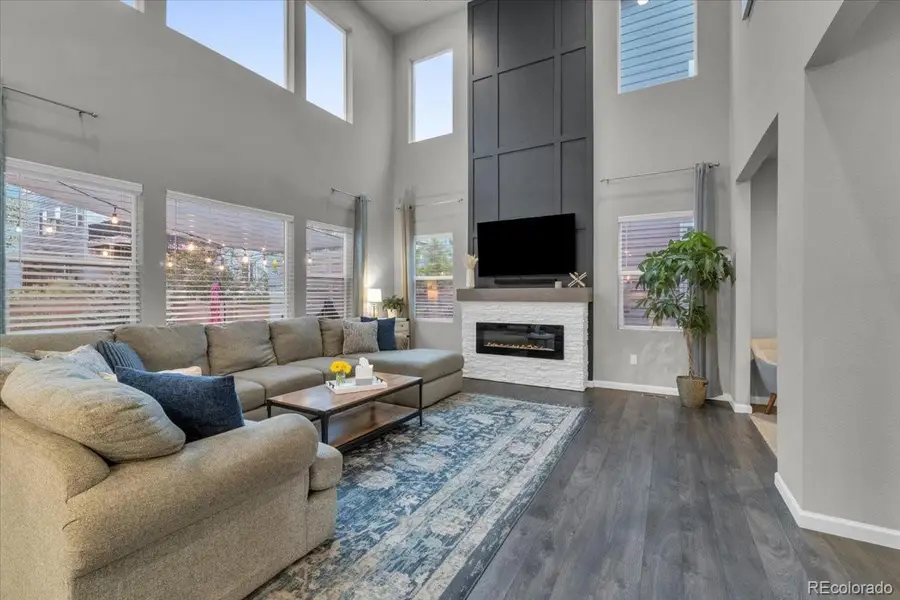
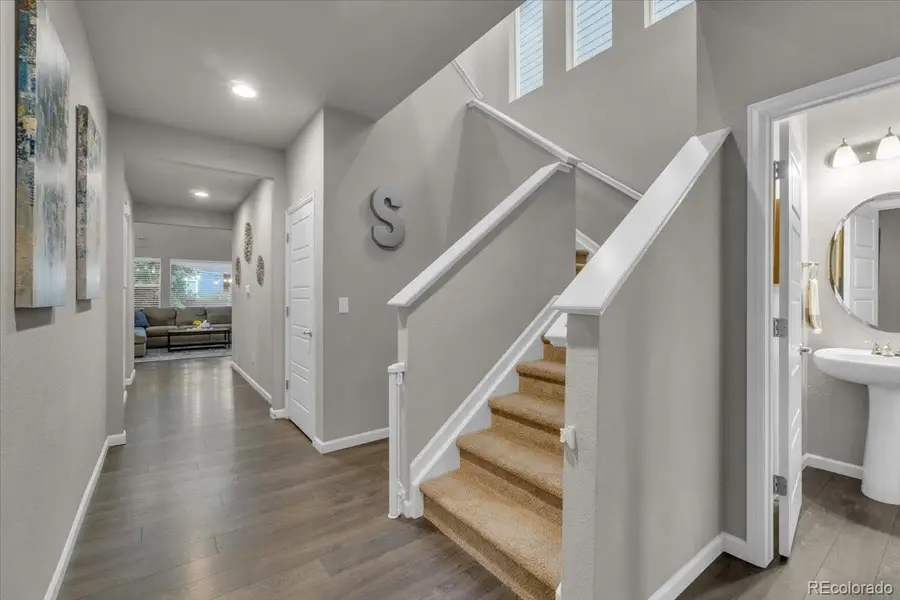
4688 Basalt Ridge Circle,Castle Rock, CO 80108
$675,000
- 4 Beds
- 4 Baths
- 3,860 sq. ft.
- Single family
- Active
Listed by:jessica lentzjessica@sellingdreamsteam.com,720-940-3092
Office:exp realty, llc.
MLS#:2504340
Source:ML
Price summary
- Price:$675,000
- Price per sq. ft.:$174.87
- Monthly HOA dues:$92.67
About this home
Welcome to a beautifully designed home that combines comfort, function, and a prime Castle Rock location. With all four bedrooms conveniently located on the upper level, this layout was built with everyday living in mind—keeping everyone close and everything just a little easier. The main floor offers a spacious and inviting open concept, highlighted by vaulted ceilings that fill the home with natural light and a sense of openness. Whether you're entertaining guests or enjoying a quiet evening at home, the seamless flow between the living, dining, and kitchen areas makes it easy to gather, connect, and unwind. The fireplace is a true focal point and adds luxury to the living room. Bonus room can be used for a home office, sitting room, playroom; anything you can dream up!
Step outside into a thoughtfully landscaped backyard, where mature trees provide shade and privacy. The patio is perfect for summer evenings, weekend BBQs, or simply relaxing under the Colorado sky. It’s an outdoor space designed to be enjoyed—not just looked at. The unfinished basement has plenty of space to add in an additional bedroom, bathroom, and hangout space. Oversized 2 car garage has additional space for storing all your toys. Located just minutes from local schools, the neighborhood pool, and a well-loved dog park, this home offers both convenience and community. Regular events, seasonal gatherings, and friendly neighbors make this a place where connections happen naturally. Whether you're taking the kids to school, the pup to the park, or just heading to a food truck night down the block, you’ll appreciate everything this neighborhood has to offer.
This is more than just a great house—it’s a lifestyle opportunity in one of Castle Rock’s most desirable communities. Come experience it for yourself.
Contact an agent
Home facts
- Year built:2018
- Listing Id #:2504340
Rooms and interior
- Bedrooms:4
- Total bathrooms:4
- Full bathrooms:2
- Half bathrooms:1
- Living area:3,860 sq. ft.
Heating and cooling
- Cooling:Central Air
- Heating:Forced Air
Structure and exterior
- Roof:Composition
- Year built:2018
- Building area:3,860 sq. ft.
- Lot area:0.11 Acres
Schools
- High school:Douglas County
- Middle school:Mesa
- Elementary school:Sage Canyon
Utilities
- Water:Public
- Sewer:Public Sewer
Finances and disclosures
- Price:$675,000
- Price per sq. ft.:$174.87
- Tax amount:$4,465 (2024)
New listings near 4688 Basalt Ridge Circle
- New
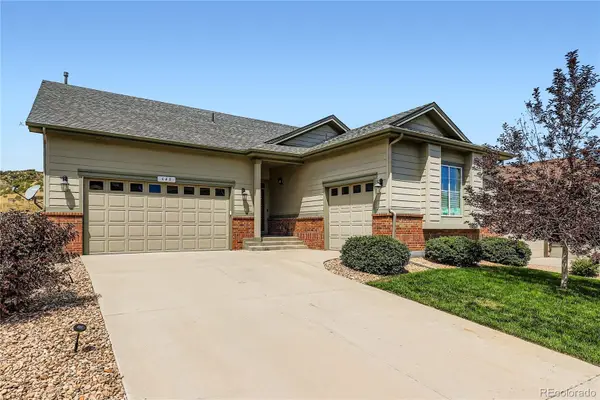 $875,000Active3 beds 4 baths4,104 sq. ft.
$875,000Active3 beds 4 baths4,104 sq. ft.648 Sage Grouse Circle, Castle Rock, CO 80109
MLS# 4757737Listed by: COLUXE REALTY - Open Sun, 1 to 4pmNew
 $775,000Active4 beds 4 baths4,866 sq. ft.
$775,000Active4 beds 4 baths4,866 sq. ft.7170 Oasis Drive, Castle Rock, CO 80108
MLS# 3587446Listed by: COLDWELL BANKER REALTY 24 - Open Sat, 12 to 2pmNew
 $665,000Active4 beds 3 baths3,328 sq. ft.
$665,000Active4 beds 3 baths3,328 sq. ft.2339 Villageview Lane, Castle Rock, CO 80104
MLS# 2763458Listed by: THE IRIS REALTY GROUP INC - New
 $570,000Active4 beds 3 baths2,102 sq. ft.
$570,000Active4 beds 3 baths2,102 sq. ft.4742 N Blazingstar Trail, Castle Rock, CO 80109
MLS# 9442531Listed by: KELLER WILLIAMS REAL ESTATE LLC - Coming Soon
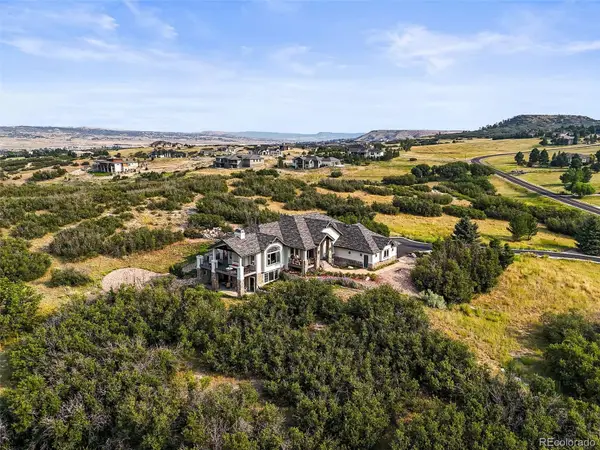 $1,650,000Coming Soon5 beds 4 baths
$1,650,000Coming Soon5 beds 4 baths1591 Glade Gulch Road, Castle Rock, CO 80104
MLS# 4085557Listed by: RE/MAX LEADERS - New
 $535,000Active4 beds 2 baths2,103 sq. ft.
$535,000Active4 beds 2 baths2,103 sq. ft.4912 N Silverlace Drive, Castle Rock, CO 80109
MLS# 8451673Listed by: MILEHIMODERN - New
 $649,900Active4 beds 4 baths2,877 sq. ft.
$649,900Active4 beds 4 baths2,877 sq. ft.4674 High Mesa Circle, Castle Rock, CO 80108
MLS# 2619926Listed by: PARK AVENUE PROPERTIES OF COLORADO SPRINGS, LLC - New
 $525,000Active1 beds 1 baths934 sq. ft.
$525,000Active1 beds 1 baths934 sq. ft.20 Wilcox Street #311, Castle Rock, CO 80104
MLS# 9313714Listed by: TRELORA REALTY, INC. - New
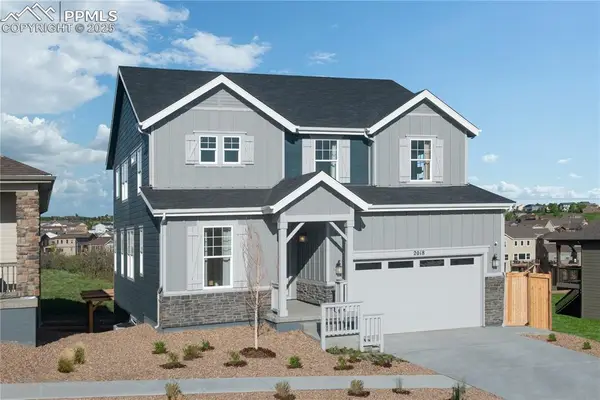 $780,000Active4 beds 3 baths3,912 sq. ft.
$780,000Active4 beds 3 baths3,912 sq. ft.2018 Peachleaf Loop, Castle Rock, CO 80108
MLS# 8133607Listed by: MB-TEAM LASSEN - New
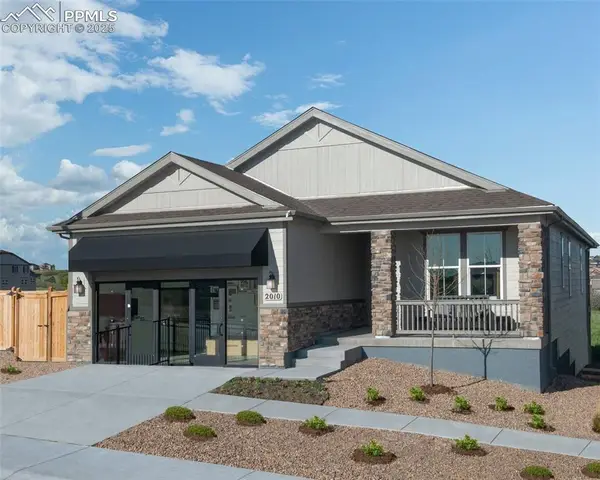 $800,000Active4 beds 3 baths3,687 sq. ft.
$800,000Active4 beds 3 baths3,687 sq. ft.2010 Peachleaf Loop, Castle Rock, CO 80108
MLS# 2371349Listed by: MB-TEAM LASSEN
