4775 Silver Pine Drive, Castle Rock, CO 80108
Local realty services provided by:Better Homes and Gardens Real Estate Kenney & Company
Listed by: laura hooker danielsLhookerdaniels@LIVsothebysrealty.com,303-916-0795
Office: liv sotheby's international realty
MLS#:2476374
Source:ML
Price summary
- Price:$1,370,000
- Price per sq. ft.:$244.82
- Monthly HOA dues:$161.67
About this home
NEW PRICE! $60K reduction!
Mountain Modern Elegance in Castle Rock
Tucked among mature pines and expertly designed landscaping, this Castle Rock retreat perfectly balances modern mountain elegance with the spirit of Colorado living. Once home to a Colorado Rockies professional baseball player, the residence blends sophistication, comfort, and effortless style.
Step inside to find sunlit, open-concept living spaces accented by plantation shutters, rich finishes, and a welcoming warmth throughout. The kitchen and adjoining family room form the heart of the home featuring sleek new appliances, an induction cooktop, and a wine fridge, all opening to an expansive wraparound deck with sunset views.
Upstairs, the tranquil primary suite offers a private deck, spa-inspired bath, and large walk-in closet. Three additional ensuite bedrooms, each with its own walk-in, ensure comfort and privacy for family or guests.
A main-floor office with a cozy fireplace invites focus and reflection, while the finished walkout lower level extends living and entertainment possibilities with a fifth bedroom, theater area, billiards space, gym, and versatile flex room.
Recent enhancements include new kitchen appliances, furnace, water heater, washer, dryer, and one air conditioning unit. A side-load three-car garage adds convenience and curb appeal. Nestled within the serene Timber Canyon neighborhood, this home captures the essence of elevated Colorado living, here luxury meets the relaxed beauty of the mountains. Close to shopping, I-25, trails, and
vibraant downtown Castle Rock!
Contact an agent
Home facts
- Year built:2004
- Listing ID #:2476374
Rooms and interior
- Bedrooms:5
- Total bathrooms:6
- Full bathrooms:2
- Half bathrooms:1
- Living area:5,596 sq. ft.
Heating and cooling
- Cooling:Central Air
- Heating:Forced Air
Structure and exterior
- Roof:Concrete
- Year built:2004
- Building area:5,596 sq. ft.
- Lot area:0.5 Acres
Schools
- High school:Douglas County
- Middle school:Mesa
- Elementary school:Sage Canyon
Utilities
- Water:Public
- Sewer:Public Sewer
Finances and disclosures
- Price:$1,370,000
- Price per sq. ft.:$244.82
- Tax amount:$6,707 (2024)
New listings near 4775 Silver Pine Drive
- Coming Soon
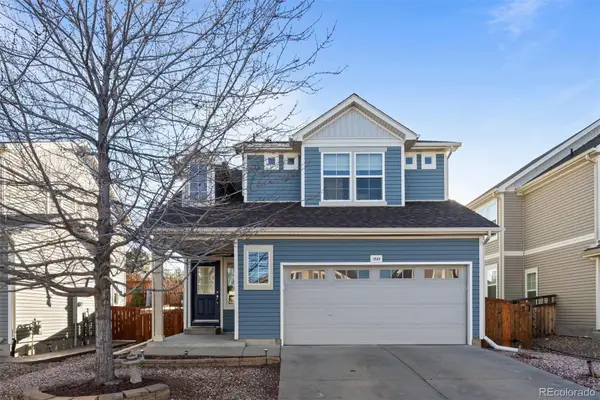 $580,000Coming Soon4 beds 4 baths
$580,000Coming Soon4 beds 4 baths1849 Coach House Loop, Castle Rock, CO 80109
MLS# 4148809Listed by: LIV SOTHEBY'S INTERNATIONAL REALTY - New
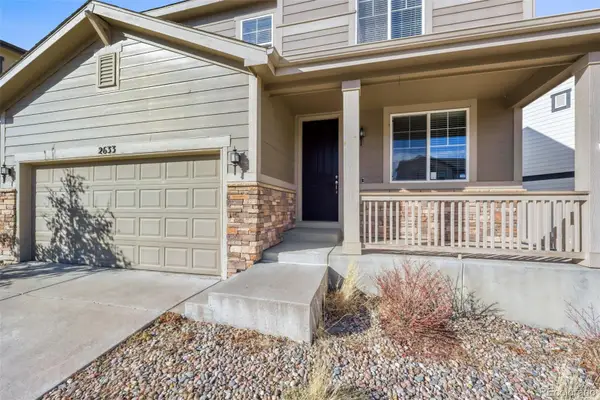 $530,000Active3 beds 3 baths3,250 sq. ft.
$530,000Active3 beds 3 baths3,250 sq. ft.2633 Garganey Drive, Castle Rock, CO 80104
MLS# 5726570Listed by: EXP REALTY, LLC - New
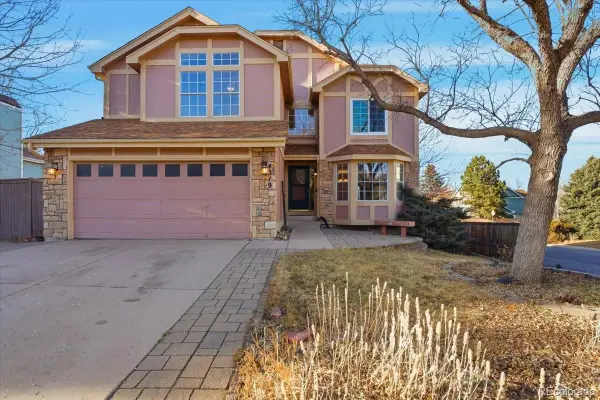 $524,900Active4 beds 3 baths3,429 sq. ft.
$524,900Active4 beds 3 baths3,429 sq. ft.4319 W Sawmill Court, Castle Rock, CO 80109
MLS# 9398762Listed by: HOME SAVINGS REALTY - New
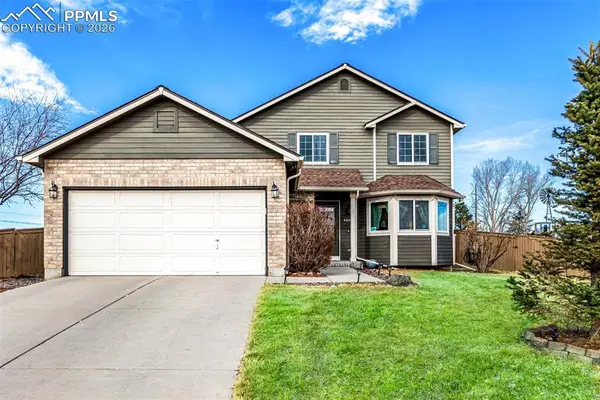 $640,000Active3 beds 3 baths2,692 sq. ft.
$640,000Active3 beds 3 baths2,692 sq. ft.4885 Eckert Street, Castle Rock, CO 80104
MLS# 9995684Listed by: KENTWOOD REAL ESTATE DTC, LLC - New
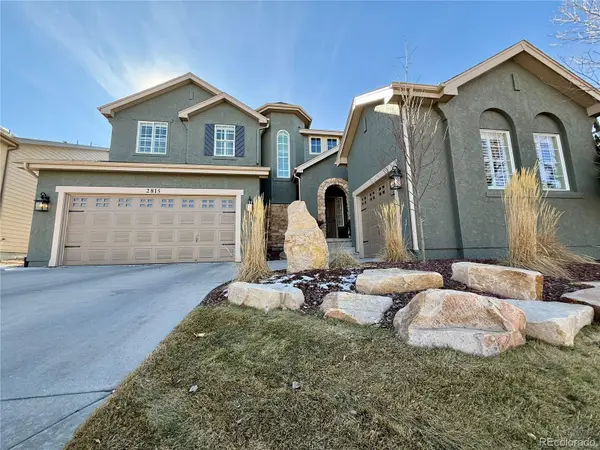 $795,000Active4 beds 3 baths3,984 sq. ft.
$795,000Active4 beds 3 baths3,984 sq. ft.2815 Breezy Lane, Castle Rock, CO 80109
MLS# 5412661Listed by: KELLER WILLIAMS ACTION REALTY LLC - New
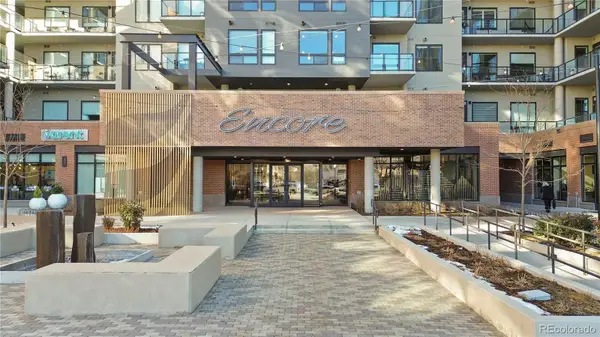 $525,000Active1 beds 1 baths927 sq. ft.
$525,000Active1 beds 1 baths927 sq. ft.20 Wilcox Street #210, Castle Rock, CO 80104
MLS# 7809593Listed by: COMPASS - DENVER - New
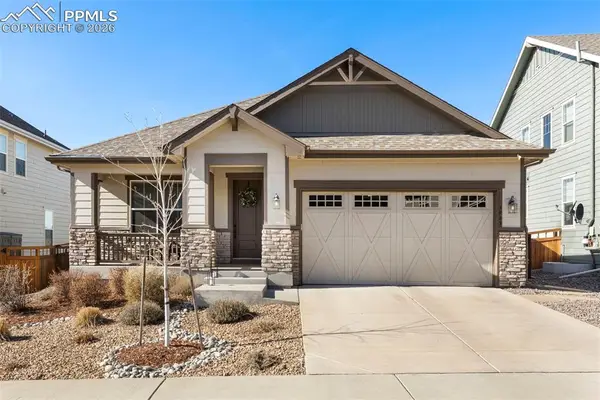 $675,000Active2 beds 3 baths2,855 sq. ft.
$675,000Active2 beds 3 baths2,855 sq. ft.3945 Forever Circle, Castle Rock, CO 80109
MLS# 7872931Listed by: REMAX PROPERTIES - Coming Soon
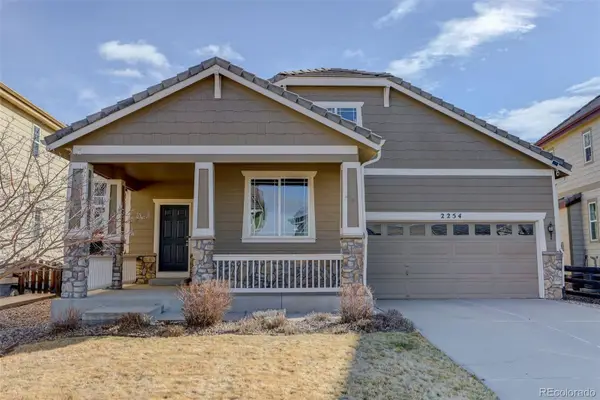 $615,000Coming Soon3 beds 3 baths
$615,000Coming Soon3 beds 3 baths2254 Broadleaf Loop, Castle Rock, CO 80109
MLS# 8994903Listed by: COLDWELL BANKER REALTY 44 - New
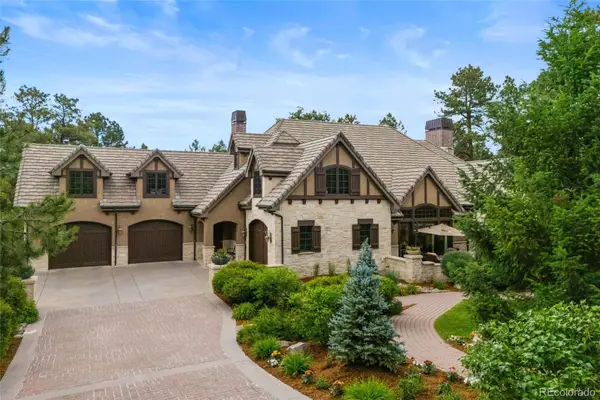 $4,600,000Active6 beds 9 baths11,578 sq. ft.
$4,600,000Active6 beds 9 baths11,578 sq. ft.1072 Cypress Way, Castle Rock, CO 80108
MLS# 3655990Listed by: COLDWELL BANKER REALTY 24 - Coming Soon
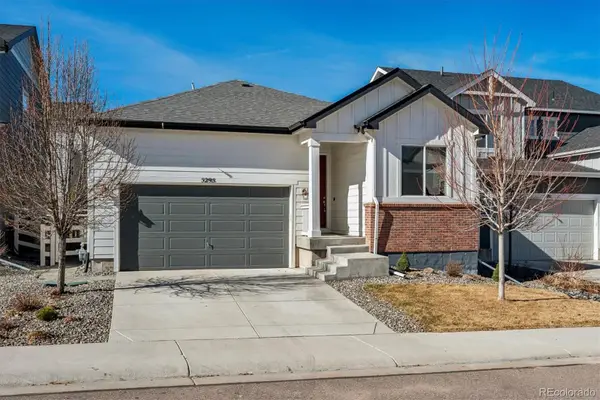 $570,000Coming Soon4 beds 2 baths
$570,000Coming Soon4 beds 2 baths5295 Coltin Trail, Castle Rock, CO 80104
MLS# 4238015Listed by: COMPASS - DENVER

