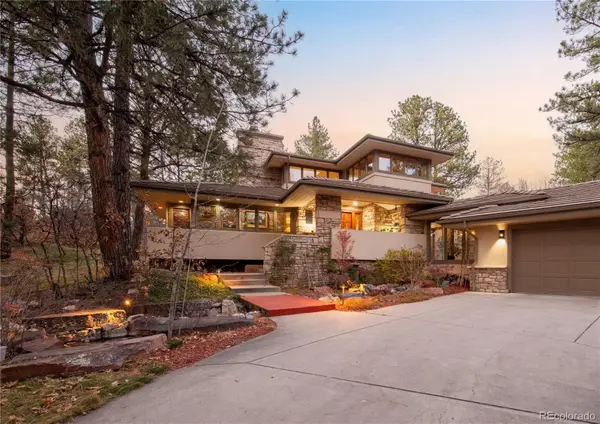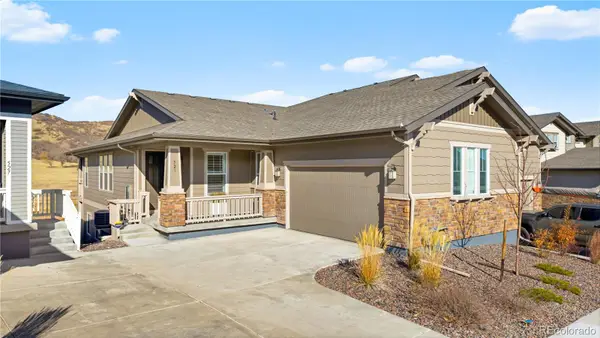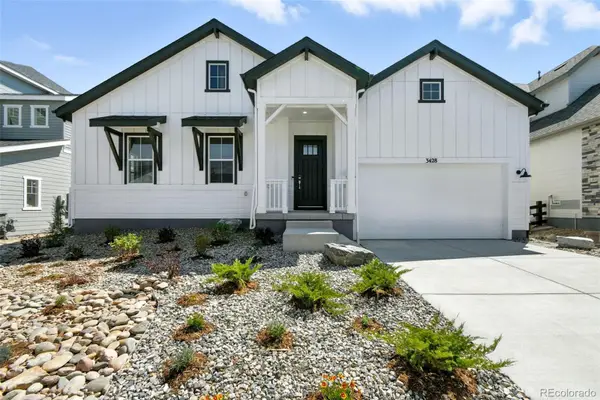4855 Saddle Iron Road, Castle Rock, CO 80104
Local realty services provided by:Better Homes and Gardens Real Estate Kenney & Company
Listed by: john chrisbensjohn.chrisbens@compass.com,303-250-0347
Office: compass - denver
MLS#:9659962
Source:ML
Price summary
- Price:$850,000
- Price per sq. ft.:$179.1
- Monthly HOA dues:$165
About this home
Relocation special! Two years old, barely lived in, and priced below the comps!....This home surpasses new with its elevated design, thoughtful layout, and luxurious finishes throughout. Step inside to a sun-drenched great room with soaring ceilings and a statement tile fireplace, setting the tone for both comfort and sophistication. The gourmet kitchen is a true centerpiece—surrounded by windows and outfitted with quartz countertops, custom cabinetry, a full-height tile backsplash, premium KitchenAid appliances, and a 6-burner gas stove, it’s built to impress and inspire.
Function meets elegance on the main floor, which includes a private study, generous storage, and a well-appointed laundry room that connects directly to the spacious primary closet for added convenience. The main-level primary suite is a retreat unto itself, with expansive windows and a luxurious en suite bath featuring dual vanities, a dual-head walk-in shower, and a custom walk-in closet designed for optimal organization.
Downstairs, the finished basement extends your living space with a stylish wet bar, a fourth bedroom, and an adjacent ¾ bath—ideal for guests or multi-generational living. Even the garage has been upgraded with drywall and extra room for storage.
Unwind on the covered back patio with a glass of wine or take just a few steps to the neighborhood clubhouse, where you’ll find a pool, fitness center, kitchen, lounge, and game room—perfect for connection and recreation. This home is the total package.
Contact an agent
Home facts
- Year built:2023
- Listing ID #:9659962
Rooms and interior
- Bedrooms:4
- Total bathrooms:4
- Full bathrooms:1
- Half bathrooms:1
- Living area:4,746 sq. ft.
Heating and cooling
- Cooling:Central Air
- Heating:Forced Air
Structure and exterior
- Roof:Composition
- Year built:2023
- Building area:4,746 sq. ft.
- Lot area:0.18 Acres
Schools
- High school:Douglas County
- Middle school:Mesa
- Elementary school:South Ridge
Utilities
- Water:Public
- Sewer:Public Sewer
Finances and disclosures
- Price:$850,000
- Price per sq. ft.:$179.1
- Tax amount:$9,589 (2024)
New listings near 4855 Saddle Iron Road
- New
 $679,000Active4 beds 3 baths2,494 sq. ft.
$679,000Active4 beds 3 baths2,494 sq. ft.219 Burgess Drive, Castle Rock, CO 80104
MLS# 5718717Listed by: CENTURY 21 ALTITUDE REAL ESTATE, LLC - New
 $565,000Active4 beds 3 baths2,523 sq. ft.
$565,000Active4 beds 3 baths2,523 sq. ft.4776 N Wildflowers Way, Castle Rock, CO 80109
MLS# 6480282Listed by: NEWMAN REALTY GROUP - New
 $680,000Active3 beds 3 baths4,774 sq. ft.
$680,000Active3 beds 3 baths4,774 sq. ft.6420 Agave Avenue, Castle Rock, CO 80108
MLS# 6737135Listed by: KEYRENTER PROPERTY MANAGEMENT DENVER - New
 $565,000Active4 beds 3 baths1,928 sq. ft.
$565,000Active4 beds 3 baths1,928 sq. ft.3900 Miners Candle Place, Castle Rock, CO 80109
MLS# 7697200Listed by: RE/MAX PROFESSIONALS - New
 $540,000Active2 beds 3 baths1,754 sq. ft.
$540,000Active2 beds 3 baths1,754 sq. ft.4828 Drowsy Water Road, Castle Rock, CO 80108
MLS# 4883683Listed by: COLDWELL BANKER GLOBAL LUXURY DENVER - New
 $2,250,000Active5 beds 5 baths5,875 sq. ft.
$2,250,000Active5 beds 5 baths5,875 sq. ft.504 Providence Drive, Castle Rock, CO 80108
MLS# 3692596Listed by: MILEHIMODERN - New
 $624,000Active3 beds 2 baths3,490 sq. ft.
$624,000Active3 beds 2 baths3,490 sq. ft.521 Felicity Loop, Castle Rock, CO 80109
MLS# 2116514Listed by: YOUR CASTLE REAL ESTATE INC - New
 $695,000Active3 beds 3 baths3,714 sq. ft.
$695,000Active3 beds 3 baths3,714 sq. ft.3630 Deer Valley Drive, Castle Rock, CO 80104
MLS# 3326646Listed by: KELLER WILLIAMS INTEGRITY REAL ESTATE LLC - New
 $480,000Active3 beds 2 baths1,285 sq. ft.
$480,000Active3 beds 2 baths1,285 sq. ft.5379 Suffolk Avenue, Castle Rock, CO 80104
MLS# 5835083Listed by: HOMESMART - New
 $933,990Active3 beds 3 baths5,156 sq. ft.
$933,990Active3 beds 3 baths5,156 sq. ft.3428 Backdrop Court, Castle Rock, CO 80108
MLS# 7792102Listed by: RE/MAX PROFESSIONALS
