4869 Saddle Iron Road, Castle Rock, CO 80104
Local realty services provided by:Better Homes and Gardens Real Estate Kenney & Company
4869 Saddle Iron Road,Castle Rock, CO 80104
$918,000
- 4 Beds
- 4 Baths
- 4,746 sq. ft.
- Single family
- Active
Listed by:kathy braucherkathybraucher@comcast.net,720-432-0777
Office:engel voelkers castle pines
MLS#:5925287
Source:ML
Price summary
- Price:$918,000
- Price per sq. ft.:$193.43
- Monthly HOA dues:$165
About this home
Nestled in the picturesque bluffs of Castle Rock’s Montaine community, this impeccably maintained and light-filled ranch home is just steps away from the communal amenities, and minutes from Colorado’s finest hiking/biking trails and the quaint shops and restaurants of historic downtown Castle Rock! Offering multiple areas for gathering and entertaining, this elevated Brightland home built in 2023 has been upgraded far beyond the competition, featuring a well appointed luxury kitchen with a sizable quartz island that seats 6, 42” cabinetry with crown molding and soft-close doors, pull out drawers, and a separate prep kitchen area with a large pantry, prep sink, and second dishwasher. The Primary suite is light, bright, and spacious, and the enormous closet, which connects directly to the laundry room (washer, dryer, and cabinetry included!) has room for an accessory island or ottoman. The Primary bath has a step in shower, and is equipped with grab bars. The secondary bedrooms are connected with a Jack and Jill full bath, and a separate powder room upon entry completes the main floor living space. The finished basement features 9 foot ceilings and a huge family room (plumbed for a wet bar), another spacious bedroom with walk-in closet, 3/4 bath, an additional fully shelved walk-in closet, and tons of unfinished square footage to re-imagine as your own unique space! Recent upgrades include several custom Hunter Douglas remote blinds (operational from your phone!), designer lighting, fully finished garages with painted drywall and epoxy floors, custom window well covers, and a fresh exterior paint job. The home backs to a green belt, with the front yard featuring gorgeous xeriscaping with irrigated plantings, showcasing the curb appeal of this one of a kind, low maintenance home. The covered back porch includes a ceiling fan and mount for an outside TV, and flows into a lush sprinkler-equipped back yard. Why buy new when you can have all of these next-level extras?!
Contact an agent
Home facts
- Year built:2023
- Listing ID #:5925287
Rooms and interior
- Bedrooms:4
- Total bathrooms:4
- Full bathrooms:2
- Half bathrooms:1
- Living area:4,746 sq. ft.
Heating and cooling
- Cooling:Central Air
- Heating:Forced Air, Natural Gas
Structure and exterior
- Roof:Composition
- Year built:2023
- Building area:4,746 sq. ft.
- Lot area:0.17 Acres
Schools
- High school:Douglas County
- Middle school:Mesa
- Elementary school:South Ridge
Utilities
- Water:Public
- Sewer:Public Sewer
Finances and disclosures
- Price:$918,000
- Price per sq. ft.:$193.43
- Tax amount:$9,364 (2024)
New listings near 4869 Saddle Iron Road
- New
 $699,000Active3 beds 2 baths3,884 sq. ft.
$699,000Active3 beds 2 baths3,884 sq. ft.2932 Madrona Court, Castle Rock, CO 80108
MLS# 9564010Listed by: MB TEAM LASSEN - Open Sat, 12am to 3pmNew
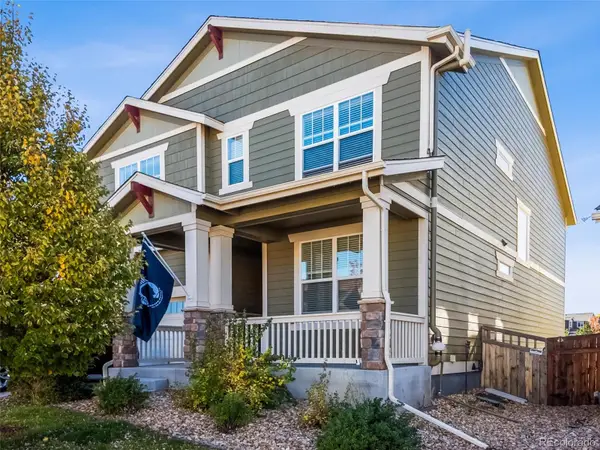 $749,000Active5 beds 5 baths4,415 sq. ft.
$749,000Active5 beds 5 baths4,415 sq. ft.2561 Leafdale Circle, Castle Rock, CO 80109
MLS# 3733630Listed by: PAUL TEMAAT - New
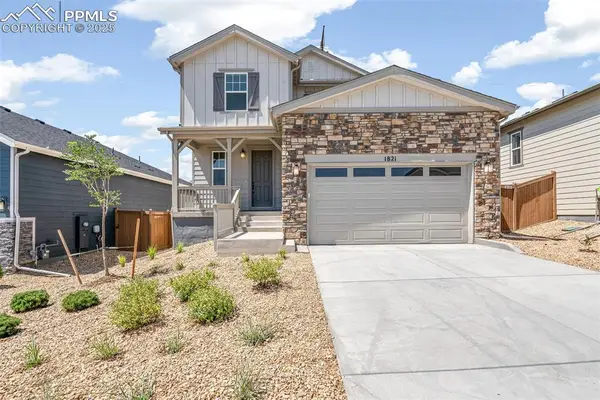 $635,000Active3 beds 3 baths3,222 sq. ft.
$635,000Active3 beds 3 baths3,222 sq. ft.1821 Water Birch Way, Castle Rock, CO 80108
MLS# 1126977Listed by: MB-TEAM LASSEN - New
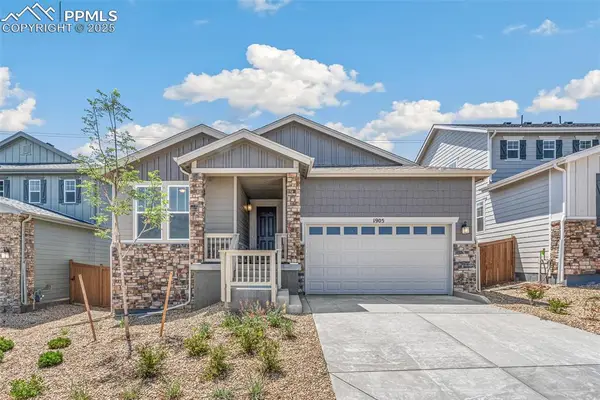 $625,000Active3 beds 2 baths3,970 sq. ft.
$625,000Active3 beds 2 baths3,970 sq. ft.1905 Water Birch Way, Castle Rock, CO 80108
MLS# 1468178Listed by: MB-TEAM LASSEN - New
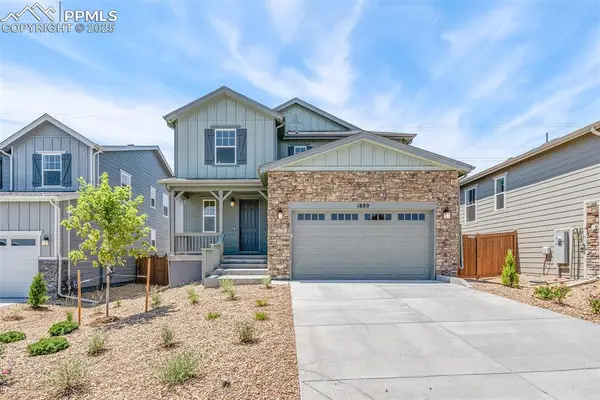 $625,000Active3 beds 3 baths3,222 sq. ft.
$625,000Active3 beds 3 baths3,222 sq. ft.1889 Water Birch Way, Castle Rock, CO 80108
MLS# 3596368Listed by: MB-TEAM LASSEN - New
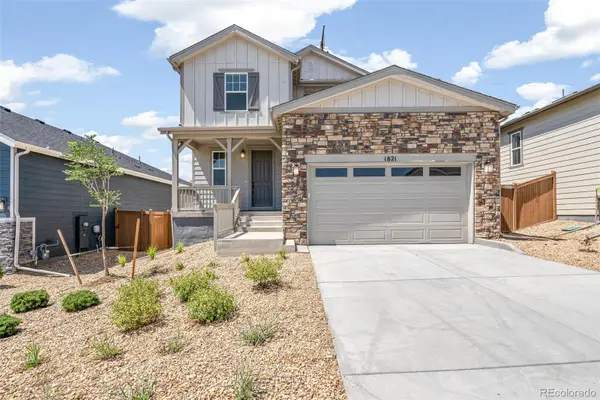 $635,000Active3 beds 3 baths3,222 sq. ft.
$635,000Active3 beds 3 baths3,222 sq. ft.1821 Waterbirch Way, Castle Rock, CO 80108
MLS# 4762263Listed by: MB TEAM LASSEN - New
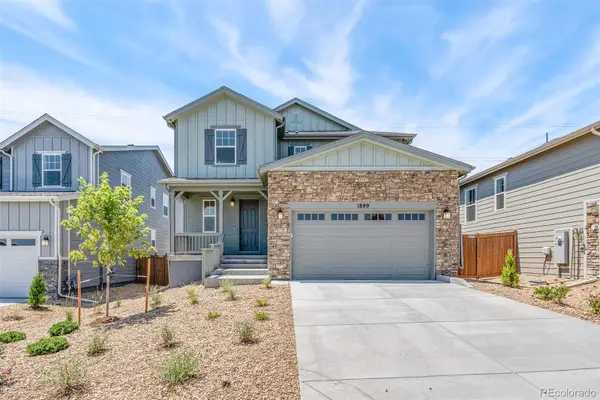 $625,000Active3 beds 3 baths3,222 sq. ft.
$625,000Active3 beds 3 baths3,222 sq. ft.1889 Waterbirch Way, Castle Rock, CO 80108
MLS# 6372158Listed by: MB TEAM LASSEN - Coming Soon
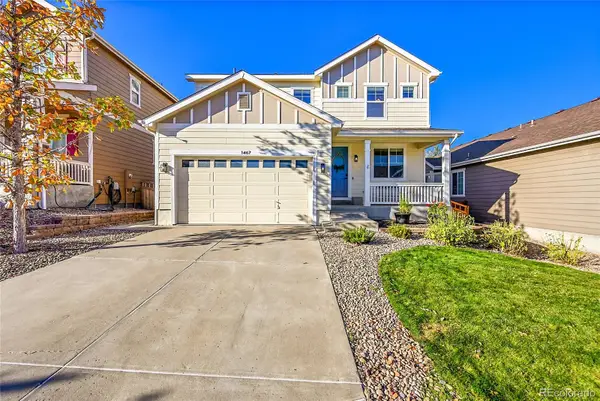 $675,000Coming Soon4 beds 4 baths
$675,000Coming Soon4 beds 4 baths1467 Morningview Lane, Castle Rock, CO 80109
MLS# 2134060Listed by: KELLER WILLIAMS REAL ESTATE LLC - Coming SoonOpen Sat, 11am to 2pm
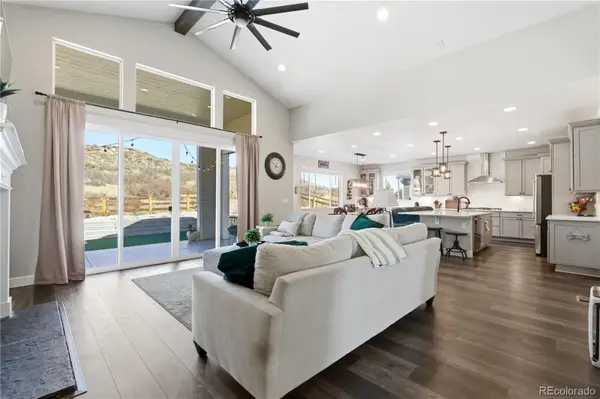 $999,500Coming Soon4 beds 4 baths
$999,500Coming Soon4 beds 4 baths5985 Leilani Drive, Castle Rock, CO 80108
MLS# 3807945Listed by: J PICON REAL ESTATE SERVICES - New
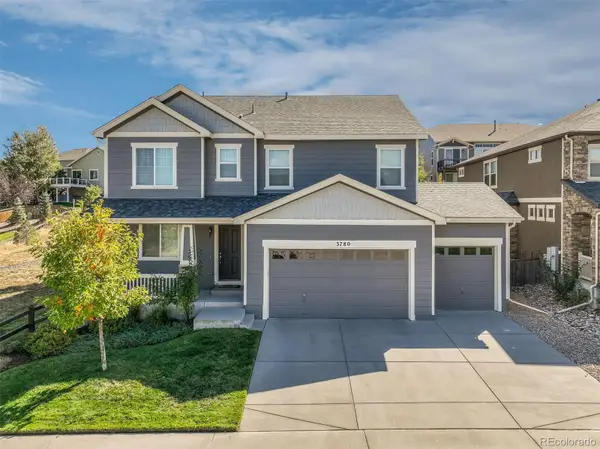 $705,000Active5 beds 5 baths3,736 sq. ft.
$705,000Active5 beds 5 baths3,736 sq. ft.3780 Hourglass Avenue, Castle Rock, CO 80109
MLS# 3348872Listed by: EXP REALTY, LLC
