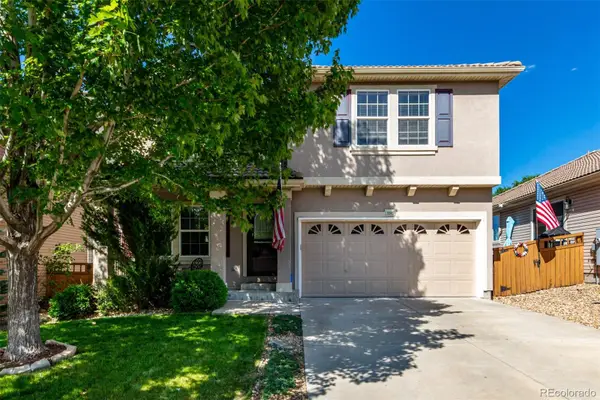5051 Vermillion Lane, Castle Rock, CO 80108
Local realty services provided by:Better Homes and Gardens Real Estate Kenney & Company
5051 Vermillion Lane,Castle Rock, CO 80108
$1,250,000
- 4 Beds
- 3 Baths
- 3,179 sq. ft.
- Single family
- Active
Upcoming open houses
- Sun, Jan 1101:00 pm - 03:00 pm
Listed by: stacie chadwickschadwick@livsothebysrealty.com,303-829-4713
Office: liv sotheby's international realty
MLS#:7585266
Source:ML
Price summary
- Price:$1,250,000
- Price per sq. ft.:$393.21
- Monthly HOA dues:$341
About this home
Tucked within a serene enclave of the prestigious and gated Village at Castle Pines community, this beautifully appointed 4 bedroom | 3 bathroom residence offers extensive updates, modern design, and an indoor-outdoor lifestyle tailored to Colorado living. Poised on a private, lushly landscaped lot, this refined home offers a true lock and leave lifestyle. The light-filled great room showcases a stone fireplace and window wall framing the serene, private backyard. The newly renovated kitchen features crisp white cabinetry, quartz counters, stainless appliances, and a cozy breakfast nook. A formal dining room sets the stage for entertaining year-round, while the owner's retreat offers a quiet escape with private patio access and a thoughtfully redesigned primary bath with heated floor, dual vanities, soaking tub, oversized shower, and a generous walk-in closet. A rare main level secondary bedroom sits adjacent to a full bath, ideal for guests or multi-generational living. A dedicated office, laundry room, and attached garage round out the main floor. Downstairs, the expansive lower level offers a versatile recreation room with ample space for entertaining, gaming, or relaxing, along with two spacious bedrooms, a full bath, and a wide hallway with built-in storage. Outside, the property shines as brightly as it does inside. A spacious southeast-facing patio is ideal for al fresco dining and entertaining, framed by mature trees, lush perennials, natural Colorado stone retaining walls, and a substantial privacy berm for tranquil seclusion. The front courtyard adds charm, while the surrounding front, back, and side yards evoke the feeling of a private mountain retreat. Walkable to dining, shops, tennis and pickleball courts, pools, and the community fitness center, this impeccably maintained home offers an immediate opportunity to enjoy the best of luxury living in one of Colorado’s most exclusive communities.
Contact an agent
Home facts
- Year built:2003
- Listing ID #:7585266
Rooms and interior
- Bedrooms:4
- Total bathrooms:3
- Full bathrooms:3
- Living area:3,179 sq. ft.
Heating and cooling
- Cooling:Central Air
- Heating:Forced Air, Natural Gas
Structure and exterior
- Roof:Concrete
- Year built:2003
- Building area:3,179 sq. ft.
- Lot area:0.14 Acres
Schools
- High school:Rock Canyon
- Middle school:Rocky Heights
- Elementary school:Buffalo Ridge
Utilities
- Water:Public
- Sewer:Public Sewer
Finances and disclosures
- Price:$1,250,000
- Price per sq. ft.:$393.21
- Tax amount:$4,644 (2021)
New listings near 5051 Vermillion Lane
- Coming Soon
 $1,498,888Coming Soon5 beds 5 baths
$1,498,888Coming Soon5 beds 5 baths7693 Weaver Circle, Castle Rock, CO 80104
MLS# 5118337Listed by: RE/MAX PROFESSIONALS - Coming Soon
 $615,000Coming Soon3 beds 3 baths
$615,000Coming Soon3 beds 3 baths3505 Dinosaur Street, Castle Rock, CO 80109
MLS# 6696819Listed by: RE/MAX PROFESSIONALS - New
 $1,048,990Active5 beds 4 baths4,655 sq. ft.
$1,048,990Active5 beds 4 baths4,655 sq. ft.3943 Descent Street, Castle Rock, CO 80108
MLS# 5398840Listed by: RE/MAX PROFESSIONALS - New
 $599,000Active3 beds 3 baths2,082 sq. ft.
$599,000Active3 beds 3 baths2,082 sq. ft.138 Lullaby Lane, Castle Rock, CO 80109
MLS# 8591550Listed by: COLDWELL BANKER REALTY 44 - New
 $3,250,000Active5 beds 5 baths6,111 sq. ft.
$3,250,000Active5 beds 5 baths6,111 sq. ft.6853 Tremolite Drive, Castle Rock, CO 80108
MLS# 3119678Listed by: WESTERN REALTY - New
 $1,000,000Active4 beds 4 baths4,619 sq. ft.
$1,000,000Active4 beds 4 baths4,619 sq. ft.7007 Mentha Drive, Castle Rock, CO 80108
MLS# 3683274Listed by: LIV SOTHEBY'S INTERNATIONAL REALTY - New
 $734,995Active5 beds 5 baths3,353 sq. ft.
$734,995Active5 beds 5 baths3,353 sq. ft.3932 Desert Ridge Circle, Castle Rock, CO 80108
MLS# 2074315Listed by: EXP REALTY, LLC - New
 $670,000Active4 beds 4 baths2,643 sq. ft.
$670,000Active4 beds 4 baths2,643 sq. ft.3925 Donnington Way, Castle Rock, CO 80104
MLS# 2599851Listed by: THE AGENCY - DENVER - Coming Soon
 $530,000Coming Soon2 beds 3 baths
$530,000Coming Soon2 beds 3 baths3133 Hardin Street, Castle Rock, CO 80109
MLS# 9825198Listed by: COMPASS - DENVER - New
 $565,000Active3 beds 3 baths2,065 sq. ft.
$565,000Active3 beds 3 baths2,065 sq. ft.3781 Morning Glory Drive, Castle Rock, CO 80109
MLS# 8602582Listed by: REALTY ONE GROUP PREMIER
