5055 Mcclure Lane, Castle Rock, CO 80108
Local realty services provided by:Better Homes and Gardens Real Estate Kenney & Company

Listed by:eva barkmanebarkman@livsothebysrealty.com,720-404-4462
Office:liv sotheby's international realty
MLS#:3420237
Source:ML
Sorry, we are unable to map this address
Price summary
- Price:$1,200,000
- Monthly HOA dues:$300
About this home
Discover everyday luxury at this gorgeous, light-filled, open concept ranch home with finished basement located in the gated, coveted Village at Castle Pines. Ideally situated in a unique enclave of low maintenance single family patio homes, the cul-de-sac provides privacy, open space and mountain views. The newly renovated Adult Fitness Center is steps away and the Canyon Club, extensive trails and Village Shops are all within easy walking distance. This one-owner mountain contemporary is a lovely blend of stucco, stone and handcrafted timber accents. Step inside the tile foyer and you'll appreciate the extensive wood floors, warm colors, archways and high ceilings. On one side of the entry are beautiful, double French doors leading to the main floor study with built-in bookshelves on either side of the gas fireplace, and a glass door with access to a private, covered patio. On the other side is the formal dining room with soaring ceilings, neighboring the butler's pantry that opens to a sizeable eat-in kitchen with warm wood cabinetry and a center island with extra seating. The inviting vaulted living room exudes warmth, anchored by a beautiful stone gas fireplace.
The kitchen flows to a backyard oasis featuring a covered patio with a generous flagstone extension, cozy firepit, serene rock waterfall, all taking full advantage of its stunning Colorado mountain backdrop. The conveniently located main floor laundry is adjacent to the deluxe owners suite with sitting area, walk-in closet and 5 piece spa-like ensuite bath. The basement hosts a spacious rec room and bar, a game area, 2 bedrooms with ensuite baths and an expansive 4th bedroom with newly added closet. A large unfinished storage room provides plenty of space for your seasonal decorations and/or personal treasures. The sub-association maintains all landscaping. Not just a home but a lifestyle that blends amenities with tranquility. Schedule your viewing today and make it home.
Contact an agent
Home facts
- Year built:2007
- Listing Id #:3420237
Rooms and interior
- Bedrooms:4
- Total bathrooms:4
- Full bathrooms:3
- Half bathrooms:1
Heating and cooling
- Cooling:Central Air
- Heating:Forced Air, Solar
Structure and exterior
- Roof:Concrete
- Year built:2007
Schools
- High school:Rock Canyon
- Middle school:Rocky Heights
- Elementary school:Buffalo Ridge
Utilities
- Water:Public
- Sewer:Public Sewer
Finances and disclosures
- Price:$1,200,000
- Tax amount:$6,172 (2022)
New listings near 5055 Mcclure Lane
- New
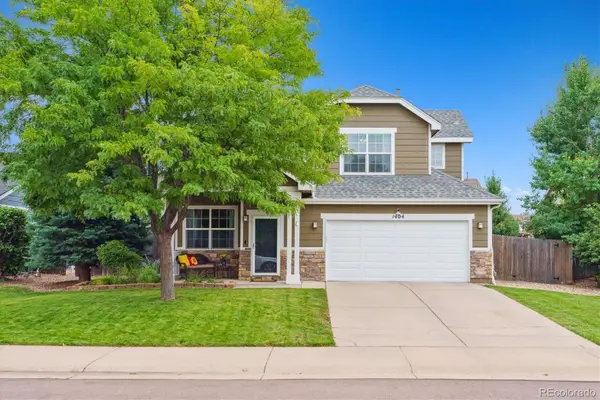 $535,000Active3 beds 3 baths1,653 sq. ft.
$535,000Active3 beds 3 baths1,653 sq. ft.1404 N Stratton Avenue, Castle Rock, CO 80104
MLS# 5549014Listed by: RE/MAX ALLIANCE - New
 $384,000Active2 beds 3 baths1,425 sq. ft.
$384,000Active2 beds 3 baths1,425 sq. ft.466 Black Feather Loop #514, Castle Rock, CO 80104
MLS# 8351685Listed by: COLDWELL BANKER REALTY 44 - New
 $660,000Active5 beds 3 baths3,602 sq. ft.
$660,000Active5 beds 3 baths3,602 sq. ft.5724 Echo Park Circle, Castle Rock, CO 80104
MLS# 2572882Listed by: NAVIGATE REALTY - Open Sat, 11am to 2pmNew
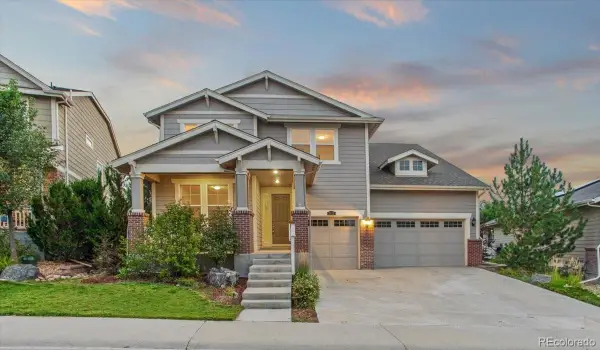 $749,000Active4 beds 4 baths5,042 sq. ft.
$749,000Active4 beds 4 baths5,042 sq. ft.2612 Ambience Lane, Castle Rock, CO 80109
MLS# 7668562Listed by: SHOWCASE REAL ESTATE LLC - New
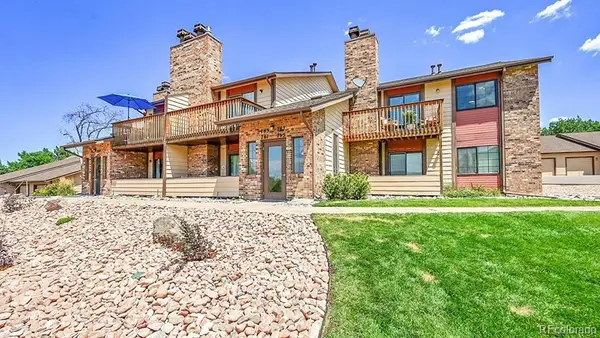 $350,000Active2 beds 2 baths1,028 sq. ft.
$350,000Active2 beds 2 baths1,028 sq. ft.767 Canyon Drive, Castle Rock, CO 80104
MLS# 4137424Listed by: HOMESMART REALTY - New
 $799,000Active4 beds 3 baths4,405 sq. ft.
$799,000Active4 beds 3 baths4,405 sq. ft.2612 Mccracken Lane, Castle Rock, CO 80104
MLS# 6215403Listed by: ENGEL VOELKERS CASTLE PINES - Coming Soon
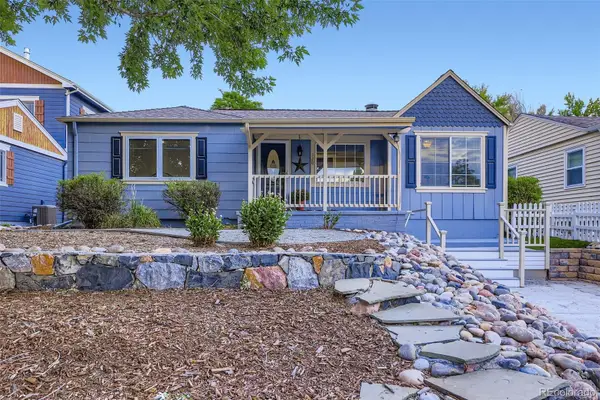 $615,000Coming Soon4 beds 2 baths
$615,000Coming Soon4 beds 2 baths120 N Gilbert Street, Castle Rock, CO 80104
MLS# 2669343Listed by: COMPASS - DENVER - Open Sat, 11:30am to 2:30pmNew
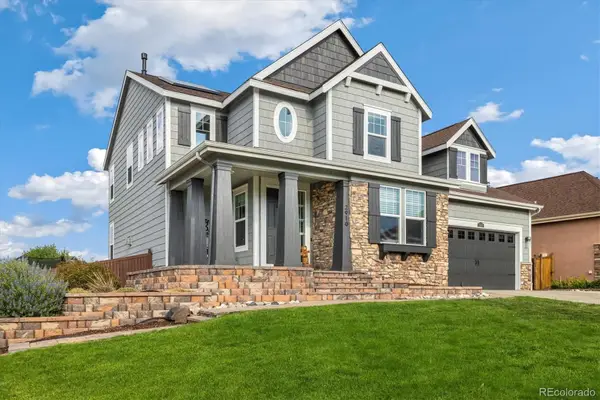 $847,500Active5 beds 4 baths4,640 sq. ft.
$847,500Active5 beds 4 baths4,640 sq. ft.2910 El Nido Way, Castle Rock, CO 80108
MLS# 9743210Listed by: MODESTATE - New
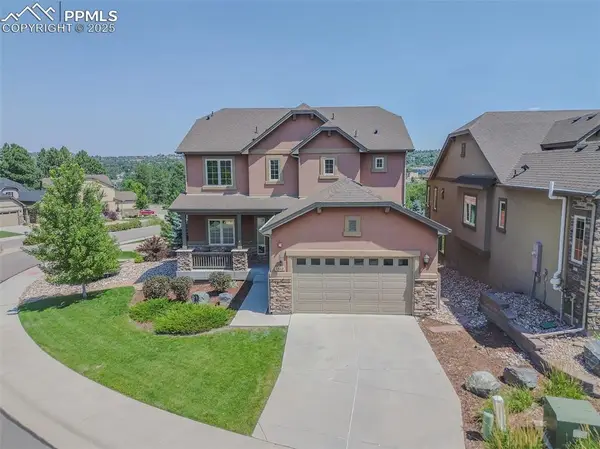 $775,000Active4 beds 3 baths4,325 sq. ft.
$775,000Active4 beds 3 baths4,325 sq. ft.1842 Holmby Court, Castle Rock, CO 80104
MLS# 3790053Listed by: THE INNOVATIVE GROUP, LLC - New
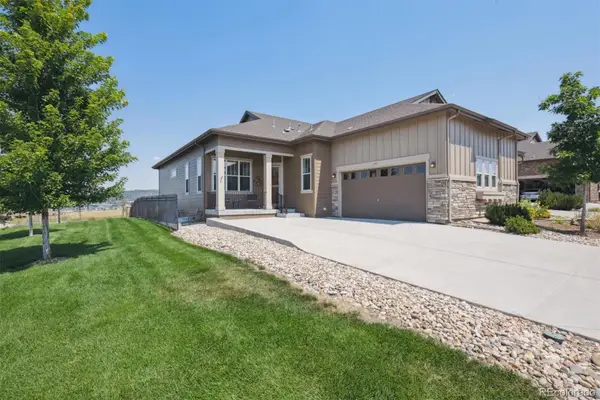 $650,000Active3 beds 3 baths3,272 sq. ft.
$650,000Active3 beds 3 baths3,272 sq. ft.3397 New Haven Circle, Castle Rock, CO 80109
MLS# 1636472Listed by: RE/MAX ALLIANCE

