5061 Vermillion Drive, Castle Rock, CO 80108
Local realty services provided by:Better Homes and Gardens Real Estate Kenney & Company
5061 Vermillion Drive,Castle Rock, CO 80108
$1,569,000
- 4 Beds
- 5 Baths
- 5,344 sq. ft.
- Single family
- Active
Listed by: todd & tracy coleTNT@TODDANDTRACYCOLE.COM,303-888-4510
Office: realty one group premier
MLS#:5267111
Source:ML
Price summary
- Price:$1,569,000
- Price per sq. ft.:$293.6
- Monthly HOA dues:$341
About this home
Exquisite 2-story home with a main floor primary suite is located on a beautiful, private corner lot. An amazing courtyard patio with access to the 3rd garage is just inside the gate to the front door. Step inside where new hardwood floors grace the main level & a stone arch accenting the foyer opens to a library/home office with a built-in dual desk, leathered granite tops & built-in book case. The formal dining room is the perfect place to entertain numerous guests. The great room, adjacent to the kitchen boasts a stone, gas fireplace, vaulted ceilings & large windows that look out to the peaceful back yard. The kitchen will satisfy the most discerning Chef with a new 5-burner gas range, microwave oven, custom-built wall pantry with roll out shelves, ample prep space, leathered granite countertops & a charming breakfast nook. There is access to a fabulous grill area as well as a serene deck with an electronic awning. The primary suite has a fantastic full length built-in drawer system, large shower with new glass doors, new shower pan, tub, dual sinks & a walk-in closet. The large windows look out to the delightful yard. The staircase with iron railings leads you upstairs where you'll discover 2 charming bedrooms, a full bath & a wonderful built-in cabinet with leathered granite tops & built-in shelves. The finished walk-out basement is inclusive of a theater room, recreation area with a beautiful built-in bar area, a cozy family room, powder bath & the 4th guest suite with a 3/4 bath. A private patio is adjacent to the recreation area. Tasteful updates include new light fixtures throughout, new interior paint, new Control4 smart home system, new outdoor security cameras, new smart home furnace & AC, new living room & theater speakers, plantation shutters (even in the 3rd garage bay) & a new Leaf Guard system. This desirable community has amenities such as a fitness center & adult pool, tennis, pickle ball & the Canyon Club pool. Walk to Restaurants & markets!
Contact an agent
Home facts
- Year built:2004
- Listing ID #:5267111
Rooms and interior
- Bedrooms:4
- Total bathrooms:5
- Full bathrooms:2
- Half bathrooms:2
- Living area:5,344 sq. ft.
Heating and cooling
- Cooling:Central Air
- Heating:Forced Air, Natural Gas
Structure and exterior
- Roof:Concrete
- Year built:2004
- Building area:5,344 sq. ft.
- Lot area:0.18 Acres
Schools
- High school:Rock Canyon
- Middle school:Rocky Heights
- Elementary school:Buffalo Ridge
Utilities
- Water:Public
- Sewer:Public Sewer
Finances and disclosures
- Price:$1,569,000
- Price per sq. ft.:$293.6
- Tax amount:$10,220 (2025)
New listings near 5061 Vermillion Drive
- Coming Soon
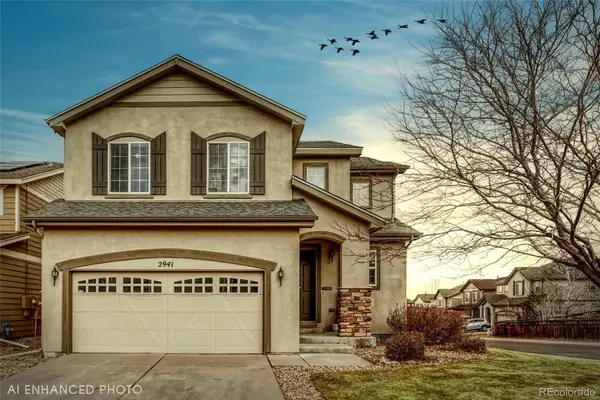 $525,000Coming Soon4 beds 3 baths
$525,000Coming Soon4 beds 3 baths2941 Night Song Way, Castle Rock, CO 80109
MLS# 2663864Listed by: REALTY ONE GROUP PREMIER COLORADO - Coming Soon
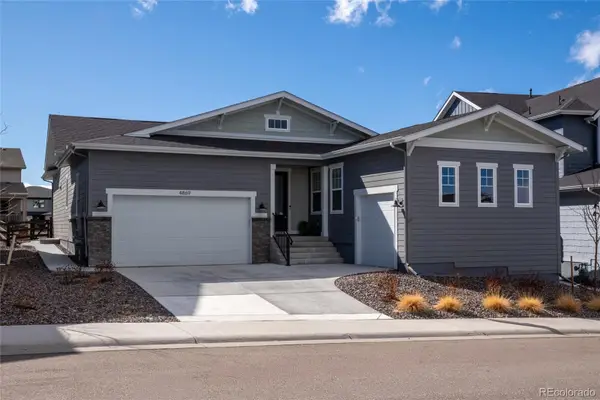 $875,000Coming Soon4 beds 4 baths
$875,000Coming Soon4 beds 4 baths4869 Saddle Iron Road, Castle Rock, CO 80104
MLS# 9065354Listed by: ENGEL & VOELKERS CASTLE PINES - New
 $1,536,950Active5 beds 4 baths4,512 sq. ft.
$1,536,950Active5 beds 4 baths4,512 sq. ft.5725 Pleasant View Drive, Castle Rock, CO 80108
MLS# 7751238Listed by: RICHMOND REALTY INC - Coming Soon
 $575,000Coming Soon3 beds 3 baths
$575,000Coming Soon3 beds 3 baths3701 Penang Drive, Castle Rock, CO 80109
MLS# 5357502Listed by: EXP REALTY, LLC - New
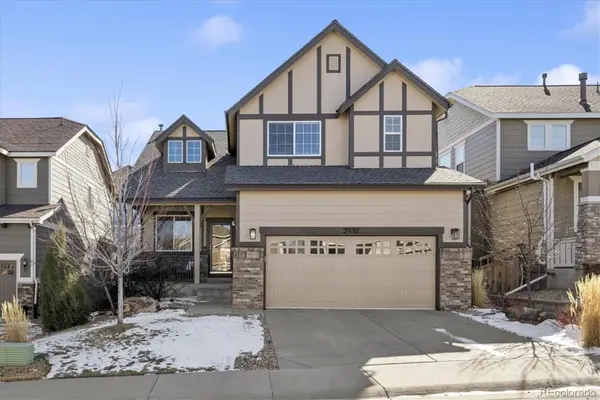 $635,000Active3 beds 3 baths3,292 sq. ft.
$635,000Active3 beds 3 baths3,292 sq. ft.2932 Open Sky Way, Castle Rock, CO 80109
MLS# 9062470Listed by: RE/MAX ALLIANCE - Coming Soon
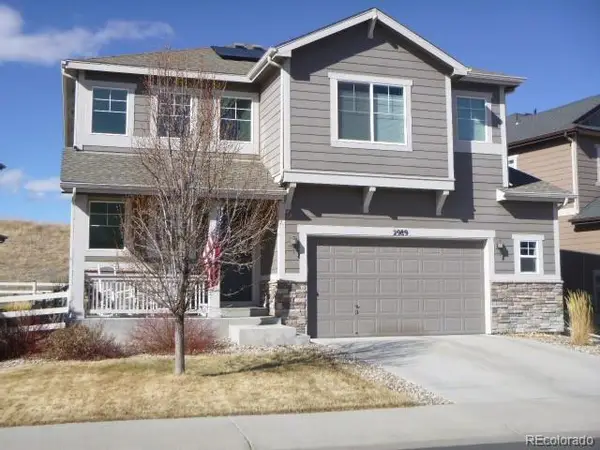 $645,000Coming Soon4 beds 3 baths
$645,000Coming Soon4 beds 3 baths2989 Bittern Street, Castle Rock, CO 80104
MLS# 1894069Listed by: NEWMAN REALTY GROUP - Coming Soon
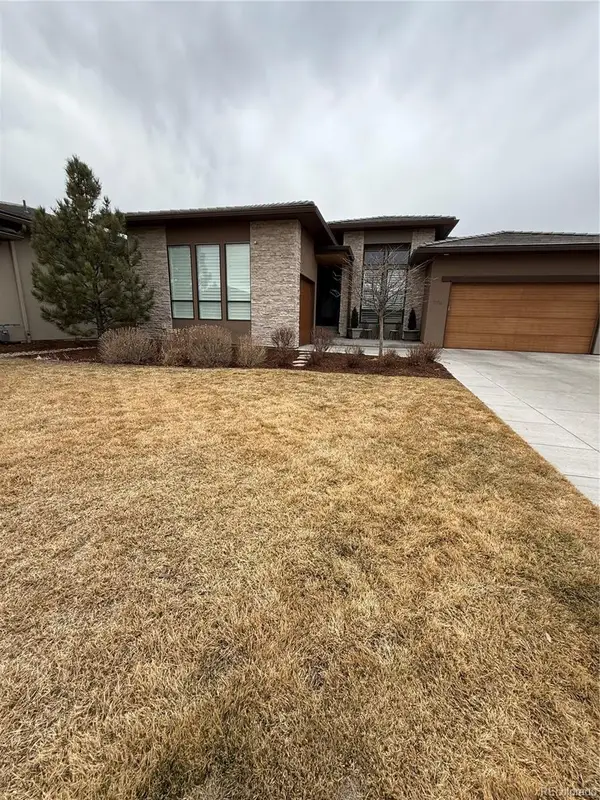 $2,275,000Coming Soon4 beds 5 baths
$2,275,000Coming Soon4 beds 5 baths1198 Lost Elk Loop, Castle Rock, CO 80108
MLS# 7823472Listed by: VERITY REAL ESTATE - Coming Soon
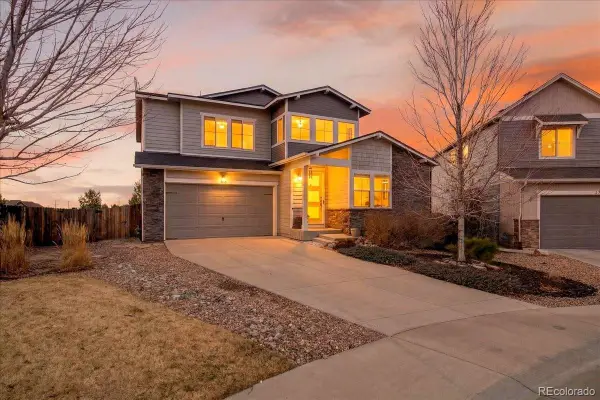 $800,000Coming Soon4 beds 5 baths
$800,000Coming Soon4 beds 5 baths1771 Ghost Dance Circle, Castle Rock, CO 80108
MLS# 8884678Listed by: COLDWELL BANKER GLOBAL LUXURY DENVER - New
 $550,000Active3 beds 4 baths2,364 sq. ft.
$550,000Active3 beds 4 baths2,364 sq. ft.2620 Meadows Boulevard #C, Castle Rock, CO 80109
MLS# 6578770Listed by: HOMESMART - New
 $215,500Active2 beds 2 baths883 sq. ft.
$215,500Active2 beds 2 baths883 sq. ft.1211 S Gilbert Street, Castle Rock, CO 80104
MLS# 9402796Listed by: RE/MAX PROFESSIONALS

