5073 N Lariat Drive, Castle Rock, CO 80108
Local realty services provided by:Better Homes and Gardens Real Estate Kenney & Company
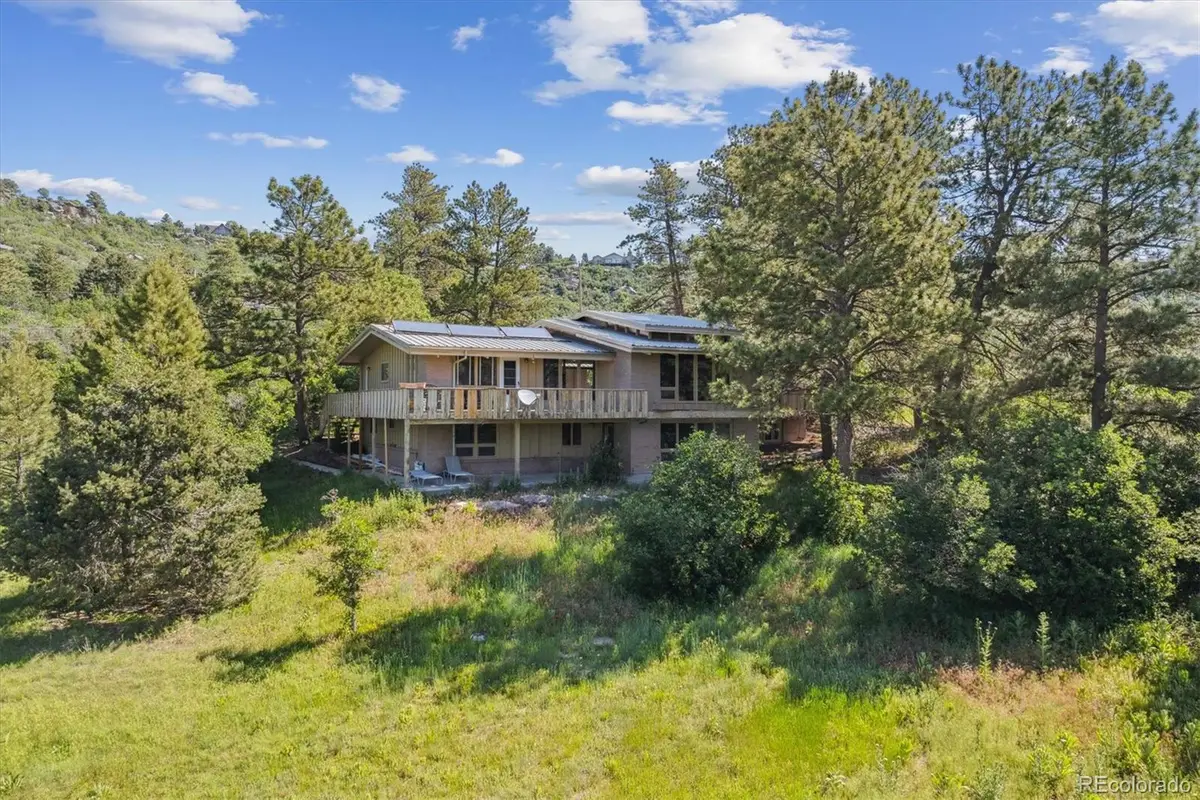

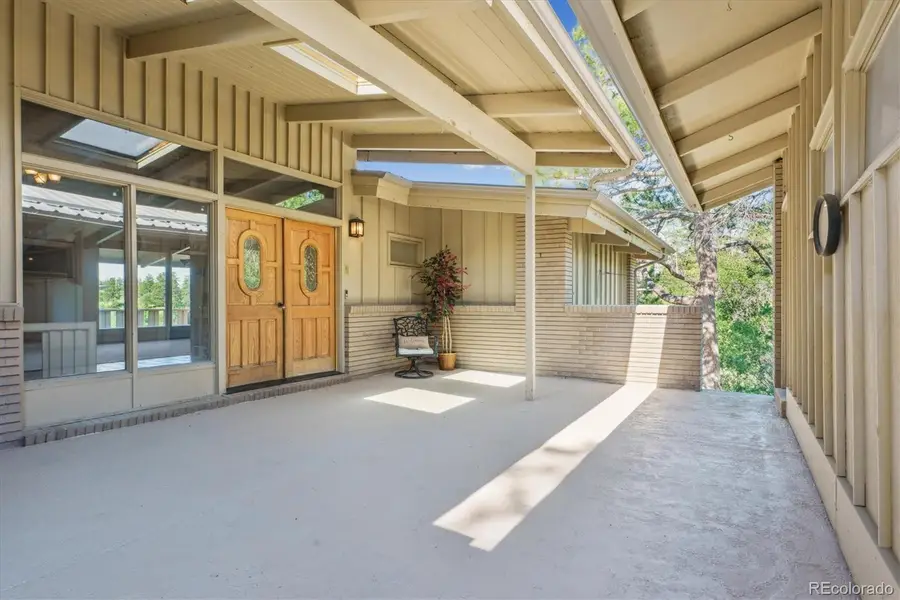
Listed by:sandi l zimmermanSOLD@SANDIZ.COM,720-291-3011
Office:re/max professionals
MLS#:8772757
Source:ML
Price summary
- Price:$900,000
- Price per sq. ft.:$247.8
- Monthly HOA dues:$4.17
About this home
Welcome to Happy Canyon, an amazing and unique neighborhood where you will find beautiful acreage just within minutes of shopping, restaurants, and I-25. This post-and-beam walk-out ranch-style home is a diamond in the rough. It has over 3400 finished sq. ft with 6 bedrooms (or one could be used as an office), 3 1/2 baths, large rooms for entertaining or relaxing after a hard day. As you open the door, you will find a large entry leading into the formal living and dining rooms. The kitchen offers granite countertops, great cabinet storage, all appliances, plus a wonderful, generous nook with numerous windows to enjoy the beauty of this amazing lot! Adjacent to the kitchen, you will find a spacious laundry room complete with a utility sink, cabinets, a built-in desk, an ironing board, a storage closet, and a door for easy access to the outside. Opposite the level is the primary bedroom, bath, and an additional bedroom or office. The basement includes 4 additional bedrooms, 2 baths, a family room with a bar area, and a walk-out to the back yard. The oversized detached garage is perfect for not only cars, but also storage and/or a workshop. Additionally, there is a 35x36 storage garage that can hold up to 8 cars, a boat, toys, or other storage items. The lot is located on a corner and offers a sand volleyball court, a handball court, and a beautiful area for family or neighborhood gatherings. The home is light and bright, with wonderful meadows and mature trees, not to mention abundant Colorado wildlife. The Outlets of Castle Rock, just 8 minutes away, is an easy commute that includes Denver (20 miles), DTC (14 miles), Colorado Springs (35 miles) & Denver International Airport (37 miles). This home has great "bones" and is perfect to upgrade to make it your home. so many possibilities. Home is being sold "as is". The owner will consider an owner carry with 35% down.
Contact an agent
Home facts
- Year built:1970
- Listing Id #:8772757
Rooms and interior
- Bedrooms:6
- Total bathrooms:4
- Full bathrooms:2
- Half bathrooms:1
- Living area:3,632 sq. ft.
Heating and cooling
- Heating:Baseboard
Structure and exterior
- Roof:Composition, Metal
- Year built:1970
- Building area:3,632 sq. ft.
- Lot area:2.12 Acres
Schools
- High school:Rock Canyon
- Middle school:Rocky Heights
- Elementary school:Buffalo Ridge
Utilities
- Water:Private
- Sewer:Septic Tank
Finances and disclosures
- Price:$900,000
- Price per sq. ft.:$247.8
- Tax amount:$4,995 (2024)
New listings near 5073 N Lariat Drive
- New
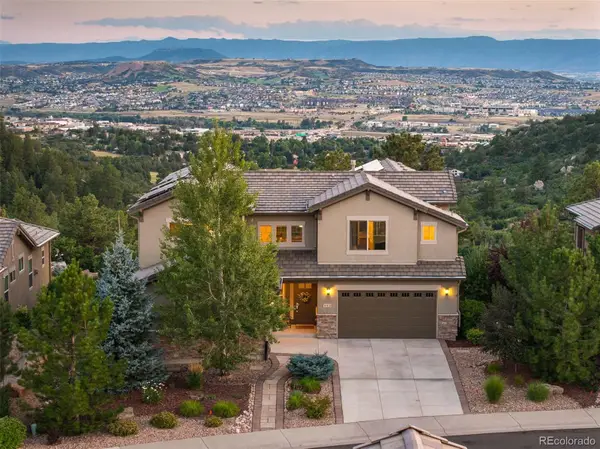 $1,599,900Active4 beds 5 baths5,354 sq. ft.
$1,599,900Active4 beds 5 baths5,354 sq. ft.442 Galaxy Drive, Castle Rock, CO 80108
MLS# 9841108Listed by: LIV SOTHEBY'S INTERNATIONAL REALTY - New
 $1,075,000Active5 beds 4 baths6,142 sq. ft.
$1,075,000Active5 beds 4 baths6,142 sq. ft.6087 Leilani Drive, Castle Rock, CO 80108
MLS# 9904973Listed by: RE/MAX SYNERGY - New
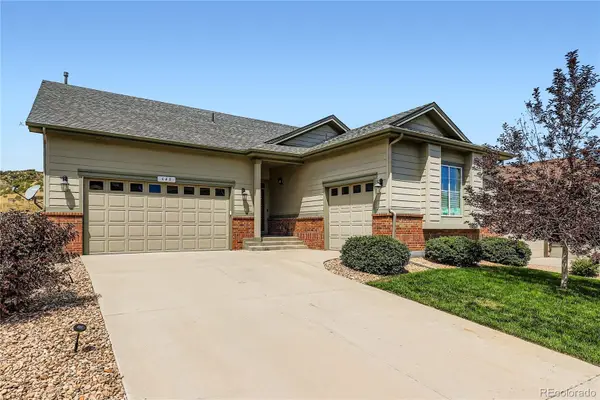 $875,000Active3 beds 4 baths4,104 sq. ft.
$875,000Active3 beds 4 baths4,104 sq. ft.648 Sage Grouse Circle, Castle Rock, CO 80109
MLS# 4757737Listed by: COLUXE REALTY - Open Sun, 1 to 4pmNew
 $775,000Active4 beds 4 baths4,866 sq. ft.
$775,000Active4 beds 4 baths4,866 sq. ft.7170 Oasis Drive, Castle Rock, CO 80108
MLS# 3587446Listed by: COLDWELL BANKER REALTY 24 - Open Sat, 12 to 2pmNew
 $665,000Active4 beds 3 baths3,328 sq. ft.
$665,000Active4 beds 3 baths3,328 sq. ft.2339 Villageview Lane, Castle Rock, CO 80104
MLS# 2763458Listed by: THE IRIS REALTY GROUP INC - New
 $570,000Active4 beds 3 baths2,102 sq. ft.
$570,000Active4 beds 3 baths2,102 sq. ft.4742 N Blazingstar Trail, Castle Rock, CO 80109
MLS# 9442531Listed by: KELLER WILLIAMS REAL ESTATE LLC - Coming Soon
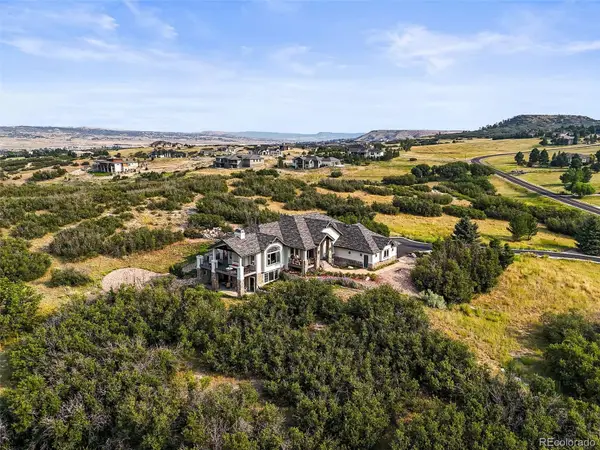 $1,650,000Coming Soon5 beds 4 baths
$1,650,000Coming Soon5 beds 4 baths1591 Glade Gulch Road, Castle Rock, CO 80104
MLS# 4085557Listed by: RE/MAX LEADERS - Open Sat, 11am to 1pmNew
 $535,000Active4 beds 2 baths2,103 sq. ft.
$535,000Active4 beds 2 baths2,103 sq. ft.4912 N Silverlace Drive, Castle Rock, CO 80109
MLS# 8451673Listed by: MILEHIMODERN - New
 $649,900Active4 beds 4 baths2,877 sq. ft.
$649,900Active4 beds 4 baths2,877 sq. ft.4674 High Mesa Circle, Castle Rock, CO 80108
MLS# 2619926Listed by: PARK AVENUE PROPERTIES OF COLORADO SPRINGS, LLC - New
 $525,000Active1 beds 1 baths934 sq. ft.
$525,000Active1 beds 1 baths934 sq. ft.20 Wilcox Street #311, Castle Rock, CO 80104
MLS# 9313714Listed by: TRELORA REALTY, INC.
