5074 Covelo Drive, Castle Rock, CO 80108
Local realty services provided by:Better Homes and Gardens Real Estate Kenney & Company
5074 Covelo Drive,Castle Rock, CO 80108
$1,375,000
- 5 Beds
- 4 Baths
- 4,759 sq. ft.
- Single family
- Active
Listed by:kellen harmonkellen@homesavingsrealty.net,970-691-8429
Office:home savings realty
MLS#:2237542
Source:ML
Price summary
- Price:$1,375,000
- Price per sq. ft.:$288.93
- Monthly HOA dues:$300
About this home
Located in the prestigious gated community of Castle Pines Village, this Richmond American Doris model blends timeless architecture with modern design and upscale finishes. Set in one of Douglas County’s most desirable neighborhoods—known for its scenic trails, fitness centers, pools, and private parks maintained by the HOA—this home offers approximately 4,300 finished sq. ft. of refined living.
A thoughtful layout includes a study with French doors and a shiplap ceiling, a dining room with coffered ceiling and painted accent nook, and a great room centered around a beautifully redesigned fireplace with a custom accent wall. The gourmet kitchen showcases refinished cabinetry, granite countertops, and upgraded lighting that flows seamlessly into the main living spaces.
Upstairs, the serene primary suite offers a coffered ceiling with accent paint and a deluxe bath featuring a rock-accent wall, frameless glass shower, and upgraded cabinetry. Additional bedrooms highlight crown molding, wood-look accent walls, and custom details, with one serving as a stylish second office.
The finished walkout basement includes new plush carpet and padding, a bar area with enhanced flooring and lighting, and two spacious bedrooms. Outdoor living features a covered deck with ceiling fans and roll-up shades, a lower patio with string lights, and professionally landscaped grounds with trees, perennials, and rock-work for drainage—all in the unmatched setting of Castle Pines Village.
Castle Pines Village residents enjoy a premier lifestyle with 24-hour security, miles of scenic trails, swimming pools, tennis and pickleball courts, and a true sense of community. This home stands out for its thoughtful design, craftsmanship, and location—offering luxury living within one of Colorado’s most distinguished neighborhoods.
Contact an agent
Home facts
- Year built:2014
- Listing ID #:2237542
Rooms and interior
- Bedrooms:5
- Total bathrooms:4
- Full bathrooms:2
- Half bathrooms:1
- Living area:4,759 sq. ft.
Heating and cooling
- Cooling:Central Air
- Heating:Forced Air
Structure and exterior
- Roof:Concrete
- Year built:2014
- Building area:4,759 sq. ft.
- Lot area:0.19 Acres
Schools
- High school:Rock Canyon
- Middle school:Rocky Heights
- Elementary school:Buffalo Ridge
Utilities
- Water:Public
- Sewer:Public Sewer
Finances and disclosures
- Price:$1,375,000
- Price per sq. ft.:$288.93
- Tax amount:$6,770 (2024)
New listings near 5074 Covelo Drive
- New
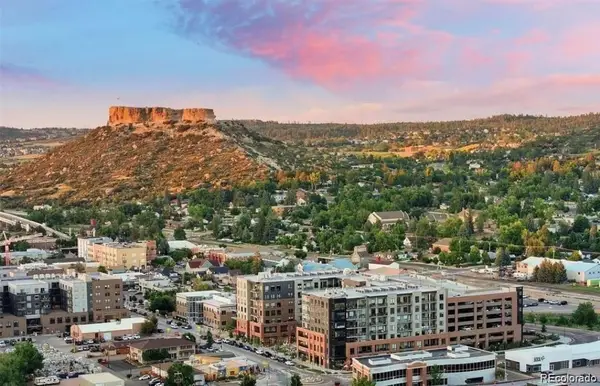 $609,000Active2 beds 2 baths1,012 sq. ft.
$609,000Active2 beds 2 baths1,012 sq. ft.20 Wilcox, Castle Rock, CO 80104
MLS# 7880024Listed by: EDGE REAL ESTATE - New
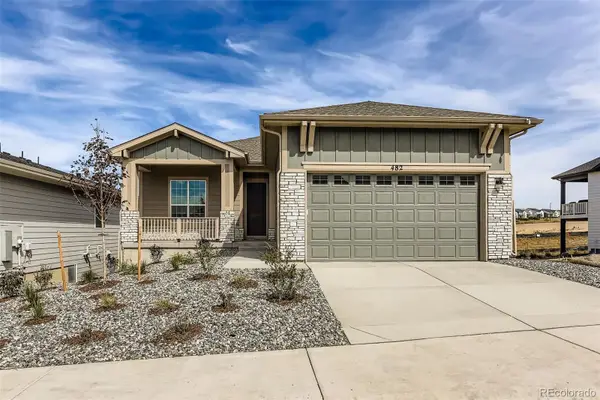 $825,000Active2 beds 2 baths3,566 sq. ft.
$825,000Active2 beds 2 baths3,566 sq. ft.482 Basin Daisy Street, Castle Rock, CO 80104
MLS# 8504386Listed by: COLDWELL BANKER REALTY 56 - New
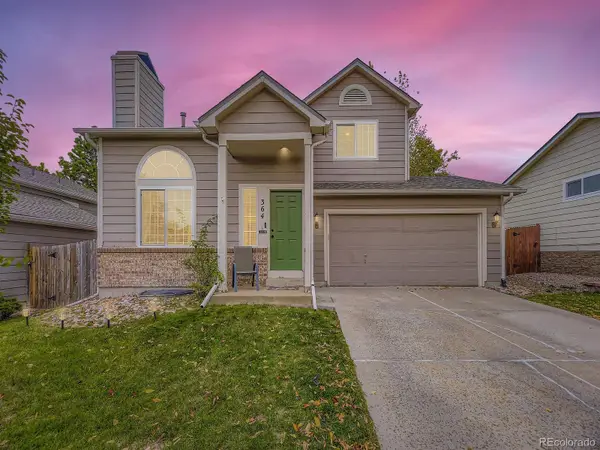 $515,000Active3 beds 3 baths2,231 sq. ft.
$515,000Active3 beds 3 baths2,231 sq. ft.364 N Willow Street, Castle Rock, CO 80104
MLS# 3679668Listed by: MADISON & COMPANY PROPERTIES - New
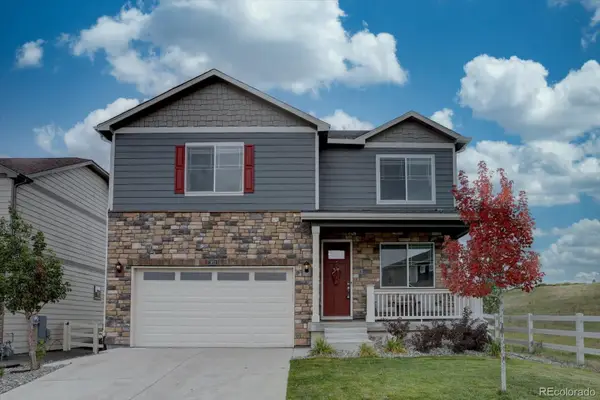 $660,000Active4 beds 3 baths3,431 sq. ft.
$660,000Active4 beds 3 baths3,431 sq. ft.1972 Rosette Place, Castle Rock, CO 80104
MLS# 5709095Listed by: R SQUARED REALTY EXPERTS - New
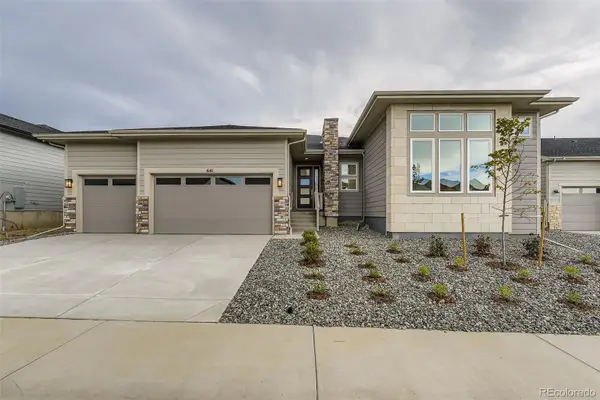 $1,025,000Active2 beds 3 baths4,373 sq. ft.
$1,025,000Active2 beds 3 baths4,373 sq. ft.641 Bistort Point, Castle Rock, CO 80104
MLS# 2367449Listed by: COLDWELL BANKER REALTY 56 - New
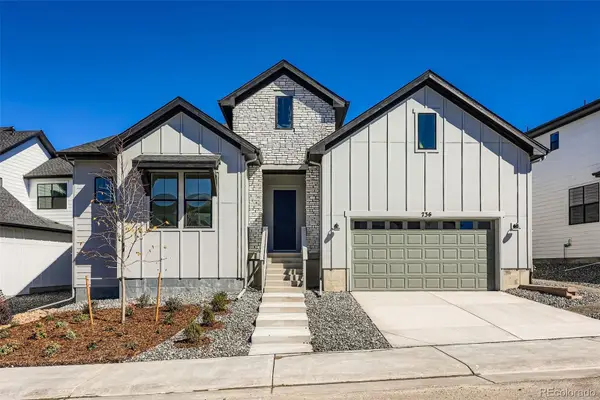 $860,000Active3 beds 3 baths3,720 sq. ft.
$860,000Active3 beds 3 baths3,720 sq. ft.736 Coal Bank Trail, Castle Rock, CO 80104
MLS# 6918449Listed by: COLDWELL BANKER REALTY 56 - New
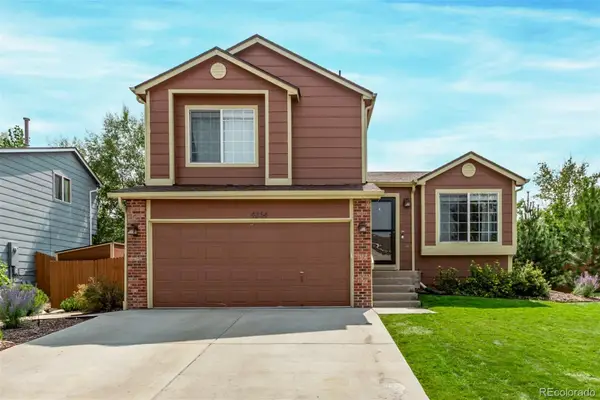 $575,000Active4 beds 3 baths1,807 sq. ft.
$575,000Active4 beds 3 baths1,807 sq. ft.4864 Parsons Way, Castle Rock, CO 80104
MLS# 2811721Listed by: ENGEL & VOLKERS DENVER - New
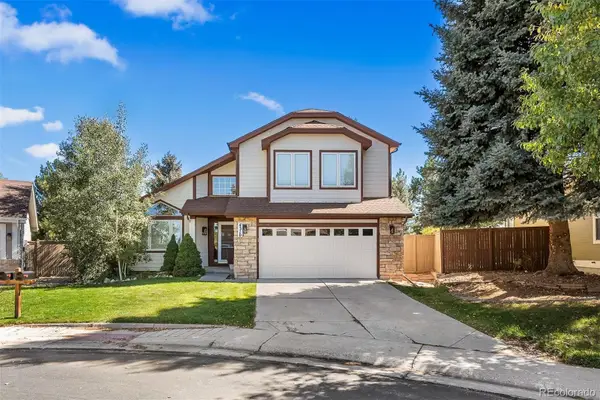 $610,000Active3 beds 3 baths3,128 sq. ft.
$610,000Active3 beds 3 baths3,128 sq. ft.4310 W Old Windmill Way, Castle Rock, CO 80109
MLS# 2891138Listed by: LIV SOTHEBY'S INTERNATIONAL REALTY - New
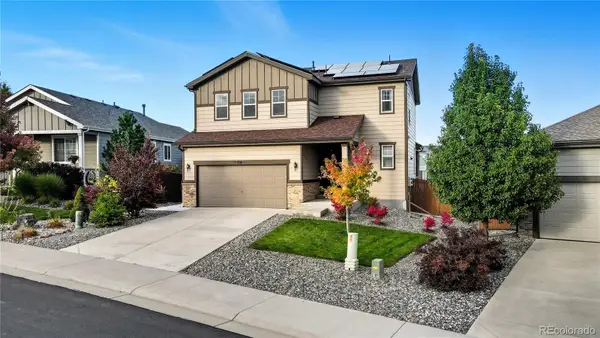 $640,000Active3 beds 3 baths1,910 sq. ft.
$640,000Active3 beds 3 baths1,910 sq. ft.718 Blue Teal Drive, Castle Rock, CO 80104
MLS# 7214806Listed by: LPT REALTY
