510 Castle Pines Drive, Castle Rock, CO 80108
Local realty services provided by:Better Homes and Gardens Real Estate Kenney & Company
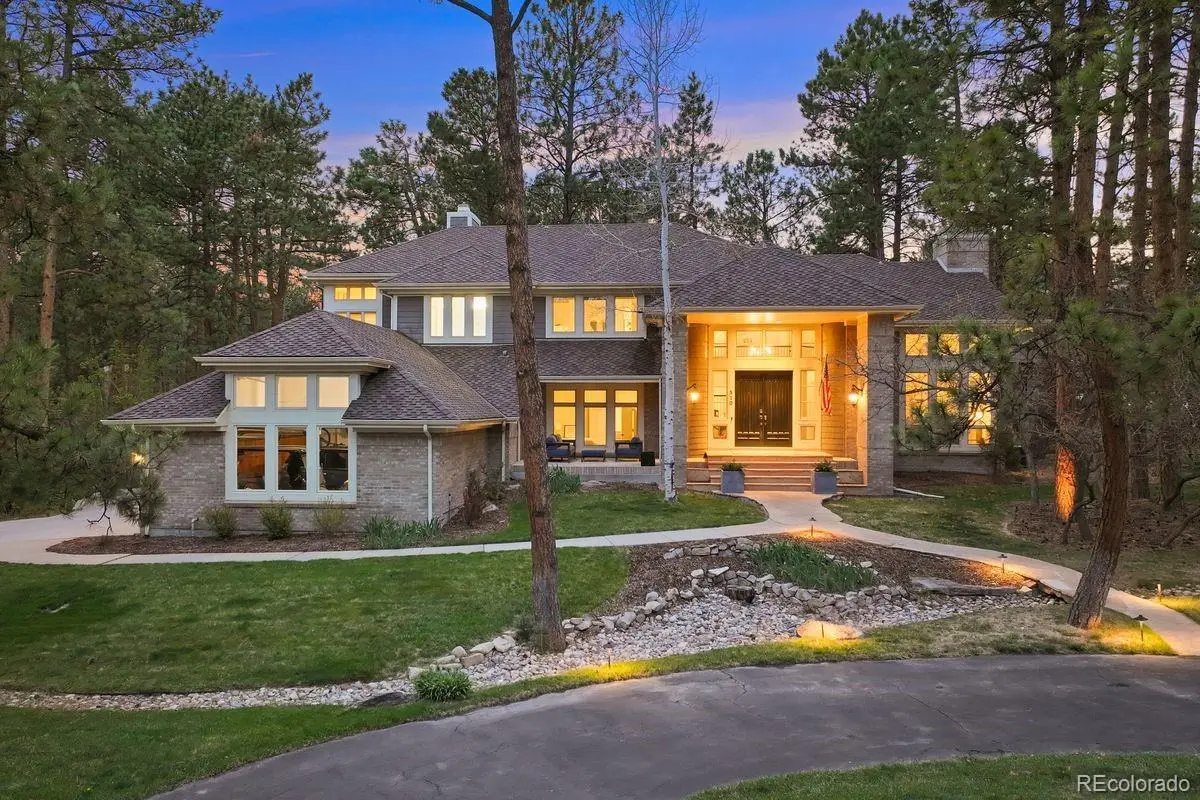
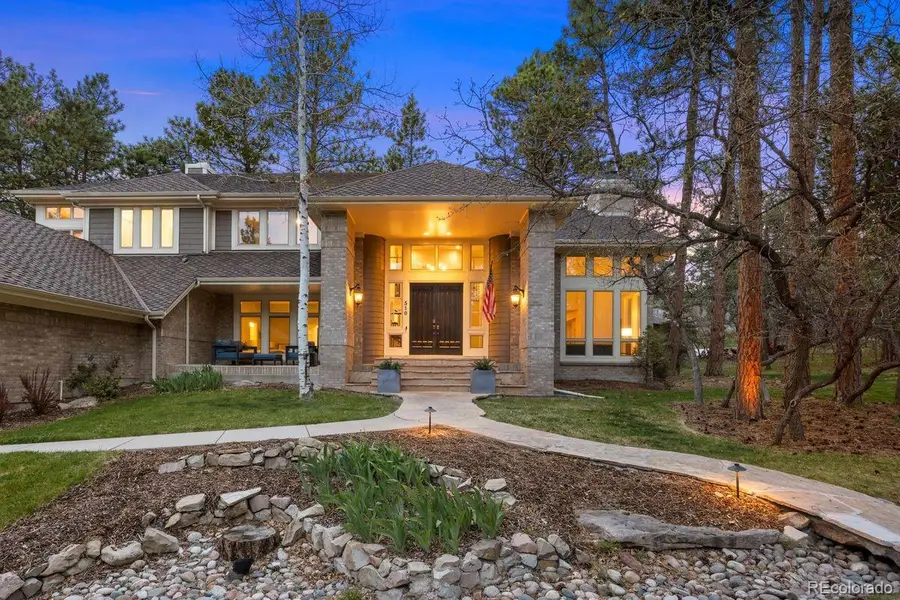
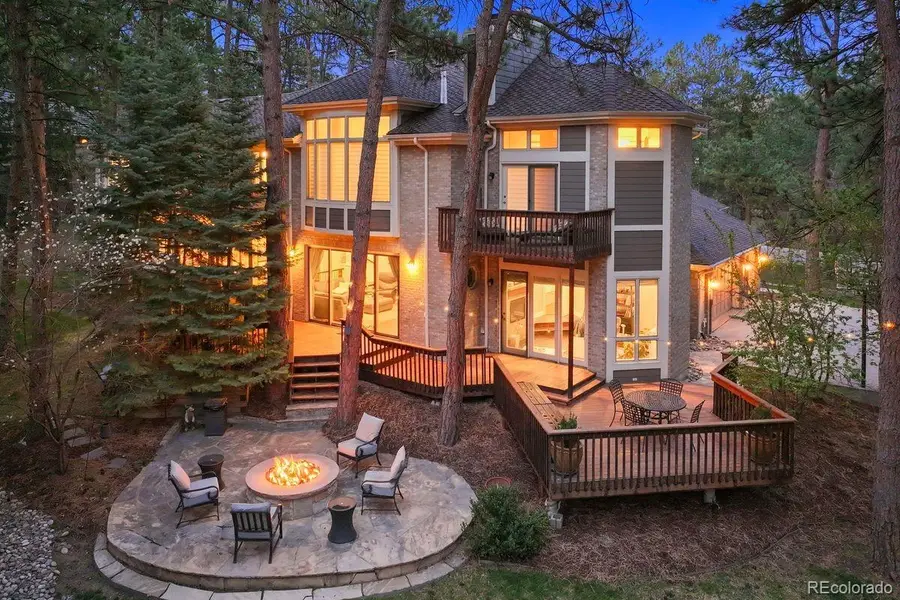
Listed by:stacie chadwickschadwick@livsothebysrealty.com,303-829-4713
Office:liv sotheby's international realty
MLS#:7355044
Source:ML
Price summary
- Price:$1,825,000
- Price per sq. ft.:$297.38
- Monthly HOA dues:$400
About this home
This 6 bedroom | 6 bathroom 5280 Magazine-featured mountain modern home with elegant southern flair will check every single box on your list. On entry, the 2-story foyer makes a striking first impression with its grand staircase, and sits adjacent to an open concept bright, inviting living room with gas fireplace and formal dining room. Drenched in natural light, the gorgeous FULLY UPDATED kitchen includes a rare window wall overlooking the tree-filled back yard, brand new island with built-in microwave, built-in beverage maker, custom cabinetry with integrated pantry, and newly refinished wood floors. Leading to the back deck and yard for coveted indoor-outdoor living, the adjacent family room is accented by a fireplace with full stack stone wall and updated custom bar with quartz counter. The quiet, Hill Country-inspired main floor study leads to an additional back deck. Perfect for guests or a 2nd office, the main floor bedroom with en suite bath is a plus. A spacious laundry room, powder room, cozy mudroom, and 3-car garage with new epoxy floor finish off the main level. Upstairs, the owner’s retreat is an incredible 6 figure+ remodel with gorgeous stacked tile fireplace, sitting area, both rainforest and steam showers, quartz counters, soaking tub, herringbone tile floor, and custom closet. Three additional bedrooms and two bathrooms complete the upper level. The lower level includes a huge entertainment room with a $10K+ 110” screen, projector, and 6-speaker surround sound system. An oversized bonus room - used as a bedroom - bathroom, and tons of storage complete the lower level. Extensive owner updates throughout the interior elevate the home’s design, and the inviting outdoor living space includes a flagstone patio with fire pit, two decks, and a sizable back yard. Conveniently located in the sought after Village at Castle Pines neighborhood with a statement making exterior elevation, this home is simply a must-see!
Contact an agent
Home facts
- Year built:1992
- Listing Id #:7355044
Rooms and interior
- Bedrooms:6
- Total bathrooms:6
- Full bathrooms:2
- Half bathrooms:1
- Living area:6,137 sq. ft.
Heating and cooling
- Cooling:Central Air
- Heating:Forced Air, Natural Gas
Structure and exterior
- Roof:Composition
- Year built:1992
- Building area:6,137 sq. ft.
- Lot area:0.65 Acres
Schools
- High school:Rock Canyon
- Middle school:Rocky Heights
- Elementary school:Buffalo Ridge
Utilities
- Water:Public
- Sewer:Public Sewer
Finances and disclosures
- Price:$1,825,000
- Price per sq. ft.:$297.38
- Tax amount:$11,229 (2024)
New listings near 510 Castle Pines Drive
- New
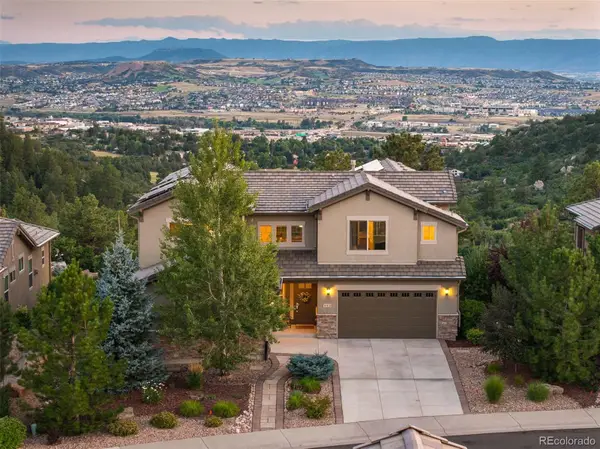 $1,599,900Active4 beds 5 baths5,354 sq. ft.
$1,599,900Active4 beds 5 baths5,354 sq. ft.442 Galaxy Drive, Castle Rock, CO 80108
MLS# 9841108Listed by: LIV SOTHEBY'S INTERNATIONAL REALTY - New
 $1,075,000Active5 beds 4 baths6,142 sq. ft.
$1,075,000Active5 beds 4 baths6,142 sq. ft.6087 Leilani Drive, Castle Rock, CO 80108
MLS# 9904973Listed by: RE/MAX SYNERGY - New
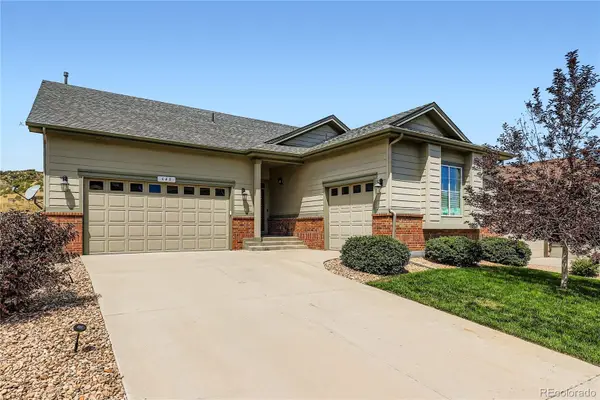 $875,000Active3 beds 4 baths4,104 sq. ft.
$875,000Active3 beds 4 baths4,104 sq. ft.648 Sage Grouse Circle, Castle Rock, CO 80109
MLS# 4757737Listed by: COLUXE REALTY - Open Sun, 1 to 4pmNew
 $775,000Active4 beds 4 baths4,866 sq. ft.
$775,000Active4 beds 4 baths4,866 sq. ft.7170 Oasis Drive, Castle Rock, CO 80108
MLS# 3587446Listed by: COLDWELL BANKER REALTY 24 - Open Sat, 12 to 2pmNew
 $665,000Active4 beds 3 baths3,328 sq. ft.
$665,000Active4 beds 3 baths3,328 sq. ft.2339 Villageview Lane, Castle Rock, CO 80104
MLS# 2763458Listed by: THE IRIS REALTY GROUP INC - New
 $570,000Active4 beds 3 baths2,102 sq. ft.
$570,000Active4 beds 3 baths2,102 sq. ft.4742 N Blazingstar Trail, Castle Rock, CO 80109
MLS# 9442531Listed by: KELLER WILLIAMS REAL ESTATE LLC - Coming Soon
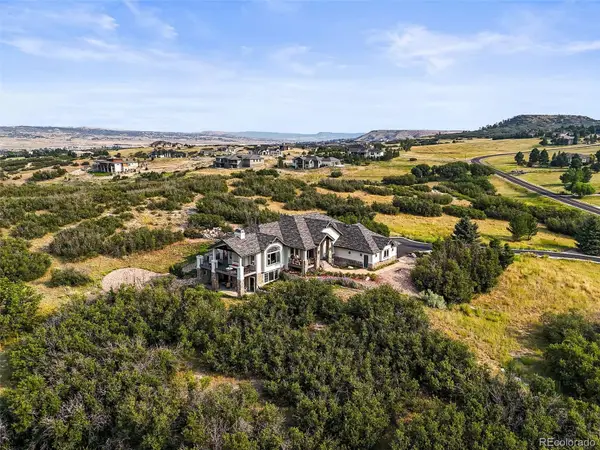 $1,650,000Coming Soon5 beds 4 baths
$1,650,000Coming Soon5 beds 4 baths1591 Glade Gulch Road, Castle Rock, CO 80104
MLS# 4085557Listed by: RE/MAX LEADERS - New
 $535,000Active4 beds 2 baths2,103 sq. ft.
$535,000Active4 beds 2 baths2,103 sq. ft.4912 N Silverlace Drive, Castle Rock, CO 80109
MLS# 8451673Listed by: MILEHIMODERN - New
 $649,900Active4 beds 4 baths2,877 sq. ft.
$649,900Active4 beds 4 baths2,877 sq. ft.4674 High Mesa Circle, Castle Rock, CO 80108
MLS# 2619926Listed by: PARK AVENUE PROPERTIES OF COLORADO SPRINGS, LLC - New
 $525,000Active1 beds 1 baths934 sq. ft.
$525,000Active1 beds 1 baths934 sq. ft.20 Wilcox Street #311, Castle Rock, CO 80104
MLS# 9313714Listed by: TRELORA REALTY, INC.
