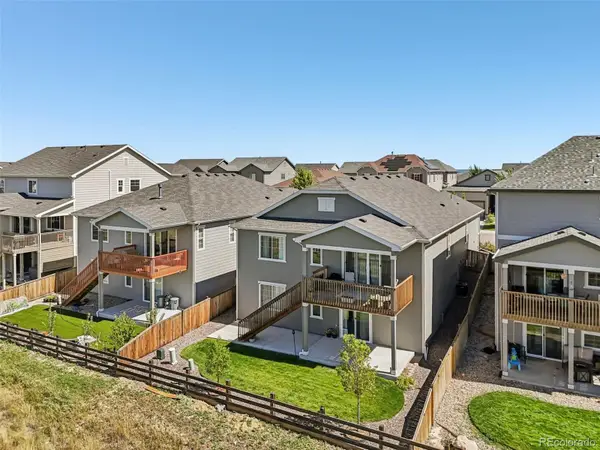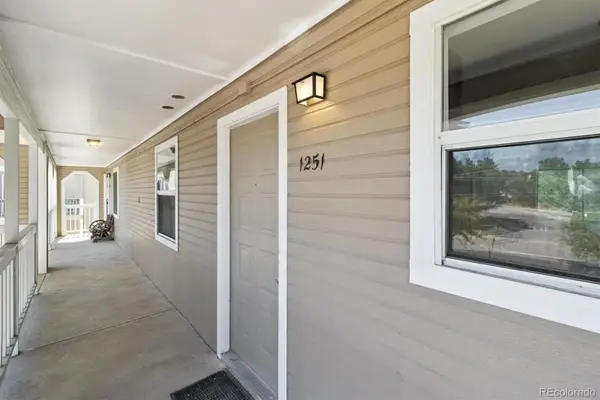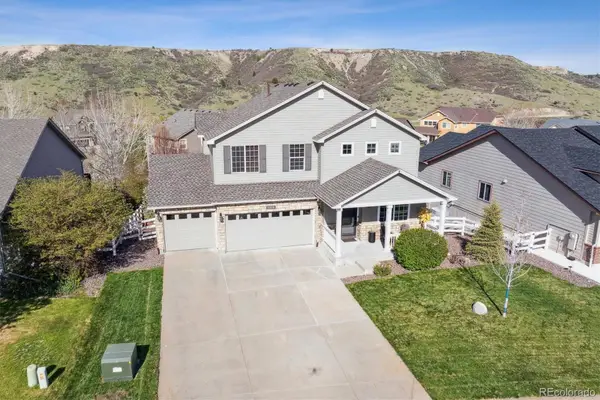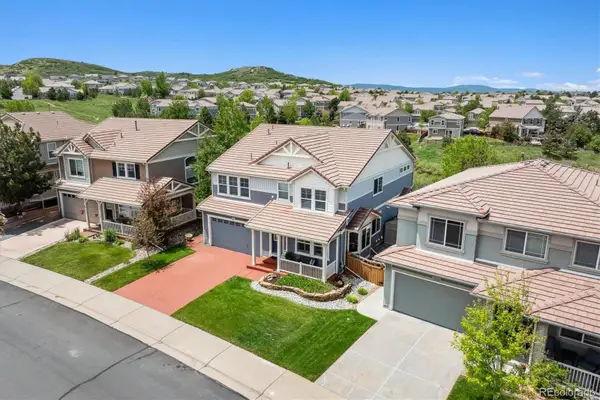5144 Le Duc Lane, Castle Rock, CO 80108
Local realty services provided by:Better Homes and Gardens Real Estate Kenney & Company
Listed by:ford fountain teamFordFountain@livsothebysrealty.com,720-320-8901
Office:liv sotheby's international realty
MLS#:5340053
Source:ML
Price summary
- Price:$1,690,000
- Price per sq. ft.:$296.44
- Monthly HOA dues:$300
About this home
Located on a private corner lot in the gated Village at Castle Pines, this beautifully appointed patio home offers stunning mountain views, luxury finishes, and effortless living. With two private bedroom suites on the main level, it’s ideal for those seeking comfort, flexibility, and main-floor convenience. A charming front courtyard with a gas fireplace welcomes you inside. The light-filled main level features hardwood floors, updated lighting, and a dedicated office with built-ins. The formal dining area connects to a butler’s pantry with sink, wine fridge, and ample cabinetry which leads to a chef’s kitchen boasting Thermador appliances, six-burner gas range, double ovens, large granite island, and a walk-in pantry. The kitchen opens to a sunny breakfast nook and a living room, anchored by a gas fireplace. Sliding glass doors lead to a covered deck with fabulous mountain views, automatic shades, and a gas grill hookup. The primary suite includes vaulted ceilings, mountain views, deck access, and a recently updated bath with heated floors, a freestanding bubble tub, rainfall shower, and an oversized walk-in closet with optional laundry. The main-level guest suite features an ensuite private bath and separate entrance to the front courtyard. The finished walkout lower level includes a spacious rec room with stone-surround fireplace, a full wet bar with ample seating, wine fridge and dishwasher. Two more bedrooms and two baths offer privacy and space for guests or family. There's also a large storage room and a second covered patio. An oversized 2-car garage includes built-in storage. HOA includes exterior grounds maintenance, street snow removal, and access to all Village amenities. Enjoy luxury, privacy, and convenience—this is Colorado living at its best.
Contact an agent
Home facts
- Year built:2008
- Listing ID #:5340053
Rooms and interior
- Bedrooms:4
- Total bathrooms:5
- Full bathrooms:2
- Half bathrooms:1
- Living area:5,701 sq. ft.
Heating and cooling
- Cooling:Central Air
- Heating:Forced Air, Natural Gas
Structure and exterior
- Roof:Concrete
- Year built:2008
- Building area:5,701 sq. ft.
- Lot area:0.25 Acres
Schools
- High school:Rock Canyon
- Middle school:Rocky Heights
- Elementary school:Buffalo Ridge
Utilities
- Water:Public
- Sewer:Public Sewer
Finances and disclosures
- Price:$1,690,000
- Price per sq. ft.:$296.44
- Tax amount:$11,672 (2024)
New listings near 5144 Le Duc Lane
- New
 $489,000Active4 beds 2 baths1,456 sq. ft.
$489,000Active4 beds 2 baths1,456 sq. ft.5323 E Sandpiper Avenue, Castle Rock, CO 80104
MLS# 8004102Listed by: LPT REALTY - New
 $1,400,000Active5 beds 6 baths6,678 sq. ft.
$1,400,000Active5 beds 6 baths6,678 sq. ft.5990 Hickory Oaks Trail, Castle Rock, CO 80104
MLS# 5345457Listed by: COLDWELL BANKER REALTY 56 - New
 $920,000Active2 beds 3 baths4,325 sq. ft.
$920,000Active2 beds 3 baths4,325 sq. ft.348 Agoseris Way, Castle Rock, CO 80104
MLS# 3653233Listed by: COLDWELL BANKER REALTY 56 - New
 $700,000Active4 beds 4 baths3,997 sq. ft.
$700,000Active4 beds 4 baths3,997 sq. ft.1387 Fox Canyon Lane, Castle Rock, CO 80104
MLS# 5622495Listed by: HOMESMART  $725,000Active5 beds 3 baths3,844 sq. ft.
$725,000Active5 beds 3 baths3,844 sq. ft.3629 White Rose Loop, Castle Rock, CO 80108
MLS# 2551185Listed by: KEY TEAM REAL ESTATE CORP. $414,500Active3 beds 3 baths1,755 sq. ft.
$414,500Active3 beds 3 baths1,755 sq. ft.282 S Oman Road, Castle Rock, CO 80104
MLS# 3092681Listed by: DUFFY & ASSOCIATES LLC $219,500Active2 beds 1 baths883 sq. ft.
$219,500Active2 beds 1 baths883 sq. ft.1251 S Gilbert Street #1251, Castle Rock, CO 80104
MLS# 8464848Listed by: EXP REALTY, LLC $360,000Active2 beds 2 baths1,028 sq. ft.
$360,000Active2 beds 2 baths1,028 sq. ft.797 Canyon Drive #797, Castle Rock, CO 80104
MLS# 4800410Listed by: HOMESMART REALTY $665,000Active3 beds 3 baths3,134 sq. ft.
$665,000Active3 beds 3 baths3,134 sq. ft.3978 Aspen Hollow Court, Castle Rock, CO 80104
MLS# 5833766Listed by: RE/MAX ALLIANCE $689,000Active5 beds 3 baths4,230 sq. ft.
$689,000Active5 beds 3 baths4,230 sq. ft.2307 Candleglow Street, Castle Rock, CO 80109
MLS# 7183362Listed by: RE/MAX ALLIANCE
