5181 Appleton Way, Castle Rock, CO 80104
Local realty services provided by:Better Homes and Gardens Real Estate Kenney & Company
5181 Appleton Way,Castle Rock, CO 80104
$1,299,000
- 6 Beds
- 4 Baths
- 5,031 sq. ft.
- Single family
- Active
Listed by:harrison mcwilliamsharrison.mcwilliams@compass.com,303-345-4337
Office:compass - denver
MLS#:7317043
Source:ML
Price summary
- Price:$1,299,000
- Price per sq. ft.:$258.2
- Monthly HOA dues:$82
About this home
Welcome to 5181 Appleton Way, a sophisticated, semi-custom 2-story home nestled within the sprawling Castlewood Ranch Estates neighborhood, offering a perfect blend of high-end features, space, breathtaking Colorado views, and comfort. This impressive residence spans over 5,000 square ft on a lot coming in at over 1 acre, providing ample space for a lifestyle of recreation and relaxation. The bookend of this remarkable property is an attached three-car garage plus a rare detached two-car garage.
The home features six spacious bedrooms and four well-appointed bathrooms. The main floor boasts an inviting living room with high ceilings, open floor plan, and a designer’s stacked-stone fireplace. The chef’s kitchen is a culinary enthusiast’s dream, equipped with Bosch stainless steel appliances, wall oven, and an eat-in kitchen area—all set atop beautiful, engineered hardwood floors.
Enjoy seamless indoor-outdoor living with access to an extended deck reinforced for a hot tub, offering privacy screening and views of the lush, tree-lined backyard. The main floor primary suite includes a thoughtfully designed ensuite bathroom and a large walk-in closet.
The fully finished basement is a versatile space with 2 additional large bedrooms, ample storage (walk-in closets), and a spacious entertainment area. Upstairs, the loft is perfect for movie nights or a game room, complemented by 2 additional bedrooms, a dual vanity bathroom, and a home office. Amazing views of Pike’s Peak included!
Rounding out this exclusive enclave out is the recently updated exterior features a new roof system with Impact Resistant Shingles. Discover the endless possibilities that await in this exceptional Castlewood Ranch home.
Contact an agent
Home facts
- Year built:2016
- Listing ID #:7317043
Rooms and interior
- Bedrooms:6
- Total bathrooms:4
- Full bathrooms:1
- Living area:5,031 sq. ft.
Heating and cooling
- Cooling:Central Air
- Heating:Forced Air
Structure and exterior
- Roof:Shingle
- Year built:2016
- Building area:5,031 sq. ft.
- Lot area:1.02 Acres
Schools
- High school:Douglas County
- Middle school:Mesa
- Elementary school:Flagstone
Utilities
- Water:Public
- Sewer:Public Sewer
Finances and disclosures
- Price:$1,299,000
- Price per sq. ft.:$258.2
- Tax amount:$7,209 (2024)
New listings near 5181 Appleton Way
- New
 $1,152,349Active3 beds 4 baths5,112 sq. ft.
$1,152,349Active3 beds 4 baths5,112 sq. ft.5582 Farrier Point, Castle Rock, CO 80104
MLS# 3588634Listed by: RE/MAX PROFESSIONALS - Open Sat, 11am to 1pmNew
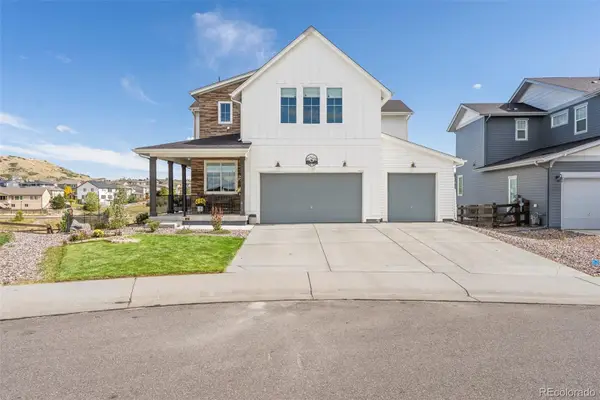 $1,000,000Active5 beds 5 baths4,631 sq. ft.
$1,000,000Active5 beds 5 baths4,631 sq. ft.139 Lovejoy Circle, Castle Rock, CO 80104
MLS# 8273071Listed by: MILEHIMODERN - Open Sat, 1:30 to 3pmNew
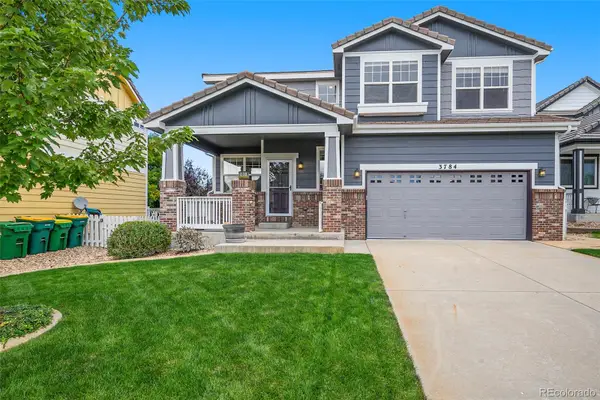 $614,000Active4 beds 3 baths1,946 sq. ft.
$614,000Active4 beds 3 baths1,946 sq. ft.3784 Chaffee Court, Castle Rock, CO 80109
MLS# 9373713Listed by: ORCHARD BROKERAGE LLC 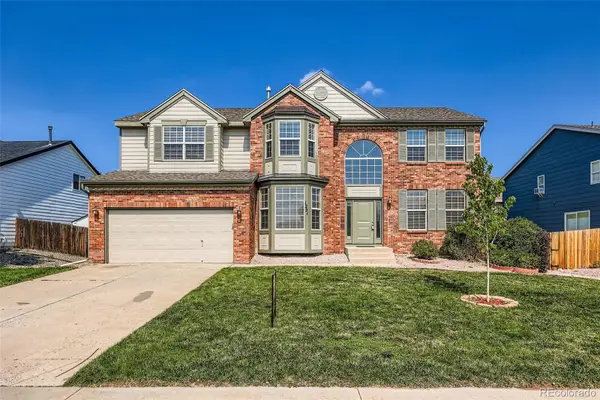 $595,000Pending4 beds 4 baths3,668 sq. ft.
$595,000Pending4 beds 4 baths3,668 sq. ft.1251 N Burlington Drive, Castle Rock, CO 80104
MLS# 7633137Listed by: ONE STOP REALTY, LLC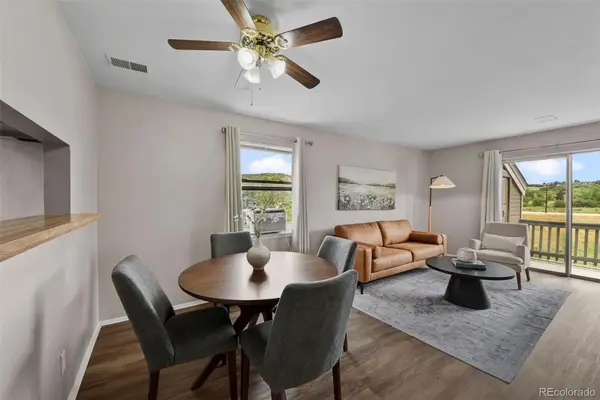 $210,000Pending2 beds 1 baths756 sq. ft.
$210,000Pending2 beds 1 baths756 sq. ft.1291 S Gilbert #A301, Castle Rock, CO 80104
MLS# 8507758Listed by: BERKSHIRE HATHAWAY HOMESERVICES COLORADO REAL ESTATE, LLC- New
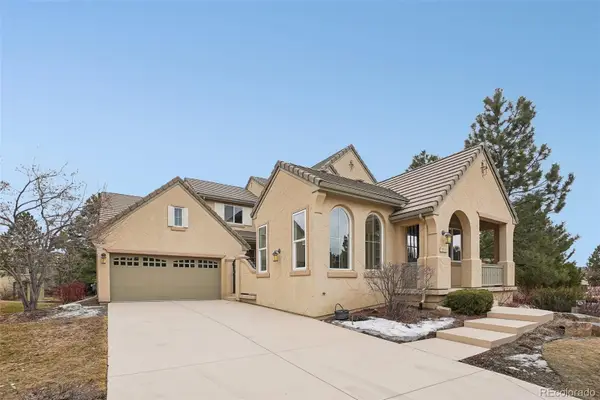 $1,185,000Active5 beds 4 baths4,830 sq. ft.
$1,185,000Active5 beds 4 baths4,830 sq. ft.5035 Vermillion Drive, Castle Rock, CO 80108
MLS# 2147222Listed by: MB COLORADO RTY LLC - New
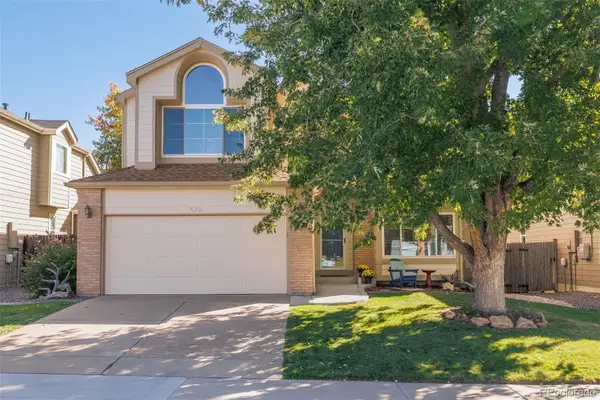 $564,900Active5 beds 3 baths3,454 sq. ft.
$564,900Active5 beds 3 baths3,454 sq. ft.576 S Lindsey Street, Castle Rock, CO 80104
MLS# 7783003Listed by: REALTY ONE GROUP ELEVATIONS, LLC - New
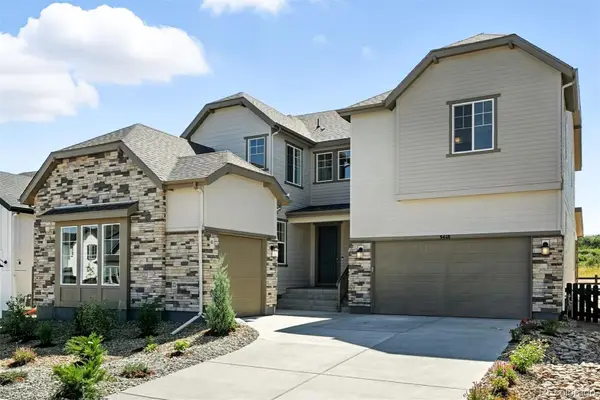 $1,122,199Active4 beds 5 baths5,433 sq. ft.
$1,122,199Active4 beds 5 baths5,433 sq. ft.3418 Backdrop Court, Castle Rock, CO 80108
MLS# 6107034Listed by: RE/MAX PROFESSIONALS - New
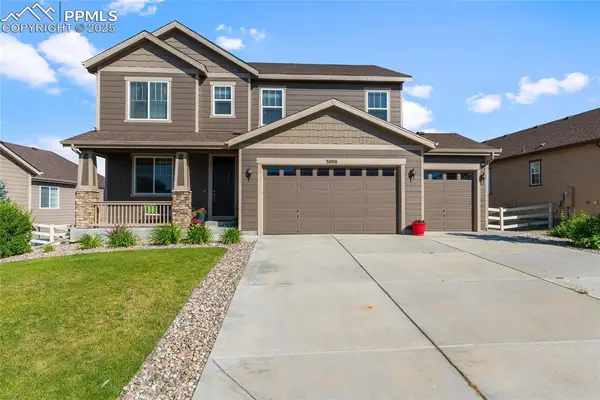 $735,000Active6 beds 4 baths3,921 sq. ft.
$735,000Active6 beds 4 baths3,921 sq. ft.3008 Echo Park Drive, Castle Rock, CO 80104
MLS# 2929382Listed by: RE/MAX PROFESSIONALS - Open Sat, 1 to 3:30pmNew
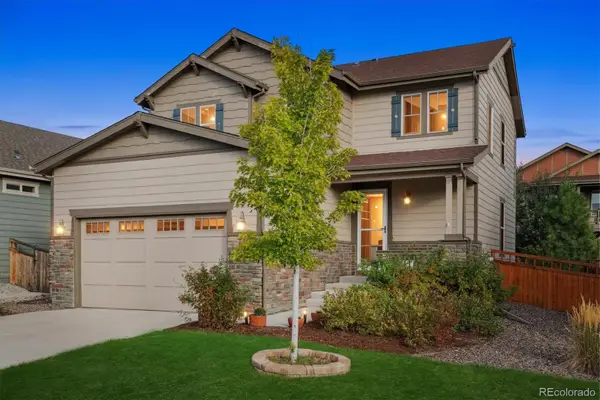 $625,000Active3 beds 3 baths2,604 sq. ft.
$625,000Active3 beds 3 baths2,604 sq. ft.4337 Broken Hill Drive, Castle Rock, CO 80109
MLS# 4507976Listed by: YOUR CASTLE REAL ESTATE INC
