5191 Lions Paw Street, Castle Rock, CO 80104
Local realty services provided by:Better Homes and Gardens Real Estate Kenney & Company
5191 Lions Paw Street,Castle Rock, CO 80104
$3,450,000
- 4 Beds
- 6 Baths
- 6,464 sq. ft.
- Single family
- Active
Listed by: griffin prallbrittney@workshop-colorado.com
Office: james griffin prall
MLS#:9416768
Source:ML
Price summary
- Price:$3,450,000
- Price per sq. ft.:$533.73
- Monthly HOA dues:$150
About this home
OPEN HOUSE Sat/Sun Noon-2:00
You can own this Exquisite Model Home and enjoy front range views from almost every window of your home! Builder Lease Back available, call for details. Discover the epitome of luxury living with this stunning modern ranch home in Castle Rock, boasting 6,464 square feet of luxurious living space. This exceptional Signature at Crystal Valley residence features 4 spacious bedrooms, including both a primary suite and a junior suite on the main level, each with its own lavish 5-piece bath and generous walk-in closet. The main floor also includes a 3-car garage and a separate 1-car garage (both finished) with its own entry and a mudroom, plus a conveniently located laundry room with ample storage and a utility sink. The gourmet kitchen is a chef's dream, showcasing an impressive walk-in pantry, an abundance of cabinet space, upgraded gas Pitt Burners, a Thermador double oven, and a built-in Miele coffee maker. The finished walk-out basement is perfect for entertaining with a home theatre, wet bar, dedicated gym, and a stylish steel and glass wine display. With high-end finishes throughout, an open-concept floor plan, and built-ins for additional storage, this home offers breathtaking views and a perfect blend of elegance and functionality. For showings or additional information, contact Cherese at 720-257-4404.
Contact an agent
Home facts
- Year built:2025
- Listing ID #:9416768
Rooms and interior
- Bedrooms:4
- Total bathrooms:6
- Full bathrooms:4
- Half bathrooms:2
- Living area:6,464 sq. ft.
Heating and cooling
- Cooling:Central Air
- Heating:Forced Air, Natural Gas
Structure and exterior
- Roof:Composition
- Year built:2025
- Building area:6,464 sq. ft.
- Lot area:0.33 Acres
Schools
- High school:Douglas County
- Middle school:Mesa
- Elementary school:South Ridge
Utilities
- Water:Public
- Sewer:Public Sewer
Finances and disclosures
- Price:$3,450,000
- Price per sq. ft.:$533.73
- Tax amount:$18,000 (2025)
New listings near 5191 Lions Paw Street
- New
 $650,000Active4 beds 4 baths3,264 sq. ft.
$650,000Active4 beds 4 baths3,264 sq. ft.4998 Basalt Ridge Circle, Castle Rock, CO 80108
MLS# 4340251Listed by: REAL BROKER, LLC DBA REAL - Coming Soon
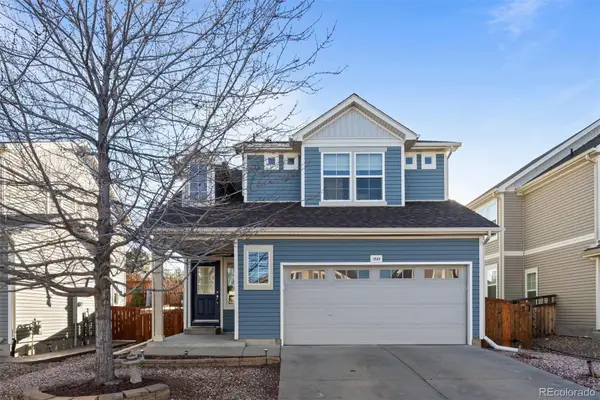 $580,000Coming Soon4 beds 4 baths
$580,000Coming Soon4 beds 4 baths1849 Coach House Loop, Castle Rock, CO 80109
MLS# 4148809Listed by: LIV SOTHEBY'S INTERNATIONAL REALTY - New
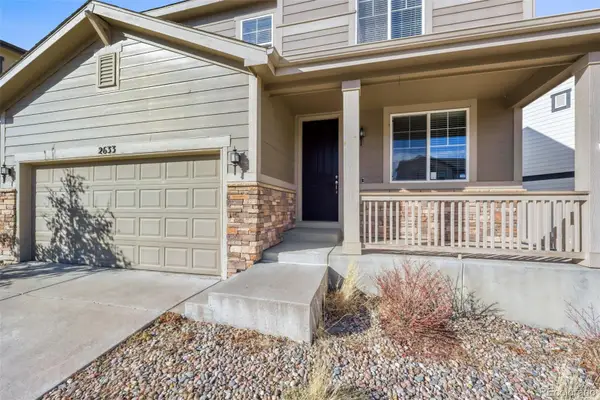 $530,000Active3 beds 3 baths3,250 sq. ft.
$530,000Active3 beds 3 baths3,250 sq. ft.2633 Garganey Drive, Castle Rock, CO 80104
MLS# 5726570Listed by: EXP REALTY, LLC - New
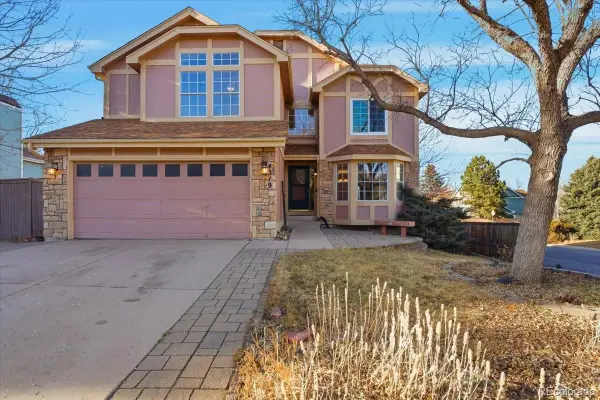 $524,900Active4 beds 3 baths3,429 sq. ft.
$524,900Active4 beds 3 baths3,429 sq. ft.4319 W Sawmill Court, Castle Rock, CO 80109
MLS# 9398762Listed by: HOME SAVINGS REALTY - New
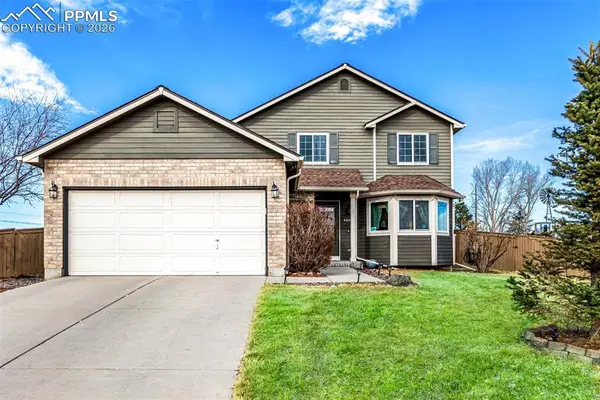 $640,000Active3 beds 3 baths2,692 sq. ft.
$640,000Active3 beds 3 baths2,692 sq. ft.4885 Eckert Street, Castle Rock, CO 80104
MLS# 9995684Listed by: KENTWOOD REAL ESTATE DTC, LLC - New
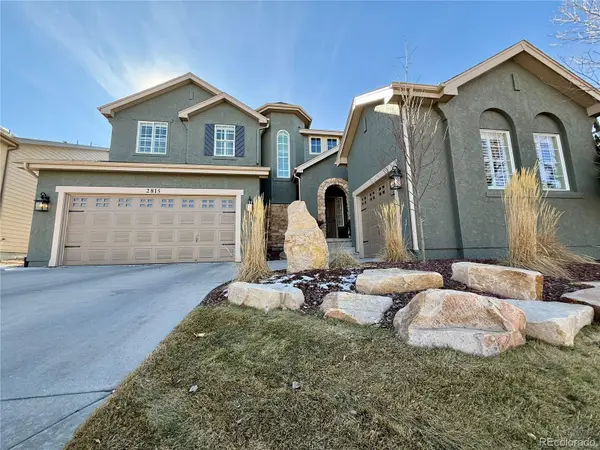 $795,000Active4 beds 3 baths3,984 sq. ft.
$795,000Active4 beds 3 baths3,984 sq. ft.2815 Breezy Lane, Castle Rock, CO 80109
MLS# 5412661Listed by: KELLER WILLIAMS ACTION REALTY LLC - New
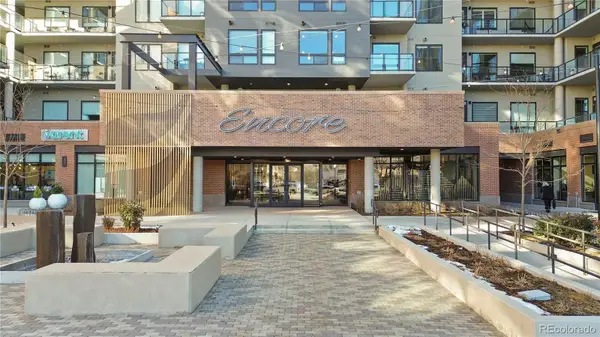 $525,000Active1 beds 1 baths927 sq. ft.
$525,000Active1 beds 1 baths927 sq. ft.20 Wilcox Street #210, Castle Rock, CO 80104
MLS# 7809593Listed by: COMPASS - DENVER - New
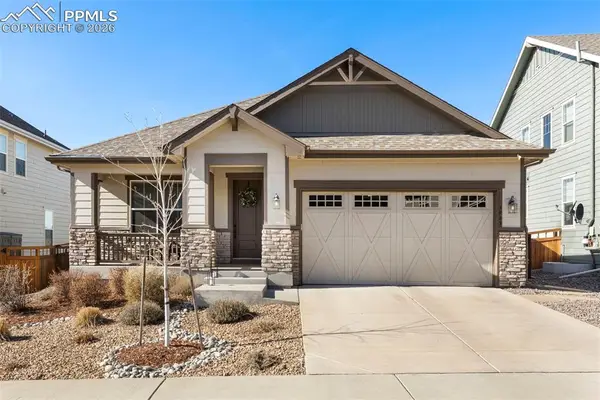 $675,000Active2 beds 3 baths2,855 sq. ft.
$675,000Active2 beds 3 baths2,855 sq. ft.3945 Forever Circle, Castle Rock, CO 80109
MLS# 7872931Listed by: REMAX PROPERTIES - Coming Soon
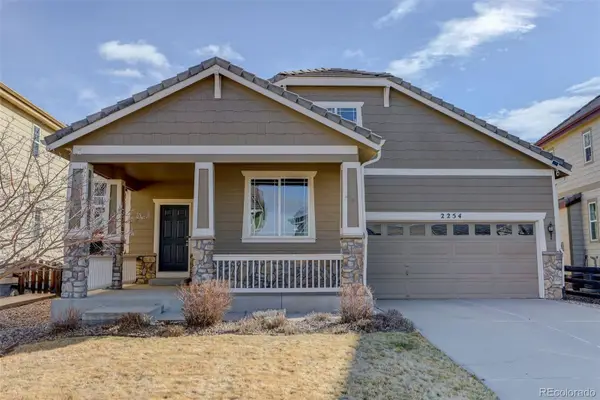 $615,000Coming Soon3 beds 3 baths
$615,000Coming Soon3 beds 3 baths2254 Broadleaf Loop, Castle Rock, CO 80109
MLS# 8994903Listed by: COLDWELL BANKER REALTY 44 - New
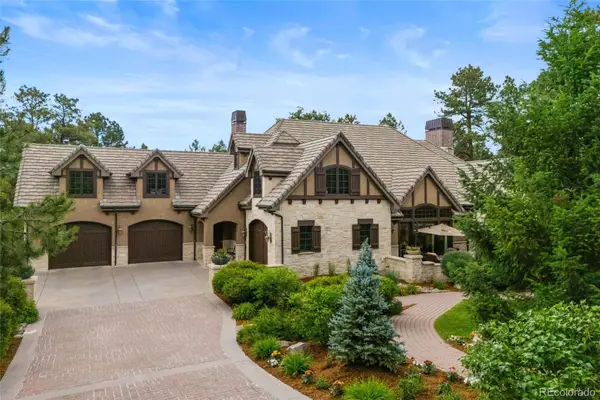 $4,600,000Active6 beds 9 baths11,578 sq. ft.
$4,600,000Active6 beds 9 baths11,578 sq. ft.1072 Cypress Way, Castle Rock, CO 80108
MLS# 3655990Listed by: COLDWELL BANKER REALTY 24

