5202 Fairfield Circle, Castle Rock, CO 80104
Local realty services provided by:Better Homes and Gardens Real Estate Kenney & Company
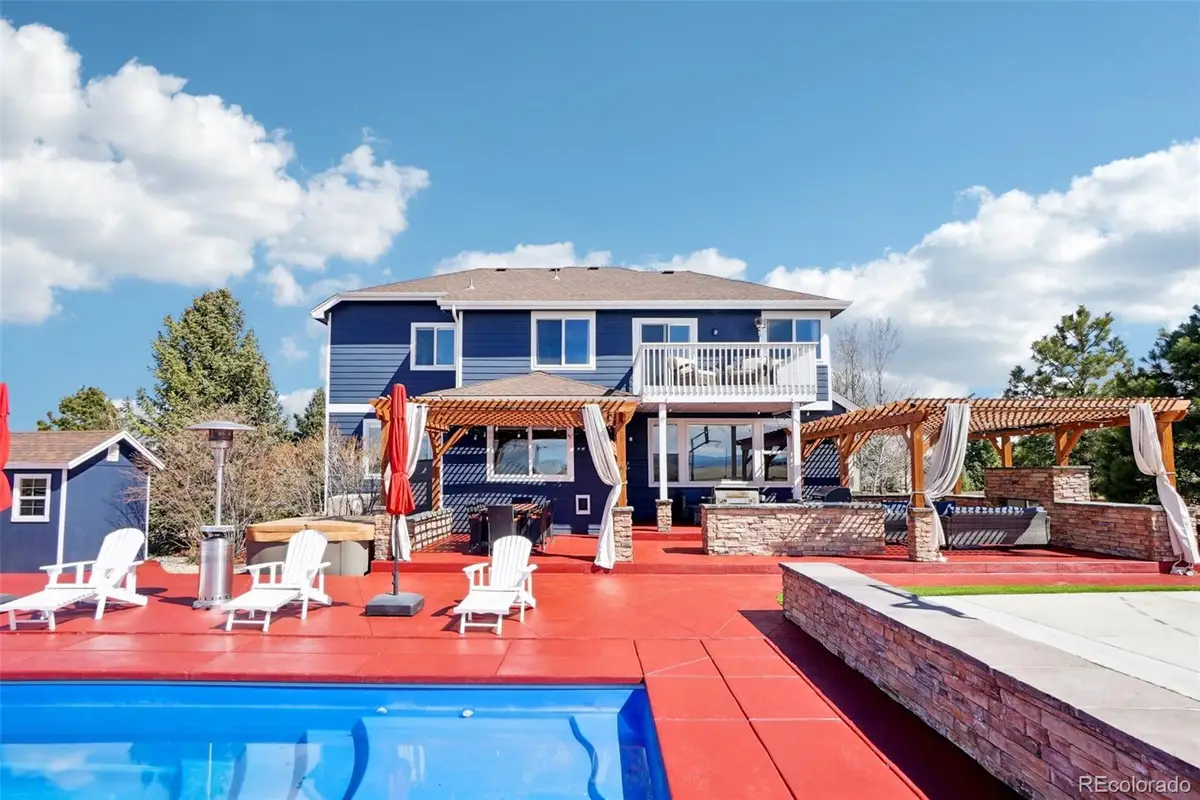
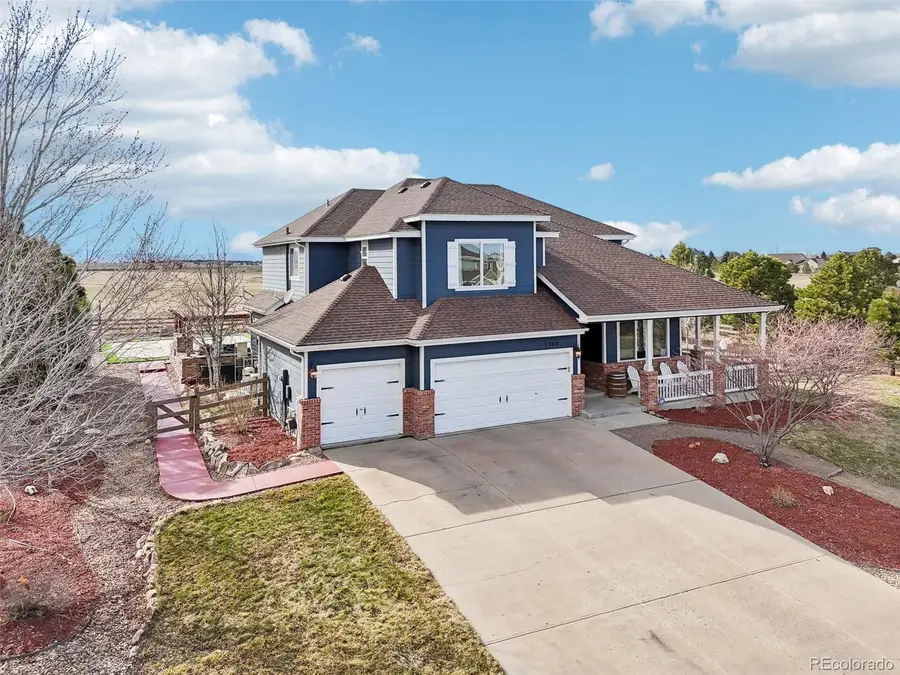
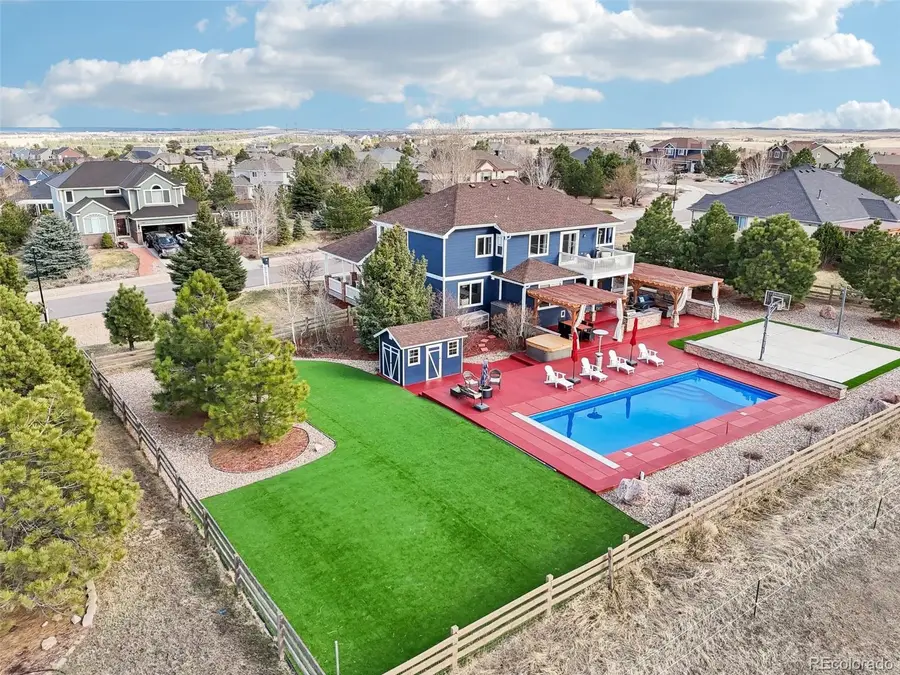
Listed by:sara baumbachsarasellsco@gmail.com,303-946-0288
Office:re/max professionals
MLS#:4830910
Source:ML
Price summary
- Price:$1,100,000
- Price per sq. ft.:$249.04
- Monthly HOA dues:$54
About this home
No expense was spared in creating this backyard oasis centered around a custom outdoor kitchen, multiple pergolas with misters, a basketball court, and an opulent in-ground heated salt water pool (plumbed for a waterslide). Luxury resort entertainment with 180-degree mountain views, backing to 55 acres of open space, a zero-maintenance turf yard complemented by professional landscaping. Inside, this updated two-story property offers formal living and dining spaces that seamlessly connect to a well-appointed kitchen featuring stainless steel appliances, an oversized center island, granite counters, and a breakfast nook. Steps off the kitchen is the inviting family room with a stacked stone fireplace surrounded by custom built-ins. The upper level offers private living quarters including three secondary bedrooms, two full bathrooms (one ensuite to a bedroom), and the impressive primary suite. This sanctuary includes tre-ceilings, a private balcony with views of Pikes Peak, and a spa-like renovated 5-piece bath. The recently finished lower level offers over 1,200+ sqft of additional living and entertaining space, including a spacious den with a wet bar, a custom home gym, and a private 5th bedroom and bath, ideal for guests or a mother-in-law suite. Additional features of this turn-key residence include a main-floor home office, custom iron railings, a newer HVAC and AC, two brand new water heaters, a brand new roof, and a 3-car attached garage. 5202 Fairfield Circle is luxury living with breathtaking views throughout every corner of the home and property, do not hesitate to experience this property today!
Contact an agent
Home facts
- Year built:2004
- Listing Id #:4830910
Rooms and interior
- Bedrooms:5
- Total bathrooms:5
- Full bathrooms:3
- Half bathrooms:1
- Living area:4,417 sq. ft.
Heating and cooling
- Cooling:Central Air
- Heating:Forced Air, Natural Gas
Structure and exterior
- Roof:Composition
- Year built:2004
- Building area:4,417 sq. ft.
- Lot area:0.53 Acres
Schools
- High school:Douglas County
- Middle school:Mesa
- Elementary school:Flagstone
Utilities
- Water:Public
- Sewer:Public Sewer
Finances and disclosures
- Price:$1,100,000
- Price per sq. ft.:$249.04
- Tax amount:$5,799 (2024)
New listings near 5202 Fairfield Circle
- New
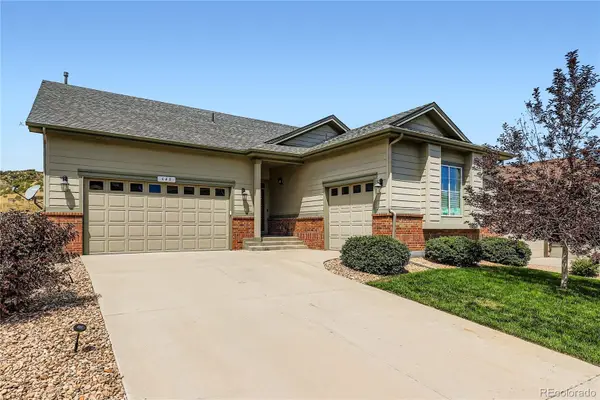 $875,000Active3 beds 4 baths4,104 sq. ft.
$875,000Active3 beds 4 baths4,104 sq. ft.648 Sage Grouse Circle, Castle Rock, CO 80109
MLS# 4757737Listed by: COLUXE REALTY - Open Sun, 1 to 4pmNew
 $775,000Active4 beds 4 baths4,866 sq. ft.
$775,000Active4 beds 4 baths4,866 sq. ft.7170 Oasis Drive, Castle Rock, CO 80108
MLS# 3587446Listed by: COLDWELL BANKER REALTY 24 - Open Sat, 12 to 2pmNew
 $665,000Active4 beds 3 baths3,328 sq. ft.
$665,000Active4 beds 3 baths3,328 sq. ft.2339 Villageview Lane, Castle Rock, CO 80104
MLS# 2763458Listed by: THE IRIS REALTY GROUP INC - New
 $570,000Active4 beds 3 baths2,102 sq. ft.
$570,000Active4 beds 3 baths2,102 sq. ft.4742 N Blazingstar Trail, Castle Rock, CO 80109
MLS# 9442531Listed by: KELLER WILLIAMS REAL ESTATE LLC - Coming Soon
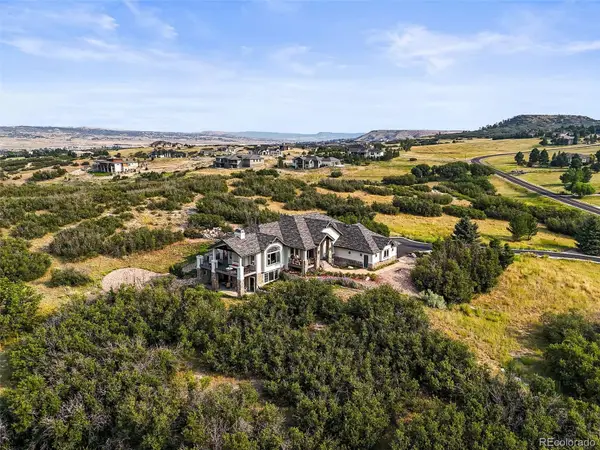 $1,650,000Coming Soon5 beds 4 baths
$1,650,000Coming Soon5 beds 4 baths1591 Glade Gulch Road, Castle Rock, CO 80104
MLS# 4085557Listed by: RE/MAX LEADERS - New
 $535,000Active4 beds 2 baths2,103 sq. ft.
$535,000Active4 beds 2 baths2,103 sq. ft.4912 N Silverlace Drive, Castle Rock, CO 80109
MLS# 8451673Listed by: MILEHIMODERN - New
 $649,900Active4 beds 4 baths2,877 sq. ft.
$649,900Active4 beds 4 baths2,877 sq. ft.4674 High Mesa Circle, Castle Rock, CO 80108
MLS# 2619926Listed by: PARK AVENUE PROPERTIES OF COLORADO SPRINGS, LLC - New
 $525,000Active1 beds 1 baths934 sq. ft.
$525,000Active1 beds 1 baths934 sq. ft.20 Wilcox Street #311, Castle Rock, CO 80104
MLS# 9313714Listed by: TRELORA REALTY, INC. - New
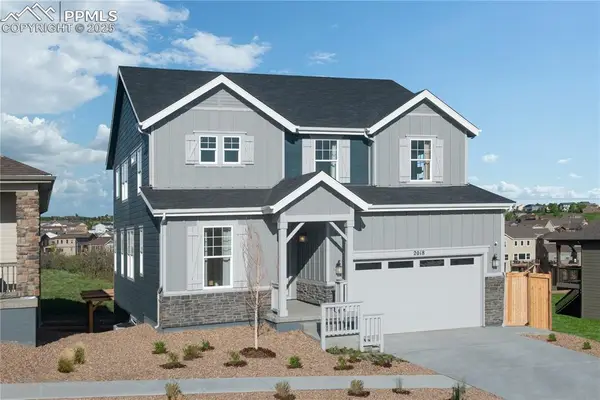 $780,000Active4 beds 3 baths3,912 sq. ft.
$780,000Active4 beds 3 baths3,912 sq. ft.2018 Peachleaf Loop, Castle Rock, CO 80108
MLS# 8133607Listed by: MB-TEAM LASSEN - New
 $800,000Active4 beds 3 baths3,687 sq. ft.
$800,000Active4 beds 3 baths3,687 sq. ft.2010 Peachleaf Loop, Castle Rock, CO 80108
MLS# 7010592Listed by: MB TEAM LASSEN
