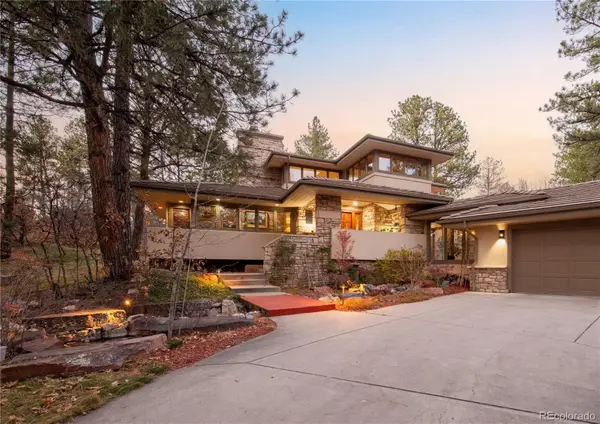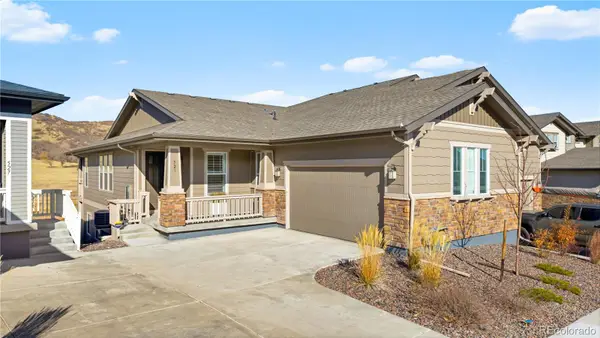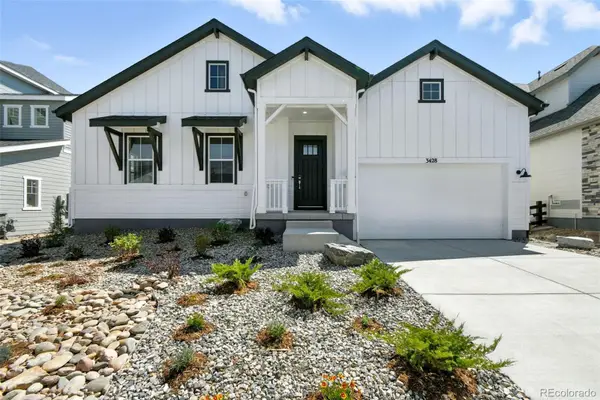5258 Lions Paw Street, Castle Rock, CO 80104
Local realty services provided by:Better Homes and Gardens Real Estate Kenney & Company
5258 Lions Paw Street,Castle Rock, CO 80104
$1,950,000
- 5 Beds
- 5 Baths
- 5,309 sq. ft.
- Single family
- Active
Listed by: griffin prallbrittney@workshop-colorado.com
Office: james griffin prall
MLS#:2915589
Source:ML
Price summary
- Price:$1,950,000
- Price per sq. ft.:$367.3
- Monthly HOA dues:$150
About this home
Imagine a home where breathtaking hillside views, serene privacy, and modern elegance come together seamlessly. Located in the coveted community of Signature at Crystal Valley, this home offers an unparalleled opportunity to combine luxury living with the natural beauty and vibrant amenities of Castle Rock.
Set on over 13,000 square feet of land, this 2-story home boasts 5 spacious bedrooms and 5 baths, perfectly designed for comfort and style. The gourmet kitchen is a true centerpiece, equipped with premium Thermador appliances and designed for both everyday practicality and elevated entertaining. The 1,000 square feet of finished basement (with the option to expand further) ensures this is a space that can adapt to your needs. Step outside to your expansive covered patio, complete with a gas grill hookup, perfect for al fresco gatherings or quiet evenings under the stars.
Crafted by the experts at Work Shop Colorado, this home reflects a level of craftsmanship and creativity that sets it apart. With in-house design, construction, and fabrication teams, their cohesive approach ensures the elements of your home are tailored to your needs, with a signature aesthetic that’s both timeless and unmatched.
Life at Signature blends outdoor and indoor living. In Crystal Valley Ranch, enjoy trails, parks, and green spaces, with boutique shopping and dining a short drive away. This tranquil yet convenient community offers an ideal retreat at greater value than nearby luxury communities.
Don’t miss your chance to be part of this extraordinary community, where superior design, unbeatable value, and stunning surroundings redefine modern living.
This home is in the early stages of design and permitting, and additional options and upgrades can still be selected.
Contact Craig at 720-250-7371 for more information or to schedule your private showing today!
**PHOTOS SHOWN IN LISTING ARE PREVIOUS HOME BUILT BY WORK SHOP WITH SIMILAR FLOOR PLAN.**
Contact an agent
Home facts
- Year built:2025
- Listing ID #:2915589
Rooms and interior
- Bedrooms:5
- Total bathrooms:5
- Full bathrooms:4
- Half bathrooms:1
- Living area:5,309 sq. ft.
Heating and cooling
- Cooling:Central Air
- Heating:Forced Air, Natural Gas
Structure and exterior
- Roof:Composition
- Year built:2025
- Building area:5,309 sq. ft.
- Lot area:0.45 Acres
Schools
- High school:Douglas County
- Middle school:Mesa
- Elementary school:South Ridge
Utilities
- Sewer:Public Sewer
Finances and disclosures
- Price:$1,950,000
- Price per sq. ft.:$367.3
- Tax amount:$19,500 (2025)
New listings near 5258 Lions Paw Street
- New
 $679,000Active4 beds 3 baths2,494 sq. ft.
$679,000Active4 beds 3 baths2,494 sq. ft.219 Burgess Drive, Castle Rock, CO 80104
MLS# 5718717Listed by: CENTURY 21 ALTITUDE REAL ESTATE, LLC - New
 $565,000Active4 beds 3 baths2,523 sq. ft.
$565,000Active4 beds 3 baths2,523 sq. ft.4776 N Wildflowers Way, Castle Rock, CO 80109
MLS# 6480282Listed by: NEWMAN REALTY GROUP - New
 $680,000Active3 beds 3 baths4,774 sq. ft.
$680,000Active3 beds 3 baths4,774 sq. ft.6420 Agave Avenue, Castle Rock, CO 80108
MLS# 6737135Listed by: KEYRENTER PROPERTY MANAGEMENT DENVER - New
 $565,000Active4 beds 3 baths1,928 sq. ft.
$565,000Active4 beds 3 baths1,928 sq. ft.3900 Miners Candle Place, Castle Rock, CO 80109
MLS# 7697200Listed by: RE/MAX PROFESSIONALS - New
 $540,000Active2 beds 3 baths1,754 sq. ft.
$540,000Active2 beds 3 baths1,754 sq. ft.4828 Drowsy Water Road, Castle Rock, CO 80108
MLS# 4883683Listed by: COLDWELL BANKER GLOBAL LUXURY DENVER - New
 $2,250,000Active5 beds 5 baths5,875 sq. ft.
$2,250,000Active5 beds 5 baths5,875 sq. ft.504 Providence Drive, Castle Rock, CO 80108
MLS# 3692596Listed by: MILEHIMODERN - New
 $624,000Active3 beds 2 baths3,490 sq. ft.
$624,000Active3 beds 2 baths3,490 sq. ft.521 Felicity Loop, Castle Rock, CO 80109
MLS# 2116514Listed by: YOUR CASTLE REAL ESTATE INC - New
 $695,000Active3 beds 3 baths3,714 sq. ft.
$695,000Active3 beds 3 baths3,714 sq. ft.3630 Deer Valley Drive, Castle Rock, CO 80104
MLS# 3326646Listed by: KELLER WILLIAMS INTEGRITY REAL ESTATE LLC - New
 $480,000Active3 beds 2 baths1,285 sq. ft.
$480,000Active3 beds 2 baths1,285 sq. ft.5379 Suffolk Avenue, Castle Rock, CO 80104
MLS# 5835083Listed by: HOMESMART - New
 $933,990Active3 beds 3 baths5,156 sq. ft.
$933,990Active3 beds 3 baths5,156 sq. ft.3428 Backdrop Court, Castle Rock, CO 80108
MLS# 7792102Listed by: RE/MAX PROFESSIONALS
