5262 E Sandpiper Avenue, Castle Rock, CO 80104
Local realty services provided by:Better Homes and Gardens Real Estate Kenney & Company
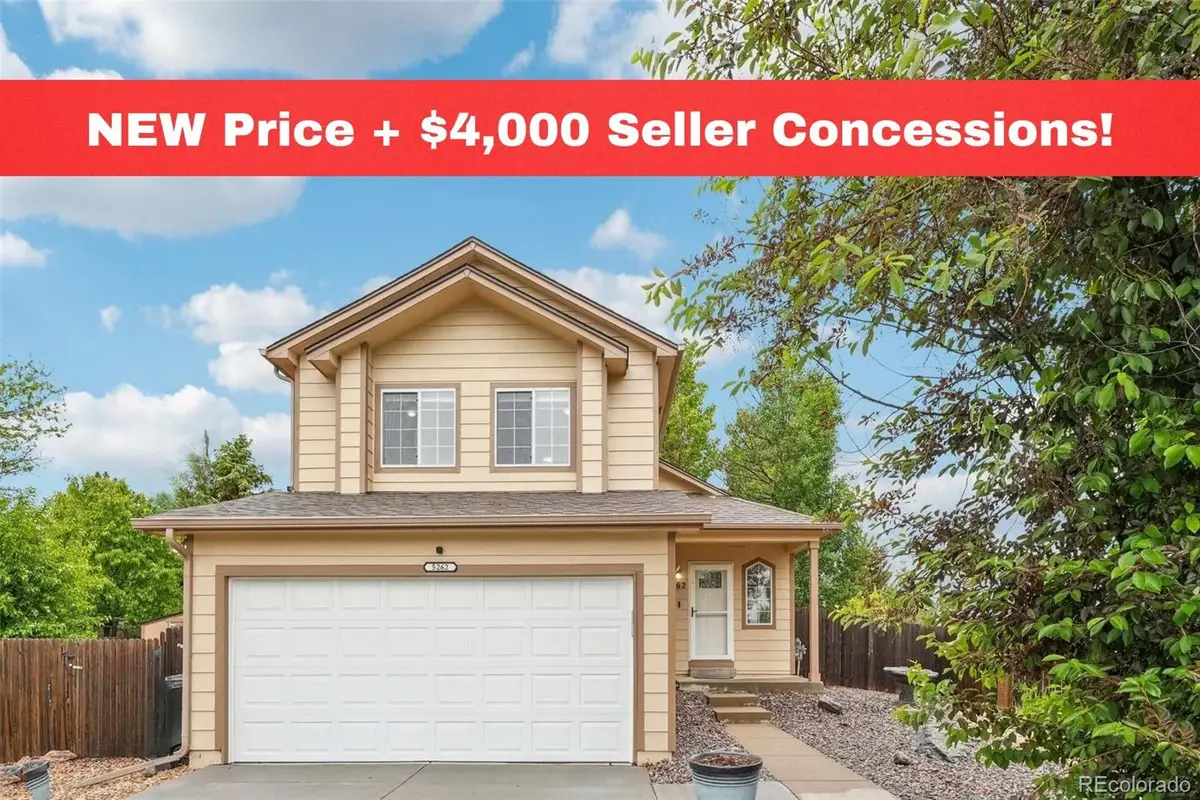
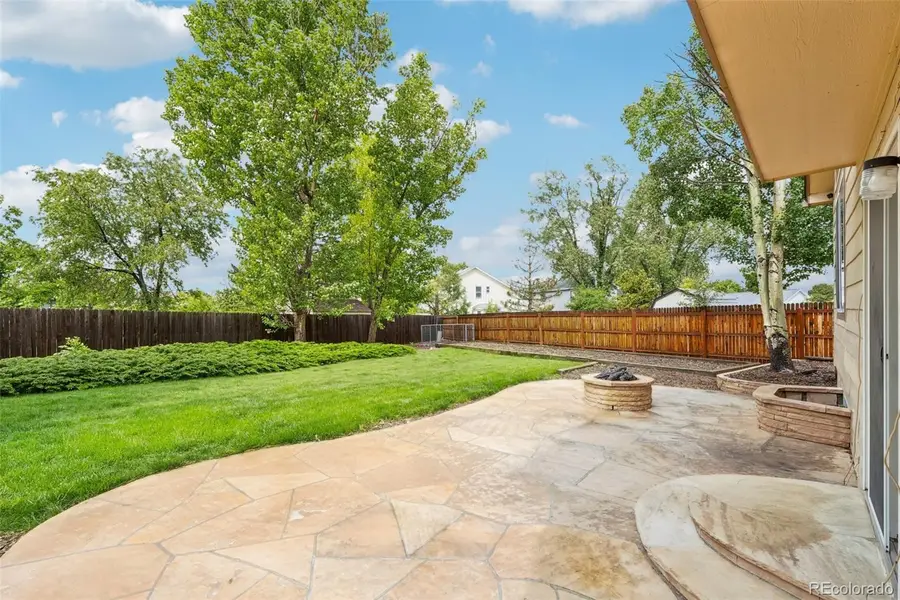

Listed by:kimberly hemming303-269-1126
Office:key team real estate corp.
MLS#:4589970
Source:ML
Price summary
- Price:$498,750
- Price per sq. ft.:$383.65
- Monthly HOA dues:$18.33
About this home
This stunning 3-bedroom, 2-bathroom home has been thoughtfully updated with fresh paint and stylish new trim, bringing a crisp, modern feel to every room. Large windows allow abundant natural light to highlight the new luxury vinyl plank flooring, new doors, and sleek black hardware throughout.
The updated kitchen features ceiling-height cabinets, a new dishwasher, new refrigerator and new oven, offering both beauty and functionality. The newly remodeled full bath showcases elegant finishes, while the bedrooms provide a cozy retreat with new blackout shades, new closet doors and ceiling fans.
A versatile basement offers extra living space, ideal for a fourth bedroom, work-out room or an additional TV room.
Step outside to a park-like backyard, where mature trees, a flagstone patio, and a built-in gas firepit create the perfect setting for relaxation and gatherings. A new garage door and concrete driveway enhance the home’s curb appeal, while the fully fenced yard and storage shed add convenience. This home includes a 2-year-old roof, and the furnace and air conditioning unit were replaced within the last 7 years. SELLER IS OFFERING $4,000 TOWARDS BUYERS CLOSING COSTS OR USE FOR EASY ADDITION OF A SHOWER TO THE LOWER BATHROOM! ALL PLUMBING IS ALREADY IN PLACE!
As part of a welcoming community, residents enjoy access to a clubhouse and local pool, perfect for socializing and summertime fun.
Located in a quiet cul-de-sac, this home combines comfort, style, and privacy—all within easy reach of schools and local amenities. https://media.showingtimeplus.com/sites/pnrgoor/unbranded
Contact an agent
Home facts
- Year built:1988
- Listing Id #:4589970
Rooms and interior
- Bedrooms:3
- Total bathrooms:2
- Full bathrooms:1
- Half bathrooms:1
- Living area:1,300 sq. ft.
Heating and cooling
- Cooling:Central Air
- Heating:Forced Air, Natural Gas
Structure and exterior
- Roof:Composition
- Year built:1988
- Building area:1,300 sq. ft.
- Lot area:0.19 Acres
Schools
- High school:Douglas County
- Middle school:Mesa
- Elementary school:Rock Ridge
Utilities
- Water:Public
- Sewer:Public Sewer
Finances and disclosures
- Price:$498,750
- Price per sq. ft.:$383.65
- Tax amount:$4,864 (2024)
New listings near 5262 E Sandpiper Avenue
- New
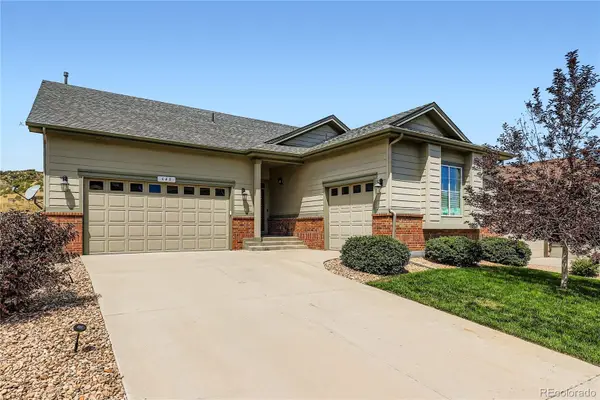 $875,000Active3 beds 4 baths4,104 sq. ft.
$875,000Active3 beds 4 baths4,104 sq. ft.648 Sage Grouse Circle, Castle Rock, CO 80109
MLS# 4757737Listed by: COLUXE REALTY - Open Sun, 1 to 4pmNew
 $775,000Active4 beds 4 baths4,866 sq. ft.
$775,000Active4 beds 4 baths4,866 sq. ft.7170 Oasis Drive, Castle Rock, CO 80108
MLS# 3587446Listed by: COLDWELL BANKER REALTY 24 - Open Sat, 12 to 2pmNew
 $665,000Active4 beds 3 baths3,328 sq. ft.
$665,000Active4 beds 3 baths3,328 sq. ft.2339 Villageview Lane, Castle Rock, CO 80104
MLS# 2763458Listed by: THE IRIS REALTY GROUP INC - New
 $570,000Active4 beds 3 baths2,102 sq. ft.
$570,000Active4 beds 3 baths2,102 sq. ft.4742 N Blazingstar Trail, Castle Rock, CO 80109
MLS# 9442531Listed by: KELLER WILLIAMS REAL ESTATE LLC - Coming Soon
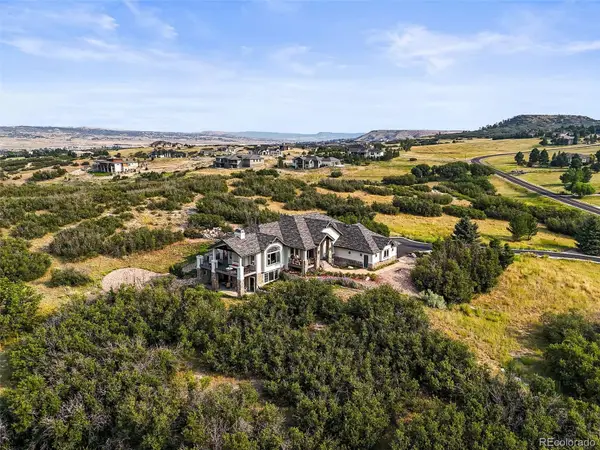 $1,650,000Coming Soon5 beds 4 baths
$1,650,000Coming Soon5 beds 4 baths1591 Glade Gulch Road, Castle Rock, CO 80104
MLS# 4085557Listed by: RE/MAX LEADERS - New
 $535,000Active4 beds 2 baths2,103 sq. ft.
$535,000Active4 beds 2 baths2,103 sq. ft.4912 N Silverlace Drive, Castle Rock, CO 80109
MLS# 8451673Listed by: MILEHIMODERN - New
 $649,900Active4 beds 4 baths2,877 sq. ft.
$649,900Active4 beds 4 baths2,877 sq. ft.4674 High Mesa Circle, Castle Rock, CO 80108
MLS# 2619926Listed by: PARK AVENUE PROPERTIES OF COLORADO SPRINGS, LLC - New
 $525,000Active1 beds 1 baths934 sq. ft.
$525,000Active1 beds 1 baths934 sq. ft.20 Wilcox Street #311, Castle Rock, CO 80104
MLS# 9313714Listed by: TRELORA REALTY, INC. - New
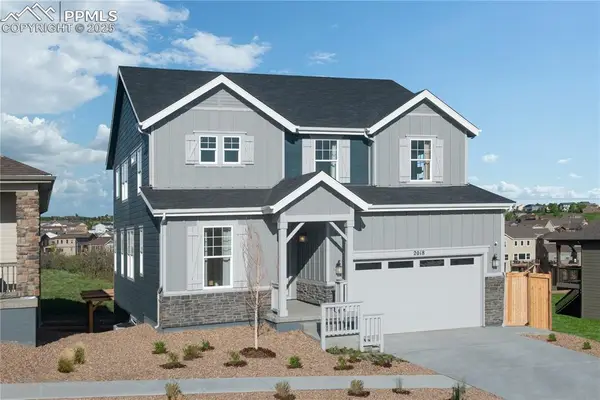 $780,000Active4 beds 3 baths3,912 sq. ft.
$780,000Active4 beds 3 baths3,912 sq. ft.2018 Peachleaf Loop, Castle Rock, CO 80108
MLS# 8133607Listed by: MB-TEAM LASSEN - New
 $800,000Active4 beds 3 baths3,687 sq. ft.
$800,000Active4 beds 3 baths3,687 sq. ft.2010 Peachleaf Loop, Castle Rock, CO 80108
MLS# 7010592Listed by: MB TEAM LASSEN
