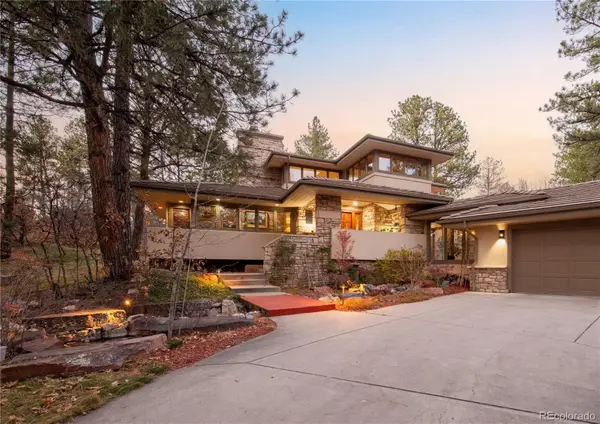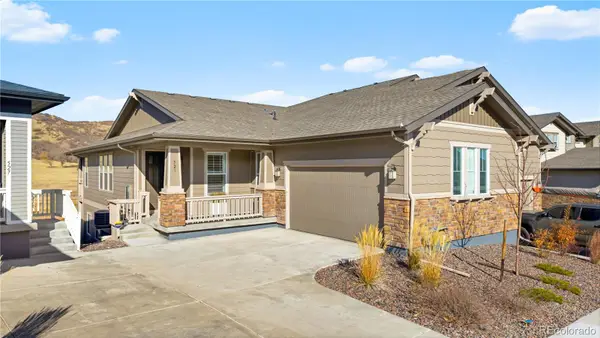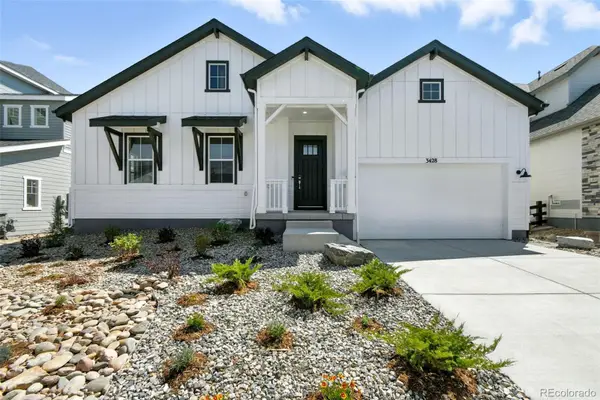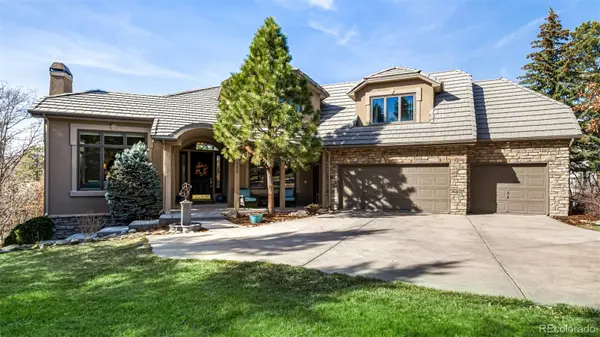5273 N Mesa Drive, Castle Rock, CO 80108
Local realty services provided by:Better Homes and Gardens Real Estate Kenney & Company
5273 N Mesa Drive,Castle Rock, CO 80108
$1,150,000
- 2 Beds
- 3 Baths
- 3,054 sq. ft.
- Single family
- Active
Listed by: charles gardner, mun gardnercovenantbrokers@yahoo.com,303-974-8698
Office: covenant brokers services
MLS#:3923099
Source:ML
Price summary
- Price:$1,150,000
- Price per sq. ft.:$376.56
About this home
This one of kind house is for sale for only the second time ever. Inspired and built to reflect Japanese style and function, this custom, high quality home measures in at over 3,000 sq ft and sits on 3.35 acres. With spectacular views from Pikes Peak to Longs Peak, this home is unrivaled in its location, layout and uniqueness. Located in Happy Canyon, an amazing and unique neighborhood with no HOA or restrictive covenants, where homes sit on beautiful acreages but are just a mere 15 minutes' drive to Park Meadows Mall or the downtown area of Castle Rock. This Custom build features an open flow design from the large entry leading into the wonderful great room, then into the dining room and kitchen area. The design of the home offers enchanting sunset viewing from the large, southwestern facing deck and picturesque views are to be found from all rooms and every angle. Steps away from the home is a custom "Tea Room" building, ideal as a private retreat overlooking the front range. This home truly blends a unique combination of quality, artistry and privacy. The home has been freshly painted and features many new windows installed this year. There is room on this large lot for possibly establishing additional outbuildings, garages, etc. in accordance with local regulations and codes. The sellers current VA mortgage is assumable at an attractive 2.25% interest rate. The home will be sold in strictly "As Is" condition.
Contact an agent
Home facts
- Year built:1973
- Listing ID #:3923099
Rooms and interior
- Bedrooms:2
- Total bathrooms:3
- Full bathrooms:1
- Living area:3,054 sq. ft.
Heating and cooling
- Heating:Baseboard
Structure and exterior
- Year built:1973
- Building area:3,054 sq. ft.
- Lot area:3.35 Acres
Schools
- High school:Rock Canyon
- Middle school:Rocky Heights
- Elementary school:Buffalo Ridge
Utilities
- Water:Well
- Sewer:Septic Tank
Finances and disclosures
- Price:$1,150,000
- Price per sq. ft.:$376.56
- Tax amount:$5,192 (2024)
New listings near 5273 N Mesa Drive
- New
 $565,000Active4 beds 3 baths2,523 sq. ft.
$565,000Active4 beds 3 baths2,523 sq. ft.4776 N Wildflowers Way, Castle Rock, CO 80109
MLS# 6480282Listed by: NEWMAN REALTY GROUP - New
 $680,000Active3 beds 3 baths4,774 sq. ft.
$680,000Active3 beds 3 baths4,774 sq. ft.6420 Agave Avenue, Castle Rock, CO 80108
MLS# 6737135Listed by: KEYRENTER PROPERTY MANAGEMENT DENVER - New
 $565,000Active4 beds 3 baths1,928 sq. ft.
$565,000Active4 beds 3 baths1,928 sq. ft.3900 Miners Candle Place, Castle Rock, CO 80109
MLS# 7697200Listed by: RE/MAX PROFESSIONALS - New
 $540,000Active2 beds 3 baths1,754 sq. ft.
$540,000Active2 beds 3 baths1,754 sq. ft.4828 Drowsy Water Road, Castle Rock, CO 80108
MLS# 4883683Listed by: COLDWELL BANKER GLOBAL LUXURY DENVER - New
 $2,250,000Active5 beds 5 baths5,875 sq. ft.
$2,250,000Active5 beds 5 baths5,875 sq. ft.504 Providence Drive, Castle Rock, CO 80108
MLS# 3692596Listed by: MILEHIMODERN - New
 $624,000Active3 beds 2 baths3,490 sq. ft.
$624,000Active3 beds 2 baths3,490 sq. ft.521 Felicity Loop, Castle Rock, CO 80109
MLS# 2116514Listed by: YOUR CASTLE REAL ESTATE INC - New
 $695,000Active3 beds 3 baths3,714 sq. ft.
$695,000Active3 beds 3 baths3,714 sq. ft.3630 Deer Valley Drive, Castle Rock, CO 80104
MLS# 3326646Listed by: KELLER WILLIAMS INTEGRITY REAL ESTATE LLC - New
 $480,000Active3 beds 2 baths1,285 sq. ft.
$480,000Active3 beds 2 baths1,285 sq. ft.5379 Suffolk Avenue, Castle Rock, CO 80104
MLS# 5835083Listed by: HOMESMART - New
 $933,990Active3 beds 3 baths5,156 sq. ft.
$933,990Active3 beds 3 baths5,156 sq. ft.3428 Backdrop Court, Castle Rock, CO 80108
MLS# 7792102Listed by: RE/MAX PROFESSIONALS - New
 $1,900,000Active6 beds 6 baths6,317 sq. ft.
$1,900,000Active6 beds 6 baths6,317 sq. ft.942 Aztec Drive, Castle Rock, CO 80108
MLS# 7280151Listed by: DOWNTOWN PROPERTIES
