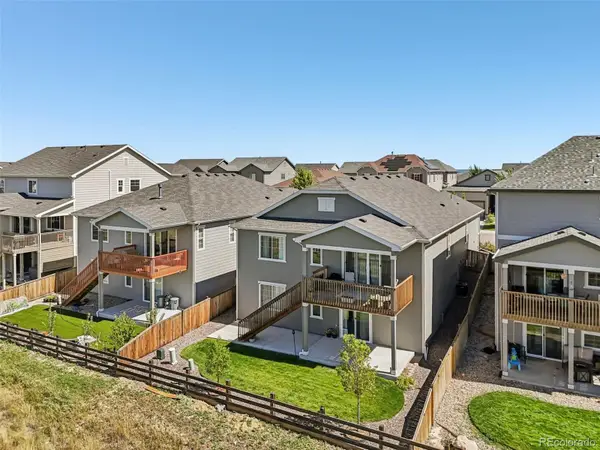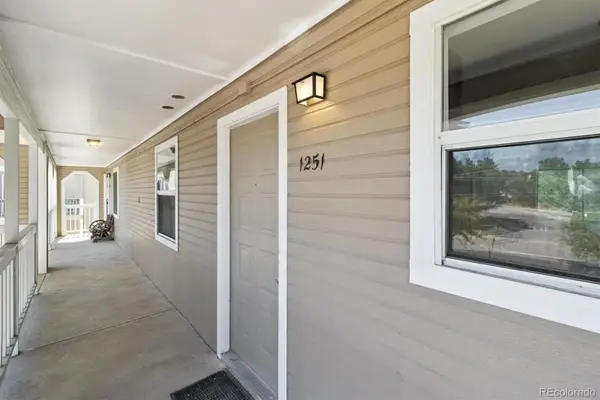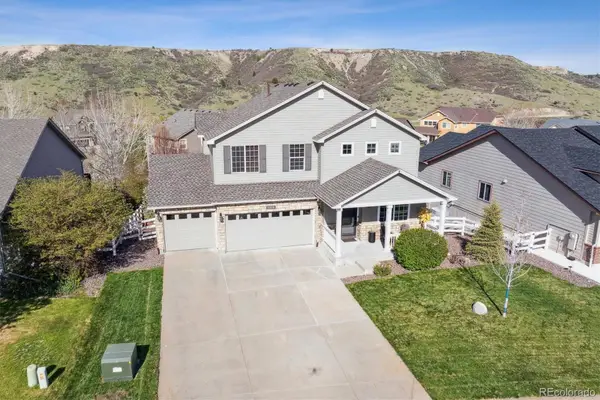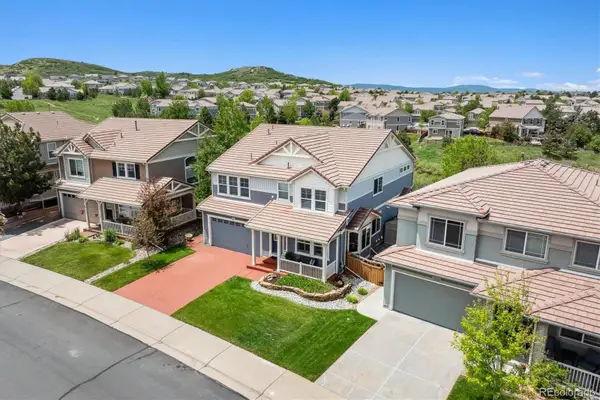5276 Red Pass Court, Castle Rock, CO 80108
Local realty services provided by:Better Homes and Gardens Real Estate Kenney & Company
Listed by:dina mckinleymiameomy@gmail.com,719-508-0968
Office:homesmart realty
MLS#:2330101
Source:ML
Price summary
- Price:$1,760,000
- Price per sq. ft.:$389.9
- Monthly HOA dues:$300
About this home
Luxury Living with Nature Right Outside Your Door!
This stunning 4 bed, 4 bath Summit Chalet home offers 4,514 square feet of beautifully designed space in a quiet cul-de-sac. The gourmet kitchen features Viking appliances, gorgeous granite countertops, custom cabinetry, and a spacious butler’s pantry with wine bar—perfect for entertaining. The walkout basement includes a full wet bar, three large bedrooms (one currently used as a craft room with utility sink), and tons of natural light from oversized windows.
Access your private and FULLY fenced backyard directly from the kitchen nook or from outside you can walk up the new stone walkway from the lower patio. A sunken hot tub, lush landscaping and nature await you in this spectacular space! The primary suite overlooks the serene backyard and offers a true retreat. Located in a gated courtyard community, this home blends privacy, quality, and convenience—just minutes from local amenities.
The Village at Castle Pines HOA includes 3 pools, fitness center, pickle ball courts, tennis courts, pocket parks, and 13 miles of walking & biking trails throughout. The community is gated and staffed with 24/7 emergency services. Stunning home in great location within the Village. Schedule your showing today!
Contact an agent
Home facts
- Year built:2004
- Listing ID #:2330101
Rooms and interior
- Bedrooms:4
- Total bathrooms:4
- Full bathrooms:2
- Living area:4,514 sq. ft.
Heating and cooling
- Cooling:Central Air
- Heating:Forced Air, Natural Gas
Structure and exterior
- Roof:Concrete
- Year built:2004
- Building area:4,514 sq. ft.
- Lot area:0.34 Acres
Schools
- High school:Rock Canyon
- Middle school:Rocky Heights
- Elementary school:Buffalo Ridge
Utilities
- Water:Public
- Sewer:Public Sewer
Finances and disclosures
- Price:$1,760,000
- Price per sq. ft.:$389.9
- Tax amount:$12,011 (2024)
New listings near 5276 Red Pass Court
- New
 $489,000Active4 beds 2 baths1,456 sq. ft.
$489,000Active4 beds 2 baths1,456 sq. ft.5323 E Sandpiper Avenue, Castle Rock, CO 80104
MLS# 8004102Listed by: LPT REALTY - New
 $1,400,000Active5 beds 6 baths6,678 sq. ft.
$1,400,000Active5 beds 6 baths6,678 sq. ft.5990 Hickory Oaks Trail, Castle Rock, CO 80104
MLS# 5345457Listed by: COLDWELL BANKER REALTY 56 - New
 $920,000Active2 beds 3 baths4,325 sq. ft.
$920,000Active2 beds 3 baths4,325 sq. ft.348 Agoseris Way, Castle Rock, CO 80104
MLS# 3653233Listed by: COLDWELL BANKER REALTY 56 - New
 $700,000Active4 beds 4 baths3,997 sq. ft.
$700,000Active4 beds 4 baths3,997 sq. ft.1387 Fox Canyon Lane, Castle Rock, CO 80104
MLS# 5622495Listed by: HOMESMART  $725,000Active5 beds 3 baths3,844 sq. ft.
$725,000Active5 beds 3 baths3,844 sq. ft.3629 White Rose Loop, Castle Rock, CO 80108
MLS# 2551185Listed by: KEY TEAM REAL ESTATE CORP. $414,500Active3 beds 3 baths1,755 sq. ft.
$414,500Active3 beds 3 baths1,755 sq. ft.282 S Oman Road, Castle Rock, CO 80104
MLS# 3092681Listed by: DUFFY & ASSOCIATES LLC $219,500Active2 beds 1 baths883 sq. ft.
$219,500Active2 beds 1 baths883 sq. ft.1251 S Gilbert Street #1251, Castle Rock, CO 80104
MLS# 8464848Listed by: EXP REALTY, LLC $360,000Active2 beds 2 baths1,028 sq. ft.
$360,000Active2 beds 2 baths1,028 sq. ft.797 Canyon Drive #797, Castle Rock, CO 80104
MLS# 4800410Listed by: HOMESMART REALTY $665,000Active3 beds 3 baths3,134 sq. ft.
$665,000Active3 beds 3 baths3,134 sq. ft.3978 Aspen Hollow Court, Castle Rock, CO 80104
MLS# 5833766Listed by: RE/MAX ALLIANCE $689,000Active5 beds 3 baths4,230 sq. ft.
$689,000Active5 beds 3 baths4,230 sq. ft.2307 Candleglow Street, Castle Rock, CO 80109
MLS# 7183362Listed by: RE/MAX ALLIANCE
