5328 Danvers Court, Castle Rock, CO 80104
Local realty services provided by:Better Homes and Gardens Real Estate Kenney & Company
Listed by: christine garverChristineSellsColorado@yahoo.com,720-376-8261
Office: realty one group premier
MLS#:8225412
Source:ML
Price summary
- Price:$2,175,000
- Price per sq. ft.:$232.94
- Monthly HOA dues:$82
About this home
Truly one-of-a-kind, this exceptional multi-generational estate offers two complete, fully independent homes joined by an oversized 6+ car garage, all set on nearly an acre of beautifully landscaped outdoor living. Perfect for extended families, guest accommodations, or rental income, this property provides the rare ability to live together while still enjoying privacy and space. The 2 story home has a wonderful large front porch that welcomes you. This home has 5 bedrooms, and 4 bathrooms, a full finished basement with mini kitchen and wine cellar. The main floor has multiple living areas and a main floor bedroom with a full bath on the main floor. Upstairs there is a huge loft area currently being used as a home theater. There are 3 bedrooms upstairs including the primary bedroom suite that has to be seen! the Huge walk in closet is a dream as well as the spa like bathroom. The finished basement has it all another bedroom, huge family room with game area, mini kitchen, wine cellar and more. The ranch style home is just as beautiful with all of the extras this part of the property was added in 2021. When you walk into this home you will love the custom kitchen and open floor plan, the huge walk in pantry with built in microwave, the primary suite on this home is also just perfect. The custom bath has walk in shower, the walk in closet with sitting area. This home has 4 bedrooms and 4 bathrooms. The finished basement on this home also has a huge family room, full wet bar, playroom area, home gym, wine cellar that you have to see, tons of storage. The 6 plus garage connects the homes to each other there is a garage door that can be pulled down and locked to divide the homes and the garage into 2 oversized 3 car garages. Making this a perfect home to live in one side and have family live in the other side. Sitting on almost an acre lot the outside space is wonderful there are multiple outdoor sitting areas from small and private to large gatherings.
Contact an agent
Home facts
- Year built:2005
- Listing ID #:8225412
Rooms and interior
- Bedrooms:9
- Total bathrooms:8
- Full bathrooms:6
- Living area:9,337 sq. ft.
Heating and cooling
- Cooling:Central Air
- Heating:Forced Air
Structure and exterior
- Roof:Composition
- Year built:2005
- Building area:9,337 sq. ft.
- Lot area:0.92 Acres
Schools
- High school:Douglas County
- Middle school:Mesa
- Elementary school:Flagstone
Utilities
- Water:Public
- Sewer:Public Sewer
Finances and disclosures
- Price:$2,175,000
- Price per sq. ft.:$232.94
- Tax amount:$9,101 (2024)
New listings near 5328 Danvers Court
- Coming Soon
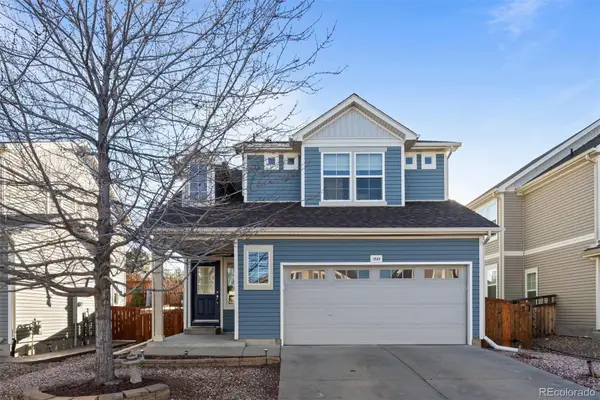 $580,000Coming Soon4 beds 4 baths
$580,000Coming Soon4 beds 4 baths1849 Coach House Loop, Castle Rock, CO 80109
MLS# 4148809Listed by: LIV SOTHEBY'S INTERNATIONAL REALTY - New
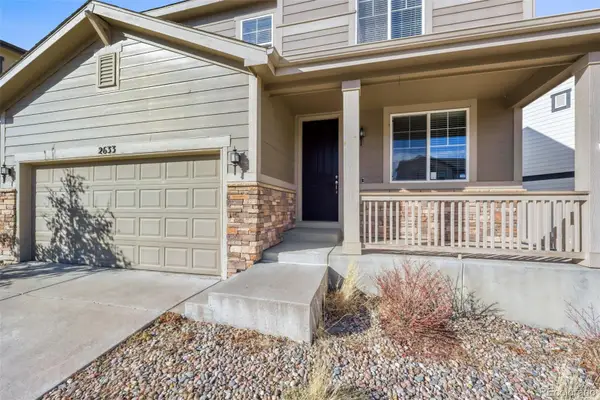 $530,000Active3 beds 3 baths3,250 sq. ft.
$530,000Active3 beds 3 baths3,250 sq. ft.2633 Garganey Drive, Castle Rock, CO 80104
MLS# 5726570Listed by: EXP REALTY, LLC - New
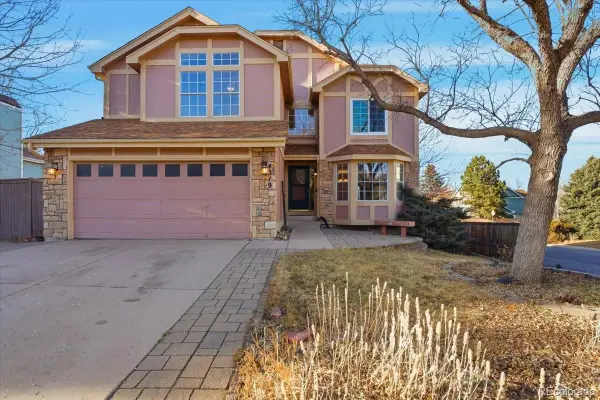 $524,900Active4 beds 3 baths3,429 sq. ft.
$524,900Active4 beds 3 baths3,429 sq. ft.4319 W Sawmill Court, Castle Rock, CO 80109
MLS# 9398762Listed by: HOME SAVINGS REALTY - New
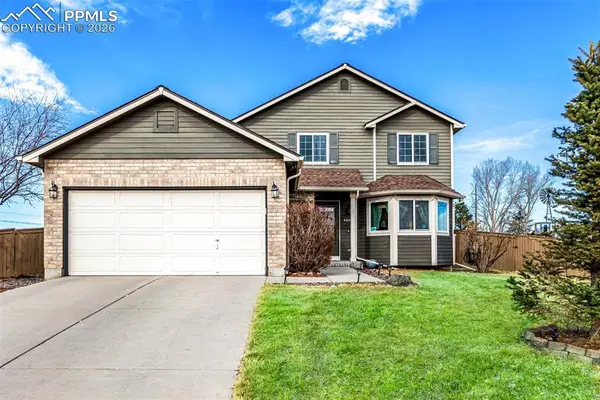 $640,000Active3 beds 3 baths2,692 sq. ft.
$640,000Active3 beds 3 baths2,692 sq. ft.4885 Eckert Street, Castle Rock, CO 80104
MLS# 9995684Listed by: KENTWOOD REAL ESTATE DTC, LLC - New
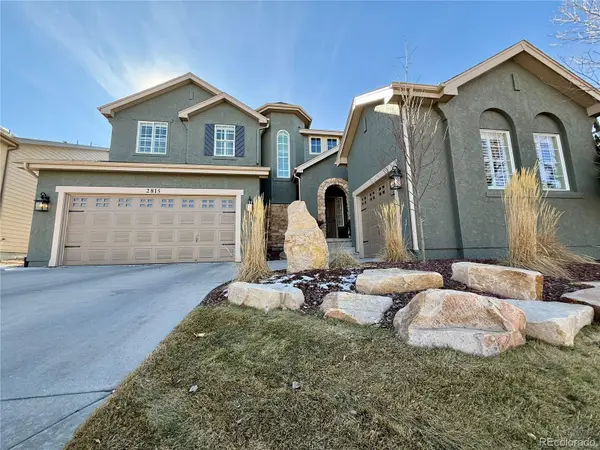 $795,000Active4 beds 3 baths3,984 sq. ft.
$795,000Active4 beds 3 baths3,984 sq. ft.2815 Breezy Lane, Castle Rock, CO 80109
MLS# 5412661Listed by: KELLER WILLIAMS ACTION REALTY LLC - New
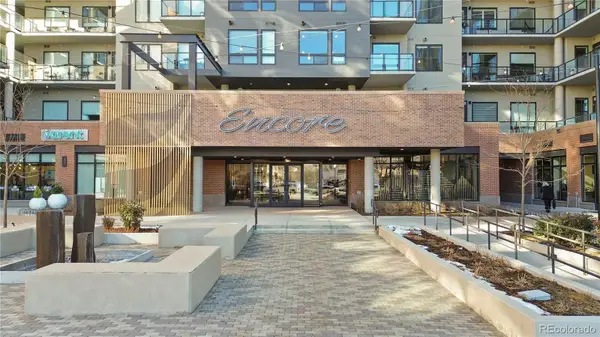 $525,000Active1 beds 1 baths927 sq. ft.
$525,000Active1 beds 1 baths927 sq. ft.20 Wilcox Street #210, Castle Rock, CO 80104
MLS# 7809593Listed by: COMPASS - DENVER - New
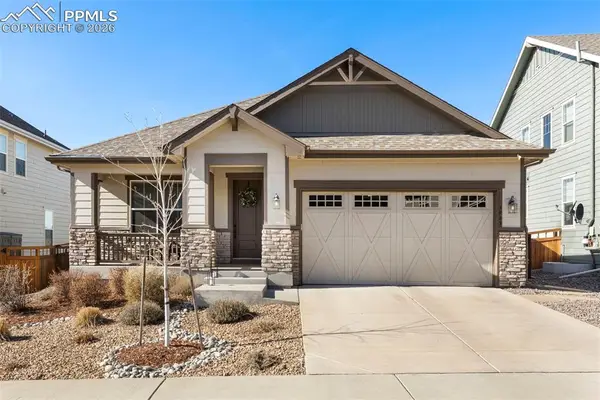 $675,000Active2 beds 3 baths2,855 sq. ft.
$675,000Active2 beds 3 baths2,855 sq. ft.3945 Forever Circle, Castle Rock, CO 80109
MLS# 7872931Listed by: REMAX PROPERTIES - Coming Soon
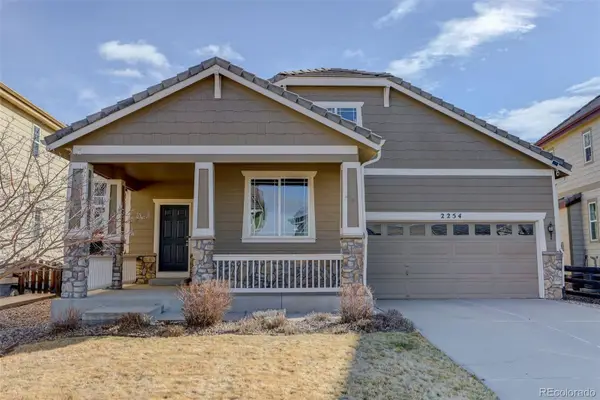 $615,000Coming Soon3 beds 3 baths
$615,000Coming Soon3 beds 3 baths2254 Broadleaf Loop, Castle Rock, CO 80109
MLS# 8994903Listed by: COLDWELL BANKER REALTY 44 - New
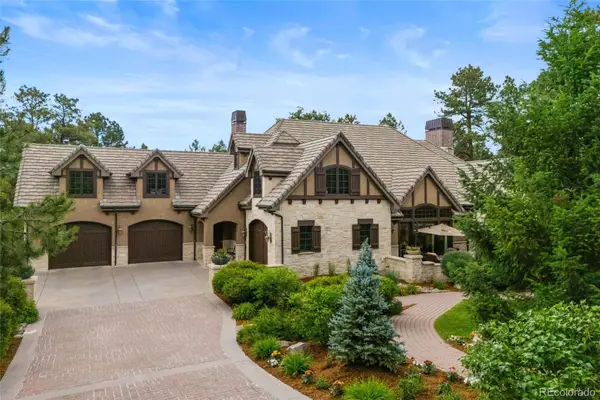 $4,600,000Active6 beds 9 baths11,578 sq. ft.
$4,600,000Active6 beds 9 baths11,578 sq. ft.1072 Cypress Way, Castle Rock, CO 80108
MLS# 3655990Listed by: COLDWELL BANKER REALTY 24 - Coming Soon
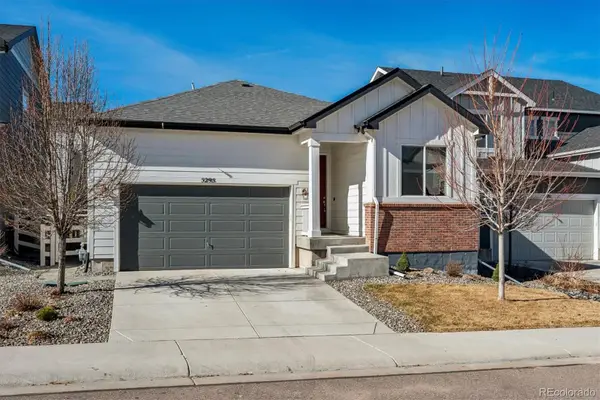 $570,000Coming Soon4 beds 2 baths
$570,000Coming Soon4 beds 2 baths5295 Coltin Trail, Castle Rock, CO 80104
MLS# 4238015Listed by: COMPASS - DENVER

