5411 Edenborn Way, Castle Rock, CO 80104
Local realty services provided by:Better Homes and Gardens Real Estate Kenney & Company
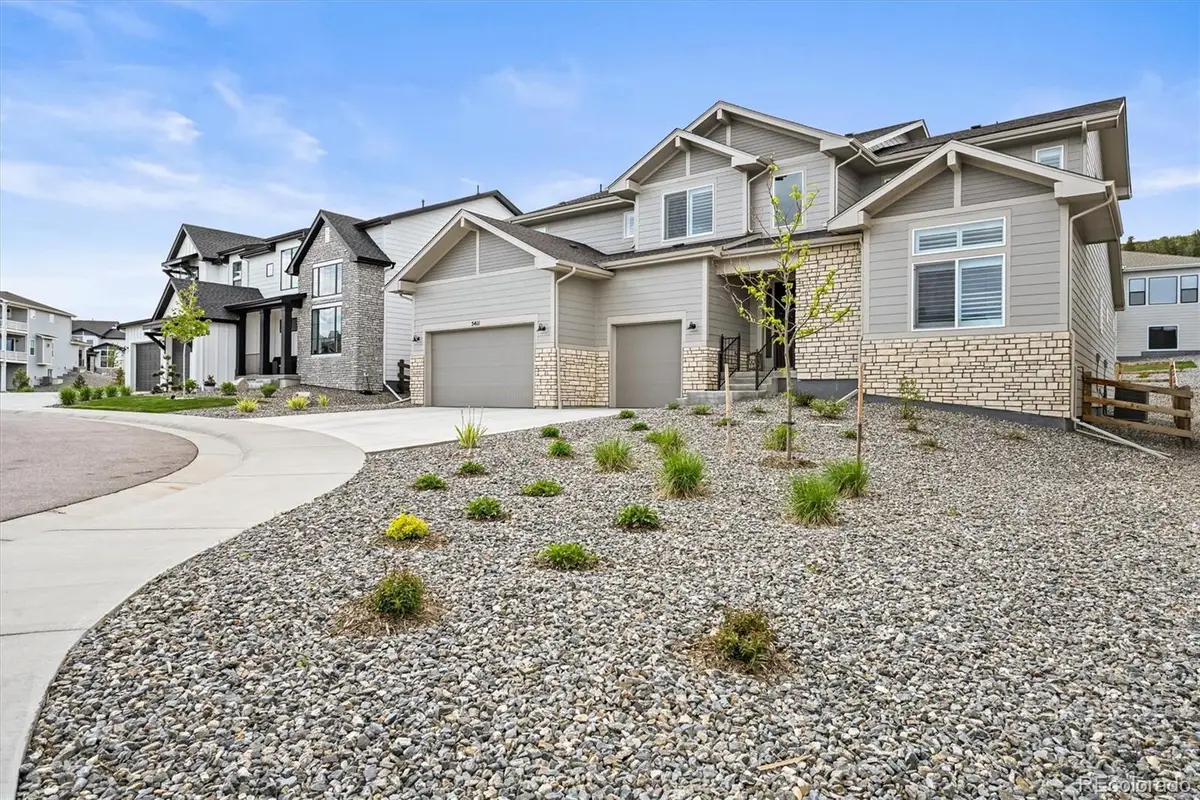
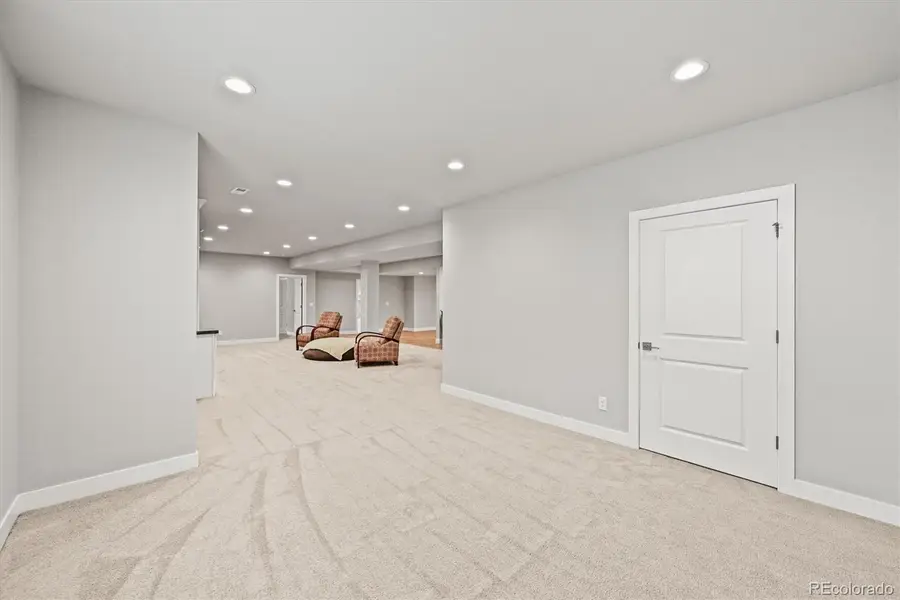

Listed by:david richinsderichins@yahoo.com,303-799-9898
Office:re/max professionals
MLS#:2099434
Source:ML
Price summary
- Price:$1,299,999
- Price per sq. ft.:$184.97
- Monthly HOA dues:$165
About this home
Toll Brothers home, beautifully situated at the top of the cul-de-sac! This remarkable residence boasts 7 bedrooms, 6 bathrooms, has been expanded, and the basement finished, blending luxury with functionality for an extraordinary living experience. As you enter, the grand two-story foyer and dramatic great room captivate with their inviting ambiance, floor-to-ceiling stone fireplace, enhanced by soaring light fixtures, LVP flooring, and rod iron. The gourmet kitchen is a chef’s dream, featuring upgraded cabinetry, honed quartz countertops, gas stove, an extended island with pendant lighting, and an oversized walk-in pantry. It is further complemented by two open-concept dining areas with upgraded lighting. The home's versatility shines with a main floor study that can also serve as an additional bedroom. The primary suite on the main floor offers unparalleled comfort with a walk-in closet and a bathroom featuring a soaking tub and walk-in shower. Upstairs, find 4 additional bedrooms ensuring ample space for family or guests. Coupled with multiple full bathrooms and a second upper-level laundry, family and guests have all the conveniences at their fingertips. Enjoy Montaine's greenspace, scenic trails, & access to top-tier amenities such as a clubhouse, pool, hot tub, and sports courts. The outdoor space offers a seamless indoor-outdoor connection with an extended covered patio perfect for grilling and gatherings. Additional features include custom plantation shutters, HVAC with a humidifier, a spacious 3-car garage, coated finished floor & walls, ample storage, and a large finished basement with a wet bar, game room, and flexible living space. Located near the future I-25 & Crystal Valley Parkway interchange and minutes from Dawson Butte Ranch, this meticulously crafted home invites you to enjoy unmatched comfort, style, and adventure with easy access to hiking, biking, and outdoor activities. This haven is ready to be your dream home.
Contact an agent
Home facts
- Year built:2023
- Listing Id #:2099434
Rooms and interior
- Bedrooms:7
- Total bathrooms:6
- Full bathrooms:6
- Living area:7,028 sq. ft.
Heating and cooling
- Cooling:Central Air
- Heating:Forced Air
Structure and exterior
- Roof:Composition
- Year built:2023
- Building area:7,028 sq. ft.
- Lot area:0.23 Acres
Schools
- High school:Douglas County
- Middle school:Mesa
- Elementary school:South Ridge
Utilities
- Water:Public
- Sewer:Public Sewer
Finances and disclosures
- Price:$1,299,999
- Price per sq. ft.:$184.97
- Tax amount:$11,693 (2024)
New listings near 5411 Edenborn Way
- New
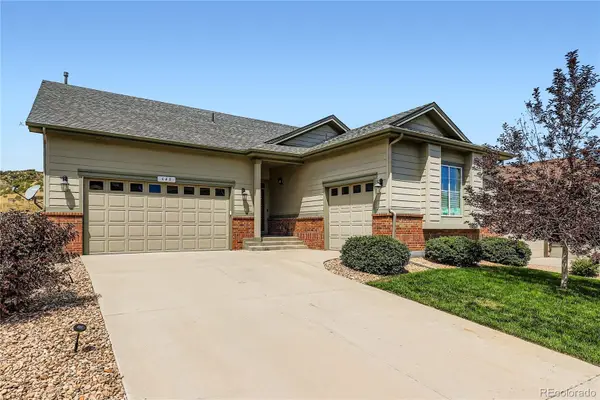 $875,000Active3 beds 4 baths4,104 sq. ft.
$875,000Active3 beds 4 baths4,104 sq. ft.648 Sage Grouse Circle, Castle Rock, CO 80109
MLS# 4757737Listed by: COLUXE REALTY - Open Sun, 1 to 4pmNew
 $775,000Active4 beds 4 baths4,866 sq. ft.
$775,000Active4 beds 4 baths4,866 sq. ft.7170 Oasis Drive, Castle Rock, CO 80108
MLS# 3587446Listed by: COLDWELL BANKER REALTY 24 - Open Sat, 12 to 2pmNew
 $665,000Active4 beds 3 baths3,328 sq. ft.
$665,000Active4 beds 3 baths3,328 sq. ft.2339 Villageview Lane, Castle Rock, CO 80104
MLS# 2763458Listed by: THE IRIS REALTY GROUP INC - New
 $570,000Active4 beds 3 baths2,102 sq. ft.
$570,000Active4 beds 3 baths2,102 sq. ft.4742 N Blazingstar Trail, Castle Rock, CO 80109
MLS# 9442531Listed by: KELLER WILLIAMS REAL ESTATE LLC - Coming Soon
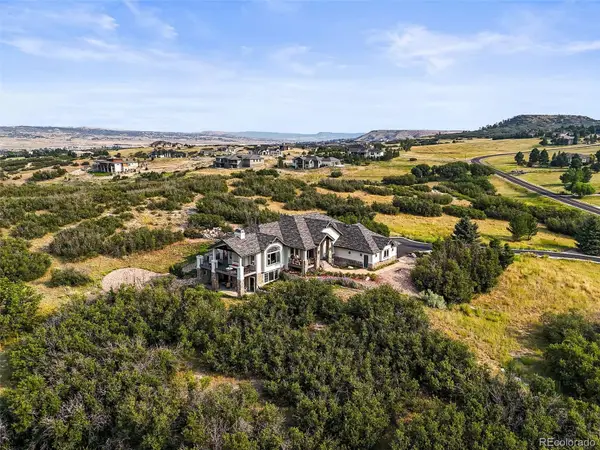 $1,650,000Coming Soon5 beds 4 baths
$1,650,000Coming Soon5 beds 4 baths1591 Glade Gulch Road, Castle Rock, CO 80104
MLS# 4085557Listed by: RE/MAX LEADERS - New
 $535,000Active4 beds 2 baths2,103 sq. ft.
$535,000Active4 beds 2 baths2,103 sq. ft.4912 N Silverlace Drive, Castle Rock, CO 80109
MLS# 8451673Listed by: MILEHIMODERN - New
 $649,900Active4 beds 4 baths2,877 sq. ft.
$649,900Active4 beds 4 baths2,877 sq. ft.4674 High Mesa Circle, Castle Rock, CO 80108
MLS# 2619926Listed by: PARK AVENUE PROPERTIES OF COLORADO SPRINGS, LLC - New
 $525,000Active1 beds 1 baths934 sq. ft.
$525,000Active1 beds 1 baths934 sq. ft.20 Wilcox Street #311, Castle Rock, CO 80104
MLS# 9313714Listed by: TRELORA REALTY, INC. - New
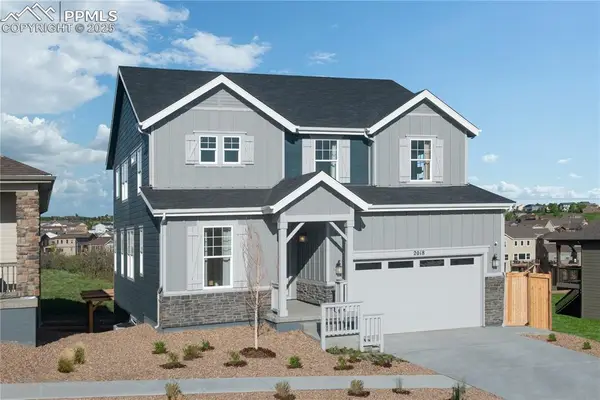 $780,000Active4 beds 3 baths3,912 sq. ft.
$780,000Active4 beds 3 baths3,912 sq. ft.2018 Peachleaf Loop, Castle Rock, CO 80108
MLS# 8133607Listed by: MB-TEAM LASSEN - New
 $800,000Active4 beds 3 baths3,687 sq. ft.
$800,000Active4 beds 3 baths3,687 sq. ft.2010 Peachleaf Loop, Castle Rock, CO 80108
MLS# 7010592Listed by: MB TEAM LASSEN
