547 Scrubjay Circle, Castle Rock, CO 80104
Local realty services provided by:Better Homes and Gardens Real Estate Kenney & Company

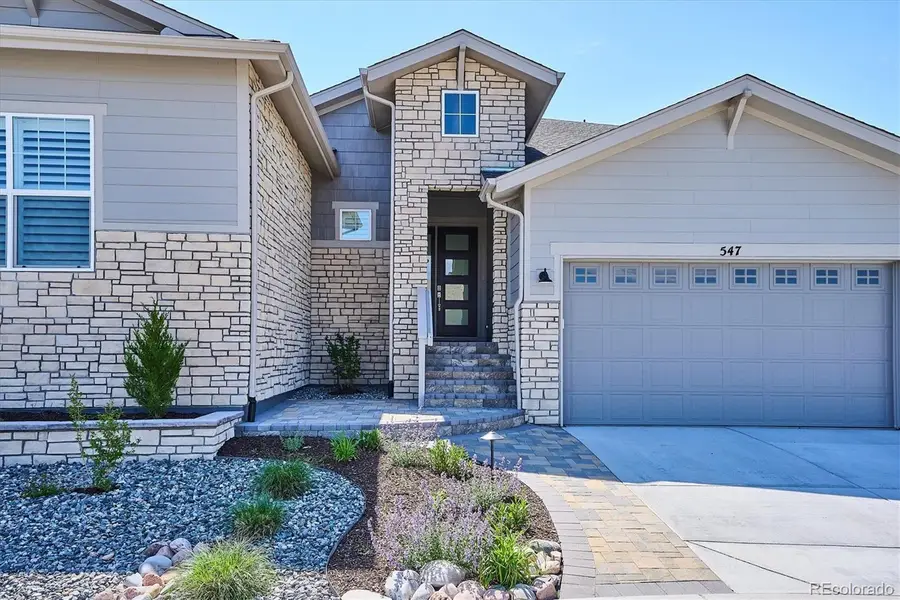
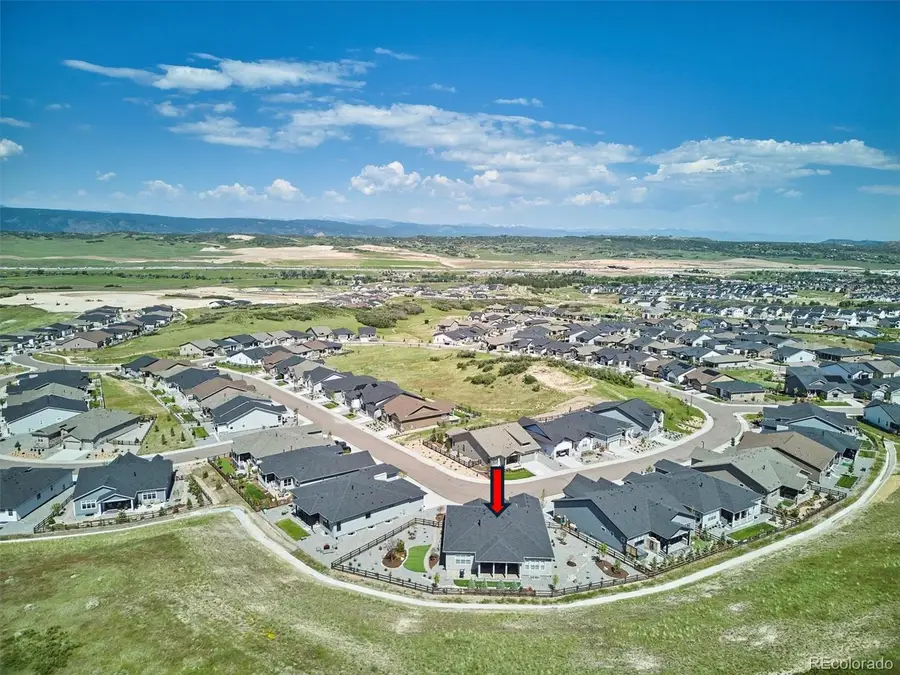
Listed by:liz willoughbyremaxliz@hotmail.com,303-921-0655
Office:re/max alliance
MLS#:4539794
Source:ML
Price summary
- Price:$1,295,000
- Price per sq. ft.:$283.49
- Monthly HOA dues:$210
About this home
Fully Upgraded Montview model in Montaine with 4 Foot Extension of Great Room & Dining Room & 16 Foot Stacking/Slider Door with Motorized Blind! Hunter Douglas Plantation Blinds Throughout! Rare lot that backs to dedicated Open Space with expansive foothills views! After Closing the Seller had Urban Lighting add fans, chandeliers & bath light fixtures!! Engineered hardwood flooring in living areas. Top of the line carpet & pads in bedrooms. Great Room with Fireplace, 85 Inch TV, Surround Sound (including patio speakers). Gourmet Kitchen boasts Quartz Counters with beautiful backsplash, upgraded Kitchen-Aid Appliances, Built-in refrigerator, gas cooktop, big walk in Pantry, Upgraded cabinetry with color. Formal or Casual Dining Room with walk out to the extended Patio! Oversized Master Suite with coffered ceiling, ceiling fan, 75 Inch TV is included. Big walk in closet with organizers leads to the convenient laundry room. The luxurious Master Bath has large walk in shower, soaking tub & dual vanities with granite counters. Guest Suite with Jack n Jill 3/4 bath with dual sinks, ceiling fans. The 3rd bedroom could be Office or Study but the Sellers upgraded to a 3rd bedroom with closet. Professionally finished lower level after closing by DCH Construction, all permits pulled! Large open Family room with electric fireplace, 85 Inch TV with Surround Sound, Custom Wet Bar /Beverage Center, Billiards area, pool table & accessories are included. Water softener system, Reverse Osmosis drinking water in kitchen, whole house humidifier, Central Vac System with tools, Tankless hot water heater & More! $110K in landscaping including the fencing. Extended Patio with pavers and sidewalk, maintenance free yard with artificial turf, Blue Spruce trees & shrubs with irrigation system. Finished 3 car garage with polyaspartic floor coating & EV charging station! Move In Ready! No expenses have been spared, top of the line throughout! Absolutely Beautiful! Montaine 55+ Community!
Contact an agent
Home facts
- Year built:2023
- Listing Id #:4539794
Rooms and interior
- Bedrooms:3
- Total bathrooms:4
- Full bathrooms:1
- Half bathrooms:1
- Living area:4,568 sq. ft.
Heating and cooling
- Cooling:Central Air
- Heating:Forced Air, Natural Gas
Structure and exterior
- Roof:Composition
- Year built:2023
- Building area:4,568 sq. ft.
- Lot area:0.32 Acres
Schools
- High school:Douglas County
- Middle school:Mesa
- Elementary school:South Ridge
Utilities
- Water:Public
- Sewer:Public Sewer
Finances and disclosures
- Price:$1,295,000
- Price per sq. ft.:$283.49
- Tax amount:$10,662 (2024)
New listings near 547 Scrubjay Circle
- New
 $660,000Active5 beds 3 baths3,602 sq. ft.
$660,000Active5 beds 3 baths3,602 sq. ft.5724 Echo Park Circle, Castle Rock, CO 80104
MLS# 2572882Listed by: NAVIGATE REALTY - Open Sat, 11am to 2pmNew
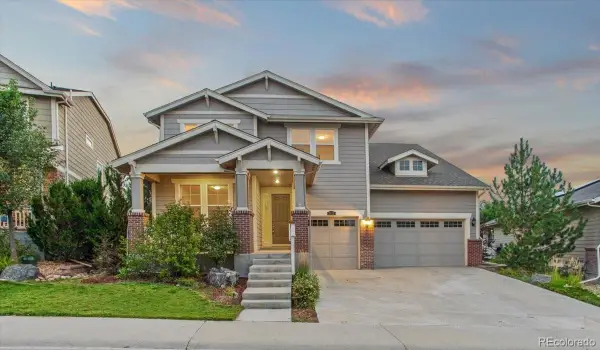 $749,000Active4 beds 4 baths5,042 sq. ft.
$749,000Active4 beds 4 baths5,042 sq. ft.2612 Ambience Lane, Castle Rock, CO 80109
MLS# 7668562Listed by: SHOWCASE REAL ESTATE LLC - New
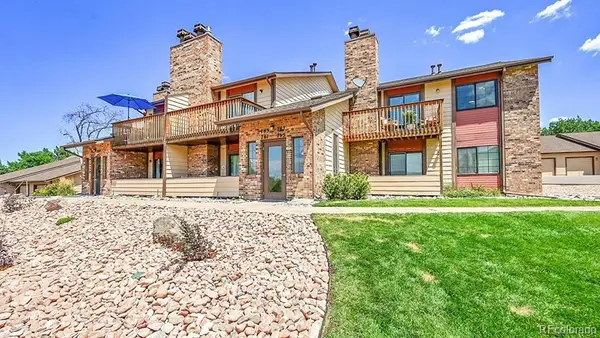 $350,000Active2 beds 2 baths1,028 sq. ft.
$350,000Active2 beds 2 baths1,028 sq. ft.767 Canyon Drive, Castle Rock, CO 80104
MLS# 4137424Listed by: HOMESMART REALTY - New
 $799,000Active4 beds 3 baths4,405 sq. ft.
$799,000Active4 beds 3 baths4,405 sq. ft.2612 Mccracken Lane, Castle Rock, CO 80104
MLS# 6215403Listed by: ENGEL VOELKERS CASTLE PINES - Coming Soon
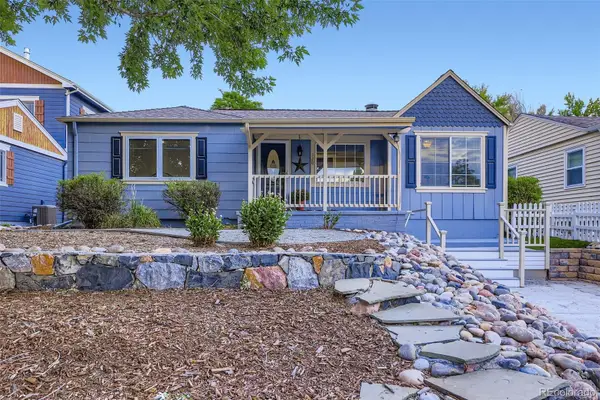 $615,000Coming Soon4 beds 2 baths
$615,000Coming Soon4 beds 2 baths120 N Gilbert Street, Castle Rock, CO 80104
MLS# 2669343Listed by: COMPASS - DENVER - Open Sat, 11:30am to 2:30pmNew
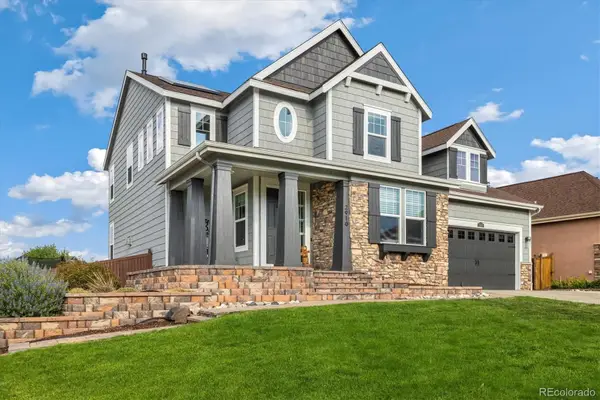 $847,500Active5 beds 4 baths4,640 sq. ft.
$847,500Active5 beds 4 baths4,640 sq. ft.2910 El Nido Way, Castle Rock, CO 80108
MLS# 9743210Listed by: MODESTATE - New
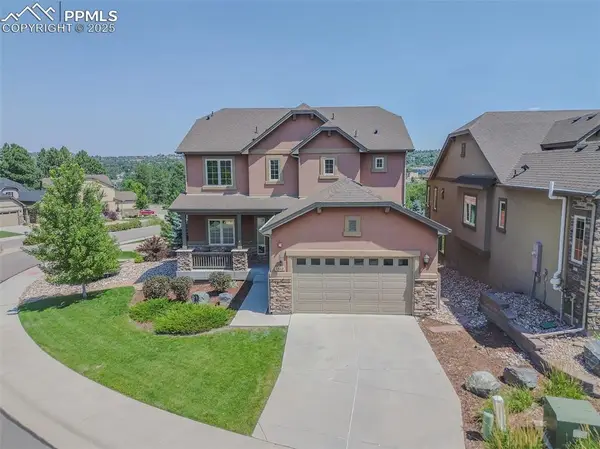 $775,000Active4 beds 3 baths4,325 sq. ft.
$775,000Active4 beds 3 baths4,325 sq. ft.1842 Holmby Court, Castle Rock, CO 80104
MLS# 3790053Listed by: THE INNOVATIVE GROUP, LLC - New
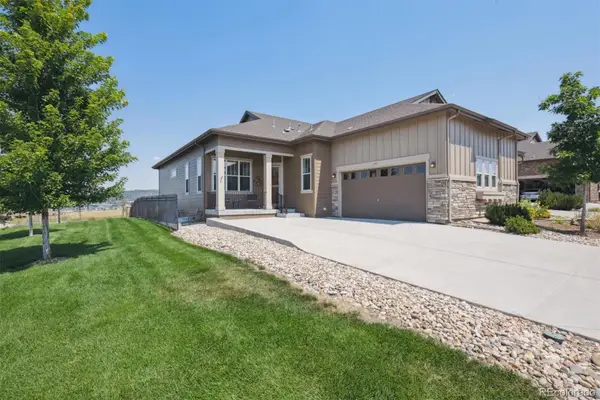 $650,000Active3 beds 3 baths3,272 sq. ft.
$650,000Active3 beds 3 baths3,272 sq. ft.3397 New Haven Circle, Castle Rock, CO 80109
MLS# 1636472Listed by: RE/MAX ALLIANCE - New
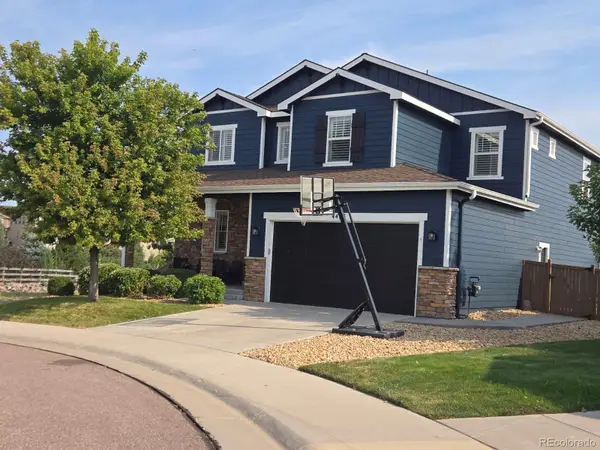 $975,000Active4 beds 5 baths4,494 sq. ft.
$975,000Active4 beds 5 baths4,494 sq. ft.4423 Mcmurdo Court, Castle Rock, CO 80108
MLS# 6055135Listed by: PROFESSIONAL REALTY GROUP - New
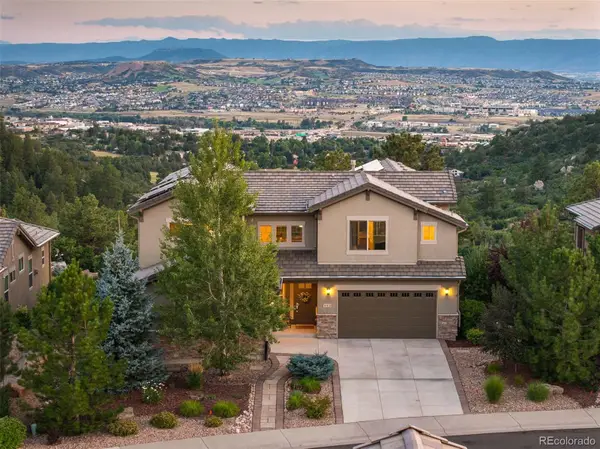 $1,599,900Active4 beds 5 baths5,354 sq. ft.
$1,599,900Active4 beds 5 baths5,354 sq. ft.442 Galaxy Drive, Castle Rock, CO 80108
MLS# 9841108Listed by: LIV SOTHEBY'S INTERNATIONAL REALTY

