5668 Shadescale Way, Castle Rock, CO 80104
Local realty services provided by:Better Homes and Gardens Real Estate Kenney & Company

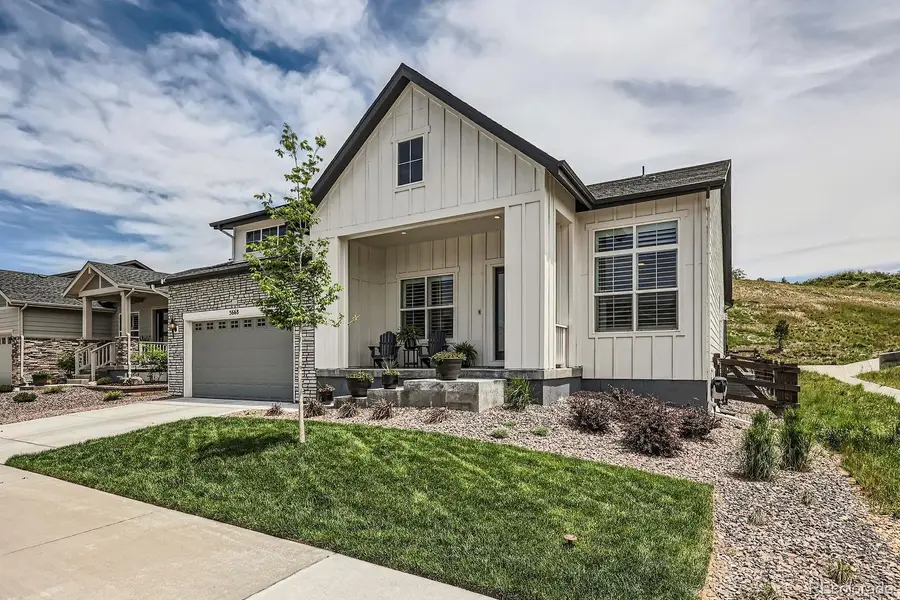
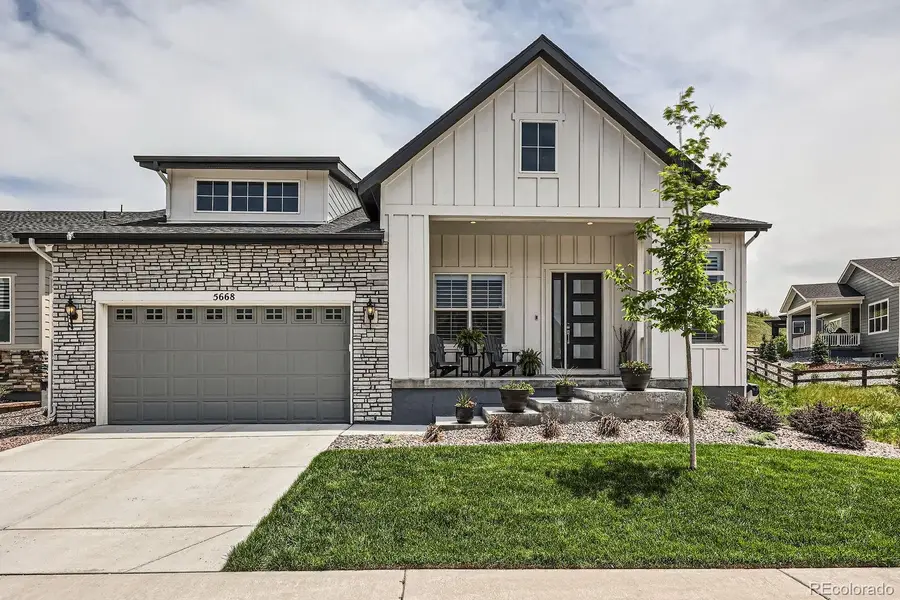
5668 Shadescale Way,Castle Rock, CO 80104
$899,000
- 2 Beds
- 2 Baths
- 3,974 sq. ft.
- Single family
- Active
Listed by:courtney murphycmurphyre@gmail.com,720-476-0370
Office:realty one group platinum elite
MLS#:6130351
Source:ML
Price summary
- Price:$899,000
- Price per sq. ft.:$226.22
- Monthly HOA dues:$210
About this home
Welcome to Your Dream Home in the Resort-Style 55+ Community of Regency at Montaine! This luxurious Toll Brothers-built residence is the ultimate blend of elegance, comfort, and function—better than new and thoughtfully upgraded throughout. From the moment you step inside, you'll notice high-end finishes including engineered Shaw wood flooring, plantation shutters, and built-in speaker prewire in multiple living spaces. The heart of the home is the chef’s kitchen, completely upgraded with premium cabinetry, top-tier appliances, and stylish countertops. A super-sized island—surrounded by full cabinetry—offers abundant storage and plenty of space for gathering with friends and family. In the spacious family room, a beautifully tiled fireplace becomes the focal point, flanked by floating shelves that add both style and utility. The primary suite is a true retreat, featuring a luxurious 5-piece bath complete with a spa-style tiled shower (floor-to-ceiling tile and a tiled shower pan), freestanding soaking tub, and dual split vanities.
At the front of the home, guests will enjoy a private bedroom with mountain views and access to an upgraded full bathroom. A dedicated home office provides the ideal space for remote work or hobbies.
Step outside to discover your private outdoor oasis. This home sits at the base of scenic Mount Montaine, offering a peaceful setting. The backyard, backs to open space, includes a covered patio with a ceiling fan, mounted TV, and privacy screens. An additional uncovered patio gives you a sunny spot to relax or entertain. Regency at Montaine is more than a neighborhood—it's a lifestyle. Enjoy miles of scenic trails with sweeping Colorado mountain views, join in on regular community events at the clubhouse, take a refreshing dip in the pool, or challenge neighbors to a friendly game on the pickleball courts. There’s always something to do and new friends to meet at Montaine.
Contact an agent
Home facts
- Year built:2022
- Listing Id #:6130351
Rooms and interior
- Bedrooms:2
- Total bathrooms:2
- Full bathrooms:2
- Living area:3,974 sq. ft.
Heating and cooling
- Cooling:Air Conditioning-Room
- Heating:Forced Air
Structure and exterior
- Roof:Composition
- Year built:2022
- Building area:3,974 sq. ft.
- Lot area:0.16 Acres
Schools
- High school:Douglas County
- Middle school:Mesa
- Elementary school:South Ridge
Utilities
- Water:Public
- Sewer:Public Sewer
Finances and disclosures
- Price:$899,000
- Price per sq. ft.:$226.22
- Tax amount:$8,738 (2024)
New listings near 5668 Shadescale Way
- New
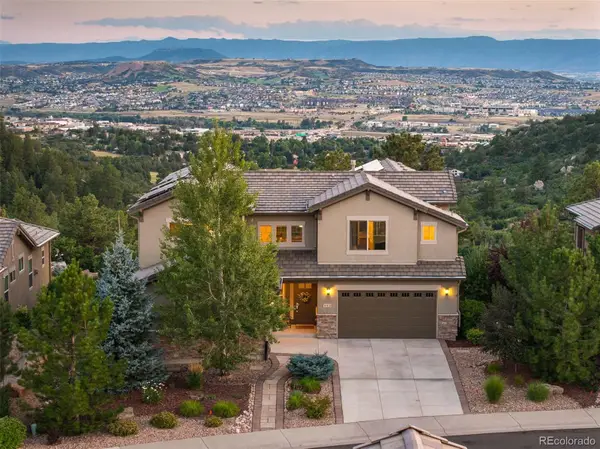 $1,599,900Active4 beds 5 baths5,354 sq. ft.
$1,599,900Active4 beds 5 baths5,354 sq. ft.442 Galaxy Drive, Castle Rock, CO 80108
MLS# 9841108Listed by: LIV SOTHEBY'S INTERNATIONAL REALTY - New
 $1,075,000Active5 beds 4 baths6,142 sq. ft.
$1,075,000Active5 beds 4 baths6,142 sq. ft.6087 Leilani Drive, Castle Rock, CO 80108
MLS# 9904973Listed by: RE/MAX SYNERGY - New
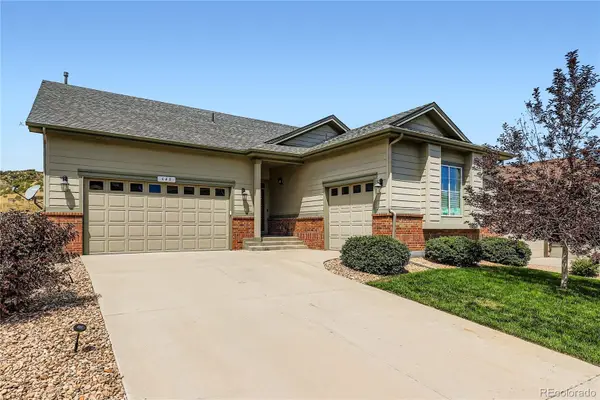 $875,000Active3 beds 4 baths4,104 sq. ft.
$875,000Active3 beds 4 baths4,104 sq. ft.648 Sage Grouse Circle, Castle Rock, CO 80109
MLS# 4757737Listed by: COLUXE REALTY - Open Sun, 1 to 4pmNew
 $775,000Active4 beds 4 baths4,866 sq. ft.
$775,000Active4 beds 4 baths4,866 sq. ft.7170 Oasis Drive, Castle Rock, CO 80108
MLS# 3587446Listed by: COLDWELL BANKER REALTY 24 - Open Sat, 12 to 2pmNew
 $665,000Active4 beds 3 baths3,328 sq. ft.
$665,000Active4 beds 3 baths3,328 sq. ft.2339 Villageview Lane, Castle Rock, CO 80104
MLS# 2763458Listed by: THE IRIS REALTY GROUP INC - New
 $570,000Active4 beds 3 baths2,102 sq. ft.
$570,000Active4 beds 3 baths2,102 sq. ft.4742 N Blazingstar Trail, Castle Rock, CO 80109
MLS# 9442531Listed by: KELLER WILLIAMS REAL ESTATE LLC - Coming Soon
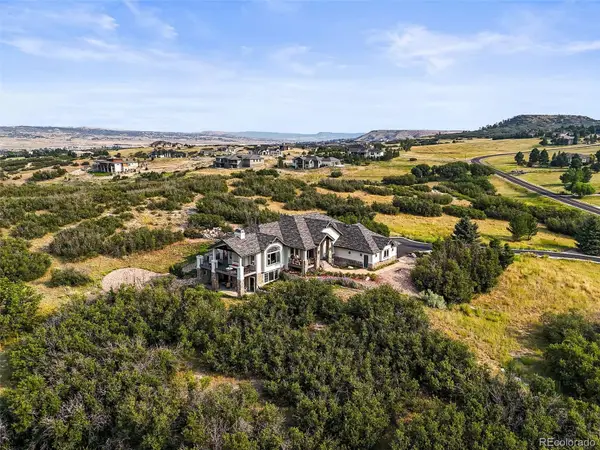 $1,650,000Coming Soon5 beds 4 baths
$1,650,000Coming Soon5 beds 4 baths1591 Glade Gulch Road, Castle Rock, CO 80104
MLS# 4085557Listed by: RE/MAX LEADERS - New
 $535,000Active4 beds 2 baths2,103 sq. ft.
$535,000Active4 beds 2 baths2,103 sq. ft.4912 N Silverlace Drive, Castle Rock, CO 80109
MLS# 8451673Listed by: MILEHIMODERN - New
 $649,900Active4 beds 4 baths2,877 sq. ft.
$649,900Active4 beds 4 baths2,877 sq. ft.4674 High Mesa Circle, Castle Rock, CO 80108
MLS# 2619926Listed by: PARK AVENUE PROPERTIES OF COLORADO SPRINGS, LLC - New
 $525,000Active1 beds 1 baths934 sq. ft.
$525,000Active1 beds 1 baths934 sq. ft.20 Wilcox Street #311, Castle Rock, CO 80104
MLS# 9313714Listed by: TRELORA REALTY, INC.
