5758 Echo Park Circle, Castle Rock, CO 80104
Local realty services provided by:Better Homes and Gardens Real Estate Kenney & Company
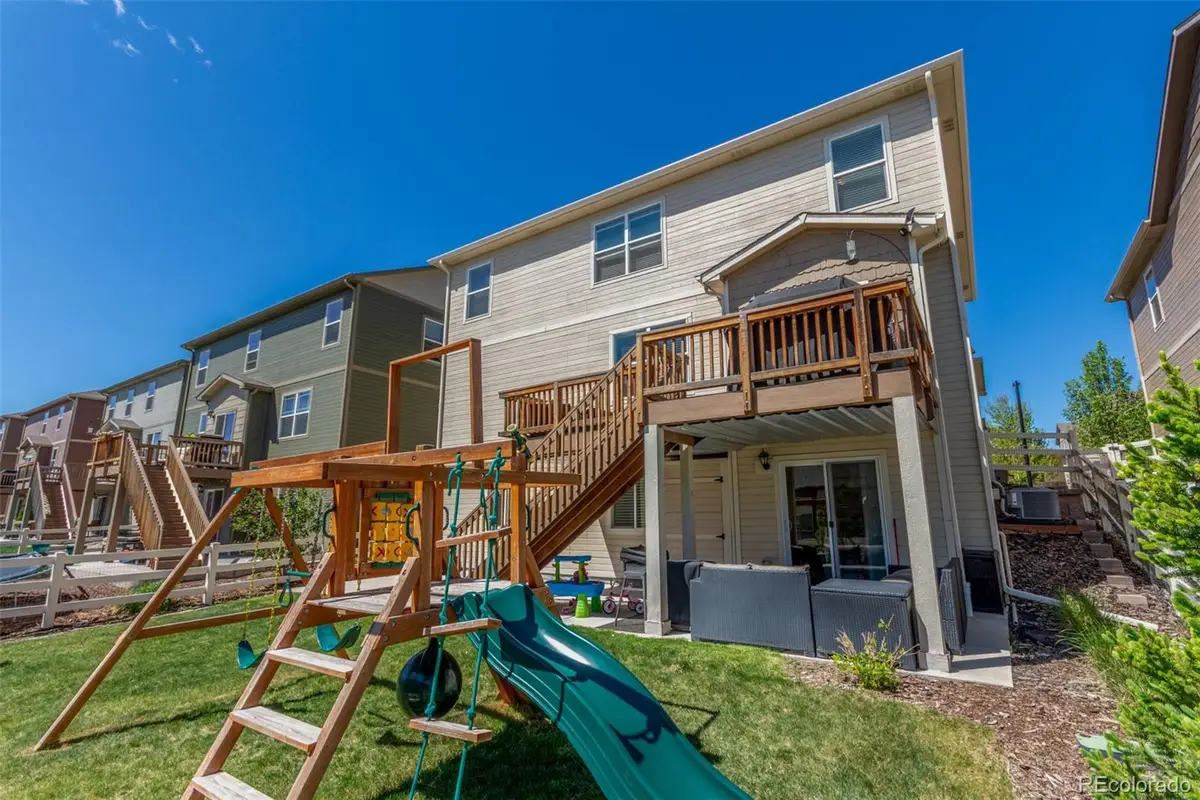
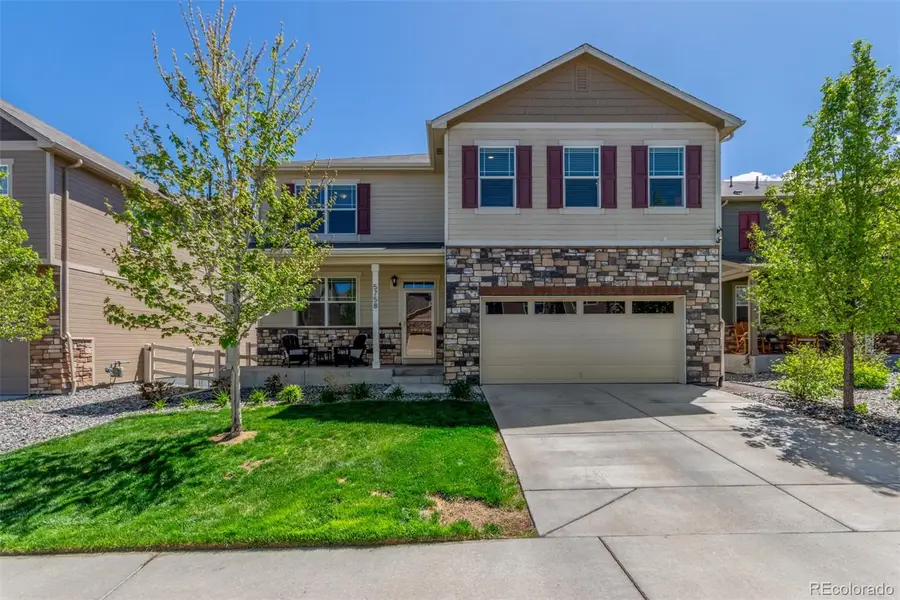
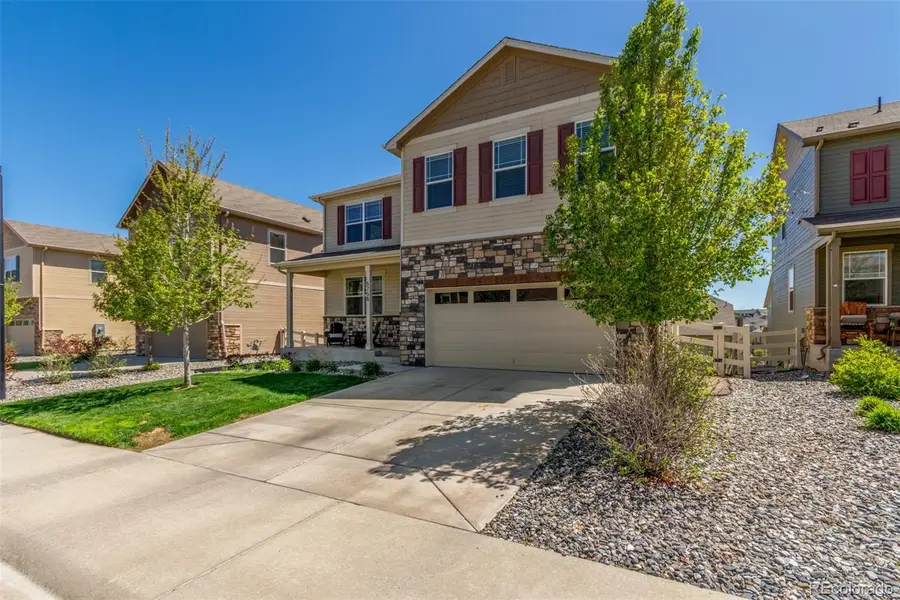
5758 Echo Park Circle,Castle Rock, CO 80104
$699,000
- 6 Beds
- 4 Baths
- 3,602 sq. ft.
- Single family
- Active
Listed by:chad madlom303-596-3957
Office:madlom real estate
MLS#:8043309
Source:ML
Price summary
- Price:$699,000
- Price per sq. ft.:$194.06
- Monthly HOA dues:$83
About this home
The fully finished walkout basement is ideal for multigenerational living. It offers a separate entry to the private in-law suite complete with a peaceful family room, a gorgeous fully equipped kitchen with butcher block counters, a spacious bedroom, a full bathroom and its own washer and dryer. Basement could easily be used for long-term guests or rental income also. Crawlspace has been finished which can be a play or craft room! This stunning home welcomes you with eye-catching stone accents, and a front porch that sets an inviting tone. Inside, you're greeted by a well-appointed office and you'll love the captivating open layout with high ceilings, a soothing palette, blinds, and attractive wood-look flooring for a timeless appeal. The gourmet kitchen comes with granite counters, ample wood cabinetry with crown moulding, sleek stainless steel appliances, a walk-in pantry, and an island with a breakfast bar for casual dining. Large deck is perfect for grilling and enjoying the Colorado sunsets. Upstairs, the sizeable primary suite boasts soft carpeting, a private bathroom with double sinks, and a spacious walk-in closet. The cozy loft provides additional living space, ideal for a lounge or a workspace. Enjoy the amazing views from the loft windows. Spend enchanting moments in the lovely backyard, complete with an extended deck doubling its size, a covered patio, lush natural turf, a fun play area, and a warm fire pit surrounded in flagstone pavers for evenings under the stars. Make this gem yours today!
Contact an agent
Home facts
- Year built:2017
- Listing Id #:8043309
Rooms and interior
- Bedrooms:6
- Total bathrooms:4
- Full bathrooms:3
- Living area:3,602 sq. ft.
Heating and cooling
- Cooling:Central Air
- Heating:Electric
Structure and exterior
- Roof:Composition
- Year built:2017
- Building area:3,602 sq. ft.
- Lot area:0.12 Acres
Schools
- High school:Douglas County
- Middle school:Mesa
- Elementary school:South Ridge
Utilities
- Water:Public
- Sewer:Public Sewer
Finances and disclosures
- Price:$699,000
- Price per sq. ft.:$194.06
- Tax amount:$3,525 (2024)
New listings near 5758 Echo Park Circle
- New
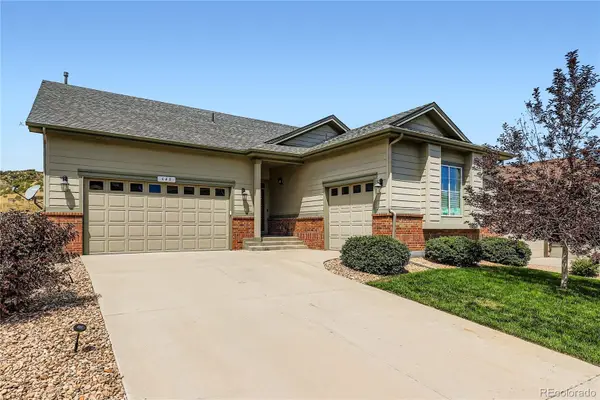 $875,000Active3 beds 4 baths4,104 sq. ft.
$875,000Active3 beds 4 baths4,104 sq. ft.648 Sage Grouse Circle, Castle Rock, CO 80109
MLS# 4757737Listed by: COLUXE REALTY - Open Sun, 1 to 4pmNew
 $775,000Active4 beds 4 baths4,866 sq. ft.
$775,000Active4 beds 4 baths4,866 sq. ft.7170 Oasis Drive, Castle Rock, CO 80108
MLS# 3587446Listed by: COLDWELL BANKER REALTY 24 - Open Sat, 12 to 2pmNew
 $665,000Active4 beds 3 baths3,328 sq. ft.
$665,000Active4 beds 3 baths3,328 sq. ft.2339 Villageview Lane, Castle Rock, CO 80104
MLS# 2763458Listed by: THE IRIS REALTY GROUP INC - New
 $570,000Active4 beds 3 baths2,102 sq. ft.
$570,000Active4 beds 3 baths2,102 sq. ft.4742 N Blazingstar Trail, Castle Rock, CO 80109
MLS# 9442531Listed by: KELLER WILLIAMS REAL ESTATE LLC - Coming Soon
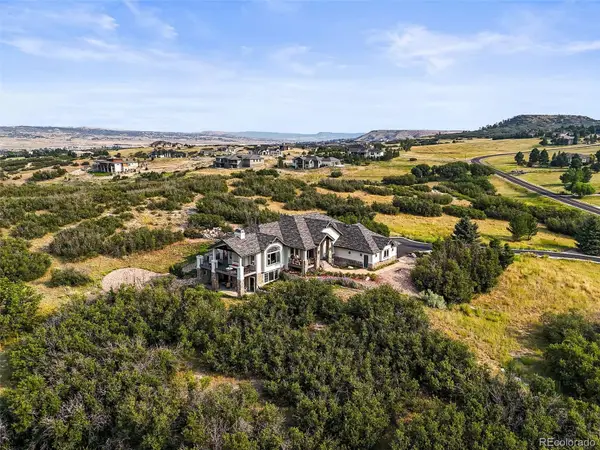 $1,650,000Coming Soon5 beds 4 baths
$1,650,000Coming Soon5 beds 4 baths1591 Glade Gulch Road, Castle Rock, CO 80104
MLS# 4085557Listed by: RE/MAX LEADERS - New
 $535,000Active4 beds 2 baths2,103 sq. ft.
$535,000Active4 beds 2 baths2,103 sq. ft.4912 N Silverlace Drive, Castle Rock, CO 80109
MLS# 8451673Listed by: MILEHIMODERN - New
 $649,900Active4 beds 4 baths2,877 sq. ft.
$649,900Active4 beds 4 baths2,877 sq. ft.4674 High Mesa Circle, Castle Rock, CO 80108
MLS# 2619926Listed by: PARK AVENUE PROPERTIES OF COLORADO SPRINGS, LLC - New
 $525,000Active1 beds 1 baths934 sq. ft.
$525,000Active1 beds 1 baths934 sq. ft.20 Wilcox Street #311, Castle Rock, CO 80104
MLS# 9313714Listed by: TRELORA REALTY, INC. - New
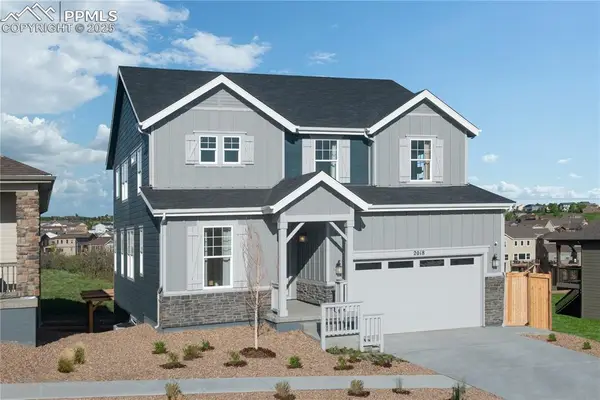 $780,000Active4 beds 3 baths3,912 sq. ft.
$780,000Active4 beds 3 baths3,912 sq. ft.2018 Peachleaf Loop, Castle Rock, CO 80108
MLS# 8133607Listed by: MB-TEAM LASSEN - Open Fri, 11am to 5pmNew
 $800,000Active4 beds 3 baths3,687 sq. ft.
$800,000Active4 beds 3 baths3,687 sq. ft.2010 Peachleaf Loop, Castle Rock, CO 80108
MLS# 7010592Listed by: MB TEAM LASSEN
