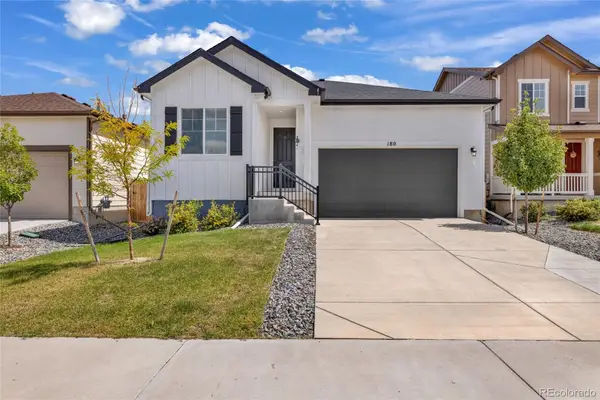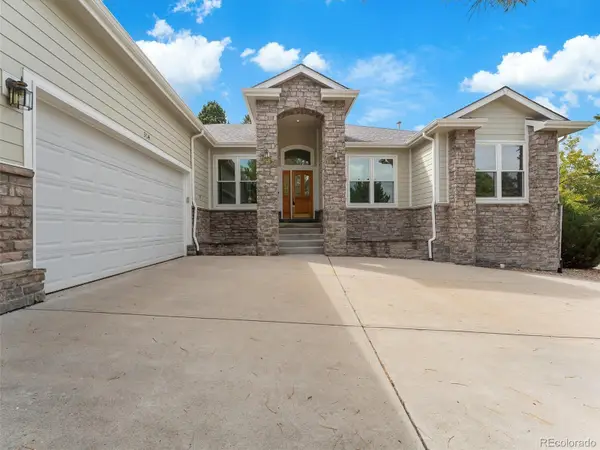5931 S Rock Creek Drive, Castle Rock, CO 80109
Local realty services provided by:Better Homes and Gardens Real Estate Kenney & Company
Listed by:shannon pietrusshannon.pietrus@8z.com,720-660-5235
Office:8z real estate
MLS#:9022764
Source:ML
Price summary
- Price:$640,000
- Price per sq. ft.:$251.28
- Monthly HOA dues:$38.33
About this home
This home greets you with a light and airy feel the moment you arrive. Sunlight pours through large windows, bouncing off freshly updated light fixtures and filling each room with a warm, inviting glow. The layout flows easily, with four spacious bedrooms upstairs that offer room to grow, relax, or work in peace. Downstairs, the walkout basement provides a private fifth bedroom and bathroom along with space that’s perfect for movie nights, game days, or visiting guests.
The NEW AC and NEW furnace ensure comfort through every season! The NEW deck, and NEW roof make indoor and outdoor living equally enjoyable. The deck provides MOUNTAIN VIEWS and overlooks a yard that’s just waiting for summer barbecues or quiet evenings under the stars.
Just around the corner, Butterfield Park offers space to roam, play, or unwind. Living here means enjoying the rhythm of community life, from Music in The Meadows to the Castle Rock WineFest, all just minutes away. The Grange Cultural Arts Center and The Taft House keep the calendar full of activities for every interest. This is more than just a place to live, it’s where everyday moments turn into lasting memories.
Collective Mortgage will buy down rate or offer 1% of loan for closing costs or to buy down interest rate! Call Rachel Stevens 585-615-2578
Contact an agent
Home facts
- Year built:1992
- Listing ID #:9022764
Rooms and interior
- Bedrooms:5
- Total bathrooms:4
- Full bathrooms:3
- Half bathrooms:1
- Living area:2,547 sq. ft.
Heating and cooling
- Cooling:Central Air
- Heating:Forced Air, Natural Gas
Structure and exterior
- Roof:Composition
- Year built:1992
- Building area:2,547 sq. ft.
- Lot area:0.14 Acres
Schools
- High school:Castle View
- Middle school:Castle Rock
- Elementary school:Meadow View
Utilities
- Water:Public
- Sewer:Public Sewer
Finances and disclosures
- Price:$640,000
- Price per sq. ft.:$251.28
- Tax amount:$4,314 (2024)
New listings near 5931 S Rock Creek Drive
- Coming SoonOpen Sat, 1am to 4pm
 $578,500Coming Soon4 beds 2 baths
$578,500Coming Soon4 beds 2 baths180 N Edge Cliff Street, Castle Rock, CO 80104
MLS# 3194273Listed by: REALTY ONE GROUP PREMIER - New
 $530,000Active3 beds 3 baths1,889 sq. ft.
$530,000Active3 beds 3 baths1,889 sq. ft.1005 Parsons Avenue, Castle Rock, CO 80104
MLS# 6209078Listed by: COLUXE REALTY - Open Sun, 12am to 3pmNew
 $1,500,000Active4 beds 4 baths4,891 sq. ft.
$1,500,000Active4 beds 4 baths4,891 sq. ft.620 Summer Mist Circle, Castle Rock, CO 80104
MLS# 4337793Listed by: DUNN GROUP REAL ESTATE - New
 $540,000Active3 beds 3 baths2,526 sq. ft.
$540,000Active3 beds 3 baths2,526 sq. ft.4731 N Silverlace Drive #D, Castle Rock, CO 80109
MLS# 5484940Listed by: JPAR MODERN REAL ESTATE - New
 $861,749Active5 beds 5 baths3,986 sq. ft.
$861,749Active5 beds 5 baths3,986 sq. ft.3614 Recess Lane, Castle Rock, CO 80108
MLS# 6000780Listed by: RE/MAX PROFESSIONALS - New
 $575,000Active4 beds 2 baths1,783 sq. ft.
$575,000Active4 beds 2 baths1,783 sq. ft.5308 Coltin Trail, Castle Rock, CO 80104
MLS# 2209980Listed by: RE/MAX ALLIANCE - New
 $999,000Active3 beds 4 baths5,318 sq. ft.
$999,000Active3 beds 4 baths5,318 sq. ft.314 Pine Needle Way, Castle Rock, CO 80104
MLS# 3157475Listed by: YOU 1ST REALTY - New
 $699,000Active4.47 Acres
$699,000Active4.47 Acres1725 N Rocky View Road, Castle Rock, CO 80108
MLS# 5148496Listed by: RE/MAX ALLIANCE - New
 $794,849Active4 beds 3 baths3,672 sq. ft.
$794,849Active4 beds 3 baths3,672 sq. ft.3603 Recess Lane, Castle Rock, CO 80108
MLS# 5835863Listed by: RE/MAX PROFESSIONALS - New
 $835,349Active5 beds 5 baths3,986 sq. ft.
$835,349Active5 beds 5 baths3,986 sq. ft.3591 Recess Lane, Castle Rock, CO 80108
MLS# 2356032Listed by: RE/MAX PROFESSIONALS
