6001 Castlegate Drive #A21, Castle Rock, CO 80108
Local realty services provided by:Better Homes and Gardens Real Estate Kenney & Company
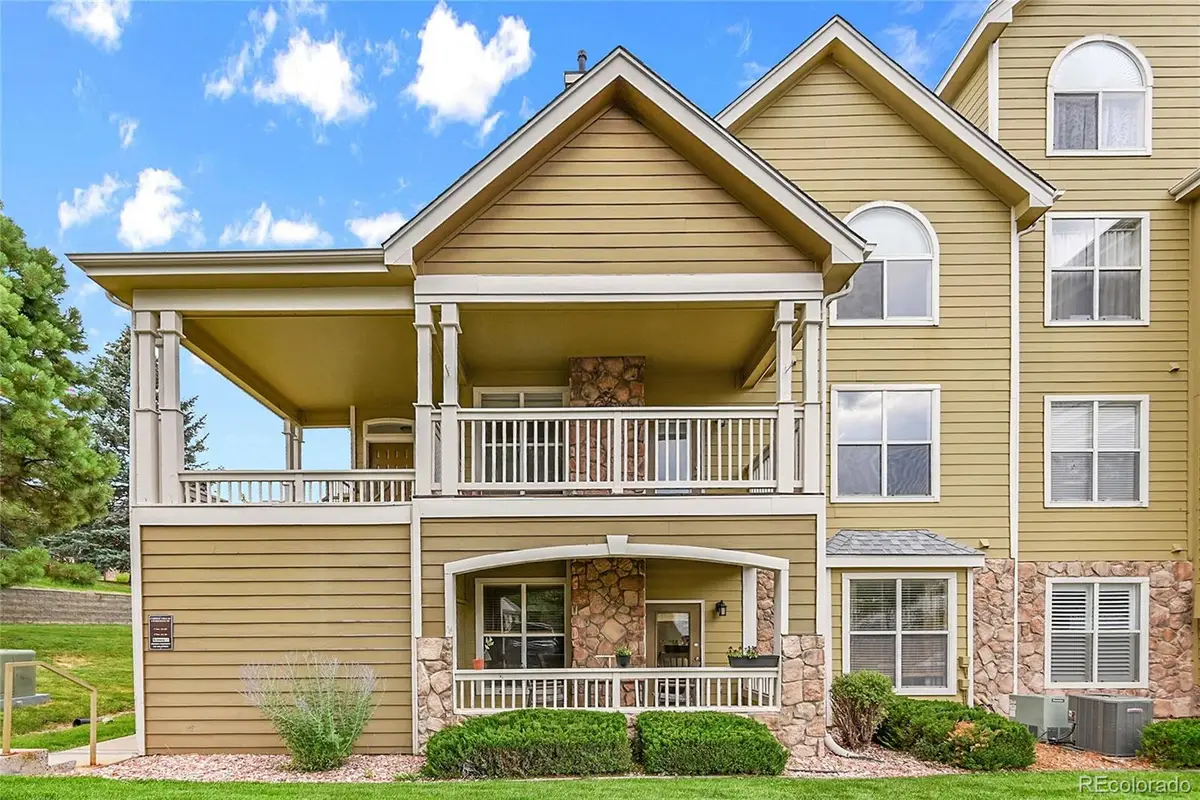
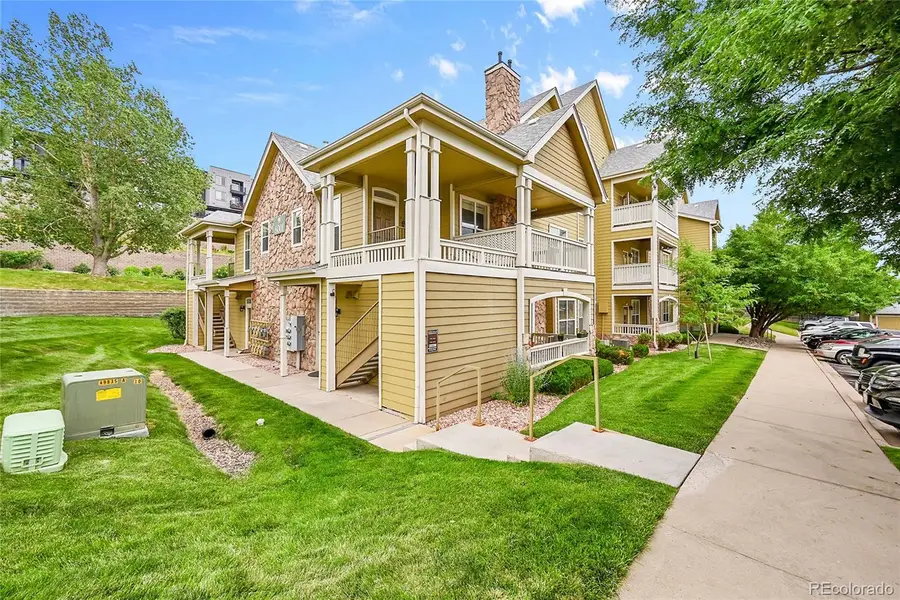
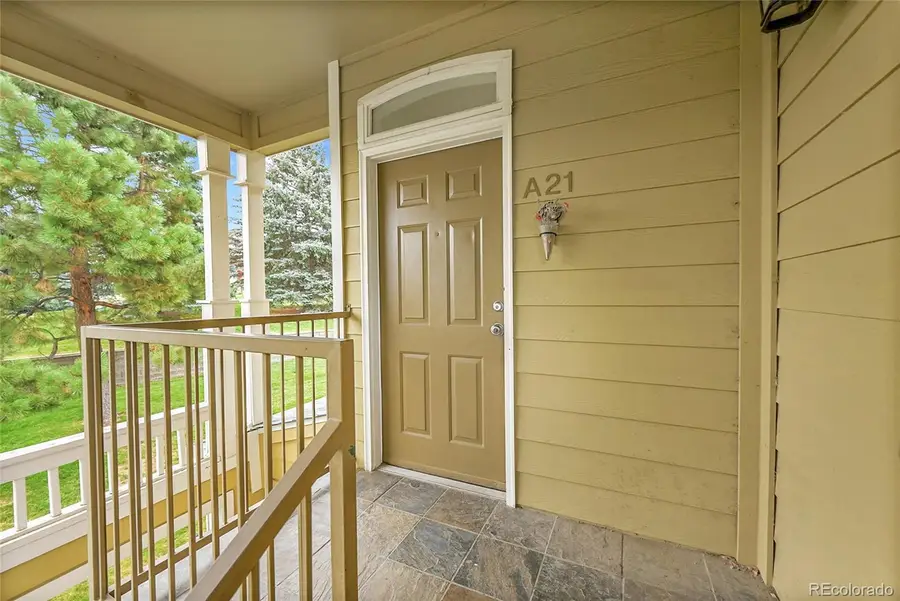
Listed by:jane pearson720-926-8174
Office:1 percent lists mile high
MLS#:3680661
Source:ML
Price summary
- Price:$348,500
- Price per sq. ft.:$308.41
- Monthly HOA dues:$373
About this home
Discover low-maintenance luxury in this beautifully designed second floor 2-story penthouse condo featuring dual primary suites and a bright, open layout. From the private entrance and welcoming foyer to the vaulted ceilings and cozy gas fireplace in the Great Room, every detail is designed for comfort and style. The galley kitchen boasts granite countertops throughout, sleek black appliances, a new microwave, and a convenient breakfast bar that flows into the dining area—perfect for entertaining. Step out onto the covered balcony to relax and enjoy serene mountain views. Both the main-floor and upstairs primary bedrooms are generously sized, each with large closets and bathrooms that include granite countertops, dual vanities and custom cabinetry. A main-floor laundry area with a washer and dryer included adds everyday convenience. This corner unit is ideally located just 60 feet from the mailbox, and the detached garage—directly across from the unit—offers additional storage with built-in shelving. Recent upgrades include fresh interior paint, a newer A/C, furnace, and water heater, along with fresh carpet and a building roof replacement completed five years ago. Exterior building painting is scheduled to begin in July, and water is included in the monthly HOA assessment, making this a true lock-and-leave home. Located minutes from Castle Rock Outlets, the Promenade shops, Sam’s Club, and the Plum Creek Trail system, this owner-occupied community does not allow rentals, offering added stability and peace of mind. With no exterior maintenance required, this home combines comfort, style, and convenience in one perfect package.
Contact an agent
Home facts
- Year built:1999
- Listing Id #:3680661
Rooms and interior
- Bedrooms:2
- Total bathrooms:2
- Full bathrooms:2
- Living area:1,130 sq. ft.
Heating and cooling
- Cooling:Central Air
- Heating:Forced Air
Structure and exterior
- Roof:Composition
- Year built:1999
- Building area:1,130 sq. ft.
Schools
- High school:Castle View
- Middle school:Castle Rock
- Elementary school:Sedalia
Utilities
- Water:Public
- Sewer:Public Sewer
Finances and disclosures
- Price:$348,500
- Price per sq. ft.:$308.41
- Tax amount:$1,387 (2024)
New listings near 6001 Castlegate Drive #A21
- New
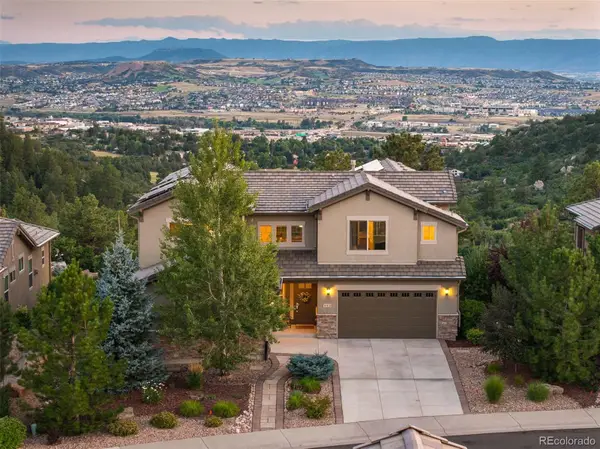 $1,599,900Active4 beds 5 baths5,354 sq. ft.
$1,599,900Active4 beds 5 baths5,354 sq. ft.442 Galaxy Drive, Castle Rock, CO 80108
MLS# 9841108Listed by: LIV SOTHEBY'S INTERNATIONAL REALTY - New
 $1,075,000Active5 beds 4 baths6,142 sq. ft.
$1,075,000Active5 beds 4 baths6,142 sq. ft.6087 Leilani Drive, Castle Rock, CO 80108
MLS# 9904973Listed by: RE/MAX SYNERGY - New
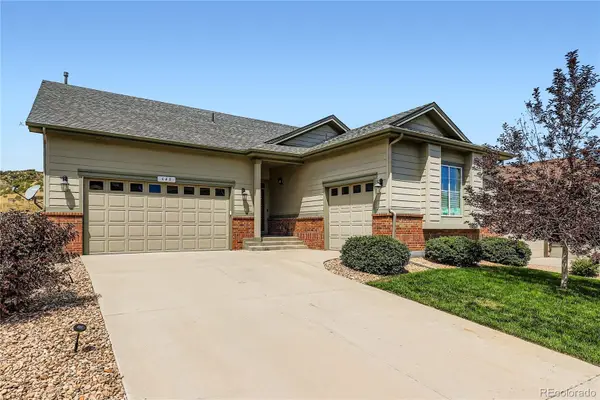 $875,000Active3 beds 4 baths4,104 sq. ft.
$875,000Active3 beds 4 baths4,104 sq. ft.648 Sage Grouse Circle, Castle Rock, CO 80109
MLS# 4757737Listed by: COLUXE REALTY - Open Sun, 1 to 4pmNew
 $775,000Active4 beds 4 baths4,866 sq. ft.
$775,000Active4 beds 4 baths4,866 sq. ft.7170 Oasis Drive, Castle Rock, CO 80108
MLS# 3587446Listed by: COLDWELL BANKER REALTY 24 - Open Sat, 12 to 2pmNew
 $665,000Active4 beds 3 baths3,328 sq. ft.
$665,000Active4 beds 3 baths3,328 sq. ft.2339 Villageview Lane, Castle Rock, CO 80104
MLS# 2763458Listed by: THE IRIS REALTY GROUP INC - New
 $570,000Active4 beds 3 baths2,102 sq. ft.
$570,000Active4 beds 3 baths2,102 sq. ft.4742 N Blazingstar Trail, Castle Rock, CO 80109
MLS# 9442531Listed by: KELLER WILLIAMS REAL ESTATE LLC - Coming Soon
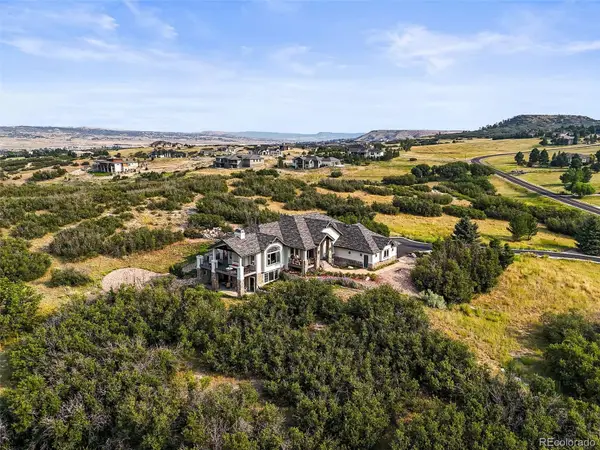 $1,650,000Coming Soon5 beds 4 baths
$1,650,000Coming Soon5 beds 4 baths1591 Glade Gulch Road, Castle Rock, CO 80104
MLS# 4085557Listed by: RE/MAX LEADERS - New
 $535,000Active4 beds 2 baths2,103 sq. ft.
$535,000Active4 beds 2 baths2,103 sq. ft.4912 N Silverlace Drive, Castle Rock, CO 80109
MLS# 8451673Listed by: MILEHIMODERN - New
 $649,900Active4 beds 4 baths2,877 sq. ft.
$649,900Active4 beds 4 baths2,877 sq. ft.4674 High Mesa Circle, Castle Rock, CO 80108
MLS# 2619926Listed by: PARK AVENUE PROPERTIES OF COLORADO SPRINGS, LLC - New
 $525,000Active1 beds 1 baths934 sq. ft.
$525,000Active1 beds 1 baths934 sq. ft.20 Wilcox Street #311, Castle Rock, CO 80104
MLS# 9313714Listed by: TRELORA REALTY, INC.
