6009 Leilani Drive, Castle Rock, CO 80108
Local realty services provided by:Better Homes and Gardens Real Estate Kenney & Company
Listed by:ryan davisryan@ryanandcolorado.com,720-207-3992
Office:keller williams real estate llc.
MLS#:8913879
Source:ML
Price summary
- Price:$1,100,000
- Price per sq. ft.:$224.67
- Monthly HOA dues:$100
About this home
Welcome to Cobblestone Ranch, where this one-of-a-kind home blends function, comfort, and the very best of Colorado living. The crown jewel of the property is the attached Class A RV garage, a rare and highly sought-after feature that offers endless possibilities. Whether you own RV, a tour bus, or simply need additional space for your toys, boats, UTV’s and gear, or workshop, this garage delivers unmatched convenience and versatility.
Backing to expansive private open space, the setting of this home provides a rare sense of peace and privacy, with beautiful views that stretch beyond your backyard. It’s the perfect balance of seclusion and connection, as you’re still just minutes from Castle Rock’s shopping, dining, and trails.
Inside, you’ll find an open and thoughtful floor plan with 4 bedrooms and 3 baths, designed to accommodate both everyday living and elevated entertaining. The kitchen and living spaces are warm, inviting, and filled with natural light, while the primary suite provides a relaxing retreat with plenty of room to unwind.
The fully finished basement is a showstopper, designed with entertaining in mind. A custom-built bar anchors the space, surrounded by a media area, room for games or gatherings, and a guest suite that offers privacy and comfort. With abundant storage and flexibility, it’s a space that adapts to your lifestyle. There’s even a flex room for a Gym or even a Second Office.
Step outside to enjoy a yard that has been professionally landscaped with Colorado-native plants, offering a stunning backdrop with low-maintenance appeal. From morning coffee on the patio to evenings spent soaking in the sunset, this backyard truly delivers on the promise of Colorado living.
With its rare RV garage, entertainer’s basement, refined finishes, and serene setting, this home is more than just a place to live—it’s a launchpad for your next adventure.
Contact an agent
Home facts
- Year built:2019
- Listing ID #:8913879
Rooms and interior
- Bedrooms:4
- Total bathrooms:3
- Full bathrooms:2
- Living area:4,896 sq. ft.
Heating and cooling
- Cooling:Central Air
- Heating:Forced Air, Natural Gas
Structure and exterior
- Roof:Composition
- Year built:2019
- Building area:4,896 sq. ft.
- Lot area:0.22 Acres
Schools
- High school:Ponderosa
- Middle school:Sagewood
- Elementary school:Northeast
Utilities
- Water:Public
- Sewer:Public Sewer
Finances and disclosures
- Price:$1,100,000
- Price per sq. ft.:$224.67
- Tax amount:$8,109 (2024)
New listings near 6009 Leilani Drive
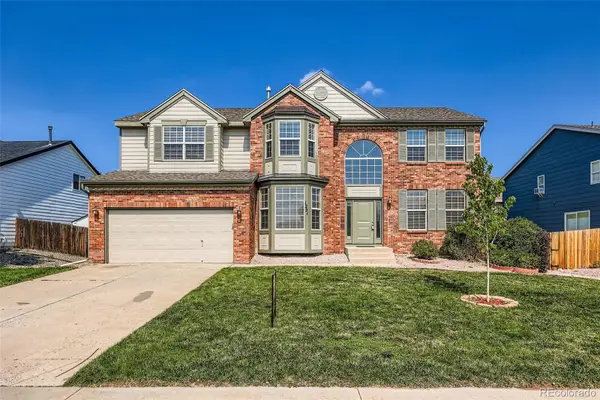 $595,000Pending4 beds 4 baths3,668 sq. ft.
$595,000Pending4 beds 4 baths3,668 sq. ft.1251 N Burlington Drive, Castle Rock, CO 80104
MLS# 7633137Listed by: ONE STOP REALTY, LLC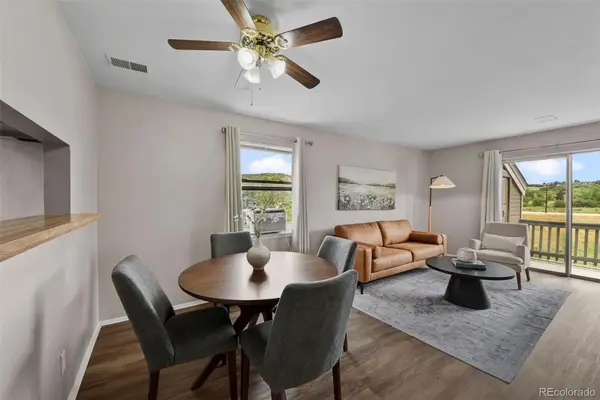 $210,000Pending2 beds 1 baths756 sq. ft.
$210,000Pending2 beds 1 baths756 sq. ft.1291 S Gilbert #A301, Castle Rock, CO 80104
MLS# 8507758Listed by: BERKSHIRE HATHAWAY HOMESERVICES COLORADO REAL ESTATE, LLC- New
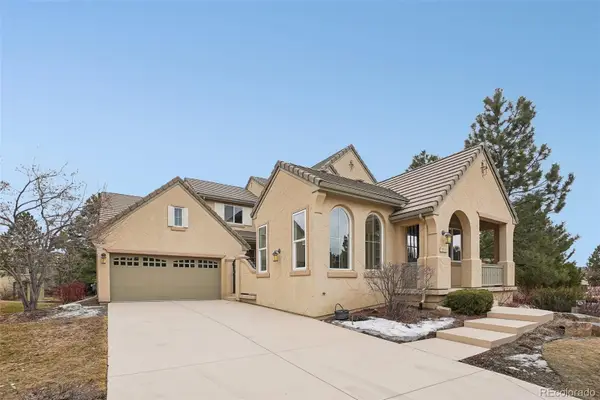 $1,185,000Active5 beds 4 baths4,830 sq. ft.
$1,185,000Active5 beds 4 baths4,830 sq. ft.5035 Vermillion Drive, Castle Rock, CO 80108
MLS# 2147222Listed by: MB COLORADO RTY LLC - New
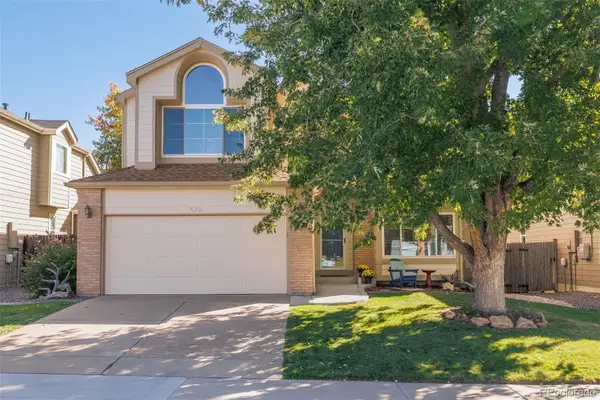 $564,900Active5 beds 3 baths3,454 sq. ft.
$564,900Active5 beds 3 baths3,454 sq. ft.576 S Lindsey Street, Castle Rock, CO 80104
MLS# 7783003Listed by: REALTY ONE GROUP ELEVATIONS, LLC - New
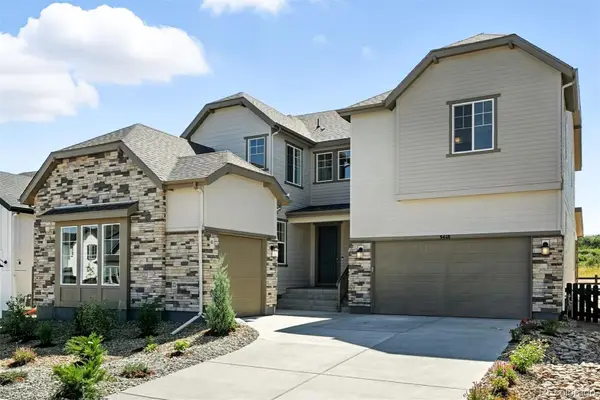 $1,122,199Active4 beds 5 baths5,433 sq. ft.
$1,122,199Active4 beds 5 baths5,433 sq. ft.3418 Backdrop Court, Castle Rock, CO 80108
MLS# 6107034Listed by: RE/MAX PROFESSIONALS - New
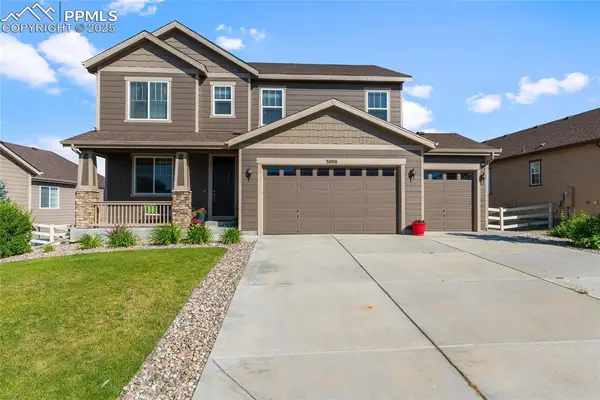 $735,000Active6 beds 4 baths3,921 sq. ft.
$735,000Active6 beds 4 baths3,921 sq. ft.3008 Echo Park Drive, Castle Rock, CO 80104
MLS# 2929382Listed by: RE/MAX PROFESSIONALS - Open Sat, 1 to 3:30pmNew
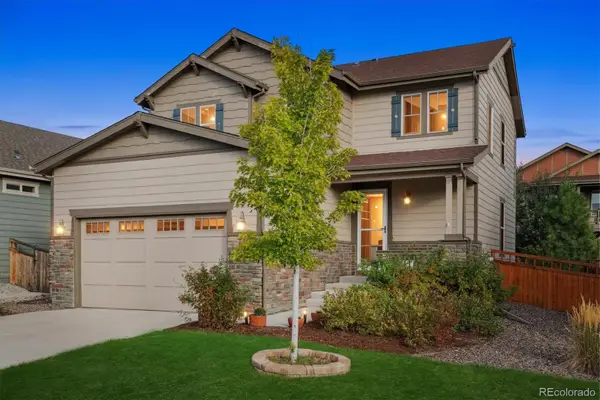 $625,000Active3 beds 3 baths2,604 sq. ft.
$625,000Active3 beds 3 baths2,604 sq. ft.4337 Broken Hill Drive, Castle Rock, CO 80109
MLS# 4507976Listed by: YOUR CASTLE REAL ESTATE INC - New
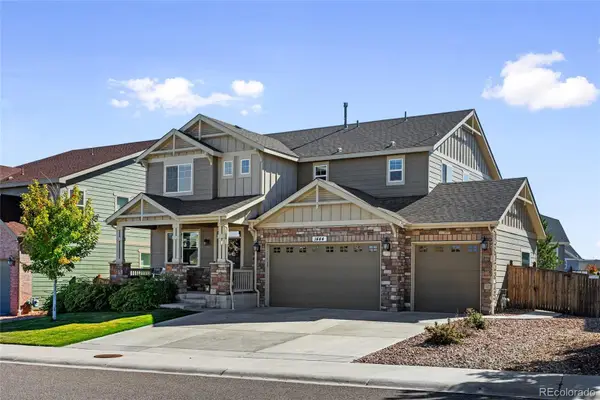 $719,000Active3 beds 4 baths3,411 sq. ft.
$719,000Active3 beds 4 baths3,411 sq. ft.1444 Sidewinder Circle, Castle Rock, CO 80108
MLS# 5083183Listed by: HOMESMART - New
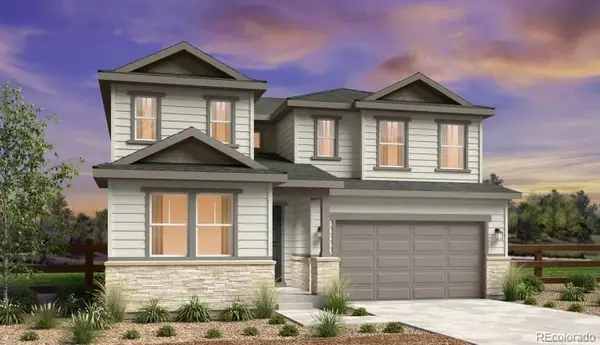 $878,379Active5 beds 4 baths3,920 sq. ft.
$878,379Active5 beds 4 baths3,920 sq. ft.3602 Recess Lane, Castle Rock, CO 80108
MLS# 1627591Listed by: RE/MAX PROFESSIONALS - Open Sat, 12 to 2pmNew
 $575,000Active3 beds 4 baths2,246 sq. ft.
$575,000Active3 beds 4 baths2,246 sq. ft.3398 Blue Grass Circle, Castle Rock, CO 80109
MLS# 4219516Listed by: EXP REALTY, LLC
