6100 Huron Lane, Castle Rock, CO 80108
Local realty services provided by:Better Homes and Gardens Real Estate Kenney & Company
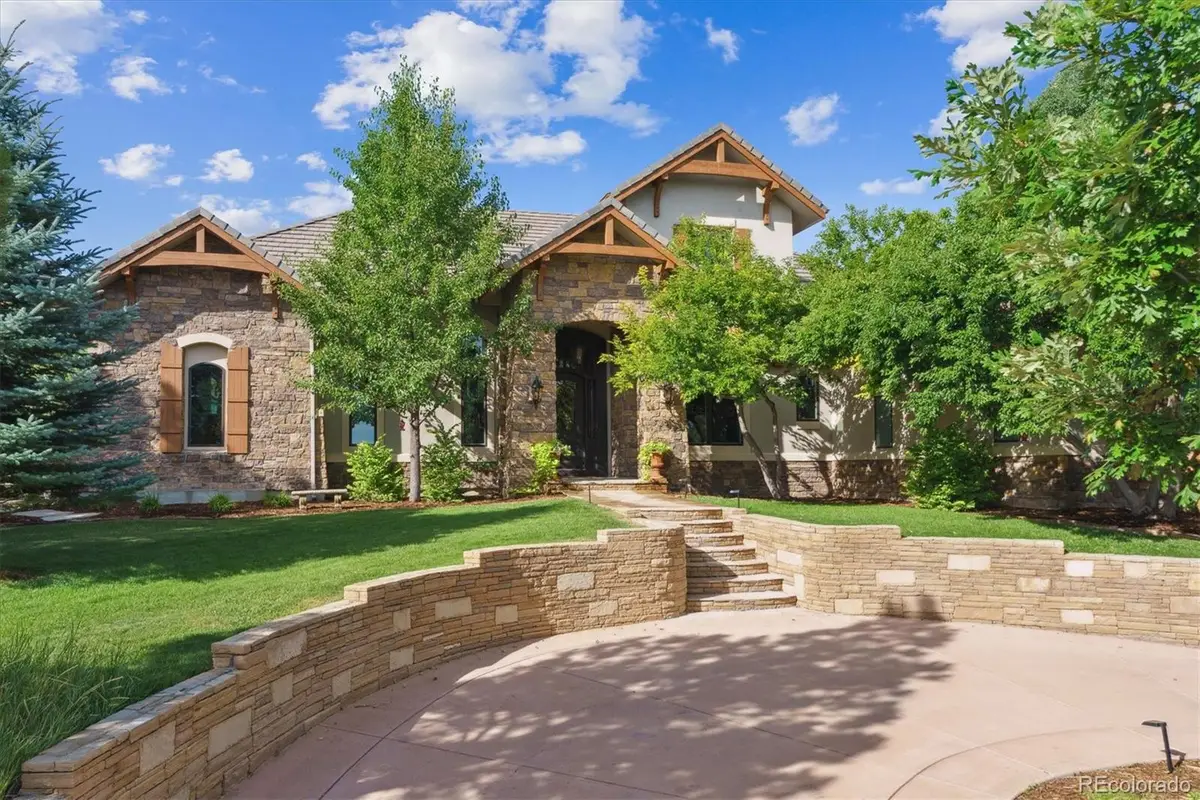
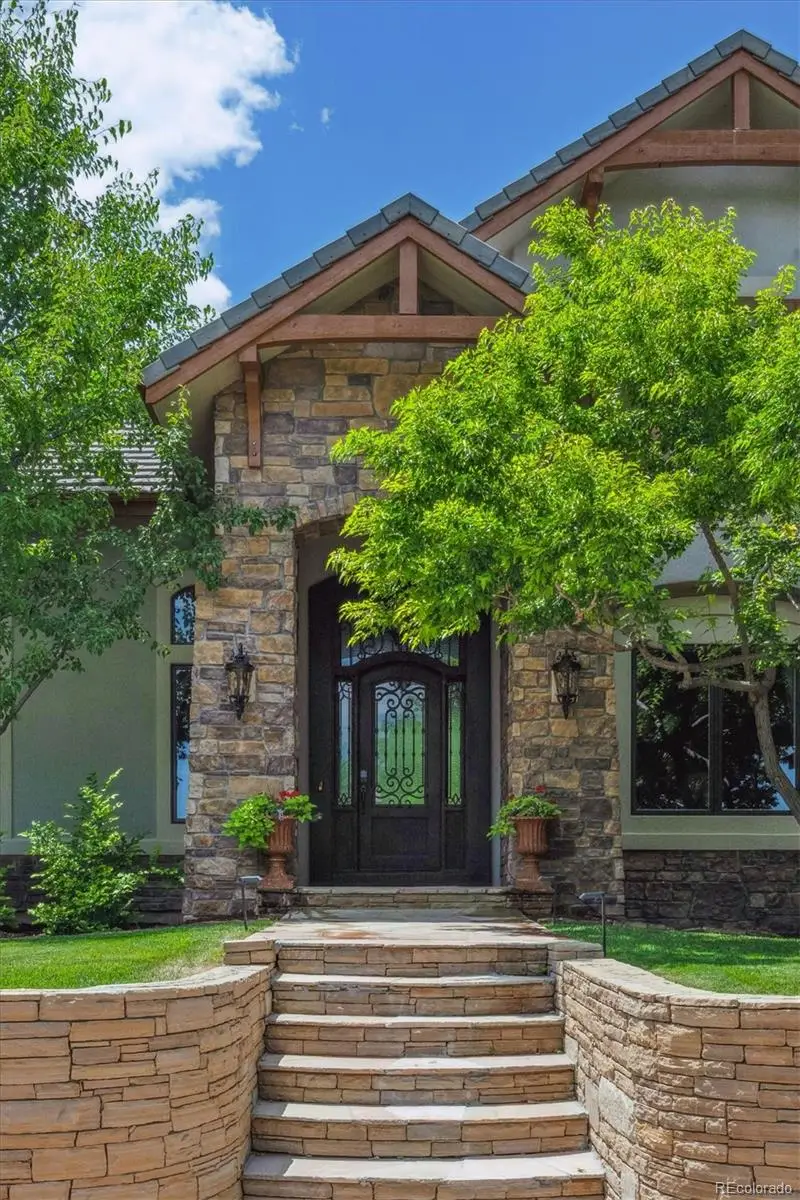
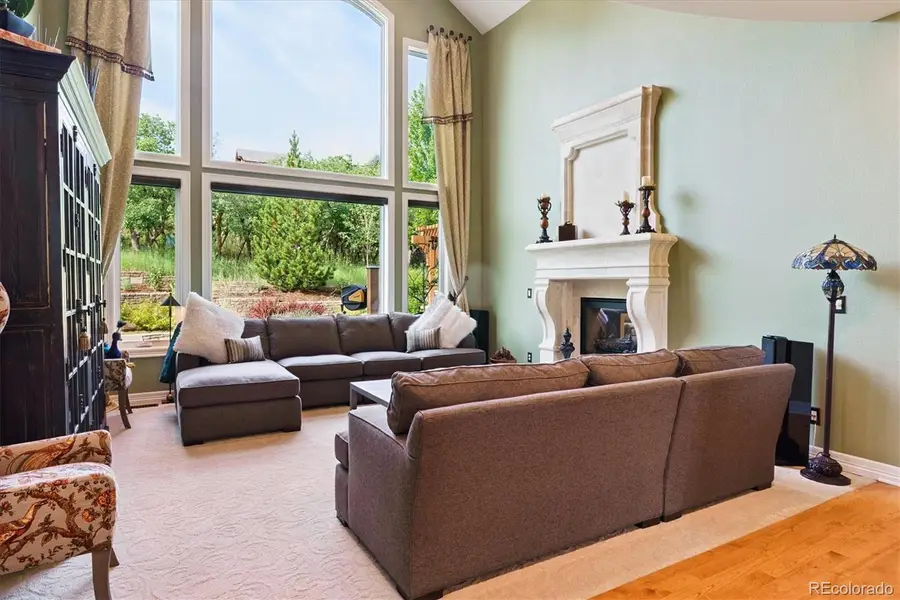
Listed by:melanie wilmeshermcwilmesher@gmail.com,303-862-0464
Office:mb bingham & co
MLS#:5752555
Source:ML
Price summary
- Price:$2,390,000
- Price per sq. ft.:$359.24
- Monthly HOA dues:$400
About this home
Gorgeous two-story home with a main floor primary suite on a corner lot! Very private, quiet backyard with new professionally landscaped butterfly & bee pollinator garden, stunning pond water feature, two pergola’s with built-in heaters and fans, built-in BBQ with gas line, live edge shelf and a huge outdoor gas fireplace to anchor the living space. A truly fantastic space for entertaining! The elegant interior features countless upgrades including expansive gourmet kitchen off great room, granite, center island with pendant lighting, and a butler’s pantry. Hickory wood floors cover the main level and don't miss a unique, back staircase from the kitchen to the 3 bedrooms upstairs. Enjoy the generous primary bath with massive walk-in closet, crown molding, coffered ceilings, heated floor, new remodeled walk-in shower. The lower level also has high ceilings, endless entertainment space, a large wet bar, fireplace, home gym, steam shower and a luxury movie theater room with projector and immersive sound system. Other highlights include all new high energy windows throughout the home with transferrable lifetime warranty, all new window coverings with most using remote control, new efficiency lighting throughout, new stucco, new HVAC systems, new hot water heater, fresh paint throughout, custom garage cabinets and storage, sound system throughout, ethernet wired internet connections throughout, new custom steel main front door, new water softener & purification system, ducts recently cleaned, retractable outdoor hoses, recently remodeled laundry room, side load 3-car garage, a circular drive in the front of the home, and efficiency water sprinklers with remote app control. Gated Castle Pines Village HOA offers resort-style amenities, 3 pools, security, trails throughout, fitness facility, tennis, pickleball, pocket parks and 24/7 emergency services tied to your security system. Two world class golf courses, including Castle Pines Country Club 3 mins from home.
Contact an agent
Home facts
- Year built:2005
- Listing Id #:5752555
Rooms and interior
- Bedrooms:5
- Total bathrooms:6
- Full bathrooms:3
- Half bathrooms:1
- Living area:6,653 sq. ft.
Heating and cooling
- Cooling:Central Air
- Heating:Forced Air
Structure and exterior
- Roof:Concrete
- Year built:2005
- Building area:6,653 sq. ft.
- Lot area:0.77 Acres
Schools
- High school:Rock Canyon
- Middle school:Rocky Heights
- Elementary school:Buffalo Ridge
Utilities
- Water:Public
- Sewer:Public Sewer
Finances and disclosures
- Price:$2,390,000
- Price per sq. ft.:$359.24
- Tax amount:$14,375 (2024)
New listings near 6100 Huron Lane
- New
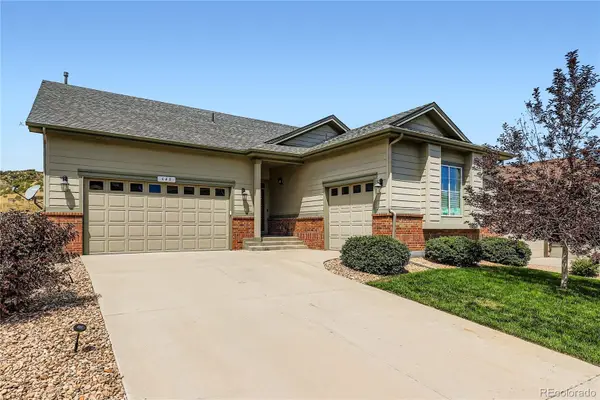 $875,000Active3 beds 4 baths4,104 sq. ft.
$875,000Active3 beds 4 baths4,104 sq. ft.648 Sage Grouse Circle, Castle Rock, CO 80109
MLS# 4757737Listed by: COLUXE REALTY - Open Sun, 1 to 4pmNew
 $775,000Active4 beds 4 baths4,866 sq. ft.
$775,000Active4 beds 4 baths4,866 sq. ft.7170 Oasis Drive, Castle Rock, CO 80108
MLS# 3587446Listed by: COLDWELL BANKER REALTY 24 - Open Sat, 12 to 2pmNew
 $665,000Active4 beds 3 baths3,328 sq. ft.
$665,000Active4 beds 3 baths3,328 sq. ft.2339 Villageview Lane, Castle Rock, CO 80104
MLS# 2763458Listed by: THE IRIS REALTY GROUP INC - New
 $570,000Active4 beds 3 baths2,102 sq. ft.
$570,000Active4 beds 3 baths2,102 sq. ft.4742 N Blazingstar Trail, Castle Rock, CO 80109
MLS# 9442531Listed by: KELLER WILLIAMS REAL ESTATE LLC - Coming Soon
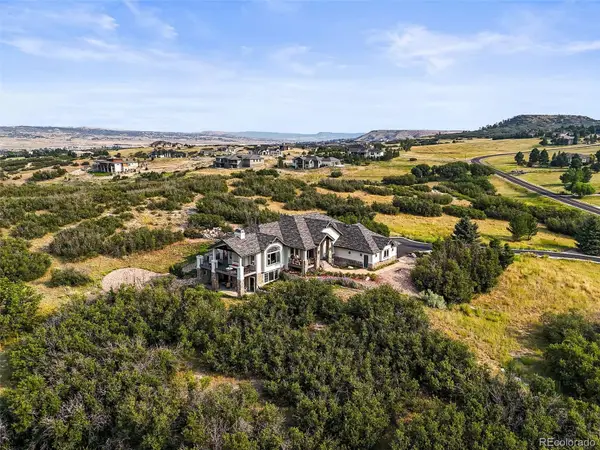 $1,650,000Coming Soon5 beds 4 baths
$1,650,000Coming Soon5 beds 4 baths1591 Glade Gulch Road, Castle Rock, CO 80104
MLS# 4085557Listed by: RE/MAX LEADERS - New
 $535,000Active4 beds 2 baths2,103 sq. ft.
$535,000Active4 beds 2 baths2,103 sq. ft.4912 N Silverlace Drive, Castle Rock, CO 80109
MLS# 8451673Listed by: MILEHIMODERN - New
 $649,900Active4 beds 4 baths2,877 sq. ft.
$649,900Active4 beds 4 baths2,877 sq. ft.4674 High Mesa Circle, Castle Rock, CO 80108
MLS# 2619926Listed by: PARK AVENUE PROPERTIES OF COLORADO SPRINGS, LLC - New
 $525,000Active1 beds 1 baths934 sq. ft.
$525,000Active1 beds 1 baths934 sq. ft.20 Wilcox Street #311, Castle Rock, CO 80104
MLS# 9313714Listed by: TRELORA REALTY, INC. - New
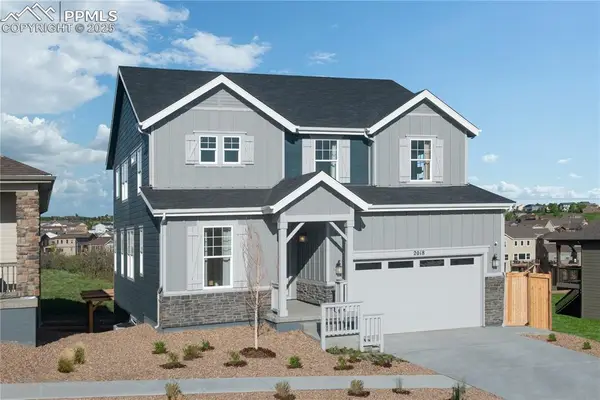 $780,000Active4 beds 3 baths3,912 sq. ft.
$780,000Active4 beds 3 baths3,912 sq. ft.2018 Peachleaf Loop, Castle Rock, CO 80108
MLS# 8133607Listed by: MB-TEAM LASSEN - New
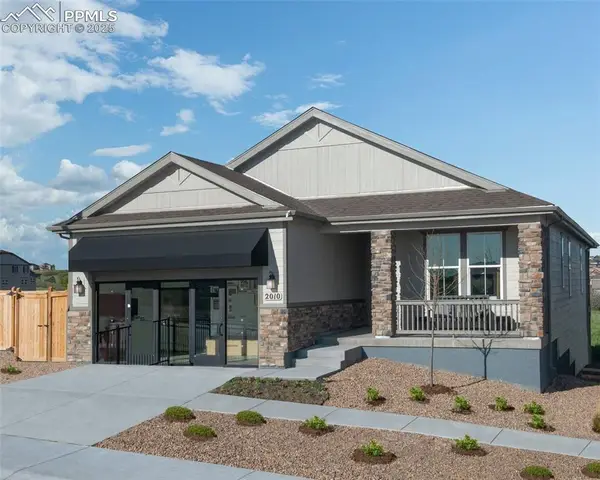 $800,000Active4 beds 3 baths3,687 sq. ft.
$800,000Active4 beds 3 baths3,687 sq. ft.2010 Peachleaf Loop, Castle Rock, CO 80108
MLS# 2371349Listed by: MB-TEAM LASSEN
