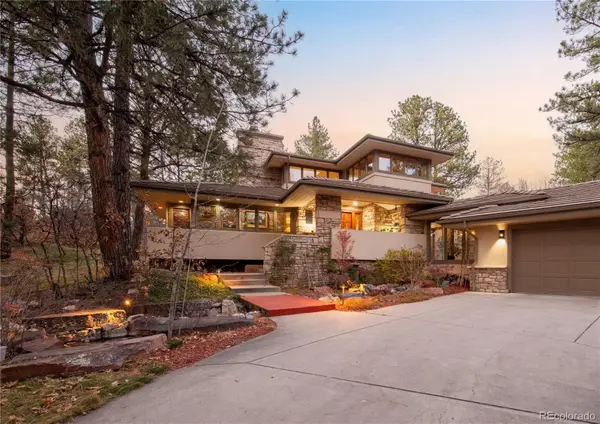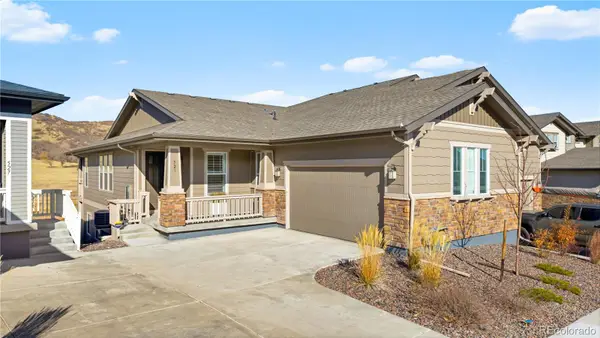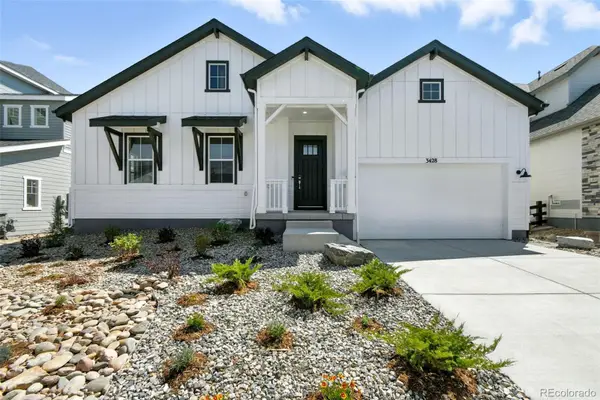6111 Huron Place, Castle Rock, CO 80108
Local realty services provided by:Better Homes and Gardens Real Estate Kenney & Company
Listed by: melanie leemelanie.lee@live.com,303-549-5602
Office: liv sotheby's international realty
MLS#:4088976
Source:ML
Price summary
- Price:$3,195,000
- Price per sq. ft.:$389.16
- Monthly HOA dues:$400
About this home
For a video tour visit 6111HuronPlace.com Introducing an extraordinary opportunity in the exclusive, gated Village at
Castle Pines! I am thrilled to present a rare gem that surpasses all expectations. Each meticulously chosen fixture, material, and light in this home has been chosen for its harmonious blend of timeless style and luxurious contemporary comfort. The one-of-a-kind materials and treasures were chosen by the designer from around the world for the perfect placement within this incredible home. The result is a haven of peaceful tranquility. The indoor/outdoor living experience offered by this home is unparalleled. Located on a rare flat lot, the expansive side yard flows seamlessly from the incredible outdoor living area, complete with tv watching area, an outdoor kitchen area with a pellet smoker/gas grill, and a gorgeous gas fire feature that accommodates multi-dimensional entertaining. The carefully designed layout seamlessly connects the indoors and outdoors, creating an incredible flow that enhances relaxation and entertainment. Inside the home, the spectacular remodel is a testament to exquisite
craftsmanship and meticulous attention to detail. No expense has been spared in creating a home that exudes timeless
style and provides the utmost comfort. The quiet main-level guest suite is tucked away from the living areas for multigenerational living. Upstairs, the Primary suite is a peaceful respite for relaxation and self-care. The secondary bedroom
wing and game room are generously sized on the opposite side of the Primary wing. With this home, you have the rare
opportunity to purchase an exquisite property for elegant entertaining. Please call for your private or virtual tour today!
Contact an agent
Home facts
- Year built:2003
- Listing ID #:4088976
Rooms and interior
- Bedrooms:4
- Total bathrooms:5
- Full bathrooms:3
- Half bathrooms:1
- Living area:8,210 sq. ft.
Heating and cooling
- Cooling:Central Air
- Heating:Forced Air, Natural Gas, Radiant Floor
Structure and exterior
- Roof:Concrete
- Year built:2003
- Building area:8,210 sq. ft.
- Lot area:0.93 Acres
Schools
- High school:Rock Canyon
- Middle school:Rocky Heights
- Elementary school:Buffalo Ridge
Utilities
- Water:Private
- Sewer:Community Sewer
Finances and disclosures
- Price:$3,195,000
- Price per sq. ft.:$389.16
- Tax amount:$15,024 (2023)
New listings near 6111 Huron Place
- New
 $679,000Active4 beds 3 baths2,494 sq. ft.
$679,000Active4 beds 3 baths2,494 sq. ft.219 Burgess Drive, Castle Rock, CO 80104
MLS# 5718717Listed by: CENTURY 21 ALTITUDE REAL ESTATE, LLC - New
 $565,000Active4 beds 3 baths2,523 sq. ft.
$565,000Active4 beds 3 baths2,523 sq. ft.4776 N Wildflowers Way, Castle Rock, CO 80109
MLS# 6480282Listed by: NEWMAN REALTY GROUP - New
 $680,000Active3 beds 3 baths4,774 sq. ft.
$680,000Active3 beds 3 baths4,774 sq. ft.6420 Agave Avenue, Castle Rock, CO 80108
MLS# 6737135Listed by: KEYRENTER PROPERTY MANAGEMENT DENVER - New
 $565,000Active4 beds 3 baths1,928 sq. ft.
$565,000Active4 beds 3 baths1,928 sq. ft.3900 Miners Candle Place, Castle Rock, CO 80109
MLS# 7697200Listed by: RE/MAX PROFESSIONALS - New
 $540,000Active2 beds 3 baths1,754 sq. ft.
$540,000Active2 beds 3 baths1,754 sq. ft.4828 Drowsy Water Road, Castle Rock, CO 80108
MLS# 4883683Listed by: COLDWELL BANKER GLOBAL LUXURY DENVER - New
 $2,250,000Active5 beds 5 baths5,875 sq. ft.
$2,250,000Active5 beds 5 baths5,875 sq. ft.504 Providence Drive, Castle Rock, CO 80108
MLS# 3692596Listed by: MILEHIMODERN - New
 $624,000Active3 beds 2 baths3,490 sq. ft.
$624,000Active3 beds 2 baths3,490 sq. ft.521 Felicity Loop, Castle Rock, CO 80109
MLS# 2116514Listed by: YOUR CASTLE REAL ESTATE INC - New
 $695,000Active3 beds 3 baths3,714 sq. ft.
$695,000Active3 beds 3 baths3,714 sq. ft.3630 Deer Valley Drive, Castle Rock, CO 80104
MLS# 3326646Listed by: KELLER WILLIAMS INTEGRITY REAL ESTATE LLC - New
 $480,000Active3 beds 2 baths1,285 sq. ft.
$480,000Active3 beds 2 baths1,285 sq. ft.5379 Suffolk Avenue, Castle Rock, CO 80104
MLS# 5835083Listed by: HOMESMART - New
 $933,990Active3 beds 3 baths5,156 sq. ft.
$933,990Active3 beds 3 baths5,156 sq. ft.3428 Backdrop Court, Castle Rock, CO 80108
MLS# 7792102Listed by: RE/MAX PROFESSIONALS
