6122 Maroon Peak Place, Castle Rock, CO 80108
Local realty services provided by:Better Homes and Gardens Real Estate Kenney & Company
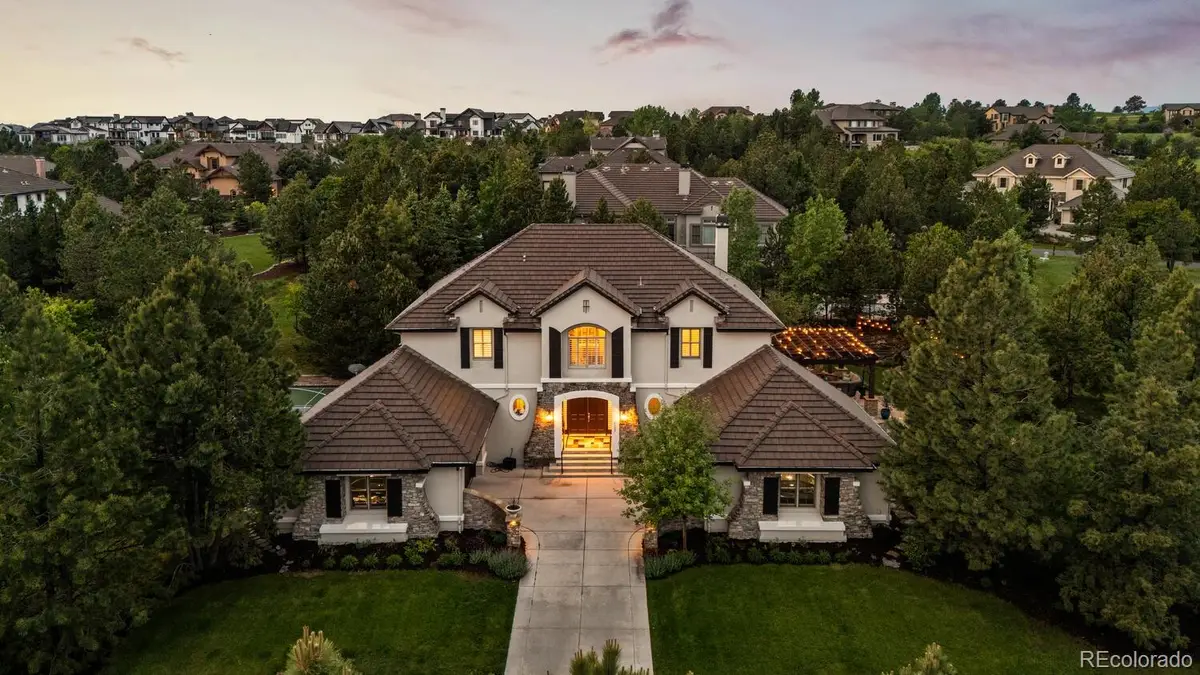
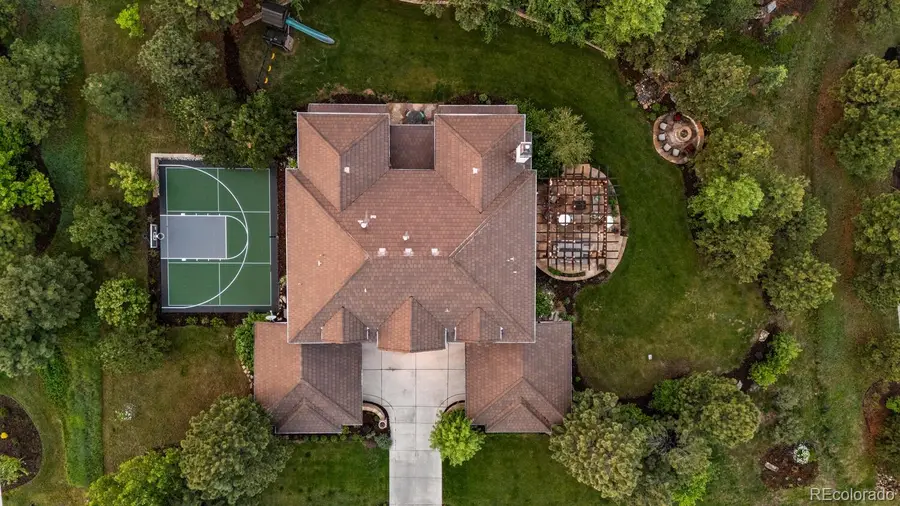
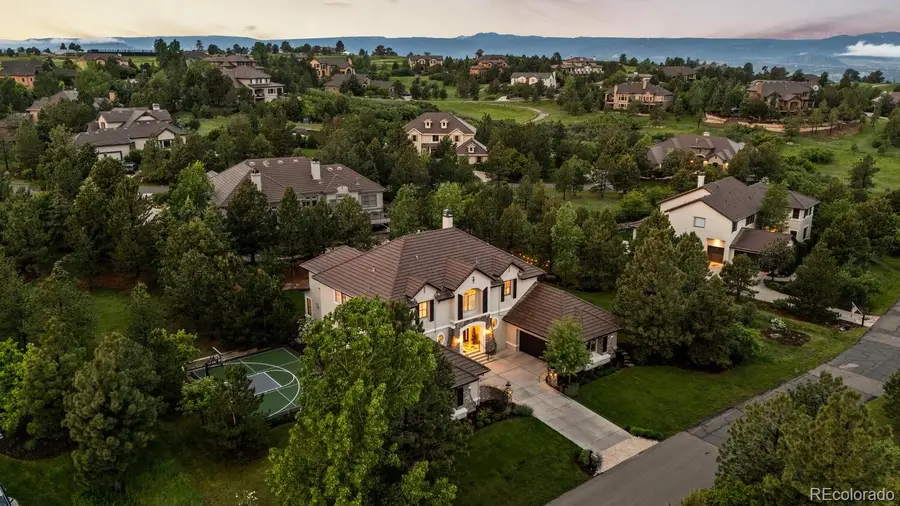
6122 Maroon Peak Place,Castle Rock, CO 80108
$2,650,000
- 6 Beds
- 6 Baths
- 8,301 sq. ft.
- Single family
- Pending
Listed by:jessica northropJESSICA@JESSICANORTHROP.COM,303-525-0200
Office:compass - denver
MLS#:6483138
Source:ML
Price summary
- Price:$2,650,000
- Price per sq. ft.:$319.24
- Monthly HOA dues:$400
About this home
Thoughtfully designed for everyday comfort and effortless entertaining, this expansive home sits on a wide, nearly ¾-acre lot with mountain views, a flat grassy yard, and a versatile sport court perfect for weekend games and after-school play. Inside, rich espresso-stained hardwoods, Venetian Bronze finishes, and a soft, neutral palette create a warm and cohesive atmosphere. The heart of the home is a beautifully updated kitchen with premium quartz countertops, a generous island, and elevated finishes that open into the dining and living areas—ideal for everything from casual weeknight dinners to holiday gatherings. Upstairs, the reimagined primary suite offers a cozy fireplace and spa-inspired bath with a freestanding tub and herringbone tile. Additional en suite bedrooms and a catwalk overlooking the great room add both privacy and architectural charm.
The newly finished lower level adds even more room to unwind, host, and recharge. With high ceilings, a full wet bar, rec room, and additional bedrooms, it’s perfectly suited for movie nights, sleepovers, or creating a space all your own. Every detail, down to the lighting, hardware, and layout, was selected to support a lifestyle that’s both refined and relaxed.
Step outside and the home truly comes to life. The outdoor living area is an everyday escape, with a shaded pergola, see-through fireplace, built-in TV, and fire pit that invite connection from morning coffee to late-night s’mores. Tucked at the end of a peaceful cul-de-sac, the home offers walkable access to parks, trails, the Summit Club & Pool, and top-rated schools. Just minutes from Castle Pines Village shopping, dining, and I-25, this is Colorado living at its most comfortable and connected.
Contact an agent
Home facts
- Year built:2004
- Listing Id #:6483138
Rooms and interior
- Bedrooms:6
- Total bathrooms:6
- Full bathrooms:4
- Half bathrooms:1
- Living area:8,301 sq. ft.
Heating and cooling
- Cooling:Central Air
- Heating:Forced Air
Structure and exterior
- Roof:Concrete
- Year built:2004
- Building area:8,301 sq. ft.
- Lot area:0.67 Acres
Schools
- High school:Rock Canyon
- Middle school:Rocky Heights
- Elementary school:Buffalo Ridge
Utilities
- Water:Public
- Sewer:Public Sewer
Finances and disclosures
- Price:$2,650,000
- Price per sq. ft.:$319.24
- Tax amount:$15,773 (2024)
New listings near 6122 Maroon Peak Place
- New
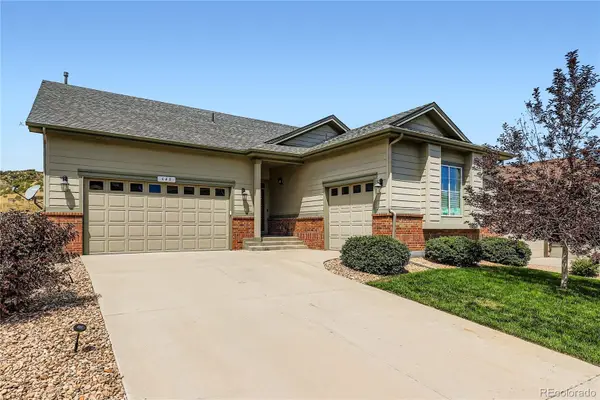 $875,000Active3 beds 4 baths4,104 sq. ft.
$875,000Active3 beds 4 baths4,104 sq. ft.648 Sage Grouse Circle, Castle Rock, CO 80109
MLS# 4757737Listed by: COLUXE REALTY - Open Sun, 1 to 4pmNew
 $775,000Active4 beds 4 baths4,866 sq. ft.
$775,000Active4 beds 4 baths4,866 sq. ft.7170 Oasis Drive, Castle Rock, CO 80108
MLS# 3587446Listed by: COLDWELL BANKER REALTY 24 - Open Sat, 12 to 2pmNew
 $665,000Active4 beds 3 baths3,328 sq. ft.
$665,000Active4 beds 3 baths3,328 sq. ft.2339 Villageview Lane, Castle Rock, CO 80104
MLS# 2763458Listed by: THE IRIS REALTY GROUP INC - New
 $570,000Active4 beds 3 baths2,102 sq. ft.
$570,000Active4 beds 3 baths2,102 sq. ft.4742 N Blazingstar Trail, Castle Rock, CO 80109
MLS# 9442531Listed by: KELLER WILLIAMS REAL ESTATE LLC - Coming Soon
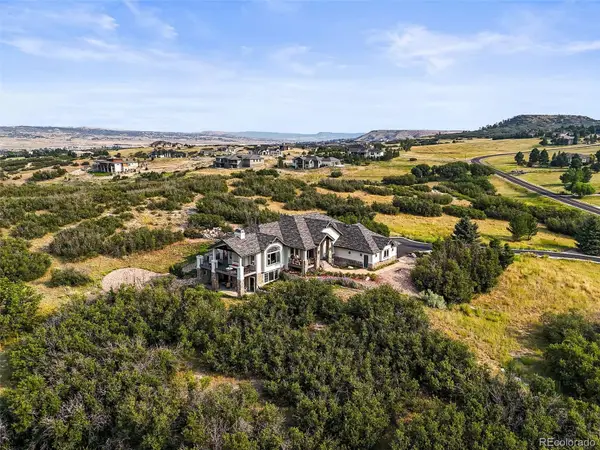 $1,650,000Coming Soon5 beds 4 baths
$1,650,000Coming Soon5 beds 4 baths1591 Glade Gulch Road, Castle Rock, CO 80104
MLS# 4085557Listed by: RE/MAX LEADERS - New
 $535,000Active4 beds 2 baths2,103 sq. ft.
$535,000Active4 beds 2 baths2,103 sq. ft.4912 N Silverlace Drive, Castle Rock, CO 80109
MLS# 8451673Listed by: MILEHIMODERN - New
 $649,900Active4 beds 4 baths2,877 sq. ft.
$649,900Active4 beds 4 baths2,877 sq. ft.4674 High Mesa Circle, Castle Rock, CO 80108
MLS# 2619926Listed by: PARK AVENUE PROPERTIES OF COLORADO SPRINGS, LLC - New
 $525,000Active1 beds 1 baths934 sq. ft.
$525,000Active1 beds 1 baths934 sq. ft.20 Wilcox Street #311, Castle Rock, CO 80104
MLS# 9313714Listed by: TRELORA REALTY, INC. - New
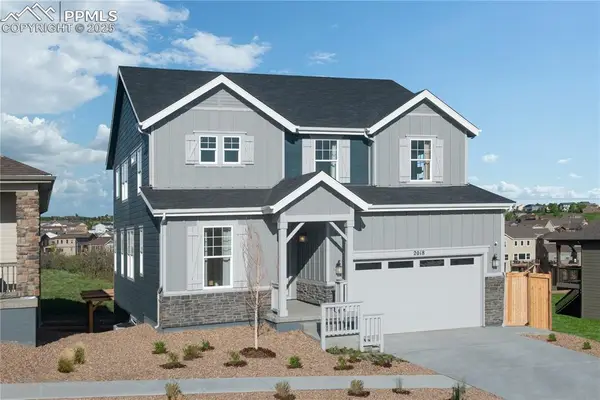 $780,000Active4 beds 3 baths3,912 sq. ft.
$780,000Active4 beds 3 baths3,912 sq. ft.2018 Peachleaf Loop, Castle Rock, CO 80108
MLS# 8133607Listed by: MB-TEAM LASSEN - New
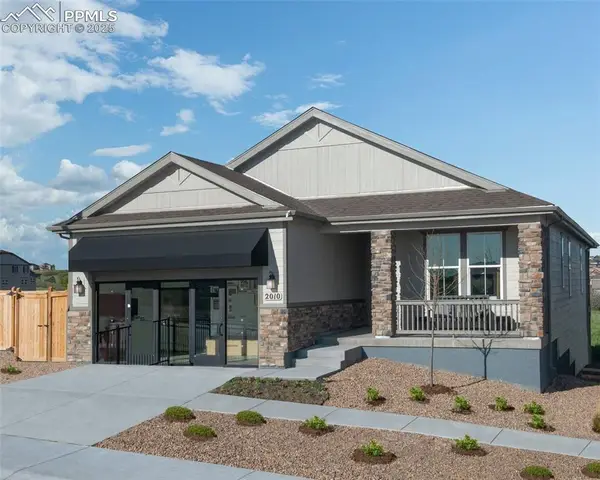 $800,000Active4 beds 3 baths3,687 sq. ft.
$800,000Active4 beds 3 baths3,687 sq. ft.2010 Peachleaf Loop, Castle Rock, CO 80108
MLS# 2371349Listed by: MB-TEAM LASSEN
