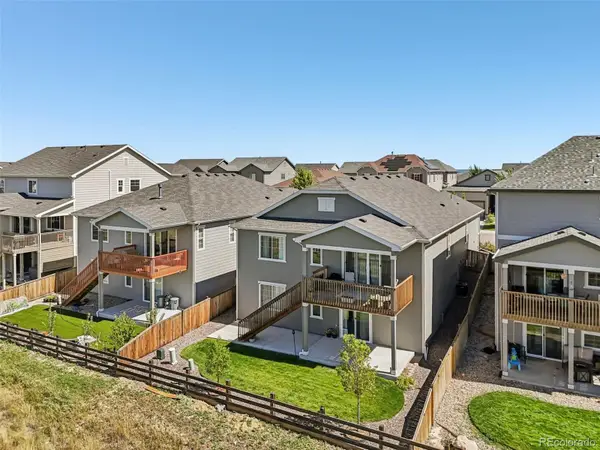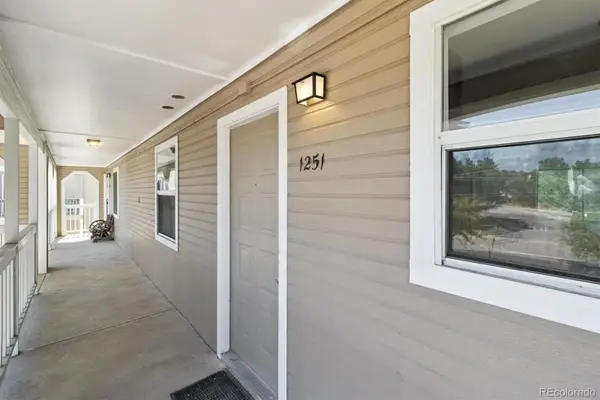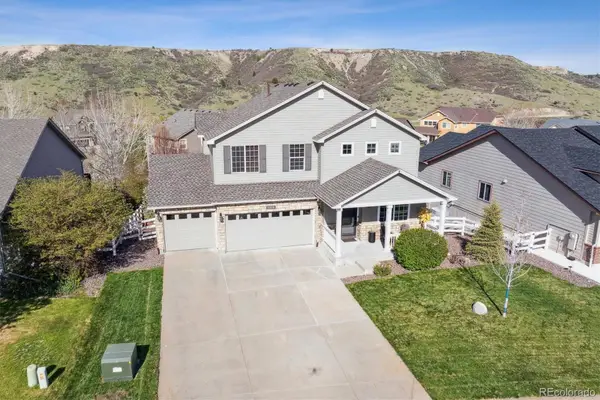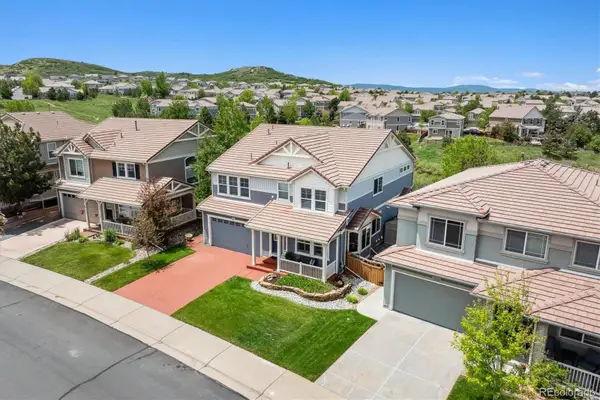613 N Brentwood Court, Castle Rock, CO 80104
Local realty services provided by:Better Homes and Gardens Real Estate Kenney & Company
613 N Brentwood Court,Castle Rock, CO 80104
$555,000
- 3 Beds
- 3 Baths
- 1,262 sq. ft.
- Single family
- Active
Listed by:george barbozaGeorge@Barbozarealty.com,720-751-9240
Office:ascent property brokers, inc.
MLS#:3695506
Source:ML
Price summary
- Price:$555,000
- Price per sq. ft.:$439.78
- Monthly HOA dues:$18.33
About this home
BIGGEST LOT IN CUL-DE-SAC!!!! Welcome to 613 N Brentwood Ct, a fully renovated 3-bedroom, 2.5-bathroom home tucked in a quiet, friendly cul-de-sac. From the moment you step inside, you're greeted by luxury vinyl plank flooring, vaulted ceilings, and an open, airy layout that blends modern design with everyday comfort. Fresh interior paint, craftsman-style trim, and updated lighting bring a warm, cohesive feel to every room.
The heart of the home is the beautifully updated kitchen, complete with a central island cooktop and downdraft, quartz countertops, a waterfall sink, built-in oven and microwave combo, and oversized white cabinetry with bold black hardware. Marble-inspired backsplash tile stretches to the ceiling, making this space both functional and stunning.
The living room on the lower level invites you to unwind with a built-in electric fireplace wall, custom shelving, wood mantle, and black stone countertops. French doors lead directly to a spacious backyard with a paver patio, open lawn, and sectioned garden beds—perfect for relaxing or entertaining.
Upstairs, two fully updated bathrooms serve the bedrooms, each designed with large-format tile, wood-accent walls, LED mirrors, bidet toilets, and sleek shower towers. The primary suite is a true retreat with a remodeled ensuite bath and custom built-in closets with mirrored doors. A convenient half bathroom is located on the lower level near the living area.
Thoughtful details throughout include new interior doors, modern handrails, USB/USB-C outlets, a finished and painted two-car garage, and a brand-new roof equipped with a heating system for winter weather. The laundry closet is set up for dual stackable washer/dryer units, and a new 15-mil vapor barrier has been installed in the crawl space.
With a home warranty included, this turn-key home offers peace of mind, designer touches, and a lifestyle of comfort and convenience—just move in and enjoy.
Contact an agent
Home facts
- Year built:1985
- Listing ID #:3695506
Rooms and interior
- Bedrooms:3
- Total bathrooms:3
- Full bathrooms:2
- Half bathrooms:1
- Living area:1,262 sq. ft.
Heating and cooling
- Cooling:Air Conditioning-Room
- Heating:Forced Air, Hot Water
Structure and exterior
- Roof:Composition
- Year built:1985
- Building area:1,262 sq. ft.
- Lot area:0.2 Acres
Schools
- High school:Douglas County
- Middle school:Mesa
- Elementary school:Rock Ridge
Utilities
- Water:Public
- Sewer:Public Sewer
Finances and disclosures
- Price:$555,000
- Price per sq. ft.:$439.78
- Tax amount:$5,155 (2024)
New listings near 613 N Brentwood Court
- New
 $489,000Active4 beds 2 baths1,456 sq. ft.
$489,000Active4 beds 2 baths1,456 sq. ft.5323 E Sandpiper Avenue, Castle Rock, CO 80104
MLS# 8004102Listed by: LPT REALTY - New
 $1,400,000Active5 beds 6 baths6,678 sq. ft.
$1,400,000Active5 beds 6 baths6,678 sq. ft.5990 Hickory Oaks Trail, Castle Rock, CO 80104
MLS# 5345457Listed by: COLDWELL BANKER REALTY 56 - New
 $920,000Active2 beds 3 baths4,325 sq. ft.
$920,000Active2 beds 3 baths4,325 sq. ft.348 Agoseris Way, Castle Rock, CO 80104
MLS# 3653233Listed by: COLDWELL BANKER REALTY 56 - New
 $700,000Active4 beds 4 baths3,997 sq. ft.
$700,000Active4 beds 4 baths3,997 sq. ft.1387 Fox Canyon Lane, Castle Rock, CO 80104
MLS# 5622495Listed by: HOMESMART  $725,000Active5 beds 3 baths3,844 sq. ft.
$725,000Active5 beds 3 baths3,844 sq. ft.3629 White Rose Loop, Castle Rock, CO 80108
MLS# 2551185Listed by: KEY TEAM REAL ESTATE CORP. $414,500Active3 beds 3 baths1,755 sq. ft.
$414,500Active3 beds 3 baths1,755 sq. ft.282 S Oman Road, Castle Rock, CO 80104
MLS# 3092681Listed by: DUFFY & ASSOCIATES LLC $219,500Active2 beds 1 baths883 sq. ft.
$219,500Active2 beds 1 baths883 sq. ft.1251 S Gilbert Street #1251, Castle Rock, CO 80104
MLS# 8464848Listed by: EXP REALTY, LLC $360,000Active2 beds 2 baths1,028 sq. ft.
$360,000Active2 beds 2 baths1,028 sq. ft.797 Canyon Drive #797, Castle Rock, CO 80104
MLS# 4800410Listed by: HOMESMART REALTY $665,000Active3 beds 3 baths3,134 sq. ft.
$665,000Active3 beds 3 baths3,134 sq. ft.3978 Aspen Hollow Court, Castle Rock, CO 80104
MLS# 5833766Listed by: RE/MAX ALLIANCE $689,000Active5 beds 3 baths4,230 sq. ft.
$689,000Active5 beds 3 baths4,230 sq. ft.2307 Candleglow Street, Castle Rock, CO 80109
MLS# 7183362Listed by: RE/MAX ALLIANCE
