618 N Bentley Street, Castle Rock, CO 80104
Local realty services provided by:Better Homes and Gardens Real Estate Kenney & Company
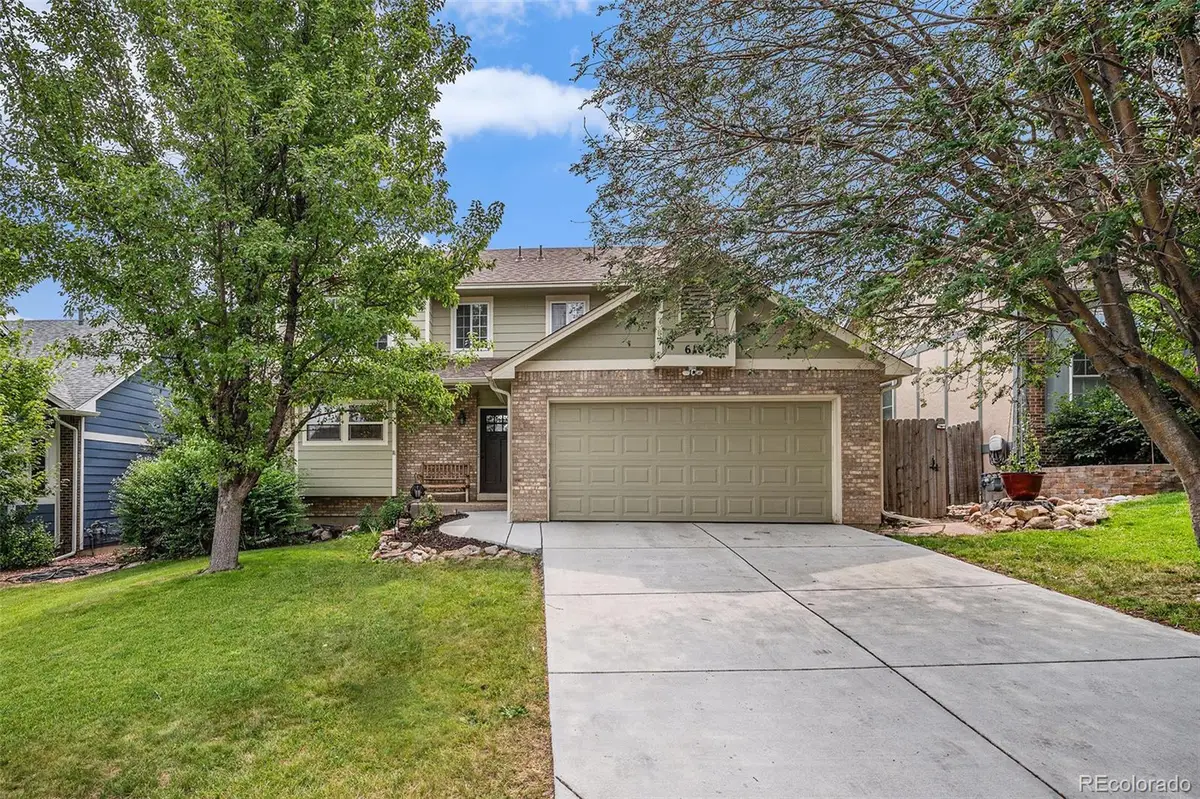
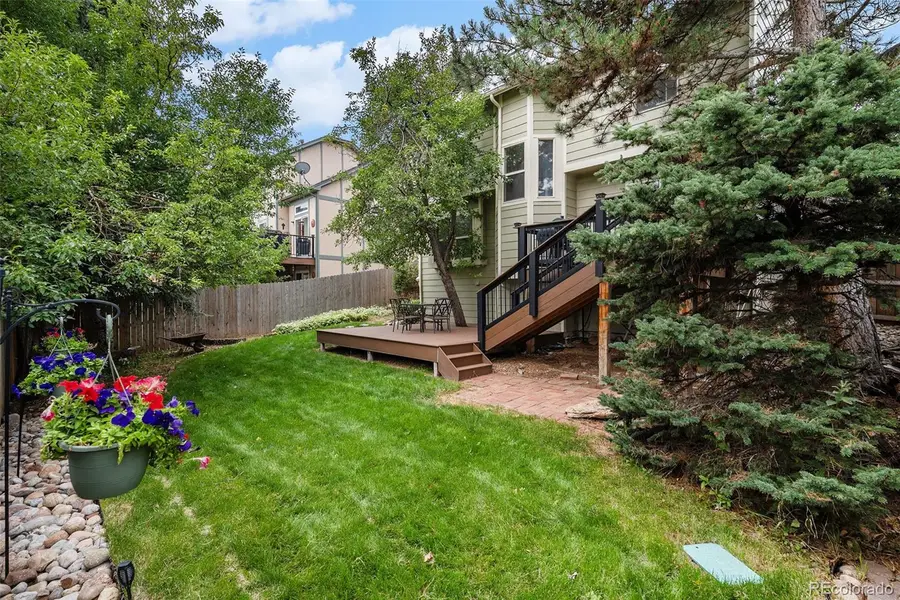
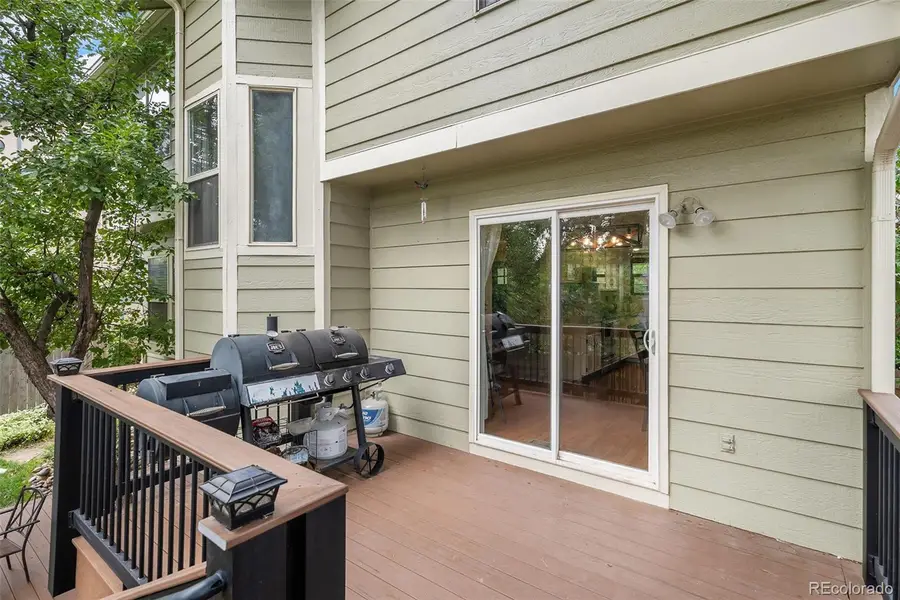
618 N Bentley Street,Castle Rock, CO 80104
$520,000
- 3 Beds
- 3 Baths
- 1,758 sq. ft.
- Single family
- Active
Listed by:sarah hyattsarahhyattre@gmail.com,970-948-9348
Office:keller williams real estate llc.
MLS#:9600314
Source:ML
Price summary
- Price:$520,000
- Price per sq. ft.:$295.79
- Monthly HOA dues:$18.33
About this home
ADORABLE AND PERFECTLY-PRICED!! This super-cute home is different from almost all others in the neighborhood, and we have an option for preferred lender buy-down right up front! Ask about the exclusive lender-paid incentives through Three Point Mortgage—and how you can use them toward a 2-1 buydown, permanent rate reduction, or to help cover closing costs! ••• OPEN HOUSE THIS SUNDAY, July 27th from 12-2pm•••
This is the home you'll want to see sooner rather than later...The floorplan is perfectly-appealing with a beautiful open layout. A spaciously-remodeled kitchen connects an eat-in dining room (with view outside to a brand new deck), and a living room with a cozy wood-burning fireplace and large windows (they peek outside at the shading trees in the backyard)! The thoughts of changing leaves and holidays will definitely find their way into your thoughts on this one!!!
Upstairs holds the primary suite (with walk-in closet and ensuite bathroom) plus two additional bedrooms and an additional full bath. All are light and brightened with fresh paint.
The finished basement level of this home is shaped for endless possibilities. It's a great space for another bedroom, office, or workout room, plus there is an amazing additional family room.
Don't miss all these tasteful updates, too...
• New TREX Deck (2020)
• Backyard Fence Replaced (2020)
• New Sprinkler systems (2020)
• New Driveway (2023)
• Kitchen Granite Installed (2022)
• New Roof with High-Impact shingles & Gutters (2024)
• New Garage door and opener (2020)
• Water Heater (2024)
• New AC (June 2025)
Contact an agent
Home facts
- Year built:1986
- Listing Id #:9600314
Rooms and interior
- Bedrooms:3
- Total bathrooms:3
- Full bathrooms:2
- Living area:1,758 sq. ft.
Heating and cooling
- Cooling:Central Air
- Heating:Forced Air, Natural Gas, Wood Stove
Structure and exterior
- Roof:Composition
- Year built:1986
- Building area:1,758 sq. ft.
- Lot area:0.11 Acres
Schools
- High school:Douglas County
- Middle school:Mesa
- Elementary school:Rock Ridge
Utilities
- Water:Public
- Sewer:Public Sewer
Finances and disclosures
- Price:$520,000
- Price per sq. ft.:$295.79
- Tax amount:$5,101 (2024)
New listings near 618 N Bentley Street
- New
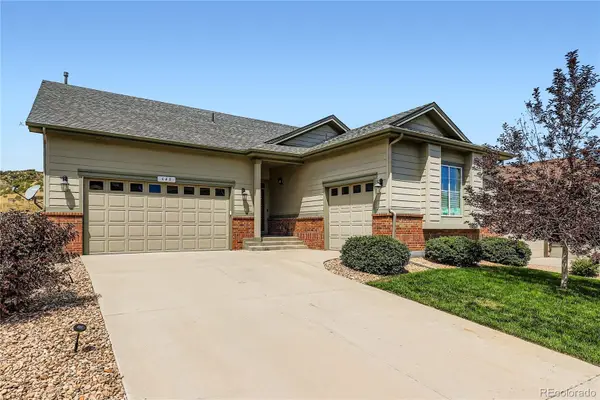 $875,000Active3 beds 4 baths4,104 sq. ft.
$875,000Active3 beds 4 baths4,104 sq. ft.648 Sage Grouse Circle, Castle Rock, CO 80109
MLS# 4757737Listed by: COLUXE REALTY - Open Sun, 1 to 4pmNew
 $775,000Active4 beds 4 baths4,866 sq. ft.
$775,000Active4 beds 4 baths4,866 sq. ft.7170 Oasis Drive, Castle Rock, CO 80108
MLS# 3587446Listed by: COLDWELL BANKER REALTY 24 - Open Sat, 12 to 2pmNew
 $665,000Active4 beds 3 baths3,328 sq. ft.
$665,000Active4 beds 3 baths3,328 sq. ft.2339 Villageview Lane, Castle Rock, CO 80104
MLS# 2763458Listed by: THE IRIS REALTY GROUP INC - New
 $570,000Active4 beds 3 baths2,102 sq. ft.
$570,000Active4 beds 3 baths2,102 sq. ft.4742 N Blazingstar Trail, Castle Rock, CO 80109
MLS# 9442531Listed by: KELLER WILLIAMS REAL ESTATE LLC - Coming Soon
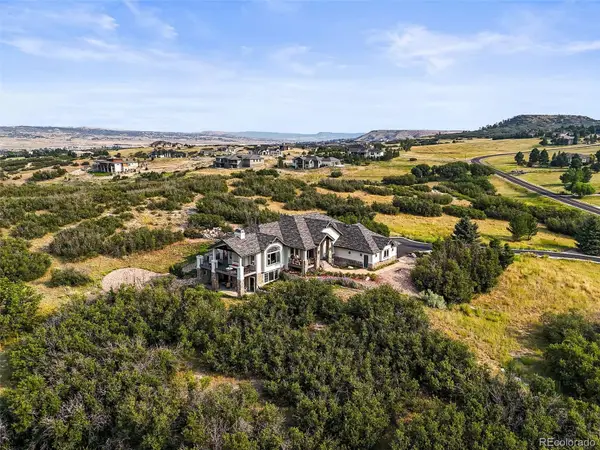 $1,650,000Coming Soon5 beds 4 baths
$1,650,000Coming Soon5 beds 4 baths1591 Glade Gulch Road, Castle Rock, CO 80104
MLS# 4085557Listed by: RE/MAX LEADERS - New
 $535,000Active4 beds 2 baths2,103 sq. ft.
$535,000Active4 beds 2 baths2,103 sq. ft.4912 N Silverlace Drive, Castle Rock, CO 80109
MLS# 8451673Listed by: MILEHIMODERN - New
 $649,900Active4 beds 4 baths2,877 sq. ft.
$649,900Active4 beds 4 baths2,877 sq. ft.4674 High Mesa Circle, Castle Rock, CO 80108
MLS# 2619926Listed by: PARK AVENUE PROPERTIES OF COLORADO SPRINGS, LLC - New
 $525,000Active1 beds 1 baths934 sq. ft.
$525,000Active1 beds 1 baths934 sq. ft.20 Wilcox Street #311, Castle Rock, CO 80104
MLS# 9313714Listed by: TRELORA REALTY, INC. - New
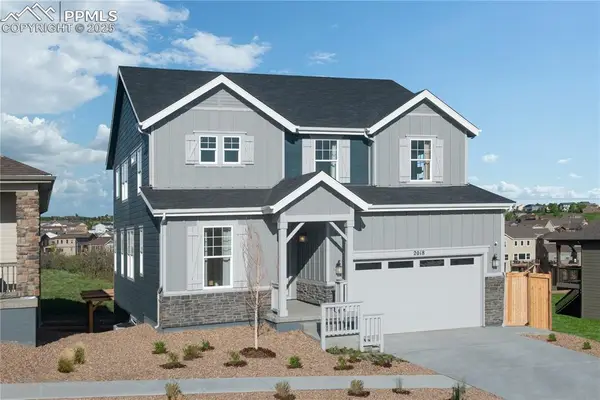 $780,000Active4 beds 3 baths3,912 sq. ft.
$780,000Active4 beds 3 baths3,912 sq. ft.2018 Peachleaf Loop, Castle Rock, CO 80108
MLS# 8133607Listed by: MB-TEAM LASSEN - New
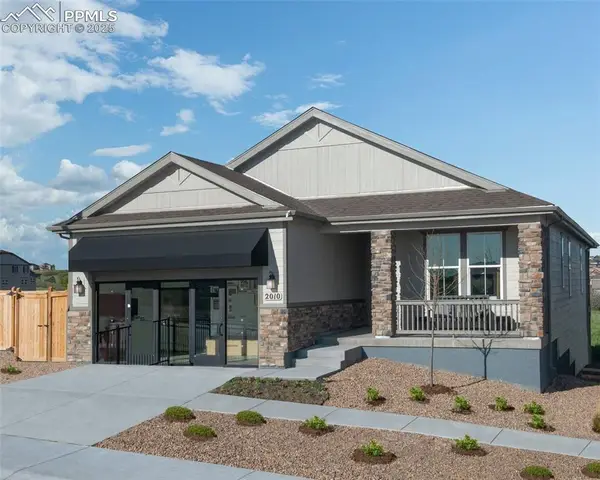 $800,000Active4 beds 3 baths3,687 sq. ft.
$800,000Active4 beds 3 baths3,687 sq. ft.2010 Peachleaf Loop, Castle Rock, CO 80108
MLS# 2371349Listed by: MB-TEAM LASSEN
