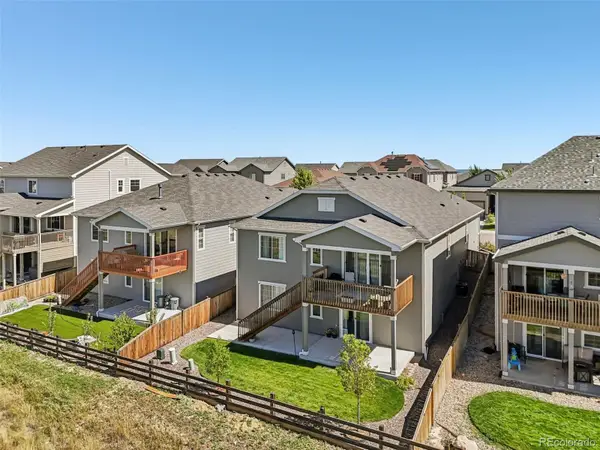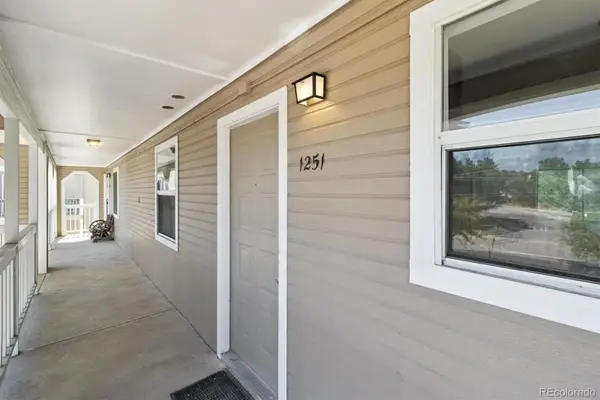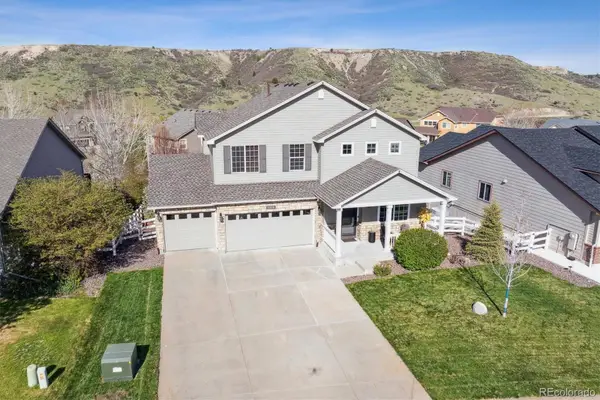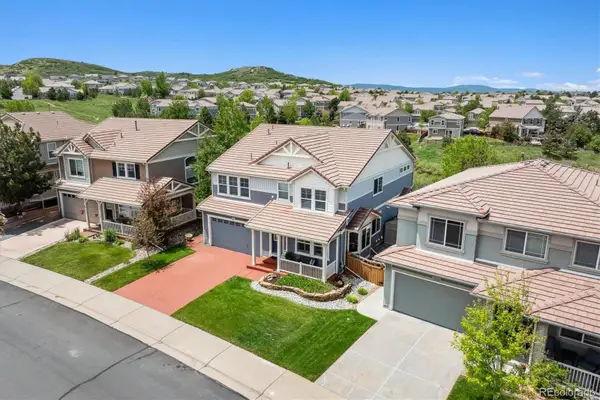6196 Oxford Peak Lane, Castle Rock, CO 80108
Local realty services provided by:Better Homes and Gardens Real Estate Kenney & Company
6196 Oxford Peak Lane,Castle Rock, CO 80108
$2,498,000
- 4 Beds
- 5 Baths
- 4,350 sq. ft.
- Single family
- Active
Listed by:laurie brennanLAURIE.BRENNAN@SOTHEBYSREALTY.COM,303-995-1710
Office:liv sotheby's international realty
MLS#:3592737
Source:ML
Price summary
- Price:$2,498,000
- Price per sq. ft.:$574.25
- Monthly HOA dues:$400
About this home
At the top of Castle Pines Village, is the latest & maybe last significant New Construction community in the Village. Builders Len and Jake Goldberg completed the stunning Fore! homes on Castle Pines Dr N in 2021 and are excited to launch the latest homes designed by well-known architect Godden Sudik starting in 4Q 2022. Situated on a sloped lot where the main level takes the best advantage of views to the south and west. Meticulously curated by Grace Simmering Interior Design, this 4 Bedroom, 6 bath open ranch style walkout features a Modern Prairie stone/stained wood/stucco exterior. The thoughtfully designed chef’s kitchen features a large island, quartz counters, Thermador appliance package, casual dining, flex space, ideal for catered events and a walk-in pantry. The spacious great room with carefully selected finishes is central for entertaining with an open ambiance that allows flow to the covered deck or kitchen space. The owner’s retreat features a generous primary bath and walk-in closet. A private office affords a quiet get-away. The lower-level invites activity or relaxation – with a game area, rec room, warm & cozy wet bar, separate workout room and covered patio. Of course, all bedrooms have en-suite baths. There is a powder room on both the main level and lower level. The oversized 3 car garage has a golf cart bay or additional storage space. Additional Development Information: • The baker’s dozen of 13 homes are situated along Oxford Peak Lane with 3 distinctive themes… Modern Prairie, Mountain Contemporary and Mountain Transitional. These elevations and a choice of 4 different floor plans, ranging in size from approx. 3,800 to 4,990 Finished SF offers the buyer a nice blend of lifestyle, convenience and comfort. • Just 3 minutes from The Country Club at Castle Pines & Castle Pines Golf Club. • Construction of this home in phase 1 will begin soon with a targeted completion in 2023.
Contact an agent
Home facts
- Year built:2024
- Listing ID #:3592737
Rooms and interior
- Bedrooms:4
- Total bathrooms:5
- Full bathrooms:2
- Half bathrooms:2
- Living area:4,350 sq. ft.
Heating and cooling
- Cooling:Central Air
- Heating:Forced Air, Natural Gas
Structure and exterior
- Roof:Concrete
- Year built:2024
- Building area:4,350 sq. ft.
- Lot area:0.33 Acres
Schools
- High school:Rock Canyon
- Middle school:Rocky Heights
- Elementary school:Buffalo Ridge
Utilities
- Water:Public
- Sewer:Community Sewer
Finances and disclosures
- Price:$2,498,000
- Price per sq. ft.:$574.25
New listings near 6196 Oxford Peak Lane
- New
 $489,000Active4 beds 2 baths1,456 sq. ft.
$489,000Active4 beds 2 baths1,456 sq. ft.5323 E Sandpiper Avenue, Castle Rock, CO 80104
MLS# 8004102Listed by: LPT REALTY - New
 $1,400,000Active5 beds 6 baths6,678 sq. ft.
$1,400,000Active5 beds 6 baths6,678 sq. ft.5990 Hickory Oaks Trail, Castle Rock, CO 80104
MLS# 5345457Listed by: COLDWELL BANKER REALTY 56 - New
 $920,000Active2 beds 3 baths4,325 sq. ft.
$920,000Active2 beds 3 baths4,325 sq. ft.348 Agoseris Way, Castle Rock, CO 80104
MLS# 3653233Listed by: COLDWELL BANKER REALTY 56 - New
 $700,000Active4 beds 4 baths3,997 sq. ft.
$700,000Active4 beds 4 baths3,997 sq. ft.1387 Fox Canyon Lane, Castle Rock, CO 80104
MLS# 5622495Listed by: HOMESMART  $725,000Active5 beds 3 baths3,844 sq. ft.
$725,000Active5 beds 3 baths3,844 sq. ft.3629 White Rose Loop, Castle Rock, CO 80108
MLS# 2551185Listed by: KEY TEAM REAL ESTATE CORP. $414,500Active3 beds 3 baths1,755 sq. ft.
$414,500Active3 beds 3 baths1,755 sq. ft.282 S Oman Road, Castle Rock, CO 80104
MLS# 3092681Listed by: DUFFY & ASSOCIATES LLC $219,500Active2 beds 1 baths883 sq. ft.
$219,500Active2 beds 1 baths883 sq. ft.1251 S Gilbert Street #1251, Castle Rock, CO 80104
MLS# 8464848Listed by: EXP REALTY, LLC $360,000Active2 beds 2 baths1,028 sq. ft.
$360,000Active2 beds 2 baths1,028 sq. ft.797 Canyon Drive #797, Castle Rock, CO 80104
MLS# 4800410Listed by: HOMESMART REALTY $665,000Active3 beds 3 baths3,134 sq. ft.
$665,000Active3 beds 3 baths3,134 sq. ft.3978 Aspen Hollow Court, Castle Rock, CO 80104
MLS# 5833766Listed by: RE/MAX ALLIANCE $689,000Active5 beds 3 baths4,230 sq. ft.
$689,000Active5 beds 3 baths4,230 sq. ft.2307 Candleglow Street, Castle Rock, CO 80109
MLS# 7183362Listed by: RE/MAX ALLIANCE
