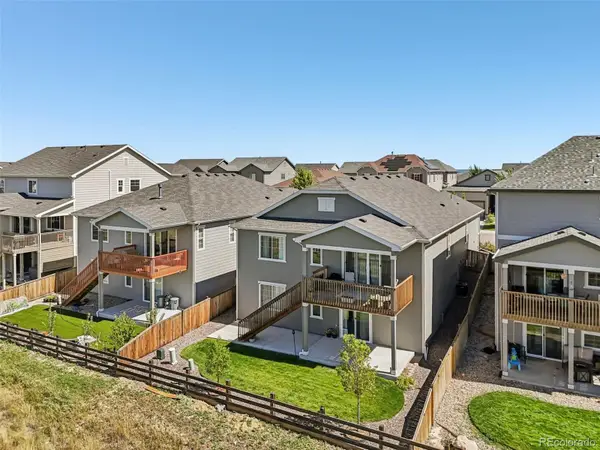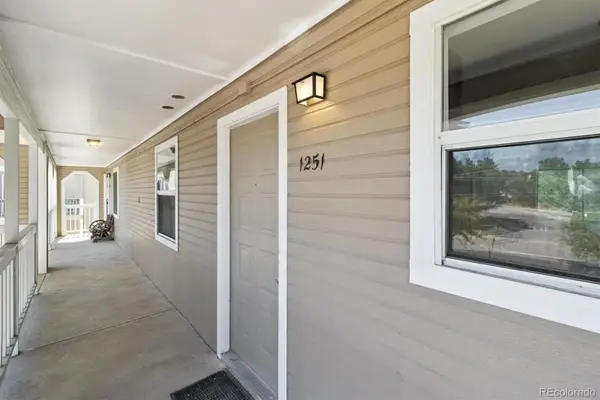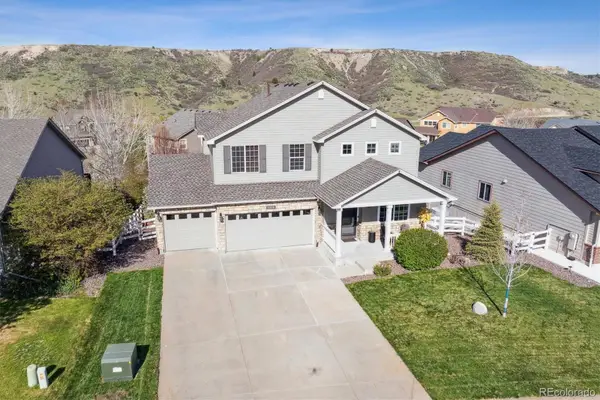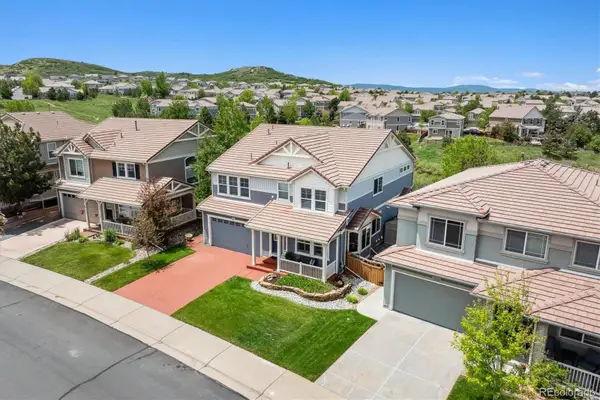624 Simmental Loop, Castle Rock, CO 80104
Local realty services provided by:Better Homes and Gardens Real Estate Kenney & Company
624 Simmental Loop,Castle Rock, CO 80104
$819,000
- 3 Beds
- 3 Baths
- 3,700 sq. ft.
- Single family
- Active
Listed by:tammy petit720-331-2355
Office:the meridian group llc.
MLS#:9481950
Source:ML
Price summary
- Price:$819,000
- Price per sq. ft.:$221.35
- Monthly HOA dues:$165
About this home
No other resale in Montaine is this move-in ready—every upgrade complete, every detail done. This immaculate, turn-key Castle Rock home sits on a premium lot with breathtaking mountain views, direct access to scenic trails, and a long list of high-end finishes—better than new and available now. The thoughtfully designed floor plan includes 3 spacious bedrooms, 3 elegant bathrooms, and a custom main-floor office featuring hickory cabinetry, quartz countertops and soft-close drawers. The gourmet kitchen showcases quartz counters, shaker-style cabinets, stainless steel appliances, a walk-in pantry, and an oversized island that flows into the sunlit great room with luxury vinyl plank flooring and designer lighting. Every fixture and hardware element was professionally upgraded after move-in to ensure a cohesive, upscale aesthetic throughout. Enjoy morning coffee on the covered front porch with views of Pikes Peak, or unwind in the fully landscaped backyard—ideal for entertaining or everyday relaxation. Upstairs, the serene primary suite captures panoramic mountain views and features a spa-inspired bath with dual vanities, a large walk-in shower, and a spacious walk-in closet. Two additional bedrooms with walk-in closets share a beautifully appointed full bath, while the upstairs laundry room includes quartz countertops and custom cabinetry. Additional features include motorized window coverings, oversized 3-car garage, smart irrigation, radon mitigation, tankless water heater, dual-zone A/C, whole-house humidifier, washer, dryer, and two refrigerators. Full architectural plans for a finished basement are included—ready for your personal touch. Enjoy resort-style living with a community pool, clubhouse, fitness center, tennis and pickleball courts, 13 miles of trails, and parks—all just minutes from downtown Castle Rock, I-25, and top-rated Douglas County schools. Nothing to update, change, or wait on—just move in and live the Montaine lifestyle today.
Contact an agent
Home facts
- Year built:2023
- Listing ID #:9481950
Rooms and interior
- Bedrooms:3
- Total bathrooms:3
- Full bathrooms:1
- Half bathrooms:1
- Living area:3,700 sq. ft.
Heating and cooling
- Cooling:Central Air
- Heating:Forced Air, Natural Gas
Structure and exterior
- Roof:Composition
- Year built:2023
- Building area:3,700 sq. ft.
- Lot area:0.17 Acres
Schools
- High school:Douglas County
- Middle school:Mesa
- Elementary school:Flagstone
Utilities
- Water:Public
- Sewer:Public Sewer
Finances and disclosures
- Price:$819,000
- Price per sq. ft.:$221.35
- Tax amount:$7,565 (2024)
New listings near 624 Simmental Loop
- New
 $489,000Active4 beds 2 baths1,456 sq. ft.
$489,000Active4 beds 2 baths1,456 sq. ft.5323 E Sandpiper Avenue, Castle Rock, CO 80104
MLS# 8004102Listed by: LPT REALTY - New
 $1,400,000Active5 beds 6 baths6,678 sq. ft.
$1,400,000Active5 beds 6 baths6,678 sq. ft.5990 Hickory Oaks Trail, Castle Rock, CO 80104
MLS# 5345457Listed by: COLDWELL BANKER REALTY 56 - New
 $920,000Active2 beds 3 baths4,325 sq. ft.
$920,000Active2 beds 3 baths4,325 sq. ft.348 Agoseris Way, Castle Rock, CO 80104
MLS# 3653233Listed by: COLDWELL BANKER REALTY 56 - New
 $700,000Active4 beds 4 baths3,997 sq. ft.
$700,000Active4 beds 4 baths3,997 sq. ft.1387 Fox Canyon Lane, Castle Rock, CO 80104
MLS# 5622495Listed by: HOMESMART  $725,000Active5 beds 3 baths3,844 sq. ft.
$725,000Active5 beds 3 baths3,844 sq. ft.3629 White Rose Loop, Castle Rock, CO 80108
MLS# 2551185Listed by: KEY TEAM REAL ESTATE CORP. $414,500Active3 beds 3 baths1,755 sq. ft.
$414,500Active3 beds 3 baths1,755 sq. ft.282 S Oman Road, Castle Rock, CO 80104
MLS# 3092681Listed by: DUFFY & ASSOCIATES LLC $219,500Active2 beds 1 baths883 sq. ft.
$219,500Active2 beds 1 baths883 sq. ft.1251 S Gilbert Street #1251, Castle Rock, CO 80104
MLS# 8464848Listed by: EXP REALTY, LLC $360,000Active2 beds 2 baths1,028 sq. ft.
$360,000Active2 beds 2 baths1,028 sq. ft.797 Canyon Drive #797, Castle Rock, CO 80104
MLS# 4800410Listed by: HOMESMART REALTY $665,000Active3 beds 3 baths3,134 sq. ft.
$665,000Active3 beds 3 baths3,134 sq. ft.3978 Aspen Hollow Court, Castle Rock, CO 80104
MLS# 5833766Listed by: RE/MAX ALLIANCE $689,000Active5 beds 3 baths4,230 sq. ft.
$689,000Active5 beds 3 baths4,230 sq. ft.2307 Candleglow Street, Castle Rock, CO 80109
MLS# 7183362Listed by: RE/MAX ALLIANCE
