- BHGRE®
- Colorado
- Castle Rock
- 6247 El Diente Peak Place
6247 El Diente Peak Place, Castle Rock, CO 80108
Local realty services provided by:Better Homes and Gardens Real Estate Kenney & Company
Listed by: stacie chadwickschadwick@livsothebysrealty.com,303-829-4713
Office: liv sotheby's international realty
MLS#:5820005
Source:ML
Price summary
- Price:$1,995,000
- Price per sq. ft.:$326.25
- Monthly HOA dues:$455
About this home
Offering both privacy and views, this 6 bed | 6 bath mountain modern home has been FULLY updated down to the door hardware, creating a rare opportunity to move into the gated Village at Castle Pines community right away. The dramatic two-story foyer welcomes you into a sunlight-filled residence designed for seamless indoor | outdoor living. The coveted chef’s kitchen features Quartzite countertops, custom tile backsplash, and a breakfast nook with built-in coffee bar, opening to an expansive deck with breathtaking mountain vistas, unforgettable sunrises, and Castle Rock’s twinkling night lights. Adjacent to the kitchen, the airy family room is anchored by a stone fireplace and a window wall framing picture-perfect views, with a nearby flex room ideal for play, work, or hobbies. Restoration Hardware-inspired living and dining areas set the stage for memorable gatherings, while a quiet front office, guest powder bath, laundry, and three-car garage complete the main level. Upstairs, the serene owner’s suite offers a sitting area, gas fireplace, and a spa-inspired primary bath with spacious walk-in closet. Three secondary bedrooms, an upstairs loft, and two refreshed bathrooms complete the upper floor. The finished lower level is designed for entertainment and gathering friends and family alike with a media lounge, wet bar, fitness/guest room, steam shower bath, additional powder room, and theater with walk-out access to the backyard. The lower-level exterior boasts a flat back yard, sunrise views, and sports court. Located just 30 seconds from gate 5 which is close to schools and highway access, a 5-minute walk to The Summit Club pool, park, and playing fields, and a 2-minute drive to the recently renovated and expanded Country Club at Castle Pines, this home's location can't be beat. With premium features including a structural steel subfloor, this residence is a perfect balance of modern features and livability in one of Colorado's most sought after communities.
Contact an agent
Home facts
- Year built:2003
- Listing ID #:5820005
Rooms and interior
- Bedrooms:6
- Total bathrooms:6
- Full bathrooms:3
- Living area:6,115 sq. ft.
Heating and cooling
- Cooling:Central Air
- Heating:Forced Air, Natural Gas
Structure and exterior
- Roof:Concrete
- Year built:2003
- Building area:6,115 sq. ft.
- Lot area:0.63 Acres
Schools
- High school:Rock Canyon
- Middle school:Rocky Heights
- Elementary school:Buffalo Ridge
Utilities
- Water:Public
- Sewer:Public Sewer
Finances and disclosures
- Price:$1,995,000
- Price per sq. ft.:$326.25
- Tax amount:$14,564 (2024)
New listings near 6247 El Diente Peak Place
- New
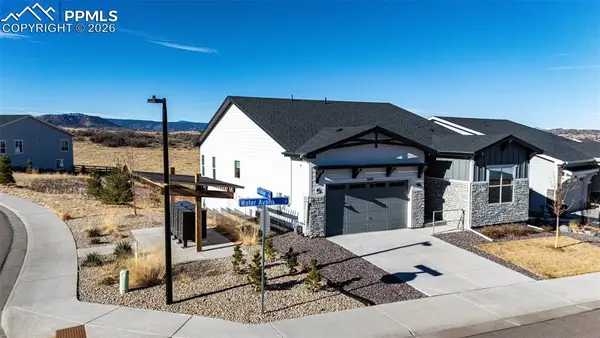 $825,000Active3 beds 2 baths3,828 sq. ft.
$825,000Active3 beds 2 baths3,828 sq. ft.5681 Water Avens Drive, Castle Rock, CO 80104
MLS# 8009888Listed by: KELLER WILLIAMS ACTION REALTY, LLC - New
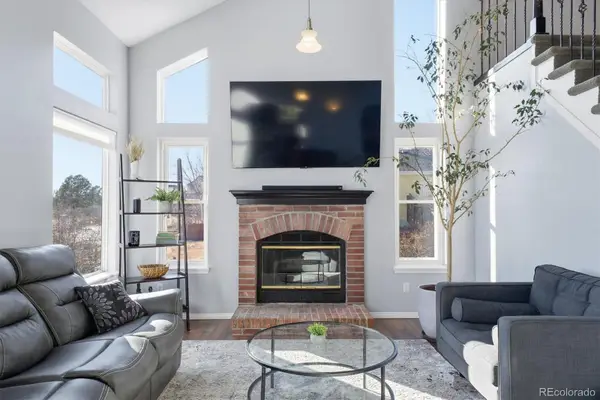 $575,000Active4 beds 4 baths2,196 sq. ft.
$575,000Active4 beds 4 baths2,196 sq. ft.5670 E Tabor Drive, Castle Rock, CO 80104
MLS# 9460292Listed by: EXP REALTY, LLC - Coming Soon
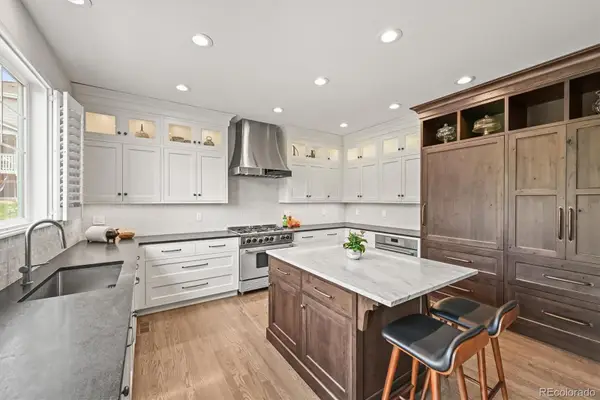 $915,000Coming Soon4 beds 4 baths
$915,000Coming Soon4 beds 4 baths2090 Bellavista Street, Castle Rock, CO 80109
MLS# 6947725Listed by: RE/MAX PROFESSIONALS - New
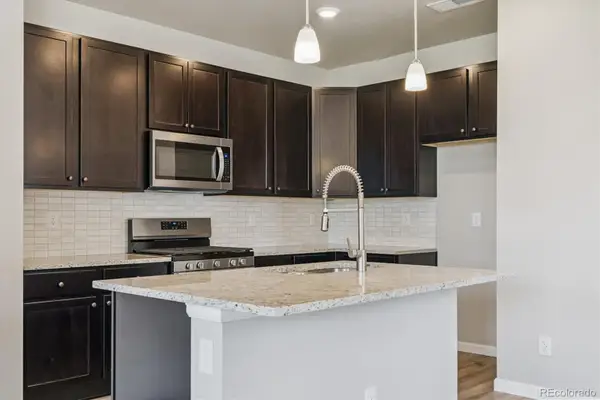 $599,355Active3 beds 3 baths1,369 sq. ft.
$599,355Active3 beds 3 baths1,369 sq. ft.6720 Merseyside Lane, Castle Pines, CO 80108
MLS# 4429563Listed by: LANDMARK RESIDENTIAL BROKERAGE - New
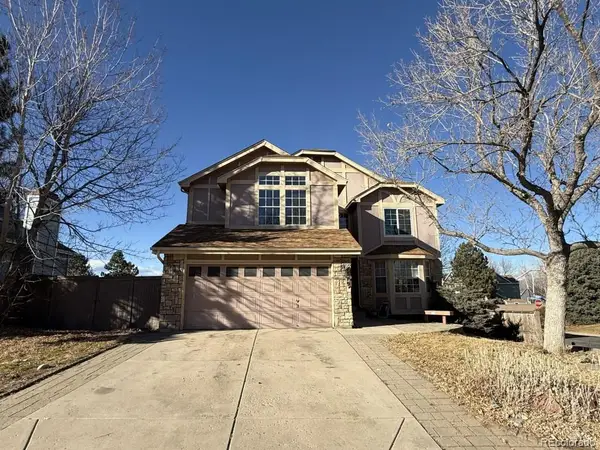 $524,900Active4 beds 3 baths3,429 sq. ft.
$524,900Active4 beds 3 baths3,429 sq. ft.4319 W Sawmill Court, Castle Rock, CO 80109
MLS# 6785111Listed by: FLYNN REALTY - New
 $602,685Active3 beds 3 baths1,369 sq. ft.
$602,685Active3 beds 3 baths1,369 sq. ft.6680 Merseyside Lane, Castle Pines, CO 80108
MLS# 8586073Listed by: LANDMARK RESIDENTIAL BROKERAGE - Coming SoonOpen Sat, 1 to 3pm
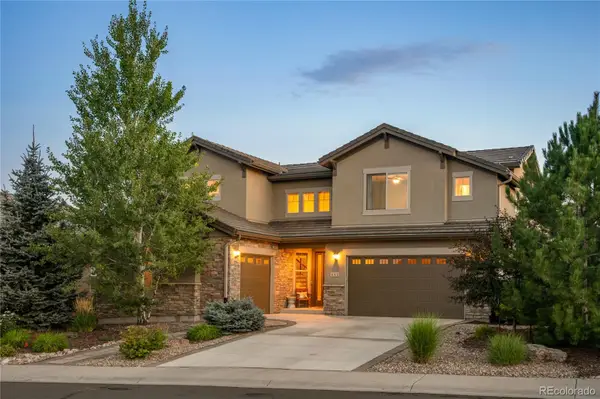 $1,450,000Coming Soon4 beds 5 baths
$1,450,000Coming Soon4 beds 5 baths442 Galaxy Drive, Castle Rock, CO 80108
MLS# 6317020Listed by: YOUR CASTLE REAL ESTATE INC - New
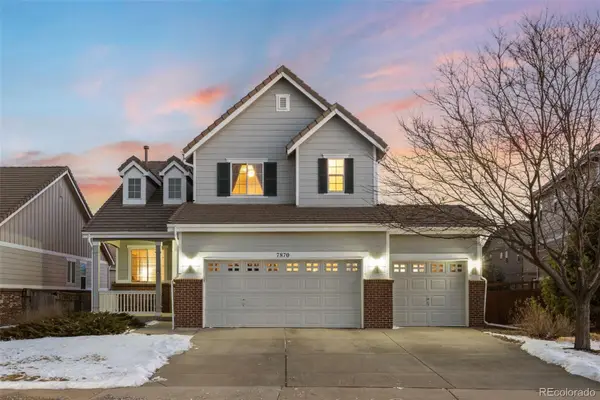 $660,000Active6 beds 3 baths2,867 sq. ft.
$660,000Active6 beds 3 baths2,867 sq. ft.7870 Sabino Lane, Castle Rock, CO 80108
MLS# 5711847Listed by: KELLER WILLIAMS REAL ESTATE LLC - New
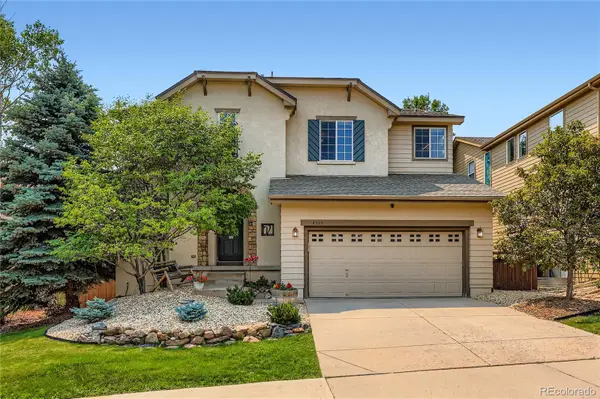 $675,000Active4 beds 4 baths2,904 sq. ft.
$675,000Active4 beds 4 baths2,904 sq. ft.4535 Addenbrooke Loop, Castle Rock, CO 80109
MLS# 4627612Listed by: COLUXE REALTY - New
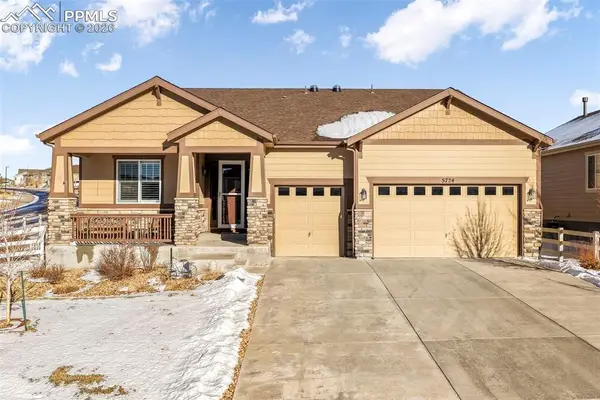 $749,900Active3 beds 3 baths4,383 sq. ft.
$749,900Active3 beds 3 baths4,383 sq. ft.5724 Berry Ridge Way, Castle Rock, CO 80104
MLS# 4080023Listed by: EXP REALTY LLC

