6250 Shavano Peak, Castle Rock, CO 80108
Local realty services provided by:Better Homes and Gardens Real Estate Kenney & Company
Listed by: stacie chadwickschadwick@livsothebysrealty.com,303-829-4713
Office: liv sotheby's international realty
MLS#:5524568
Source:ML
Price summary
- Price:$1,595,000
- Price per sq. ft.:$315.9
- Monthly HOA dues:$400
About this home
6250 Shavano Peak Way, a 4 bedroom | 5 bathroom walkout ranch located in the private, gated Village at Castle Pines community, sits on a highly desirable, flat lot complete with a HUGE back yard. Blending excellent construction quality with a flexible layout, this home can be tailored to fit your lifestyle. A spacious great room welcomes you with vaulted ceilings, a gas fireplace framed in stone, and access to a wonderful outdoor deck - perfect for viewing our color-filled Colorado sunrises. The kitchen features granite counters, stainless appliances, warm wood cabinetry, and a light-filled breakfast nook, with an adjacent formal dining room and generously sized laundry | mudroom beyond. The huge primary suite showcases a tray ceiling and cozy sitting area, and the en suite bath feels spa-inspired, with a built-in soaking tub, dual vanities, frameless shower with a built-in bench, and two separate closets. A private office offers a space for quiet productivity, while a bright 3/4 bath with glass-enclosed shower provides added convenience. The walk-out lower level expands the home’s living space with high ceilings and a large recreation | family room, perfect for movie nights or entertaining. Three additional bedrooms—two with en suite baths—provide privacy and flexibility for family, guests, or multigenerational living. Light pours through southeast-facing windows across both levels, warming interiors on crisp mornings and keeping the deck and gathering spaces cool and inviting during summer evenings. The expansive yard, backing to open space, offers endless possibilities for recreation, entertaining, or simply enjoying the outdoors. Located only 1 minute to Gate 5, 3 minutes to the award-winning Castle Pines Country Club, and mere steps away from pools, biking, hiking, and trails, this home presents a rare opportunity to personalize a residence on a premium lot where natural beauty and community amenities meet.
Contact an agent
Home facts
- Year built:2005
- Listing ID #:5524568
Rooms and interior
- Bedrooms:4
- Total bathrooms:5
- Full bathrooms:4
- Half bathrooms:1
- Living area:5,049 sq. ft.
Heating and cooling
- Cooling:Central Air
- Heating:Forced Air
Structure and exterior
- Roof:Concrete
- Year built:2005
- Building area:5,049 sq. ft.
- Lot area:0.74 Acres
Schools
- High school:Rock Canyon
- Middle school:Rocky Heights
- Elementary school:Buffalo Ridge
Utilities
- Water:Public
- Sewer:Public Sewer
Finances and disclosures
- Price:$1,595,000
- Price per sq. ft.:$315.9
- Tax amount:$9,868 (2025)
New listings near 6250 Shavano Peak
- Coming Soon
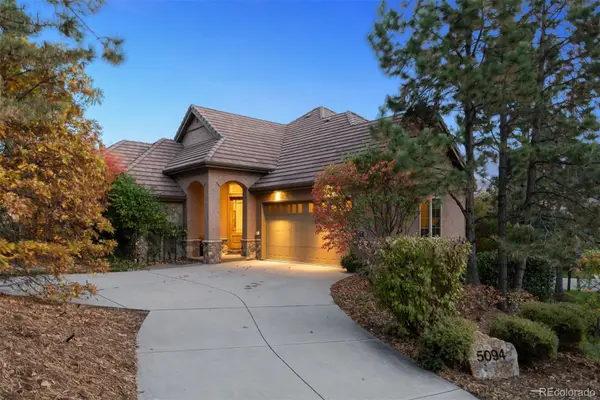 $1,500,000Coming Soon4 beds 4 baths
$1,500,000Coming Soon4 beds 4 baths5094 Ten Mile Place, Castle Rock, CO 80108
MLS# 8423622Listed by: LIV SOTHEBY'S INTERNATIONAL REALTY - Coming Soon
 $650,000Coming Soon4 beds 3 baths
$650,000Coming Soon4 beds 3 baths3359 Starry Night Loop, Castle Rock, CO 80109
MLS# 6594911Listed by: RE/MAX PROFESSIONALS - New
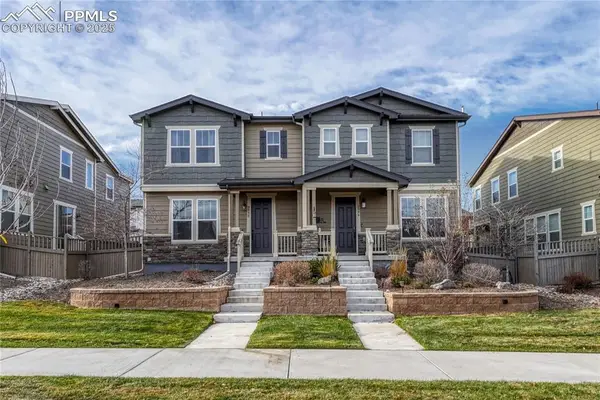 $559,900Active2 beds 3 baths2,367 sq. ft.
$559,900Active2 beds 3 baths2,367 sq. ft.2990 Low Meadow Boulevard, Castle Rock, CO 80109
MLS# 4745104Listed by: RE/MAX PROFESSIONALS - New
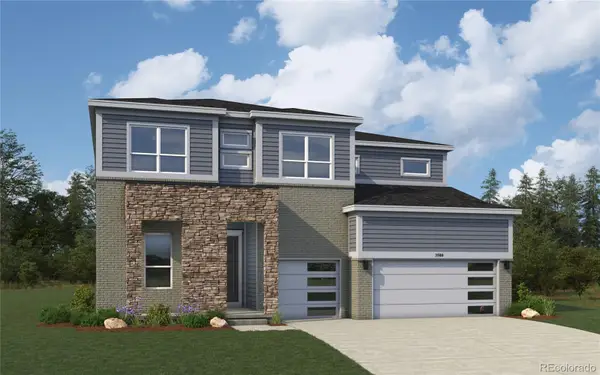 $1,011,908Active5 beds 6 baths4,733 sq. ft.
$1,011,908Active5 beds 6 baths4,733 sq. ft.954 Coal Bank Trail, Castle Rock, CO 80104
MLS# 6491964Listed by: KELLER WILLIAMS DTC - New
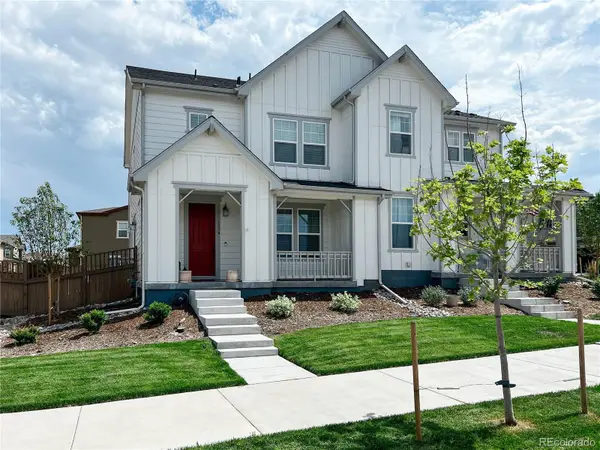 $535,000Active3 beds 3 baths1,933 sq. ft.
$535,000Active3 beds 3 baths1,933 sq. ft.3074 Distant Rock Avenue, Castle Rock, CO 80109
MLS# 4933049Listed by: THE BARRINGTON GROUP REAL ESTATE, INC. - New
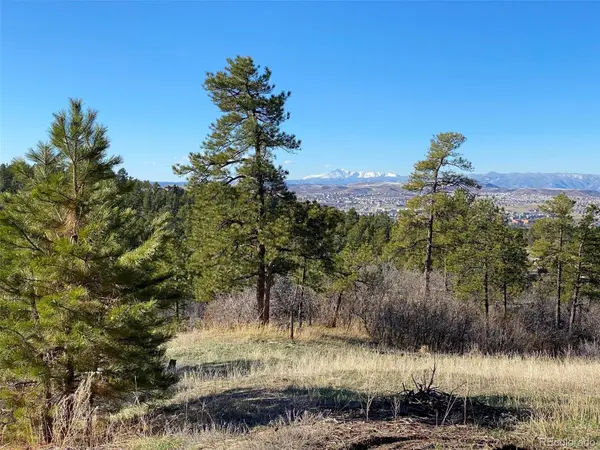 $450,000Active2.36 Acres
$450,000Active2.36 Acres488 Wrangler Road, Castle Rock, CO 80108
MLS# 1663738Listed by: EXP REALTY, LLC - New
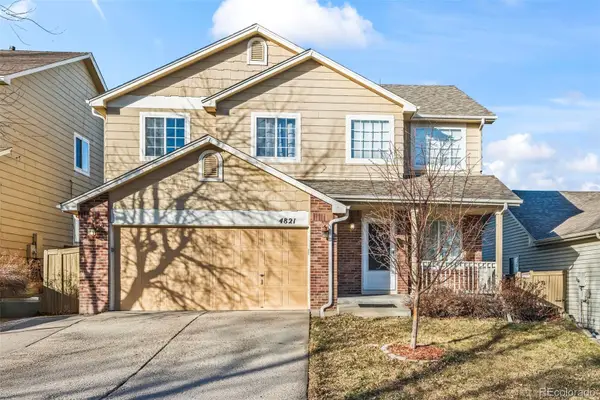 $548,000Active4 beds 3 baths2,349 sq. ft.
$548,000Active4 beds 3 baths2,349 sq. ft.4821 N Silverlace, Castle Rock, CO 80109
MLS# 7739447Listed by: RE/MAX MOMENTUM - New
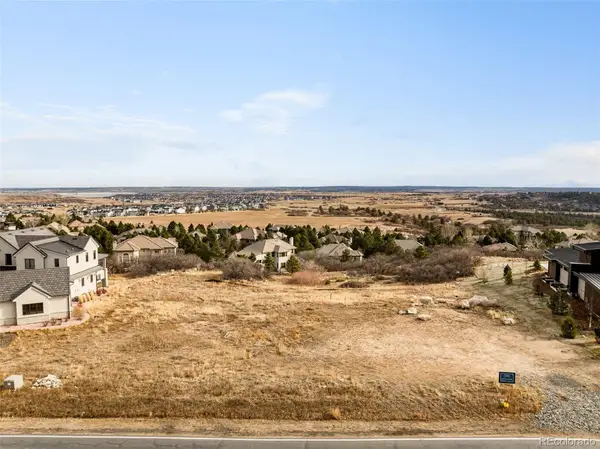 $1,595,000Active0.8 Acres
$1,595,000Active0.8 Acres6424 Country Club Drive, Castle Rock, CO 80108
MLS# 5528097Listed by: MILEHIMODERN - New
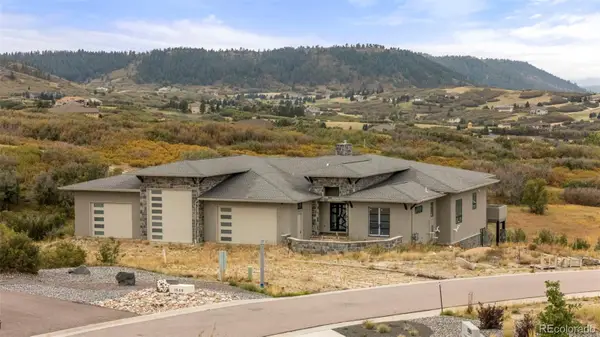 $2,000,000Active4 beds 4 baths6,609 sq. ft.
$2,000,000Active4 beds 4 baths6,609 sq. ft.1536 King Mick Court, Castle Rock, CO 80104
MLS# 2609556Listed by: COMPASS - DENVER - New
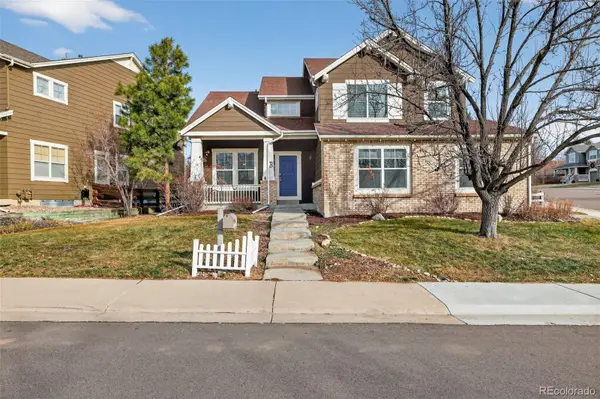 $659,900Active5 beds 4 baths3,159 sq. ft.
$659,900Active5 beds 4 baths3,159 sq. ft.4565 Larksong Drive, Castle Rock, CO 80109
MLS# 5852783Listed by: ELIST REALTY LLC
