6279 Oxford Peak Place, Castle Rock, CO 80108
Local realty services provided by:Better Homes and Gardens Real Estate Kenney & Company
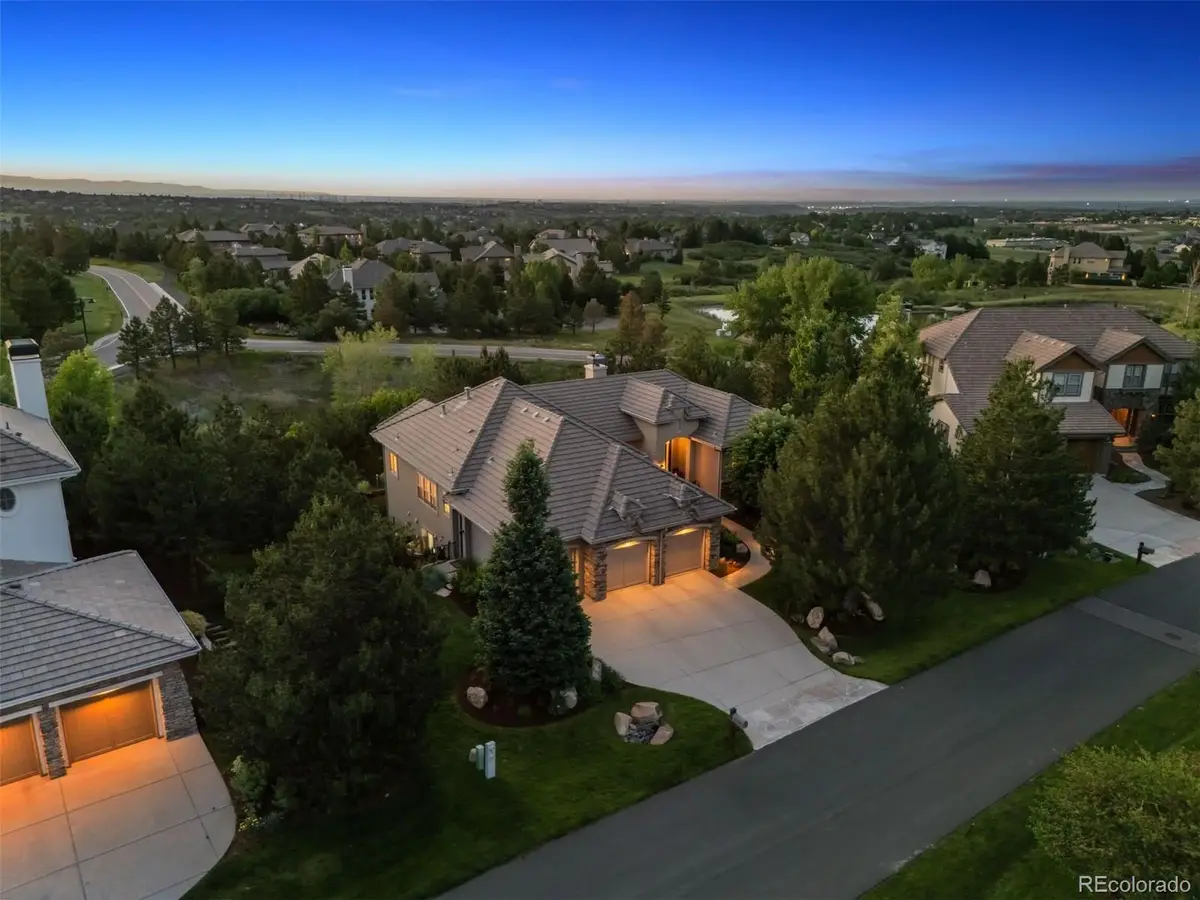
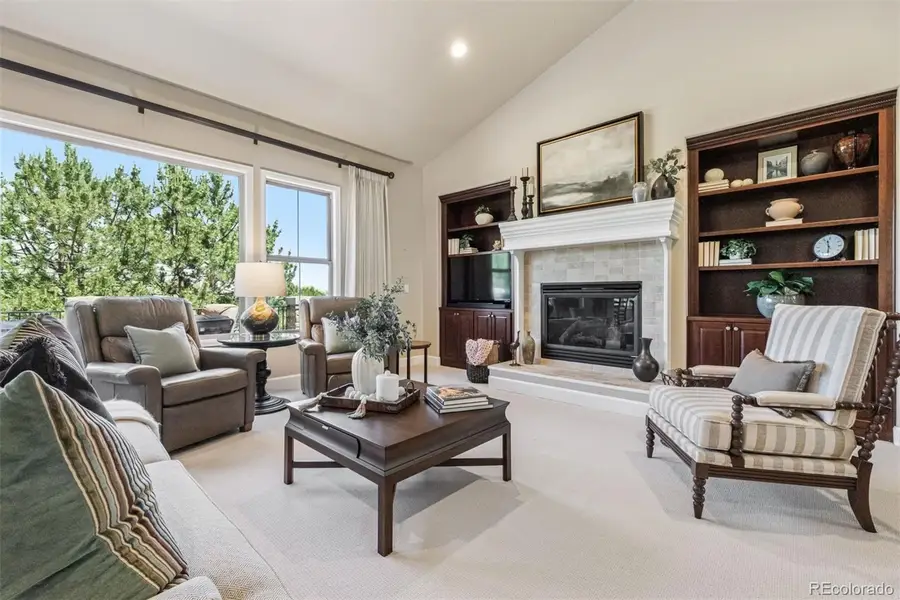

Listed by:patricia campbelltcampbell@livsothebysrealty.com,303-893-3200
Office:liv sotheby's international realty
MLS#:9806922
Source:ML
Price summary
- Price:$1,650,000
- Price per sq. ft.:$327.84
- Monthly HOA dues:$400
About this home
Prepare to be captivated! This exquisite property stands out as a true masterpiece, having been meticulously maintained and is in pristine condition.
As you arrive, you’ll be greeted by a breathtakingly landscaped yard adorned with mature trees. Step inside to discover a main floor designed for elegant living. The primary bedroom, accessed through double doors, features spacious separate closets and an impressive five-piece bath. Enhancements such as remote-controlled window coverings and elegant wood shutters add a modern touch.
The office/study is beautifully appointed with glass French doors, while the expansive great room boasts a cozy gas fireplace, built-in shelving, and large picture windows that frame views of the deck and backyard. Culinary enthusiasts will revel in the stunning kitchen, equipped with new Viking built-in stoves, a cooktop, a Sub-Zero refrigerator, a convenient microwave, an island for preparation and storage, half bath and large laundry room, and a delightful nook with easy access to the deck, complete with a remote-controlled awning for effortless outdoor living.
The walkout basement is an entertainer's paradise, featuring a spacious bar area with glass shelving, a fireplace, and a game table area. With three sizable additional bedrooms, two of which have en suite full and 3/4 baths, and a hall full bath, this level is designed for comfort and convenience. An exercise room/ media room/or golf simulator provides versatility tailored to your lifestyle.
Step outside to the covered lower-level patio, equipped with a drip system from sprinkler for patio pots, hot tub, and a large gas fire pit, making it perfect for enjoying spring, summer, and fall evenings under the stars. Enjoy peace of mind knowing that all systems—HVAC/AC, water heaters, and insulation—have been meticulously updated.
Don’t miss the opportunity to experience unparalleled living in the stunning gated community of Castle Pines Village!
Contact an agent
Home facts
- Year built:2006
- Listing Id #:9806922
Rooms and interior
- Bedrooms:4
- Total bathrooms:5
- Full bathrooms:3
- Half bathrooms:1
- Living area:5,033 sq. ft.
Heating and cooling
- Cooling:Central Air
- Heating:Forced Air, Natural Gas
Structure and exterior
- Roof:Concrete
- Year built:2006
- Building area:5,033 sq. ft.
- Lot area:0.39 Acres
Schools
- High school:Rock Canyon
- Middle school:Rocky Heights
- Elementary school:Buffalo Ridge
Utilities
- Water:Public
- Sewer:Community Sewer
Finances and disclosures
- Price:$1,650,000
- Price per sq. ft.:$327.84
- Tax amount:$10,222 (2024)
New listings near 6279 Oxford Peak Place
- New
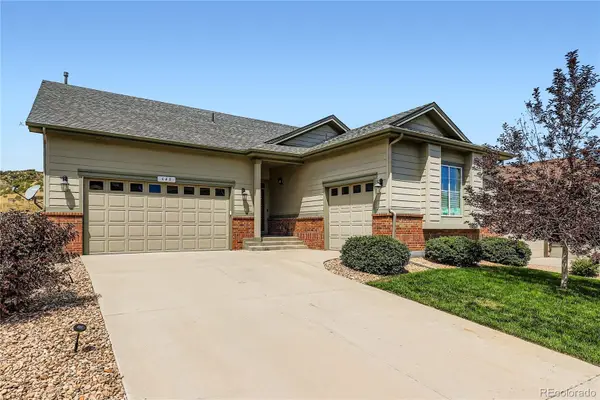 $875,000Active3 beds 4 baths4,104 sq. ft.
$875,000Active3 beds 4 baths4,104 sq. ft.648 Sage Grouse Circle, Castle Rock, CO 80109
MLS# 4757737Listed by: COLUXE REALTY - Open Sun, 1 to 4pmNew
 $775,000Active4 beds 4 baths4,866 sq. ft.
$775,000Active4 beds 4 baths4,866 sq. ft.7170 Oasis Drive, Castle Rock, CO 80108
MLS# 3587446Listed by: COLDWELL BANKER REALTY 24 - Open Sat, 12 to 2pmNew
 $665,000Active4 beds 3 baths3,328 sq. ft.
$665,000Active4 beds 3 baths3,328 sq. ft.2339 Villageview Lane, Castle Rock, CO 80104
MLS# 2763458Listed by: THE IRIS REALTY GROUP INC - New
 $570,000Active4 beds 3 baths2,102 sq. ft.
$570,000Active4 beds 3 baths2,102 sq. ft.4742 N Blazingstar Trail, Castle Rock, CO 80109
MLS# 9442531Listed by: KELLER WILLIAMS REAL ESTATE LLC - Coming Soon
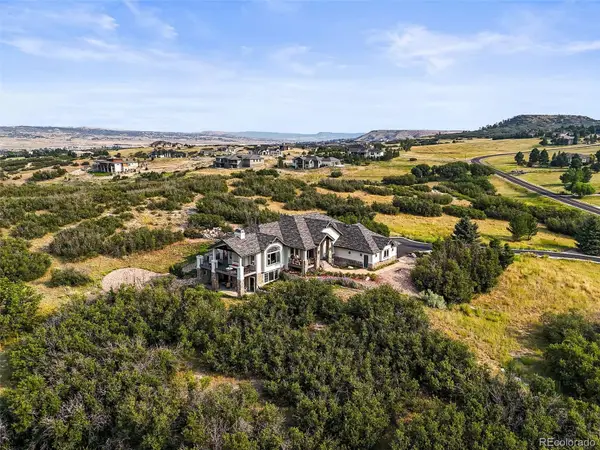 $1,650,000Coming Soon5 beds 4 baths
$1,650,000Coming Soon5 beds 4 baths1591 Glade Gulch Road, Castle Rock, CO 80104
MLS# 4085557Listed by: RE/MAX LEADERS - New
 $535,000Active4 beds 2 baths2,103 sq. ft.
$535,000Active4 beds 2 baths2,103 sq. ft.4912 N Silverlace Drive, Castle Rock, CO 80109
MLS# 8451673Listed by: MILEHIMODERN - New
 $649,900Active4 beds 4 baths2,877 sq. ft.
$649,900Active4 beds 4 baths2,877 sq. ft.4674 High Mesa Circle, Castle Rock, CO 80108
MLS# 2619926Listed by: PARK AVENUE PROPERTIES OF COLORADO SPRINGS, LLC - New
 $525,000Active1 beds 1 baths934 sq. ft.
$525,000Active1 beds 1 baths934 sq. ft.20 Wilcox Street #311, Castle Rock, CO 80104
MLS# 9313714Listed by: TRELORA REALTY, INC. - New
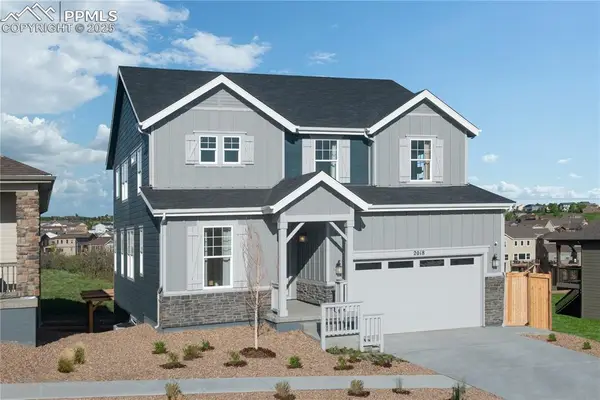 $780,000Active4 beds 3 baths3,912 sq. ft.
$780,000Active4 beds 3 baths3,912 sq. ft.2018 Peachleaf Loop, Castle Rock, CO 80108
MLS# 8133607Listed by: MB-TEAM LASSEN - New
 $800,000Active4 beds 3 baths3,687 sq. ft.
$800,000Active4 beds 3 baths3,687 sq. ft.2010 Peachleaf Loop, Castle Rock, CO 80108
MLS# 7010592Listed by: MB TEAM LASSEN
