6299 Ellingwood Point Place, Castle Rock, CO 80108
Local realty services provided by:Better Homes and Gardens Real Estate Kenney & Company
Listed by: linda clureLindaClure@hotmail.com,720-849-6678
Office: liv sotheby's international realty
MLS#:8541213
Source:ML
Price summary
- Price:$1,789,000
- Price per sq. ft.:$258.6
- Monthly HOA dues:$400
About this home
Spectacular mountain views, luxury living, and timeless design await in this stunning 7-bedroom, 6-bath Toll Brothers home nestled on a quiet cul-de-sac in the coveted gated community of The Village at Castle Pines. With over 6,400 finished square feet, this residence offers a seamless blend of formal and casual spaces including private living and dining rooms, a dramatic two-story family room, and a beautifully appointed gourmet kitchen with new professional-grade Viking appliances, walk-in pantry, dry bar, and sunny breakfast nook. Enjoy Colorado’s outdoor lifestyle from covered and uncovered terraces and a private lower-level patio. The expansive primary suite boasts a spacious sitting area and luxurious 5-piece bath. The finished walk-out basement offers flexible entertaining space with a wet bar, billiard room, and media area. This prestigious community is gated and staffed with 24/7 emergency services and alarm monitoring tied to your security system. Two of Colorado's best nationally ranked private golf courses, The Country Club at Castle Pines and The Castle Pines Golf Club (home to the 2024 BMW Championship) make this a truly unique subarea! Easy access to Denver or CO Springs, and located in the highly rated Douglas County School District.
Contact an agent
Home facts
- Year built:2007
- Listing ID #:8541213
Rooms and interior
- Bedrooms:7
- Total bathrooms:6
- Full bathrooms:3
- Half bathrooms:1
- Living area:6,918 sq. ft.
Heating and cooling
- Cooling:Central Air
- Heating:Forced Air, Natural Gas
Structure and exterior
- Roof:Concrete
- Year built:2007
- Building area:6,918 sq. ft.
- Lot area:0.54 Acres
Schools
- High school:Rock Canyon
- Middle school:Rocky Heights
- Elementary school:Buffalo Ridge
Utilities
- Water:Public
- Sewer:Public Sewer
Finances and disclosures
- Price:$1,789,000
- Price per sq. ft.:$258.6
- Tax amount:$14,931 (2023)
New listings near 6299 Ellingwood Point Place
- New
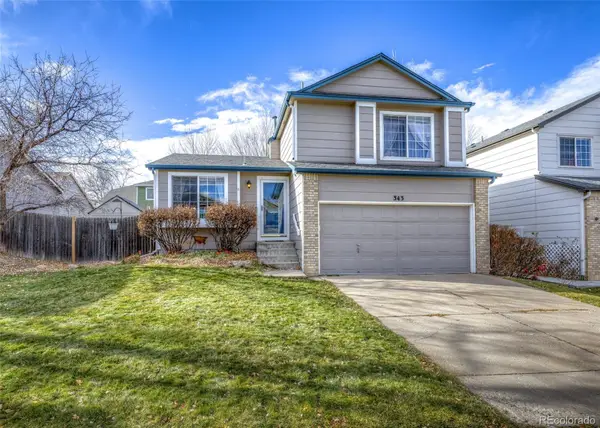 $509,900Active3 beds 3 baths1,807 sq. ft.
$509,900Active3 beds 3 baths1,807 sq. ft.343 Chelsea Street, Castle Rock, CO 80104
MLS# 8040168Listed by: TOP TIER REAL ESTATE AND NOTARY, LLC - New
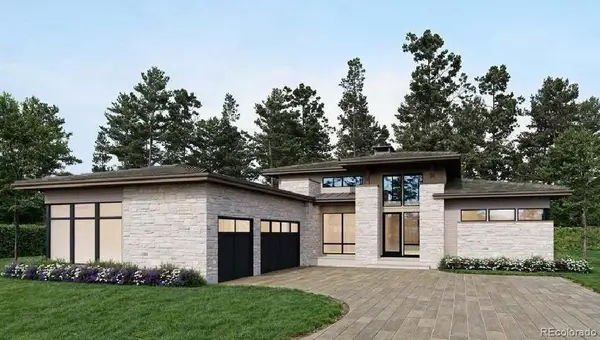 $2,355,511Active3 beds 5 baths4,116 sq. ft.
$2,355,511Active3 beds 5 baths4,116 sq. ft.8030 Trinity Peak Lane, Castle Rock, CO 80108
MLS# 3149163Listed by: RE/MAX PROFESSIONALS - New
 $510,000Active2 beds 3 baths2,176 sq. ft.
$510,000Active2 beds 3 baths2,176 sq. ft.3436 N Meadows Drive, Castle Rock, CO 80109
MLS# 1799546Listed by: 1 PERCENT LISTS MILE HIGH - Open Sat, 11am to 1pmNew
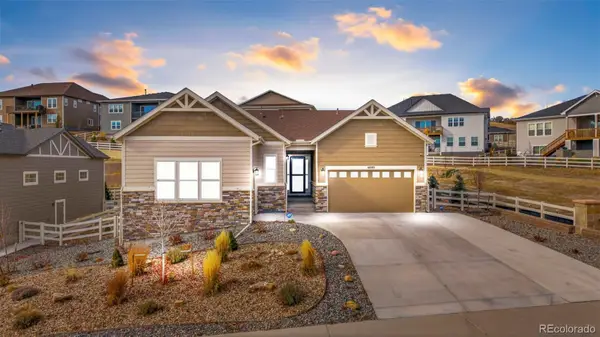 $899,000Active3 beds 2 baths4,654 sq. ft.
$899,000Active3 beds 2 baths4,654 sq. ft.4099 River Oaks Street, Castle Rock, CO 80104
MLS# 2864341Listed by: LPT REALTY - New
 $735,000Active2 beds 2 baths1,192 sq. ft.
$735,000Active2 beds 2 baths1,192 sq. ft.20 Wilcox Street #308, Castle Rock, CO 80104
MLS# 2960379Listed by: RE/MAX PROFESSIONALS - Coming Soon
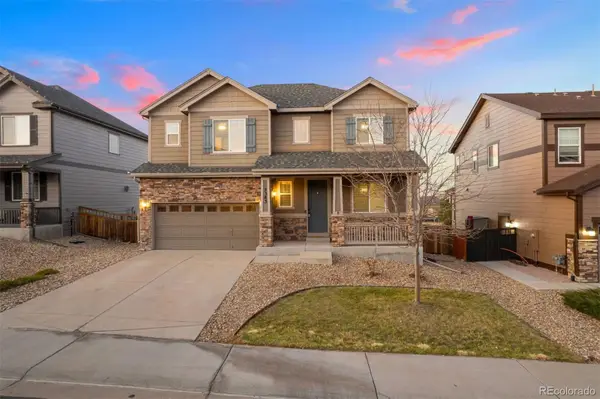 $599,000Coming Soon5 beds 4 baths
$599,000Coming Soon5 beds 4 baths7383 Bandit Drive, Castle Rock, CO 80108
MLS# 1706788Listed by: LIV SOTHEBY'S INTERNATIONAL REALTY - New
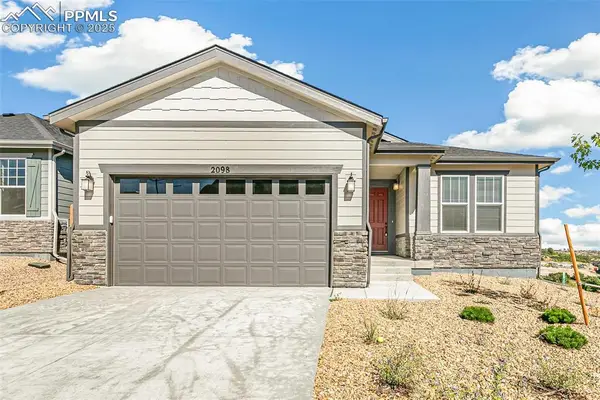 $660,000Active3 beds 2 baths3,687 sq. ft.
$660,000Active3 beds 2 baths3,687 sq. ft.2098 Peachleaf Loop, Castle Rock, CO 80108
MLS# 1974443Listed by: MB-TEAM LASSEN - New
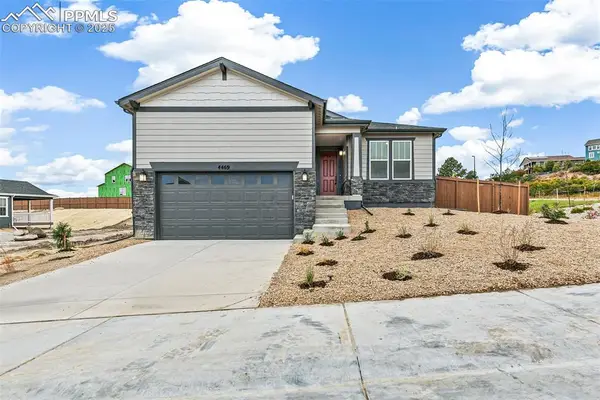 $660,000Active3 beds 2 baths3,013 sq. ft.
$660,000Active3 beds 2 baths3,013 sq. ft.4469 Soapberry Place, Castle Rock, CO 80108
MLS# 6667466Listed by: MB-TEAM LASSEN - New
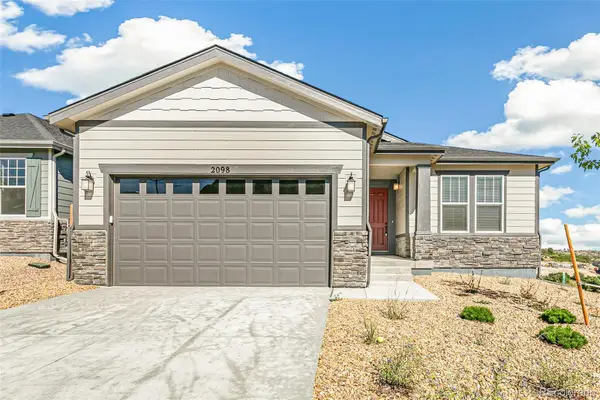 $660,000Active3 beds 2 baths3,687 sq. ft.
$660,000Active3 beds 2 baths3,687 sq. ft.2098 Peachleaf Loop, Castle Rock, CO 80108
MLS# 4487774Listed by: MB TEAM LASSEN - New
 $579,000Active3 beds 4 baths2,773 sq. ft.
$579,000Active3 beds 4 baths2,773 sq. ft.3383 Mount Royal Drive #46, Castle Rock, CO 80104
MLS# 6273373Listed by: HOMESMART
