6324 Leilani Drive, Castle Rock, CO 80108
Local realty services provided by:Better Homes and Gardens Real Estate Kenney & Company
6324 Leilani Drive,Castle Rock, CO 80108
$975,000
- 5 Beds
- 4 Baths
- 4,276 sq. ft.
- Single family
- Active
Listed by: april rasmussenApril@CBRealty.com,303-885-6880
Office: coldwell banker realty 24
MLS#:7696612
Source:ML
Price summary
- Price:$975,000
- Price per sq. ft.:$228.02
- Monthly HOA dues:$100
About this home
Rare RV Garage + Refined Luxury in Castle Rock!
ASSUMABLE VA LOAN AVAILABLE! UPDATED PRICE! Welcome to a home where thoughtful design meets everyday luxury—nestled on a premium corner lot with expansive eastern views and no neighbors behind. This elegant ranch-style retreat offers a rare combination of upscale finishes and practical features, including a finished, heated 45’ deep RV garage with 50-amp service, water access, custom cabinetry, and professionally epoxied floors—the perfect two car, plus RV garage or a four car garage.
Step inside to discover five bedrooms and four bathrooms, all wrapped in a light-filled, open-concept layout. Rich hardwood floors guide you through the main level, where a stunning 26-foot wall-to-wall sliding glass door invites the outdoors in. At the heart of the home, the chef’s kitchen shines with GE Monogram appliances: a 36” dual-fuel range with infrared griddle and heat lamp ventilation, dual wall ovens including a 5-in-1 Advantium, a whisper-quiet 3-tier dishwasher, and a 42” built-in French door refrigerator with advanced cooling technology.
The main-floor primary suite offers a spa-inspired bath and a walk-in closet with direct access to the laundry room. Two additional bedrooms and a full bath provide flexible space for guests or a home office. Downstairs, the finished basement is designed for entertaining and comfort, featuring a custom wet bar, hardwood flooring, and two private bedrooms—each with its own bath—ideal for guests or multi-generational living.
Outside, unwind in a professionally landscaped yard with a handcrafted Cedar/Douglas Fir pergola and an 8-person deluxe Bullfrog spa—perfect for soaking in Colorado’s breathtaking sunsets. Additional upgrades include enhanced insulation, whole-home humidifier, premium cabinetry, and upgraded lighting throughout. Come and make this your new HOME!
Contact an agent
Home facts
- Year built:2022
- Listing ID #:7696612
Rooms and interior
- Bedrooms:5
- Total bathrooms:4
- Full bathrooms:1
- Living area:4,276 sq. ft.
Heating and cooling
- Cooling:Central Air
- Heating:Forced Air
Structure and exterior
- Roof:Composition, Shingle
- Year built:2022
- Building area:4,276 sq. ft.
- Lot area:0.28 Acres
Schools
- High school:Ponderosa
- Middle school:Sagewood
- Elementary school:Northeast
Utilities
- Water:Public
- Sewer:Public Sewer
Finances and disclosures
- Price:$975,000
- Price per sq. ft.:$228.02
- Tax amount:$8,366 (2024)
New listings near 6324 Leilani Drive
- Open Sat, 12 to 3pmNew
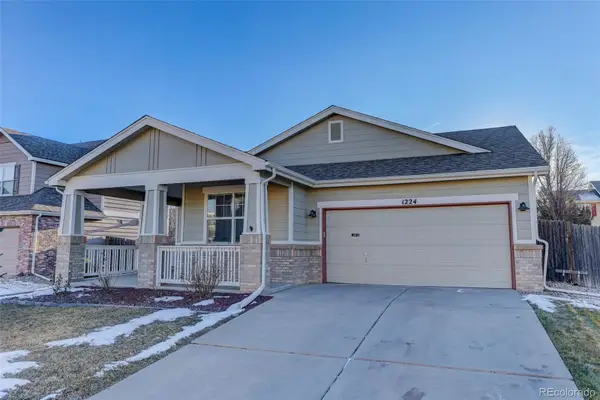 $499,000Active3 beds 2 baths1,329 sq. ft.
$499,000Active3 beds 2 baths1,329 sq. ft.1224 N Heritage Avenue, Castle Rock, CO 80104
MLS# 3371706Listed by: COLDWELL BANKER REALTY 44 - Coming Soon
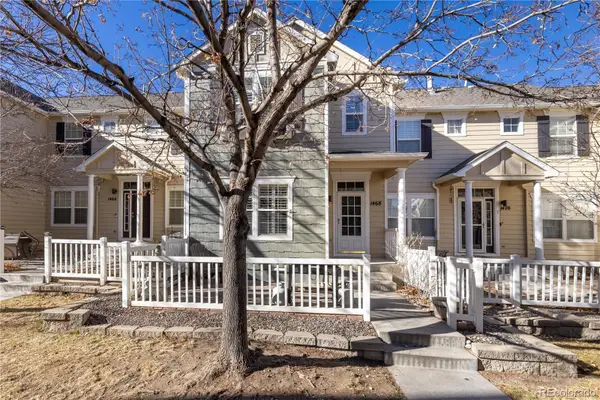 $449,900Coming Soon3 beds 3 baths
$449,900Coming Soon3 beds 3 baths1468 Thunder Butte Road, Castle Rock, CO 80109
MLS# 4996185Listed by: REDFIN CORPORATION - Open Sat, 11am to 3pmNew
 $769,900Active5 beds 5 baths3,533 sq. ft.
$769,900Active5 beds 5 baths3,533 sq. ft.2900 Dragonfly Court, Castle Rock, CO 80109
MLS# 8186315Listed by: REALTY ONE GROUP VIEW - New
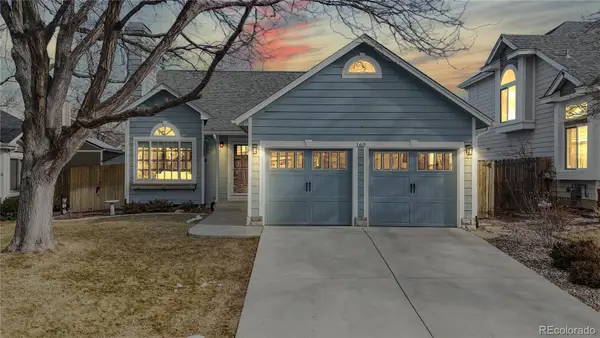 $495,000Active3 beds 2 baths1,219 sq. ft.
$495,000Active3 beds 2 baths1,219 sq. ft.160 S Amherst Street, Castle Rock, CO 80104
MLS# 9404375Listed by: GOOD NEIGHBOR LIVING - New
 $779,900Active5 beds 5 baths5,208 sq. ft.
$779,900Active5 beds 5 baths5,208 sq. ft.3902 Eagle Tail Lane, Castle Rock, CO 80104
MLS# 8653505Listed by: RE/MAX ALLIANCE - Open Sat, 11am to 3pmNew
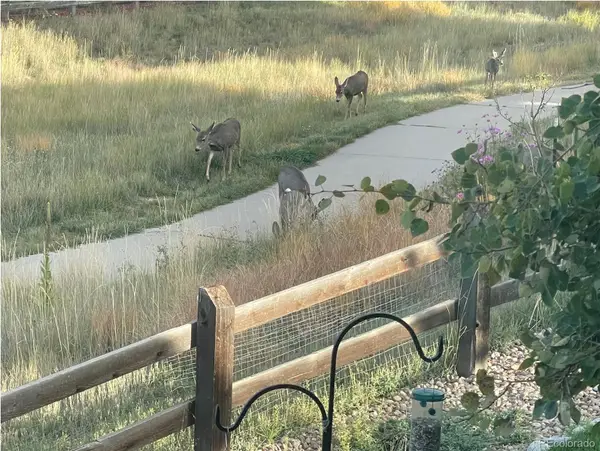 $610,000Active3 beds 2 baths3,978 sq. ft.
$610,000Active3 beds 2 baths3,978 sq. ft.3303 Starry Night Loop, Castle Rock, CO 80109
MLS# 2500727Listed by: KELLER WILLIAMS DTC - New
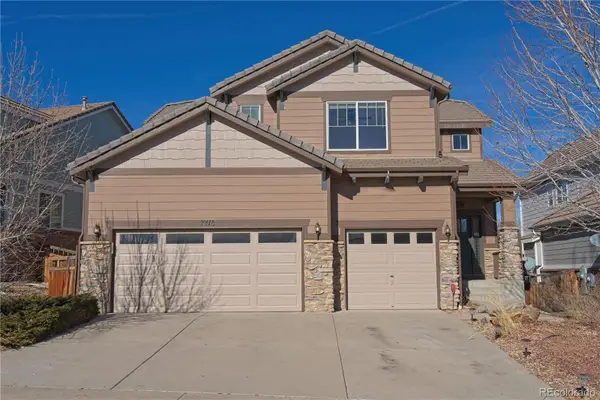 $649,500Active5 beds 4 baths4,192 sq. ft.
$649,500Active5 beds 4 baths4,192 sq. ft.7418 Grady Circle, Castle Rock, CO 80108
MLS# 7685416Listed by: ORCHARD BROKERAGE LLC - New
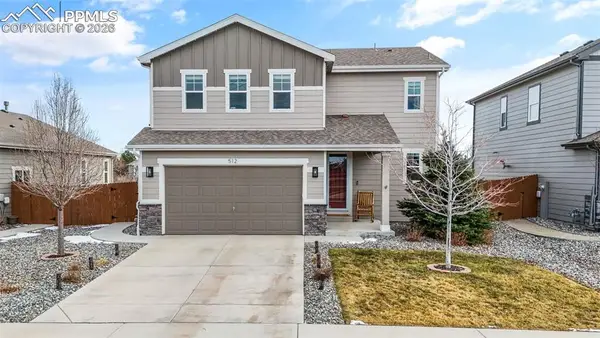 $585,000Active3 beds 3 baths1,910 sq. ft.
$585,000Active3 beds 3 baths1,910 sq. ft.512 Blue Teal Drive, Castle Rock, CO 80104
MLS# 5427243Listed by: EXP REALTY LLC - New
 $530,000Active2 beds 3 baths1,515 sq. ft.
$530,000Active2 beds 3 baths1,515 sq. ft.4108 Elegant Street, Castle Rock, CO 80109
MLS# 8211497Listed by: REDFIN CORPORATION - Open Sat, 11am to 2pmNew
 $2,099,000Active5 beds 6 baths5,876 sq. ft.
$2,099,000Active5 beds 6 baths5,876 sq. ft.2163 Sierra Verde Court, Castle Rock, CO 80104
MLS# 8157544Listed by: ORCHARD BROKERAGE LLC
