6401 Leilani Lane, Castle Rock, CO 80108
Local realty services provided by:Better Homes and Gardens Real Estate Kenney & Company
Listed by:craig wilmesCraigWilmes@comcast.net,303-810-7299
Office:realty one group premier colorado
MLS#:6745243
Source:ML
Price summary
- Price:$729,999
- Price per sq. ft.:$148.37
- Monthly HOA dues:$100
About this home
Fresh Opportunity in Cobblestone Ranch
Nestled in the highly desirable Cobblestone Ranch community of Castle Rock, this stunning 5-bedroom, 4-bathroom home showcases one of the most sought-after floorplans (The “Seth”)—a layout that rarely becomes available. Thoughtfully designed for both elegance and functionality, this home offers an exceptional living experience in a prime location.
Positioned between downtown Castle Rock and downtown Parker, residents enjoy the perfect balance of suburban tranquility and easy access to vibrant community events, shopping, and dining.
Inside, high ceilings, plantation shutters, and large windows create an inviting atmosphere. The main level features a bedroom and full bath, ideal for guests or multi-generational living. Recent updates include plush new carpet (August 2024) with a pet barrier pad, ensuring both luxury and durability.
The insulated and finished 3-car garage with durable floor coating and EV charger adds both practicality and style. Outside, Cobblestone Ranch offers an unparalleled lifestyle with miles of scenic trails, multiple parks, and the expansive Cobblestone Ranch Park just moments away. Residents also enjoy fantastic amenities, including a community pool, tennis courts, and pickleball courts.
Opportunities to own this exceptional floorplan are rare—don’t miss your chance to call this meticulously maintained home yours. Welcome home!
Contact an agent
Home facts
- Year built:2018
- Listing ID #:6745243
Rooms and interior
- Bedrooms:5
- Total bathrooms:4
- Full bathrooms:4
- Living area:4,920 sq. ft.
Heating and cooling
- Cooling:Central Air
- Heating:Forced Air
Structure and exterior
- Roof:Composition
- Year built:2018
- Building area:4,920 sq. ft.
- Lot area:0.15 Acres
Schools
- High school:Ponderosa
- Middle school:Sagewood
- Elementary school:Franktown
Utilities
- Water:Public
- Sewer:Public Sewer
Finances and disclosures
- Price:$729,999
- Price per sq. ft.:$148.37
- Tax amount:$7,226 (2024)
New listings near 6401 Leilani Lane
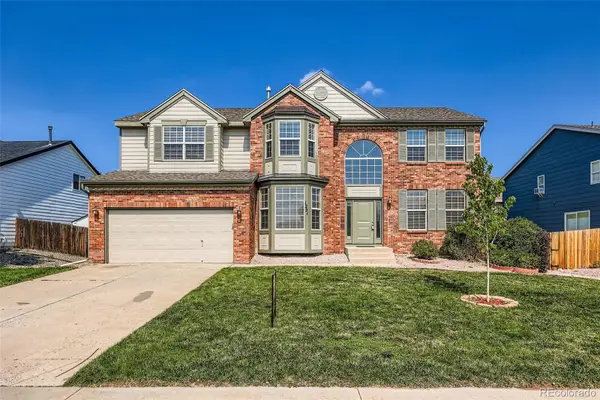 $595,000Pending4 beds 4 baths3,668 sq. ft.
$595,000Pending4 beds 4 baths3,668 sq. ft.1251 N Burlington Drive, Castle Rock, CO 80104
MLS# 7633137Listed by: ONE STOP REALTY, LLC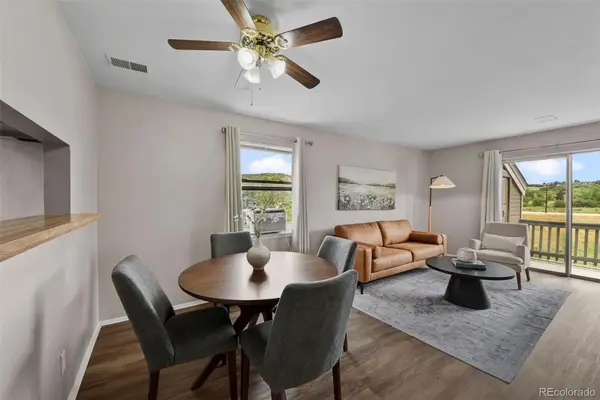 $210,000Pending2 beds 1 baths756 sq. ft.
$210,000Pending2 beds 1 baths756 sq. ft.1291 S Gilbert #A301, Castle Rock, CO 80104
MLS# 8507758Listed by: BERKSHIRE HATHAWAY HOMESERVICES COLORADO REAL ESTATE, LLC- New
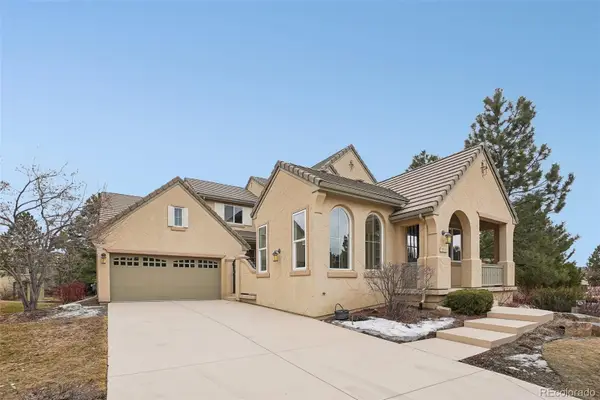 $1,185,000Active5 beds 4 baths4,830 sq. ft.
$1,185,000Active5 beds 4 baths4,830 sq. ft.5035 Vermillion Drive, Castle Rock, CO 80108
MLS# 2147222Listed by: MB COLORADO RTY LLC - New
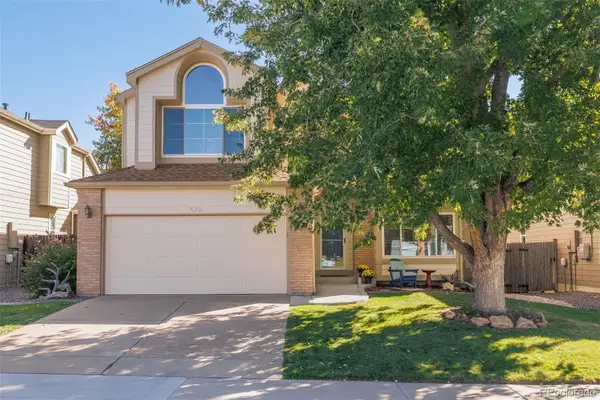 $564,900Active5 beds 3 baths3,454 sq. ft.
$564,900Active5 beds 3 baths3,454 sq. ft.576 S Lindsey Street, Castle Rock, CO 80104
MLS# 7783003Listed by: REALTY ONE GROUP ELEVATIONS, LLC - New
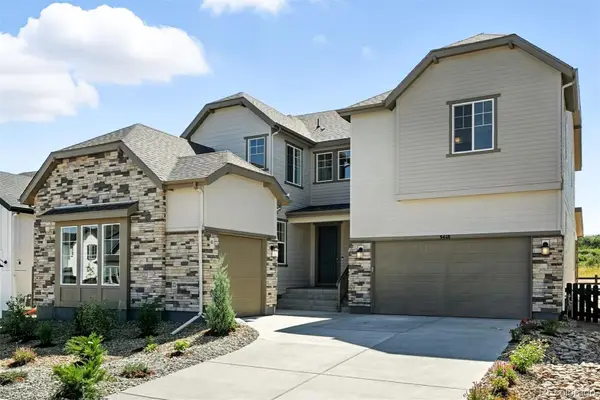 $1,122,199Active4 beds 5 baths5,433 sq. ft.
$1,122,199Active4 beds 5 baths5,433 sq. ft.3418 Backdrop Court, Castle Rock, CO 80108
MLS# 6107034Listed by: RE/MAX PROFESSIONALS - New
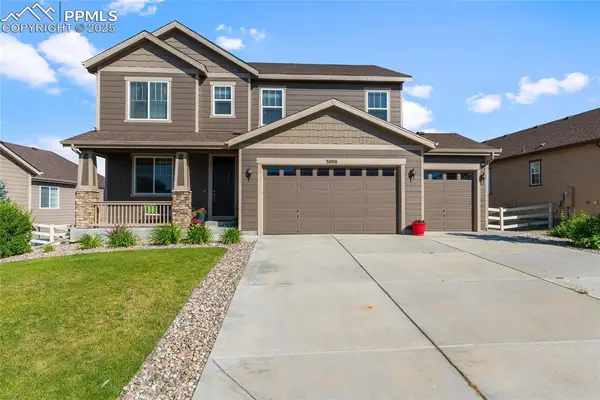 $735,000Active6 beds 4 baths3,921 sq. ft.
$735,000Active6 beds 4 baths3,921 sq. ft.3008 Echo Park Drive, Castle Rock, CO 80104
MLS# 2929382Listed by: RE/MAX PROFESSIONALS - Open Sat, 1 to 3:30pmNew
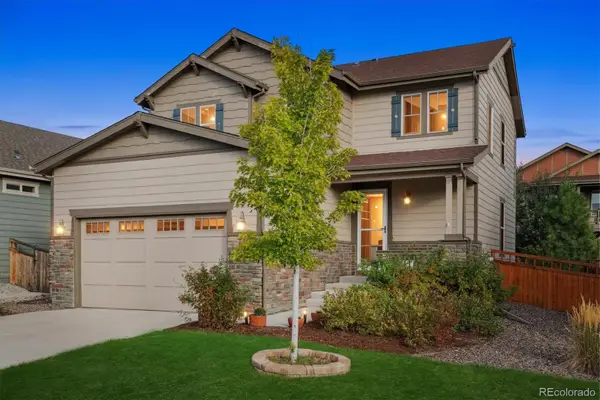 $625,000Active3 beds 3 baths2,604 sq. ft.
$625,000Active3 beds 3 baths2,604 sq. ft.4337 Broken Hill Drive, Castle Rock, CO 80109
MLS# 4507976Listed by: YOUR CASTLE REAL ESTATE INC - New
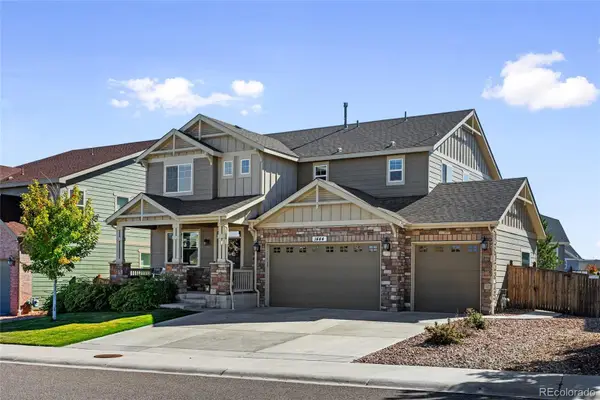 $719,000Active3 beds 4 baths3,411 sq. ft.
$719,000Active3 beds 4 baths3,411 sq. ft.1444 Sidewinder Circle, Castle Rock, CO 80108
MLS# 5083183Listed by: HOMESMART - New
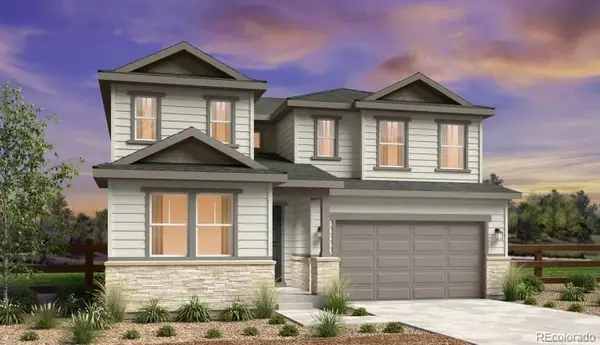 $878,379Active5 beds 4 baths3,920 sq. ft.
$878,379Active5 beds 4 baths3,920 sq. ft.3602 Recess Lane, Castle Rock, CO 80108
MLS# 1627591Listed by: RE/MAX PROFESSIONALS - Open Sat, 12 to 2pmNew
 $575,000Active3 beds 4 baths2,246 sq. ft.
$575,000Active3 beds 4 baths2,246 sq. ft.3398 Blue Grass Circle, Castle Rock, CO 80109
MLS# 4219516Listed by: EXP REALTY, LLC
