650 Howe Circle, Castle Rock, CO 80104
Local realty services provided by:Better Homes and Gardens Real Estate Kenney & Company
650 Howe Circle,Castle Rock, CO 80104
$475,000
- 3 Beds
- 2 Baths
- 1,558 sq. ft.
- Single family
- Pending
Listed by: christine whitecwhite@erashields.com,719-286-0071
Office: era shields real estate
MLS#:3285947
Source:ML
Price summary
- Price:$475,000
- Price per sq. ft.:$304.88
- Monthly HOA dues:$18.33
About this home
Welcome home to the desirable Founders Village community, where convenience and amenities abound! Enjoy the generous, functional layout and bright interior, on a quiet cul-de-sac location. As you enter, you are greeted by vaulted ceilings, and a welcoming living room featuring a wood-burning fireplace. Beyond the spacious kitchen and dining area, you will find a private, peaceful primary bedroom and bathroom. Venture downstairs, and two bedrooms, one with a walk-in closet, continue the versatility. An unfinished basement awaits your personal touch! Enjoy the Colorado outdoors with a large yard, complete with deck, shed, and dog run. The ample two-car garage offers additional storage. Enjoy easy access to Founders' Park, just a few minutes away. 2019 roof with transferrable warranty, newer stove, 2022 furnace and water heater, and new air conditioning offer comfort and peace of mind! Approximately two minutes from Ridge House clubhouse with a pool, tennis courts, parks, and walking trails! Get ready to ring in the holiday season with the Castle Rock Star Lighting in historic Wilcox Square and Festival Park! Founders' Village brings you top-rated schools, abundant parks, plenty of trails, a community center and proximity to shopping and entertainment, all within an easy commute to Denver and the airport! Approximately 40 minutes to either Buckley Space Force Base or United States Air Force Academy, this home offers suburban living with reasonable time spent behind the wheel!
Contact an agent
Home facts
- Year built:1986
- Listing ID #:3285947
Rooms and interior
- Bedrooms:3
- Total bathrooms:2
- Full bathrooms:2
- Flooring:Carpet, Laminate
- Bathrooms Description:Five Piece Bath
- Kitchen Description:Dishwasher, Disposal, Microwave, Oven, Range, Self Cleaning Oven
- Basement:Yes
- Basement Description:Unfinished
- Living area:1,558 sq. ft.
Heating and cooling
- Cooling:Central Air
- Heating:Forced Air
Structure and exterior
- Roof:Composition
- Year built:1986
- Building area:1,558 sq. ft.
- Lot area:0.14 Acres
- Lot Features:Cul-De-Sac
- Construction Materials:Brick, Wood Siding
- Exterior Features:Deck, Private Yard, Rain Gutters
Schools
- High school:Douglas County
- Middle school:Mesa
- Elementary school:Rock Ridge
Utilities
- Water:Public
- Sewer:Public Sewer
Finances and disclosures
- Price:$475,000
- Price per sq. ft.:$304.88
- Tax amount:$4,779 (2024)
Features and amenities
- Amenities:Carbon Monoxide Detector(s), Gas Water Heater, Smoke Detector(s), Sump Pump
New listings near 650 Howe Circle
- Coming Soon
 $650,000Coming Soon4 beds 4 baths
$650,000Coming Soon4 beds 4 baths628 Darby Court, Castle Rock, CO 80104
MLS# 6402747Listed by: HOMESMART REALTY - Coming Soon
 $1,599,900Coming Soon5 beds 5 baths
$1,599,900Coming Soon5 beds 5 baths3600 Doubletrack Lane, Castle Rock, CO 80108
MLS# 8852975Listed by: RE/MAX PROFESSIONALS - New
 $585,000Active3 beds 3 baths2,943 sq. ft.
$585,000Active3 beds 3 baths2,943 sq. ft.4526 Grapevine Way, Castle Rock, CO 80109
MLS# 5178460Listed by: COLDWELL BANKER REALTY 44 - Coming Soon
 $1,100,000Coming Soon3 beds 3 baths
$1,100,000Coming Soon3 beds 3 baths3202 Country Club Parkway, Castle Rock, CO 80108
MLS# 1574062Listed by: LIV SOTHEBY'S INTERNATIONAL REALTY - Open Sat, 12 to 2pmNew
 $899,000Active5 beds 3 baths4,860 sq. ft.
$899,000Active5 beds 3 baths4,860 sq. ft.5741 Flat Rock Court, Castle Rock, CO 80104
MLS# 3610898Listed by: EXIT REALTY DTC, CHERRY CREEK, PIKES PEAK. - New
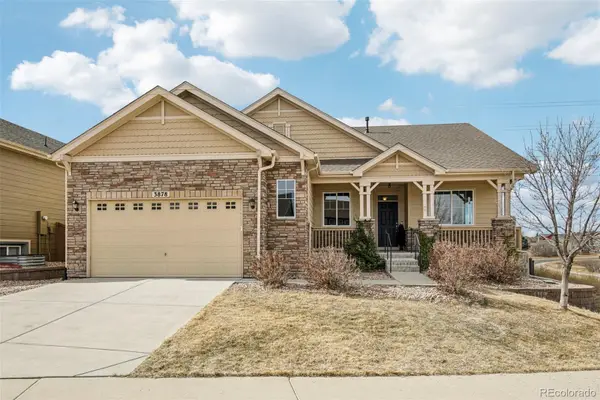 $610,000Active3 beds 2 baths3,260 sq. ft.
$610,000Active3 beds 2 baths3,260 sq. ft.3878 Desert Ridge Circle, Castle Rock, CO 80108
MLS# 6082042Listed by: RE/MAX PROFESSIONALS - Open Sat, 11am to 1pmNew
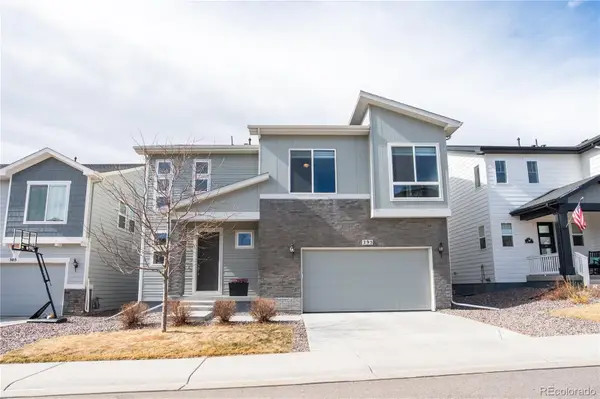 $750,000Active3 beds 3 baths3,655 sq. ft.
$750,000Active3 beds 3 baths3,655 sq. ft.295 Lovejoy Circle, Castle Rock, CO 80104
MLS# 8258567Listed by: RE/MAX LEADERS - New
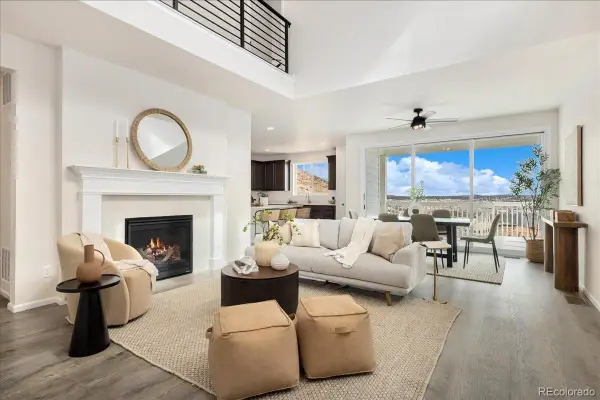 $815,000Active5 beds 4 baths3,415 sq. ft.
$815,000Active5 beds 4 baths3,415 sq. ft.940 Oleander Street, Castle Rock, CO 80109
MLS# 9958627Listed by: THE MERIDIAN GROUP LLC - New
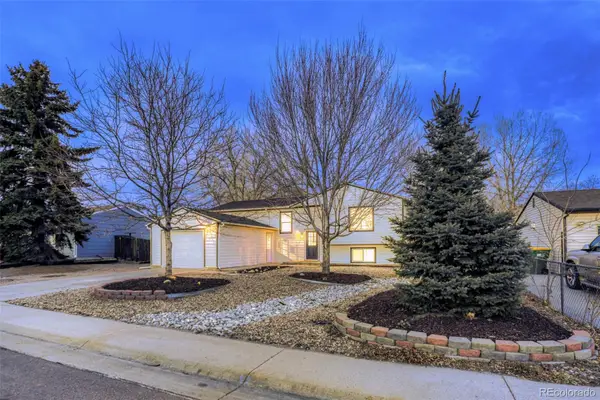 $649,000Active6 beds 3 baths2,434 sq. ft.
$649,000Active6 beds 3 baths2,434 sq. ft.922 Park View Street, Castle Rock, CO 80104
MLS# 6532949Listed by: KELLER WILLIAMS DTC - Coming Soon
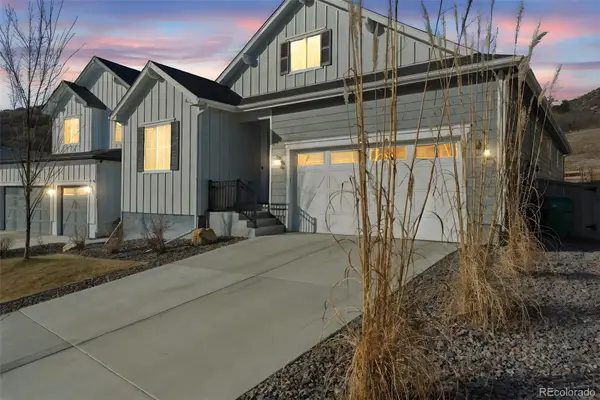 $785,000Coming Soon5 beds 3 baths
$785,000Coming Soon5 beds 3 baths865 Oleander Street, Castle Rock, CO 80109
MLS# 5082101Listed by: RE/MAX PROFESSIONALS

