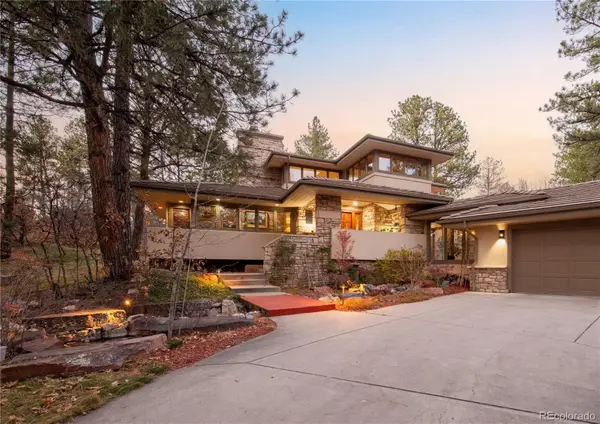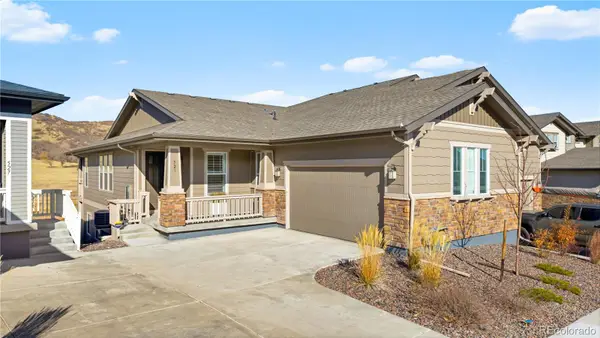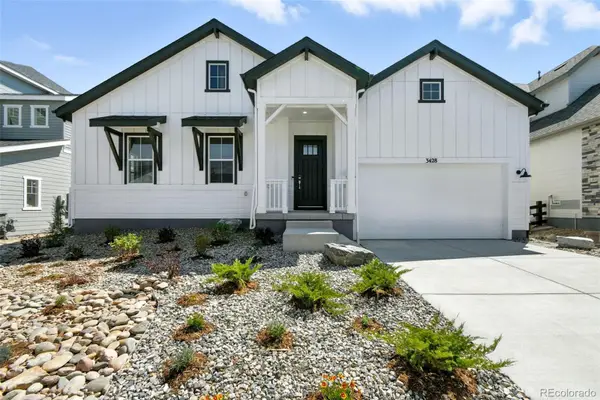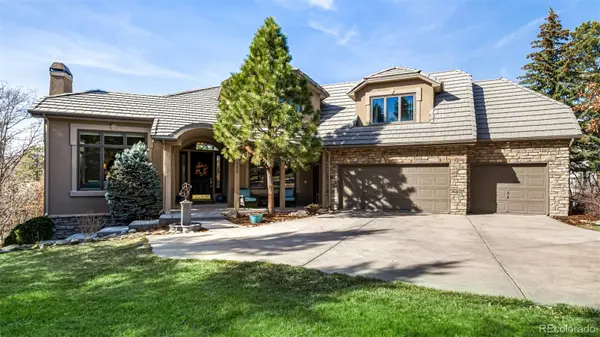6522 Lynch Lane, Castle Rock, CO 80108
Local realty services provided by:Better Homes and Gardens Real Estate Kenney & Company
6522 Lynch Lane,Castle Rock, CO 80108
$1,100,000
- 6 Beds
- 5 Baths
- 6,615 sq. ft.
- Single family
- Active
Listed by: steve shields, tasha boser303-810-8541
Office: brokers guild real estate
MLS#:8923289
Source:ML
Price summary
- Price:$1,100,000
- Price per sq. ft.:$166.29
- Monthly HOA dues:$100
About this home
Welcome Home to this newly renovated, immaculate move-in ready former model home which features a rare main level master retreat, high end finishes and is situated on a quiet corner lot that backs up to designated open space with panoramic views. You are a stones throw from the renowned Pradera Golf Club. This stunning 6-bedroom,
5-bathroom residence is fresh and spotless. an opportunity not to be missed. Designed with both entertaining and everyday living in mind, this home offers multiple spaces to gather and relax. New luxury vinyl flooring, newer carpet, and interior paint. The main level boosts an office with french doors, wainscoting and built in shelves. The 2 story formal living room is perfect for a library. The formal dining room has new lighting and a bay window. The gourmet kitchen is a chef's dream with new appliances, granite countertops and large island. Adjacent to the kitchen is a cozy family room with a fireplace and built in shelves. The main level secondary master suite has a 5 piece bath with a custom walk in closet. Retreat upstairs to the large primary master suite, complete with a deep soaking tub, an oversized walk-in shower, dual vaniity, and a new custom spacious walk-in closet. There are 4 additional bedrooms and 2 baths, along with a spacious loft. Outside you can enjoy beautiful sunrises with your morning cup of coffee on the large covered patio. The 9 foot ceiling unfinished basement is ready for your customization and will provide ample space for all your needs. The outstanding Cobblestone Ranch community amenities include a pool, clubhouse, tennis court, pickleball court, paved trails, new 12-acre and stroller-friendly park with a playground, shelters and pavilions with picnic tables and benches, asphalt pump track for biking and more! Located in the Douglas County School District with easy access to downtown Parker, the Outlets at Castle Rock, shopping, dining, and conveniences.
Contact an agent
Home facts
- Year built:2008
- Listing ID #:8923289
Rooms and interior
- Bedrooms:6
- Total bathrooms:5
- Full bathrooms:3
- Half bathrooms:1
- Living area:6,615 sq. ft.
Heating and cooling
- Cooling:Central Air
- Heating:Forced Air
Structure and exterior
- Roof:Concrete
- Year built:2008
- Building area:6,615 sq. ft.
- Lot area:0.17 Acres
Schools
- High school:Ponderosa
- Middle school:Sagewood
- Elementary school:Franktown
Utilities
- Water:Public
- Sewer:Public Sewer
Finances and disclosures
- Price:$1,100,000
- Price per sq. ft.:$166.29
- Tax amount:$9,046 (2023)
New listings near 6522 Lynch Lane
- New
 $565,000Active4 beds 3 baths2,523 sq. ft.
$565,000Active4 beds 3 baths2,523 sq. ft.4776 N Wildflowers Way, Castle Rock, CO 80109
MLS# 6480282Listed by: NEWMAN REALTY GROUP - New
 $680,000Active3 beds 3 baths4,774 sq. ft.
$680,000Active3 beds 3 baths4,774 sq. ft.6420 Agave Avenue, Castle Rock, CO 80108
MLS# 6737135Listed by: KEYRENTER PROPERTY MANAGEMENT DENVER - New
 $565,000Active4 beds 3 baths1,928 sq. ft.
$565,000Active4 beds 3 baths1,928 sq. ft.3900 Miners Candle Place, Castle Rock, CO 80109
MLS# 7697200Listed by: RE/MAX PROFESSIONALS - New
 $540,000Active2 beds 3 baths1,754 sq. ft.
$540,000Active2 beds 3 baths1,754 sq. ft.4828 Drowsy Water Road, Castle Rock, CO 80108
MLS# 4883683Listed by: COLDWELL BANKER GLOBAL LUXURY DENVER - New
 $2,250,000Active5 beds 5 baths5,875 sq. ft.
$2,250,000Active5 beds 5 baths5,875 sq. ft.504 Providence Drive, Castle Rock, CO 80108
MLS# 3692596Listed by: MILEHIMODERN - New
 $624,000Active3 beds 2 baths3,490 sq. ft.
$624,000Active3 beds 2 baths3,490 sq. ft.521 Felicity Loop, Castle Rock, CO 80109
MLS# 2116514Listed by: YOUR CASTLE REAL ESTATE INC - New
 $695,000Active3 beds 3 baths3,714 sq. ft.
$695,000Active3 beds 3 baths3,714 sq. ft.3630 Deer Valley Drive, Castle Rock, CO 80104
MLS# 3326646Listed by: KELLER WILLIAMS INTEGRITY REAL ESTATE LLC - New
 $480,000Active3 beds 2 baths1,285 sq. ft.
$480,000Active3 beds 2 baths1,285 sq. ft.5379 Suffolk Avenue, Castle Rock, CO 80104
MLS# 5835083Listed by: HOMESMART - New
 $933,990Active3 beds 3 baths5,156 sq. ft.
$933,990Active3 beds 3 baths5,156 sq. ft.3428 Backdrop Court, Castle Rock, CO 80108
MLS# 7792102Listed by: RE/MAX PROFESSIONALS - New
 $1,900,000Active6 beds 6 baths6,317 sq. ft.
$1,900,000Active6 beds 6 baths6,317 sq. ft.942 Aztec Drive, Castle Rock, CO 80108
MLS# 7280151Listed by: DOWNTOWN PROPERTIES
